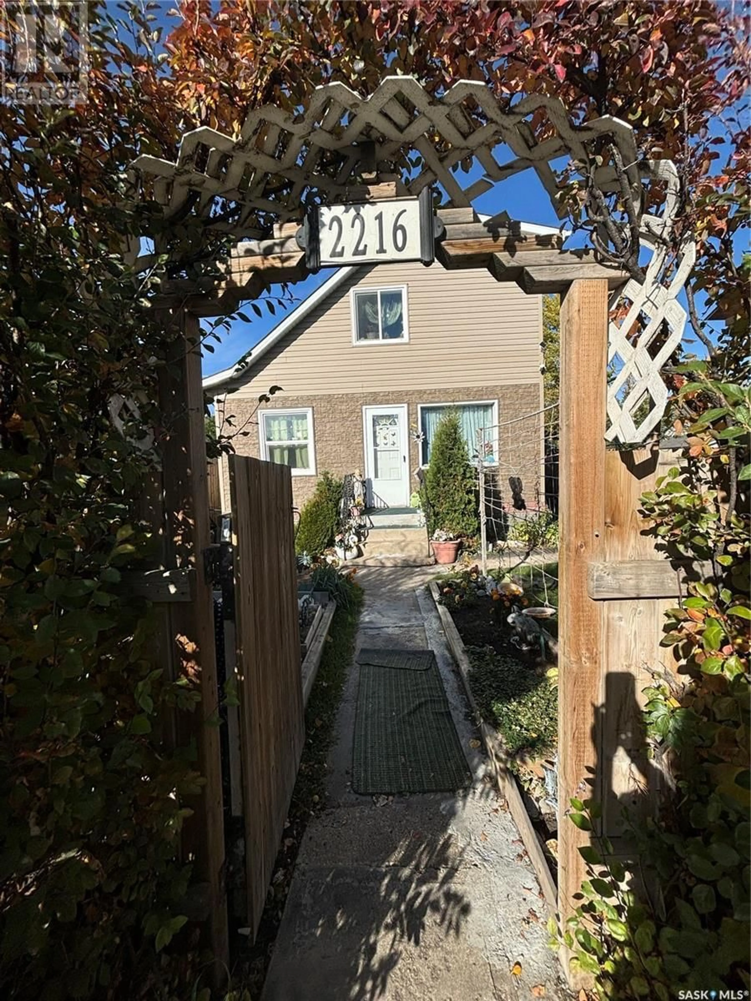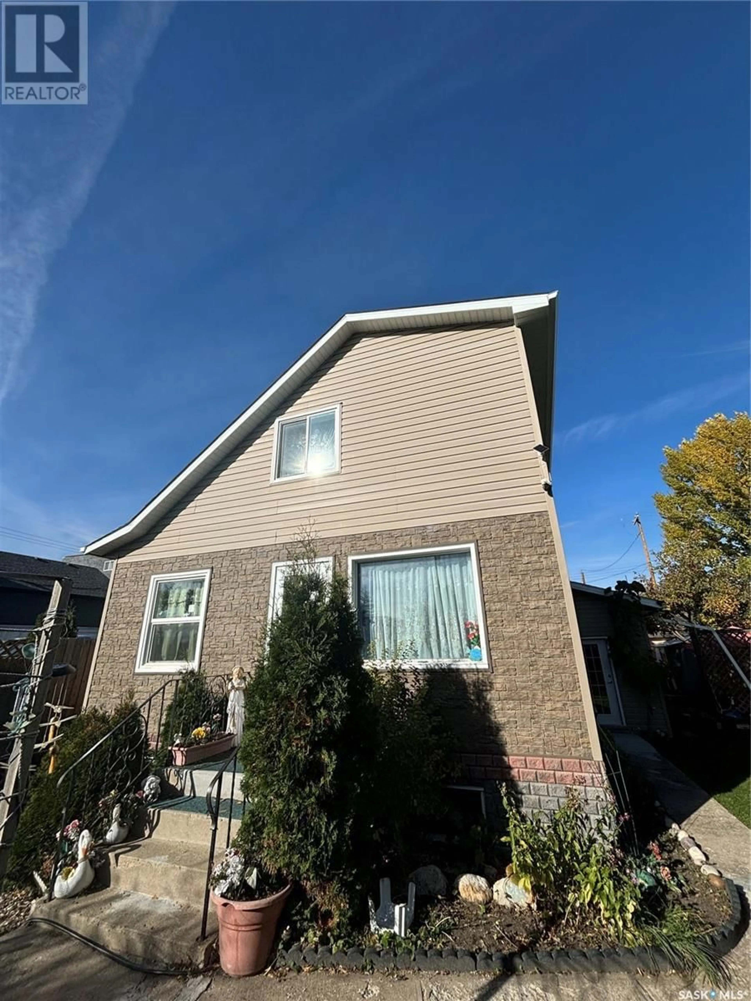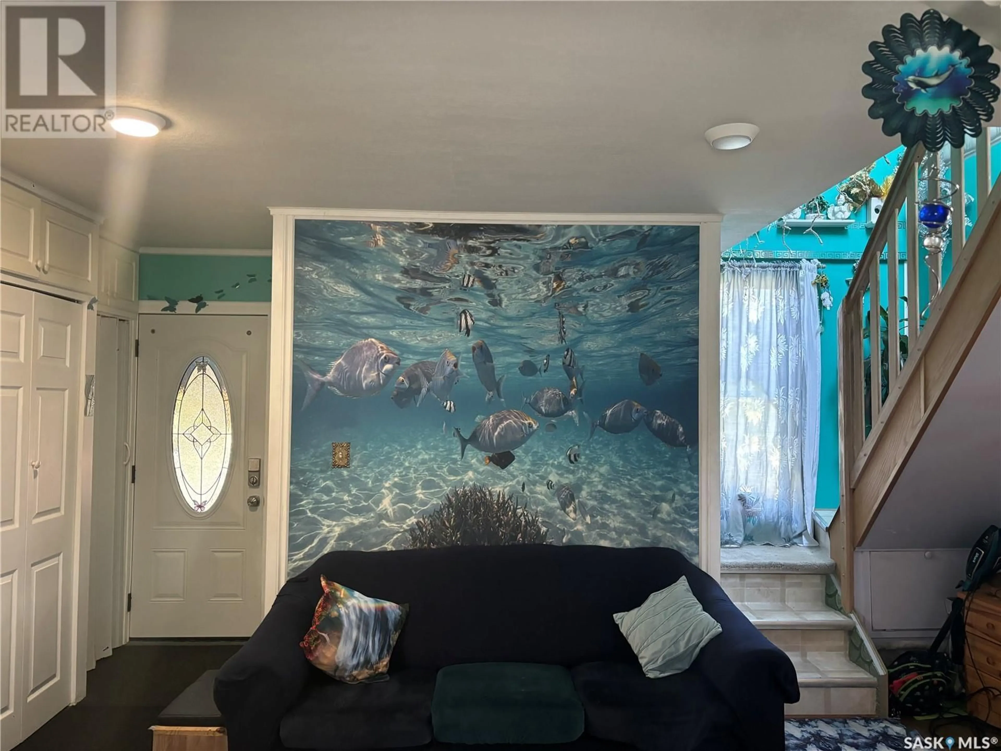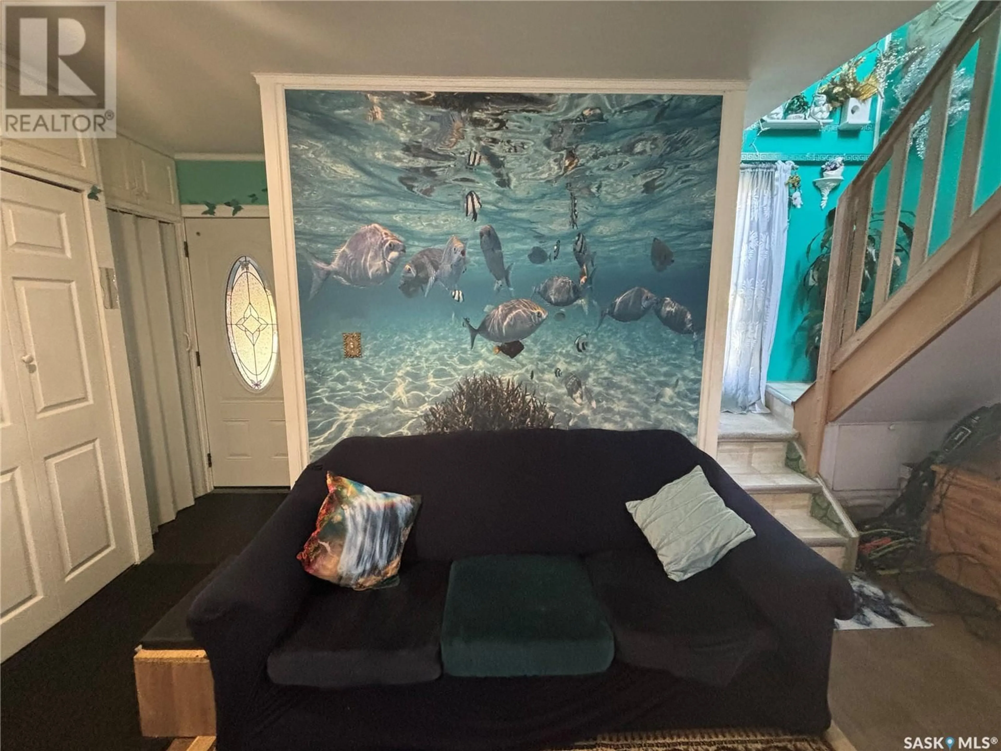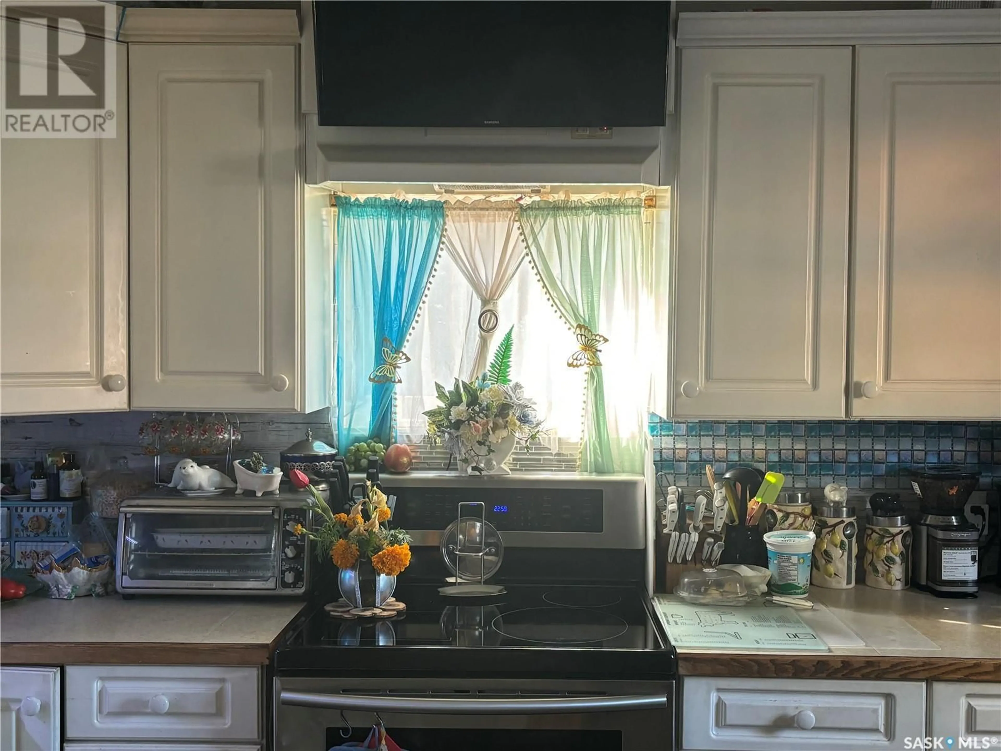2216 20th STREET W, Saskatoon, Saskatchewan S7M1B1
Contact us about this property
Highlights
Estimated ValueThis is the price Wahi expects this property to sell for.
The calculation is powered by our Instant Home Value Estimate, which uses current market and property price trends to estimate your home’s value with a 90% accuracy rate.Not available
Price/Sqft$276/sqft
Est. Mortgage$1,675/mo
Tax Amount ()-
Days On Market168 days
Description
Experience the warmth and charm of this artistic home, perfect for a family with kids! From the inviting wooden arc entrance to the stylishly renovated interior, this house is full of character and natural light. The spacious backyard features a greenhouse, organic vegetable plots, and fruit trees, providing the perfect setting for outdoor relaxation and recreation. The basement offers a cozy sauna and private bar for entertaining, while the bedrooms boast unique handmade art on the walls. Located close to bus stops, parks, schools, and grocery stores, this house is an ideal place to call home! The garage is fully heated and insulated.Glass summer terrace.5 parking spots in total. Sprinkle system. Spacious shed.Siding and shingles recently done. (id:39198)
Property Details
Interior
Features
Second level Floor
Bedroom
13 ft ,8 in x 16 ft ,7 inBedroom
Bedroom
13 ft ,8 in x 12 ft ,6 inProperty History
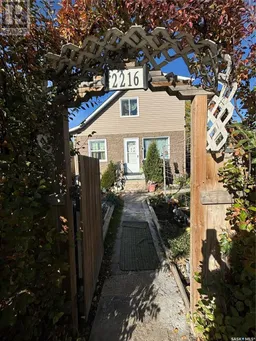 40
40
