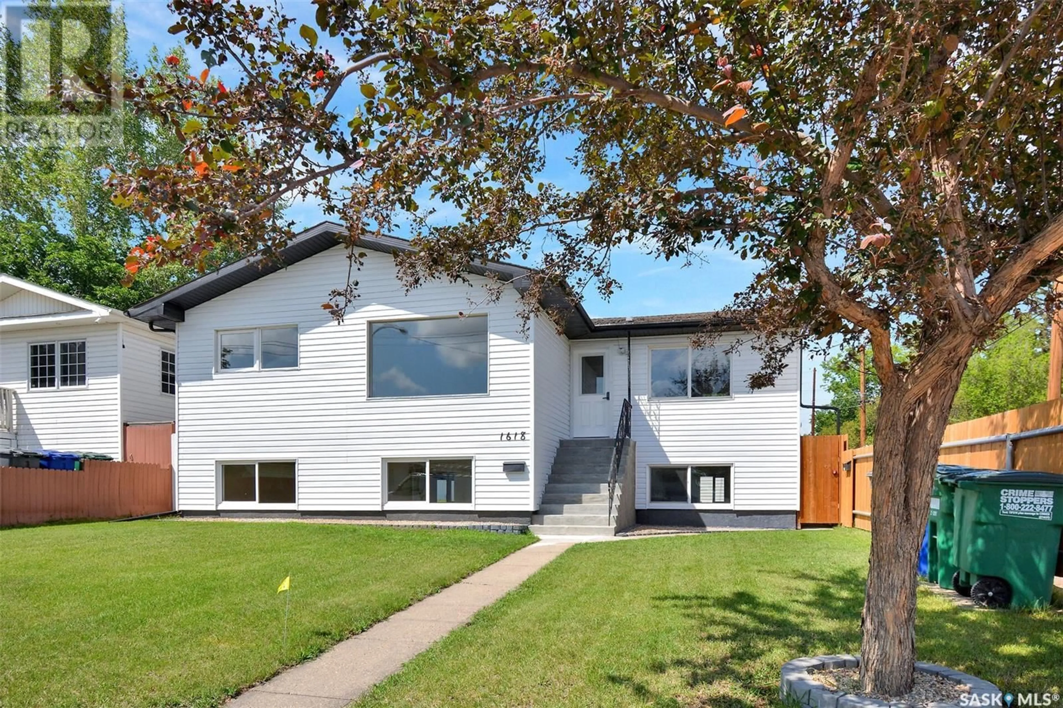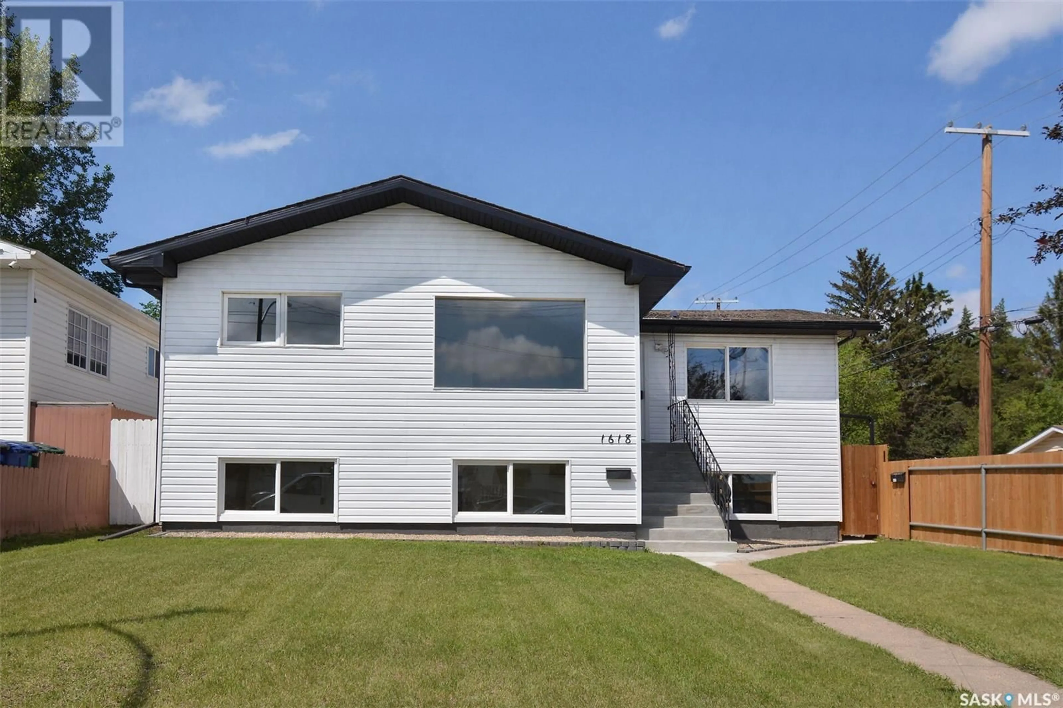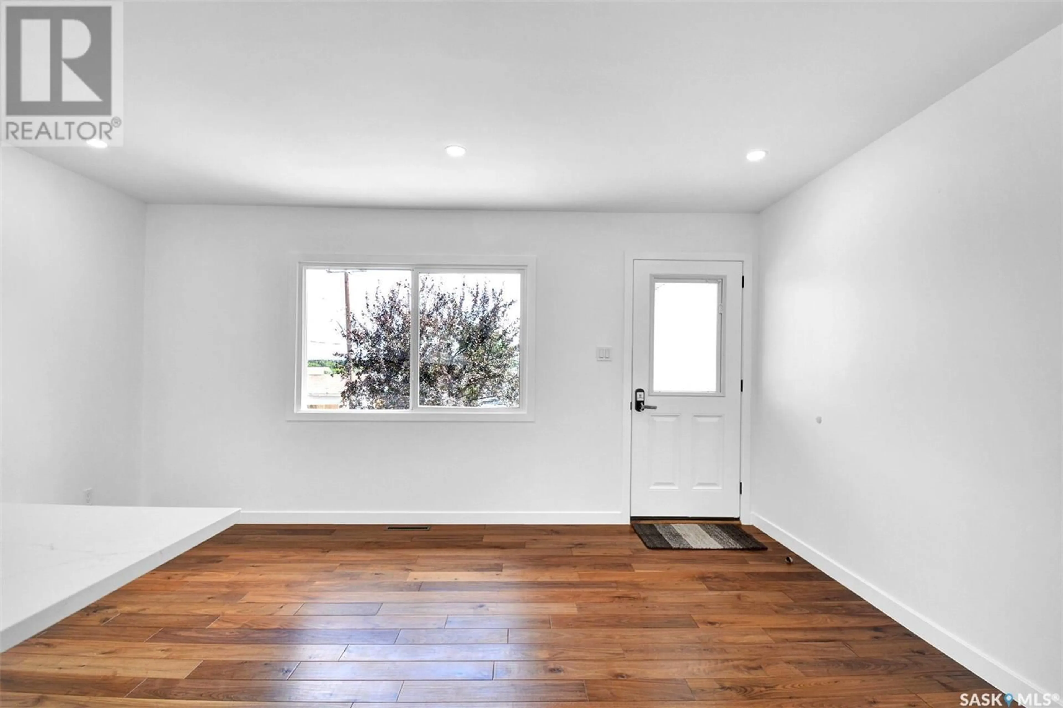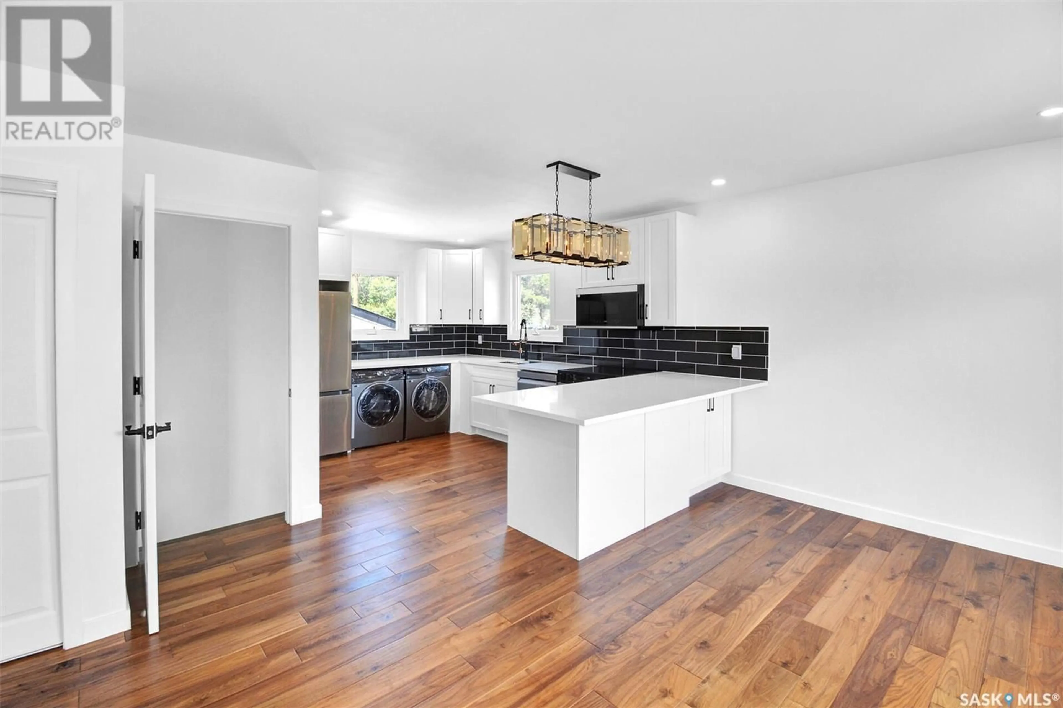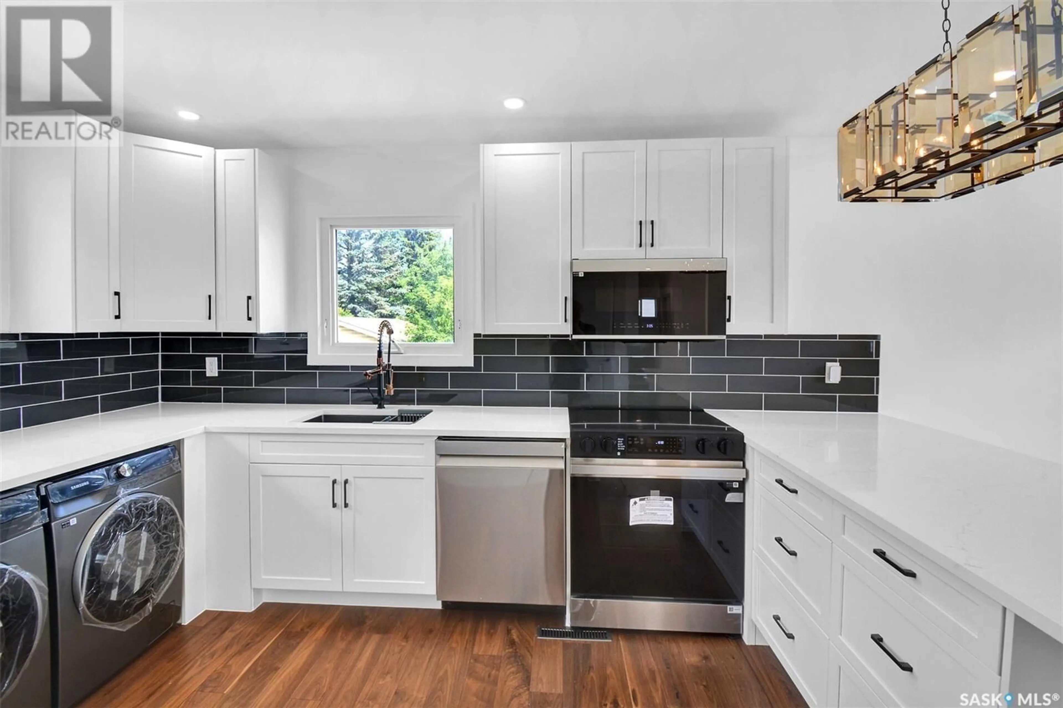1618 19TH STREET, Saskatoon, Saskatchewan S7M1C6
Contact us about this property
Highlights
Estimated valueThis is the price Wahi expects this property to sell for.
The calculation is powered by our Instant Home Value Estimate, which uses current market and property price trends to estimate your home’s value with a 90% accuracy rate.Not available
Price/Sqft$332/sqft
Monthly cost
Open Calculator
Description
Welcome to 1618 19TH Street W, a completely updated 1250 sqft modern raised bungalow in Pleasant Hill neighbourhood which is a developing part of Saskatoon. This move-in ready home offers 6 spacious bedrooms and 2 luxurious kitchen and bathrooms. The lower level is a LEGAL 3 bedroom basement suite with a separate entry, its own furnace and separate electrical meter. 2 set new laundry facilities are located on the main floor and basement for added convenience and privacy. The main floor with ample and big windows would be flooded with natural light. The spacious living room, modern and contemporary kitchen, and dinning room are perfect for hosting gatherings or quite family dinners, new modern kitchen with white kitchen cabinets, quartz countertops, Samsung stainless steel appliances (fridge, stove, microwave, dishwasher, washer and dryer), backsplashs, and pendant lighting above kitchen island is a chef's dream, new engineer hardwood flooring throughout, except for the ceramic tile bathroom, main bathroom has been redone with new toilet, sink, vanity and flooring. This raised bungalow has big windows downstairs, with a separate entry leading to a bright and spacious 3 bedrooms legal basement suite. Recently updated of basement, new vinyl plank flooring runs throughout in 2024, new modern kitchen with Samsung appliances in 2025, remodeled 4pc bathroom with double sink vanity in 2025. Other features include new soffit, fascia, downspouts, front vinyl siding, new lights and paint throughout, new closets and doors of main floor. 1 newer furnace, newer water heater, windows with good condition, the garage was built in 2013. This home is just minutes to walk to stores, bus routes, and other amenities. Don’t miss out on this opportunity to own this versatile property that offers both comfortable family living and lucrative rental potential. Owner states: potential tenants pay $2000 for main level and $1800 for basement+utilities. (id:39198)
Property Details
Interior
Features
Basement Floor
Bedroom
10.5 x 104pc Bathroom
Storage
Other
Property History
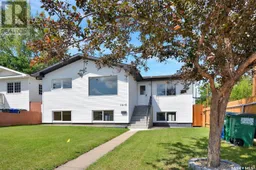 45
45
