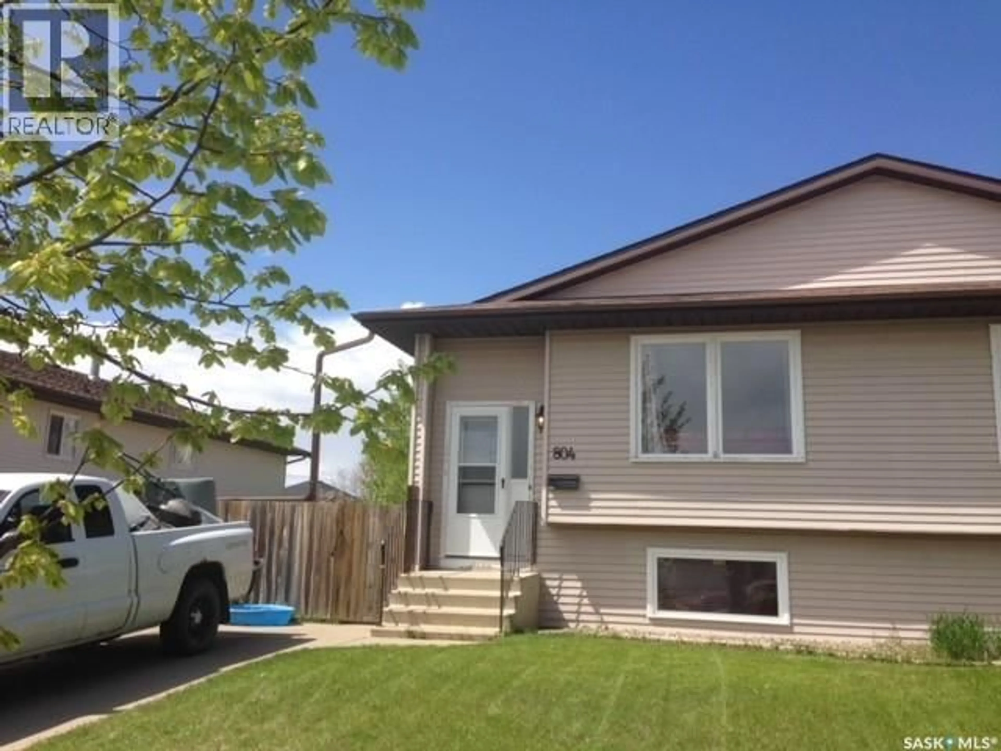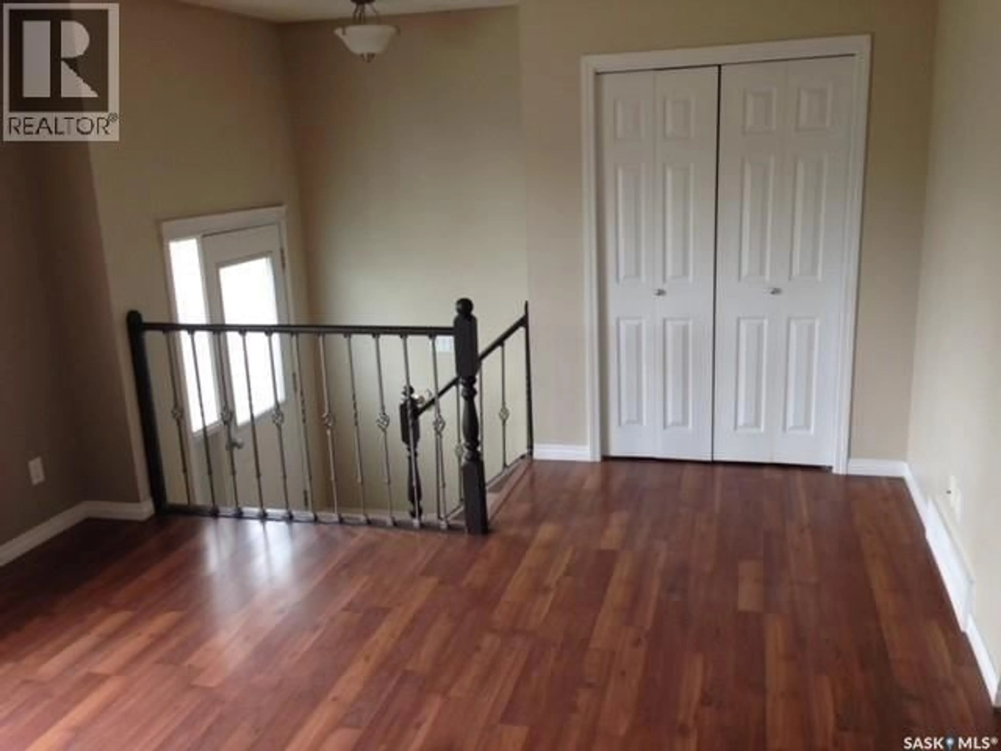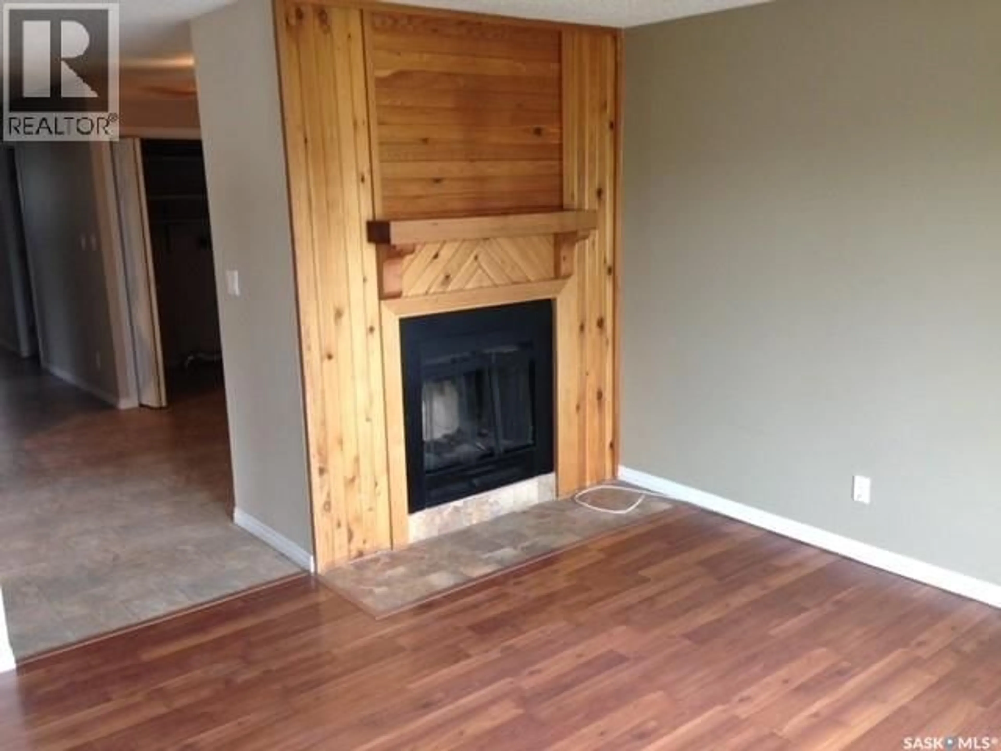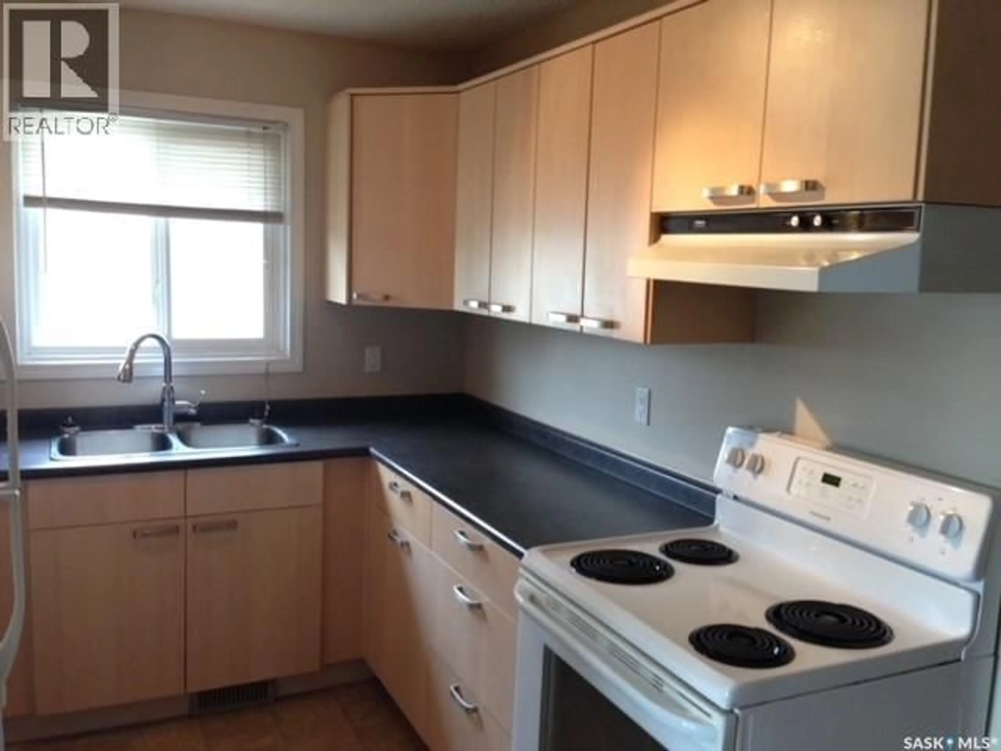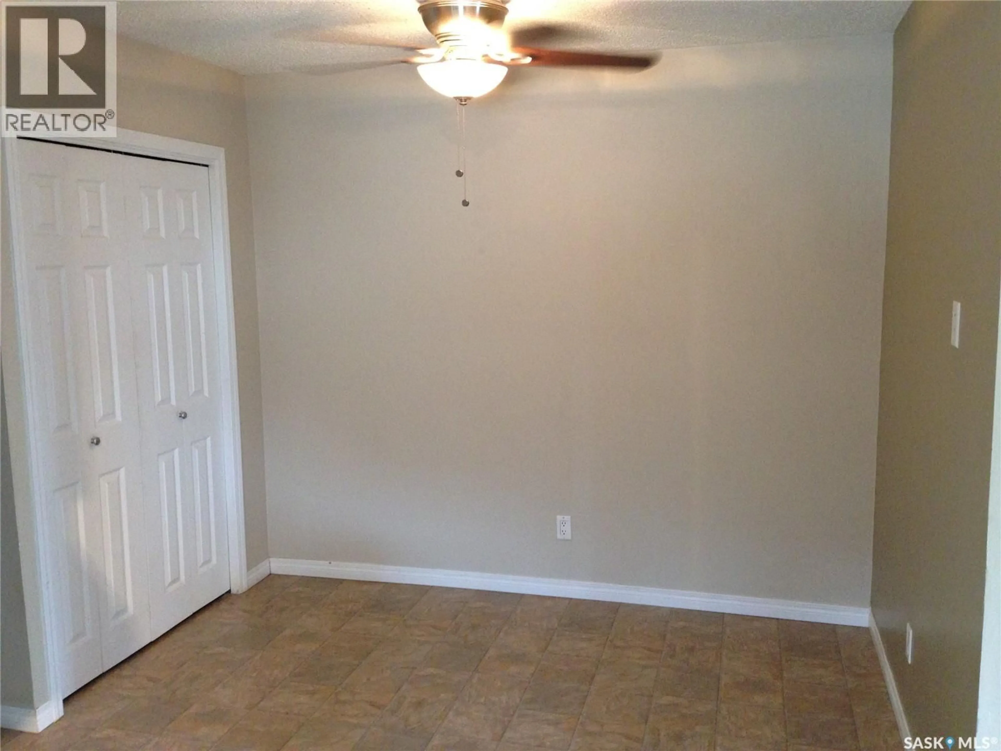804 MCCORMACK ROAD, Saskatoon, Saskatchewan S7M5K1
Contact us about this property
Highlights
Estimated valueThis is the price Wahi expects this property to sell for.
The calculation is powered by our Instant Home Value Estimate, which uses current market and property price trends to estimate your home’s value with a 90% accuracy rate.Not available
Price/Sqft$342/sqft
Monthly cost
Open Calculator
Description
Fully developed and renovated 1014 sq ft bi-level in desirable Parkridge Subdivision. Wood burning fireplace in large living room; spacious u-shaped kitchen and separate dining area; 3 bedrooms and 4 piece bathroom plus laundry area on main floor; lower level has very large family room with vinyl tile flooring; extra large bedroom with walk-in closet and full 4 piece bathroom. Central Air Conditioning, fully fenced yard backing green space and walking trails; front concrete driveway; within walking distance to schools and shopping. (rough-in plumbing for future kitchen for suite in lower level) (id:39198)
Property Details
Interior
Features
Main level Floor
Living room
12'6" x 14'Kitchen
8'3" x 8'4"Dining room
7' x 9'4"Bedroom
10'5" x 11'Property History
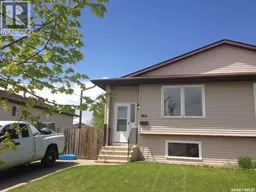 31
31
