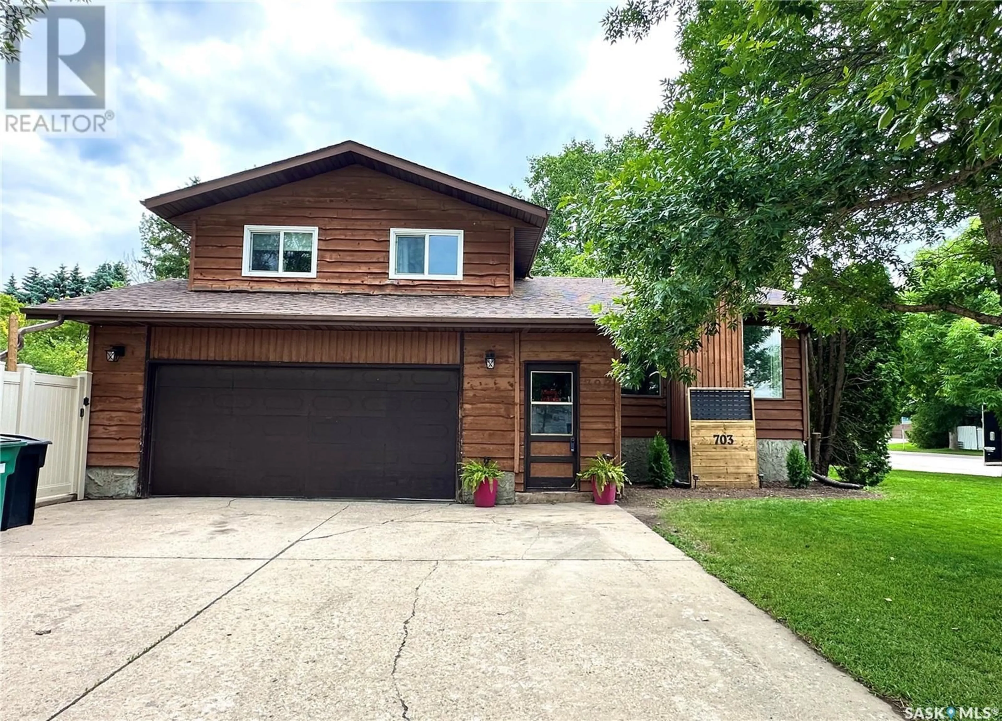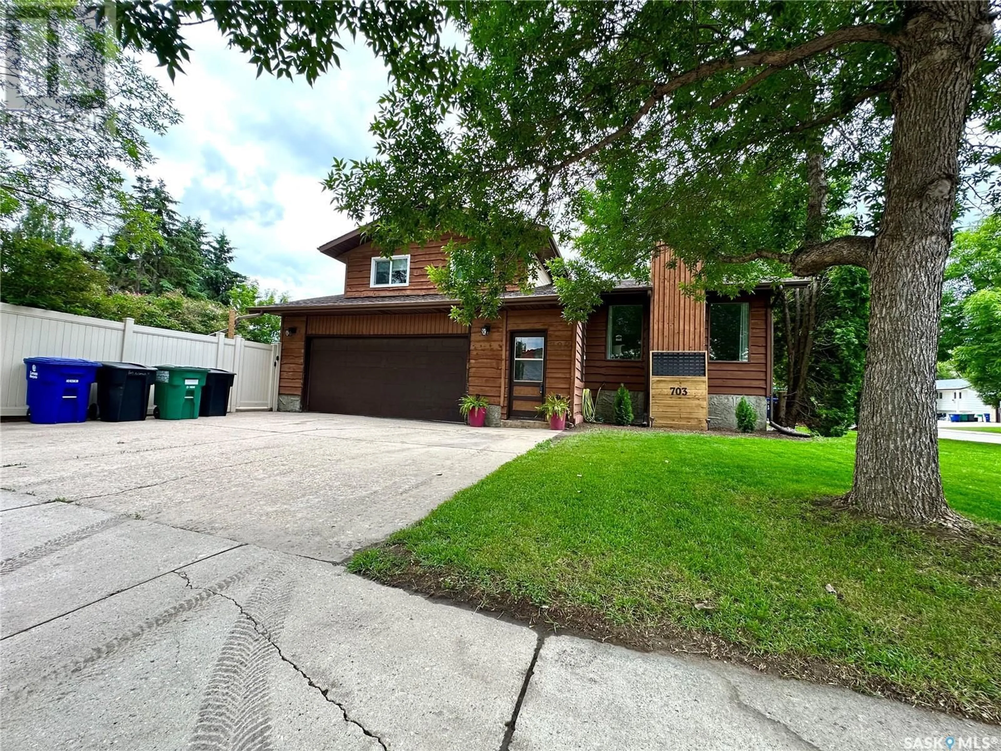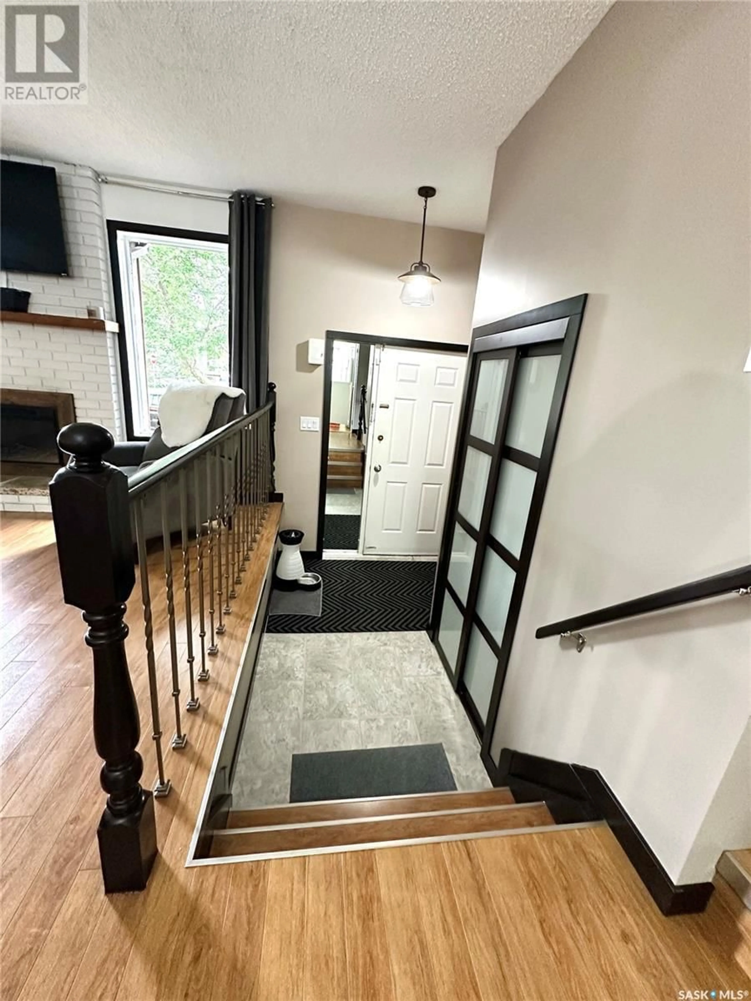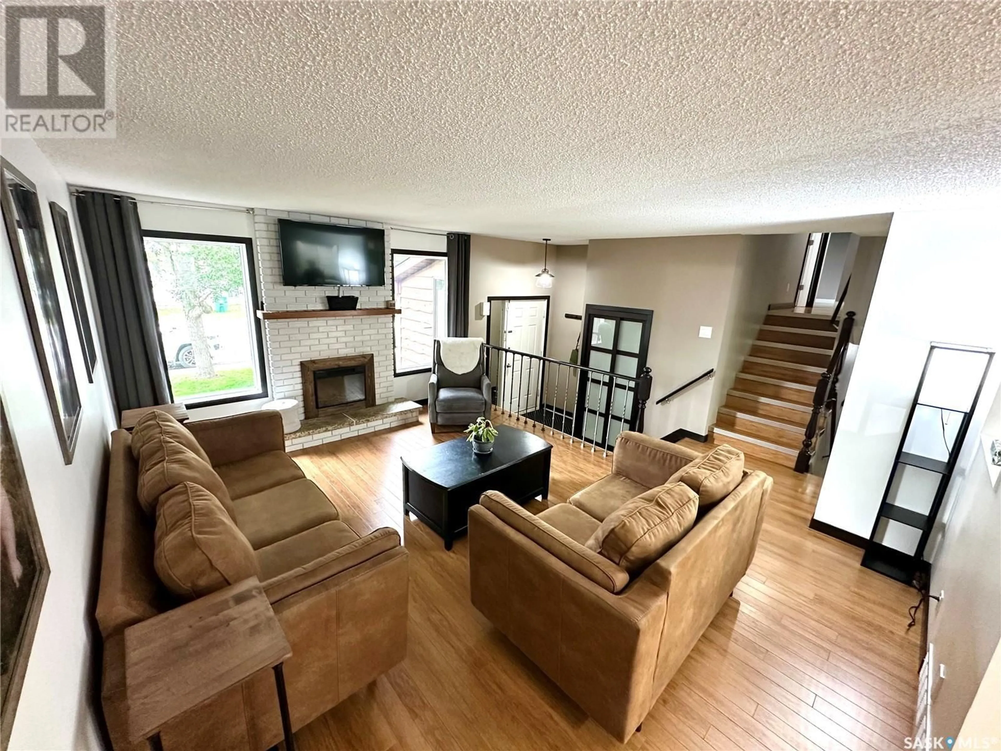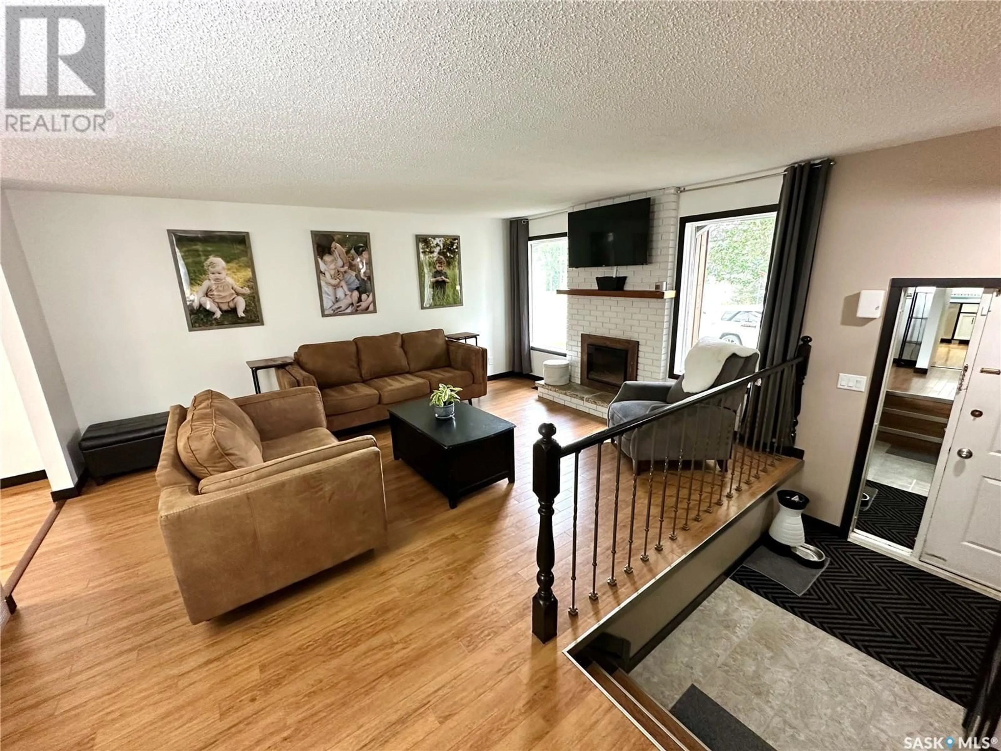703 MCCORMACK ROAD, Saskatoon, Saskatchewan S7M5B9
Contact us about this property
Highlights
Estimated valueThis is the price Wahi expects this property to sell for.
The calculation is powered by our Instant Home Value Estimate, which uses current market and property price trends to estimate your home’s value with a 90% accuracy rate.Not available
Price/Sqft$264/sqft
Monthly cost
Open Calculator
Description
Welcome to 703 McCormack Road, this great family home located on a corner lot is close to schools and shopping. This 4-level split home features 3BD, 3BA, large entry with porch, fireplace with an electric insert, central A/C, very workable kitchen and dining area perfect for your family with patio door leading you to the back yard. The lower main level has access from the double attached heated garage and features another family room area, and laundry area, the basement level has had new carpet installed in June 2025 making the space fresh and clean, and the house completely move in ready this level has a play room, den (which could be converted to a bedroom if you installed a window), 3pc bathroom, and ample storage in the utility room. The backyard is perfect for your family with a low maintenance fence, play structure, deck and patio area giving plenty of room for you to relax and your kids to play and hang out safely. Some upgrades over the last few years include microwave hood (2024), new garage door opener (2024), carpet (2025), vinyl fence (2016), several windows (2025), shingles (2017), washer/dryer (2022), dishwasher (2024). Reasonably quick possession is available. Book your showing with your Realtor® today, you don’t want to miss out on this great opportunity. Immediate possession is available. (id:39198)
Property Details
Interior
Features
Main level Floor
Kitchen
11.4 x 10.8Dining room
11.4 x 8.6Living room
16.5 x 13Foyer
9.3 x 5Property History
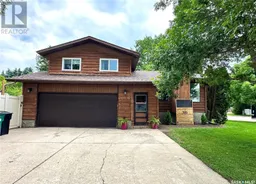 38
38
