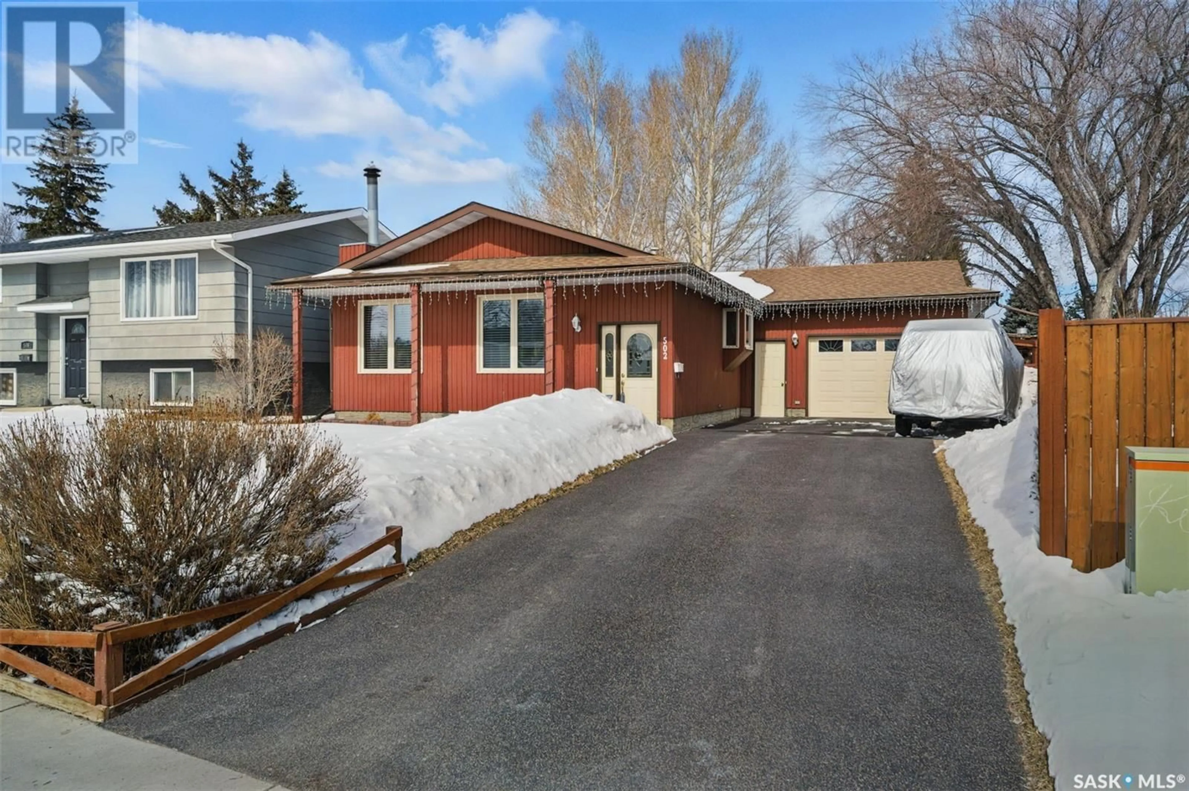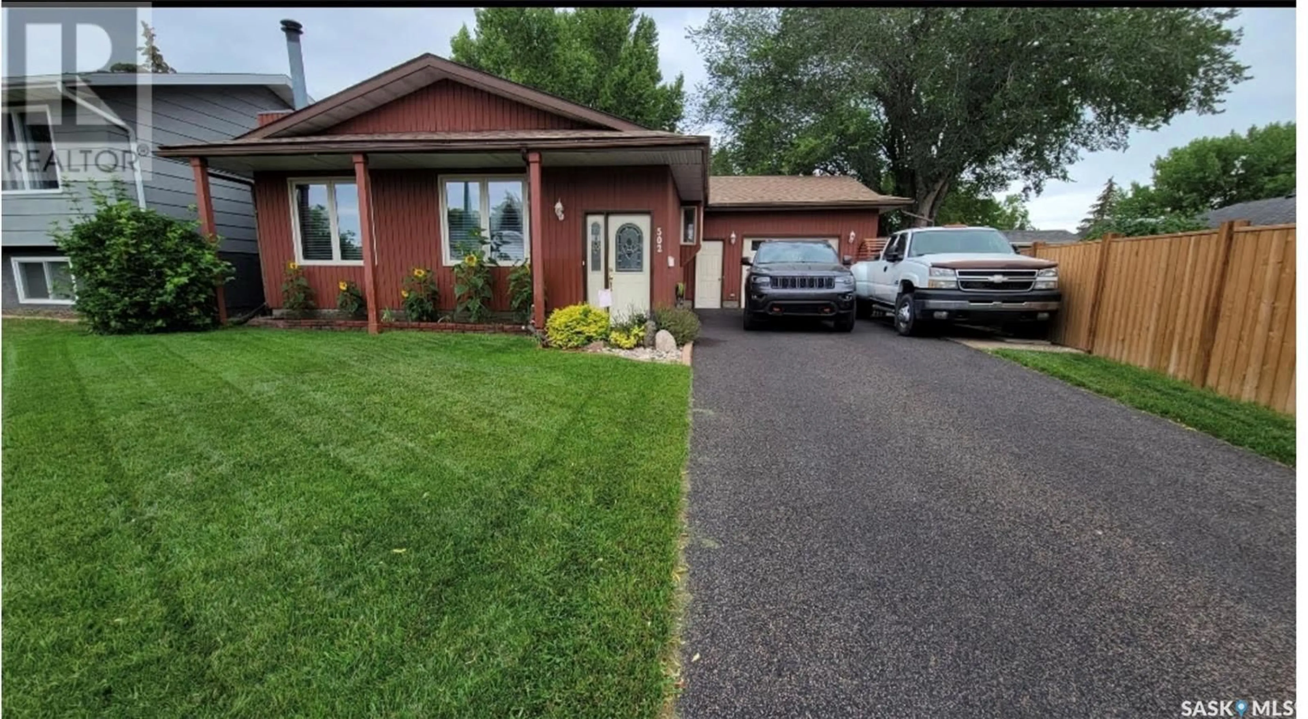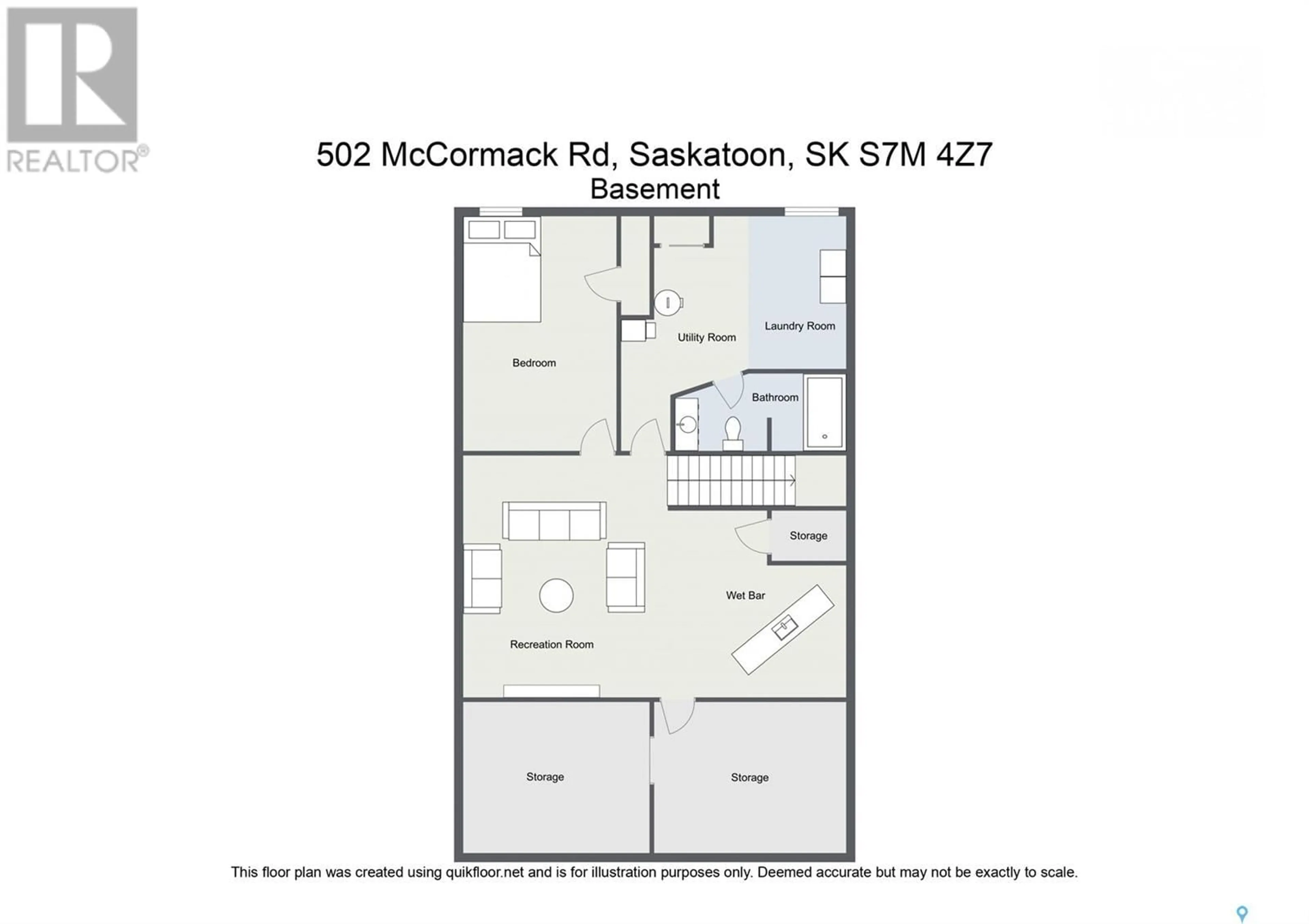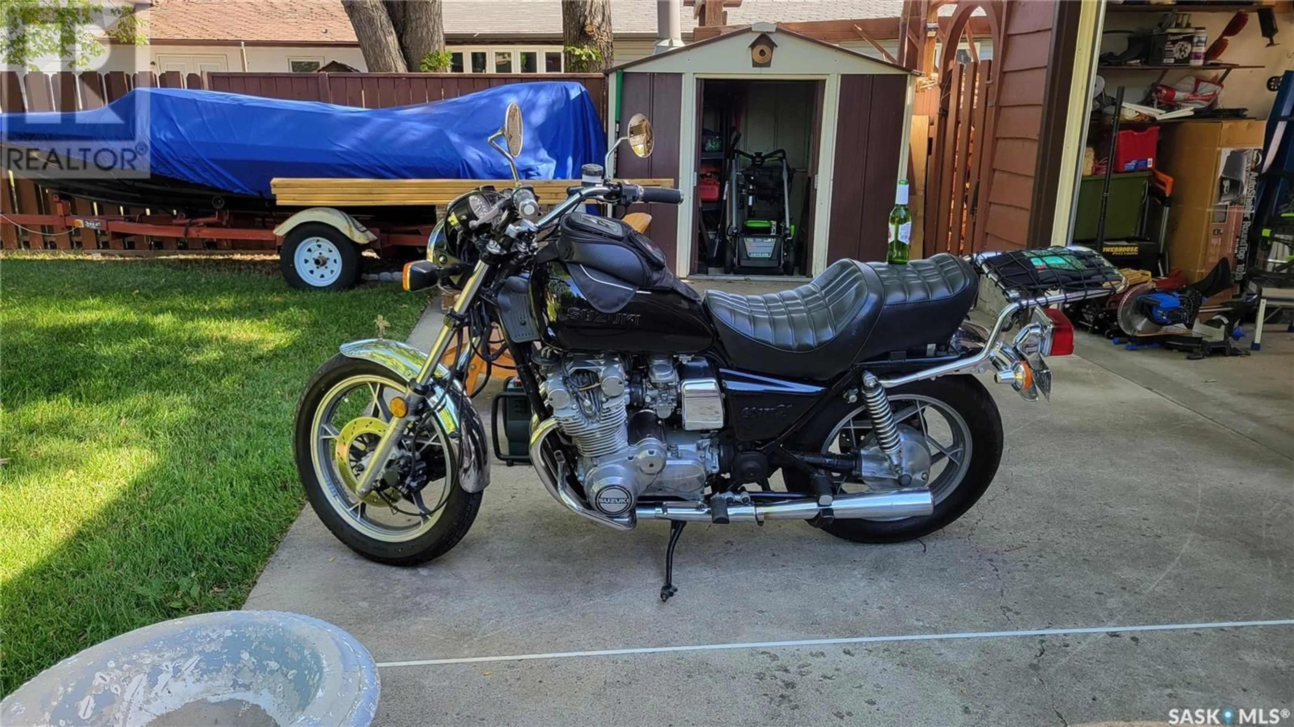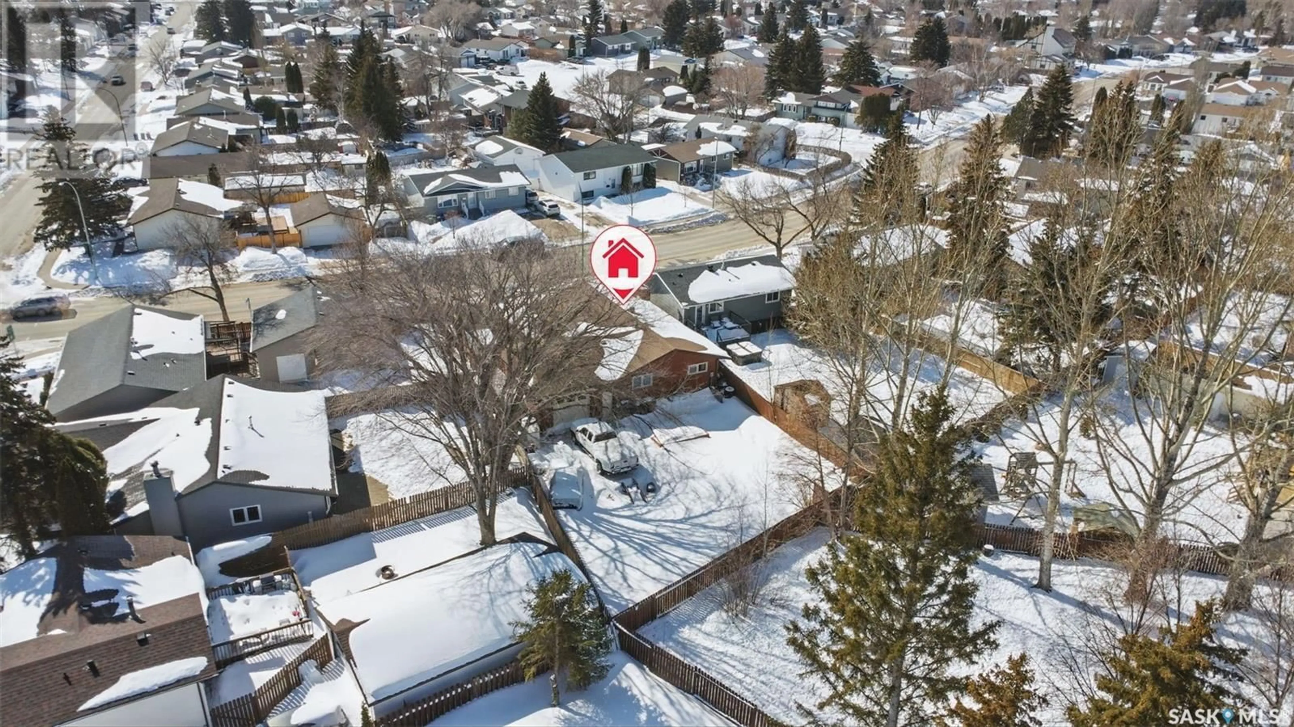502 McCormack ROAD, Saskatoon, Saskatchewan S7M4Z7
Contact us about this property
Highlights
Estimated ValueThis is the price Wahi expects this property to sell for.
The calculation is powered by our Instant Home Value Estimate, which uses current market and property price trends to estimate your home’s value with a 90% accuracy rate.Not available
Price/Sqft$334/sqft
Est. Mortgage$1,717/mo
Tax Amount ()-
Days On Market7 days
Description
Charming Family Home with Expansive Yard & Convenient Drive-Through Garage! Nestled in a prime location near schools, parks, and shopping, this 1,196 sq. ft. home on a generous lot offers the perfect mix of comfort and practicality. With 4 bedrooms and 3 bathrooms, including a convenient 2-piece ensuite, this thoughtfully designed home provides plenty of space for the entire family. Step inside to discover a beautifully renovated kitchen featuring sleek stainless steel appliances, complemented by a bright bay window that fills the space with natural light. The spacious dining room is perfect for entertaining, while the south-facing living room creates a cozy and welcoming atmosphere. One of the standout features of this home is the 19' x 25' garage with direct entry, complete with a rubber-surfaced driveway and a drive-through door to the backyard—providing easy access and additional storage space. The large, private backyard is an outdoor lover’s dream, offering RV and boat parking, raised garden beds, a deck, and a serene pond. The fully finished basement adds even more living space, with a family room, an extra bedroom, a workshop, storage, and a large utility room with a new hot water heater—creating endless possibilities for hobbies, organization, or relaxation. Previous upgrades over the years: Windows, doors, shingles, paint, front fence and interlocking brick. (id:39198)
Property Details
Interior
Features
Basement Floor
Bedroom
10 ft ,5 in x 16 ft ,7 inFamily room
23 ft ,5 in x 17 ft ,7 inWorkshop
12 ft ,6 in x 8 ft ,7 inStorage
10 ft ,7 in x 8 ft ,7 inProperty History
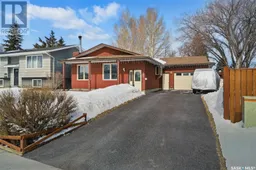 45
45
