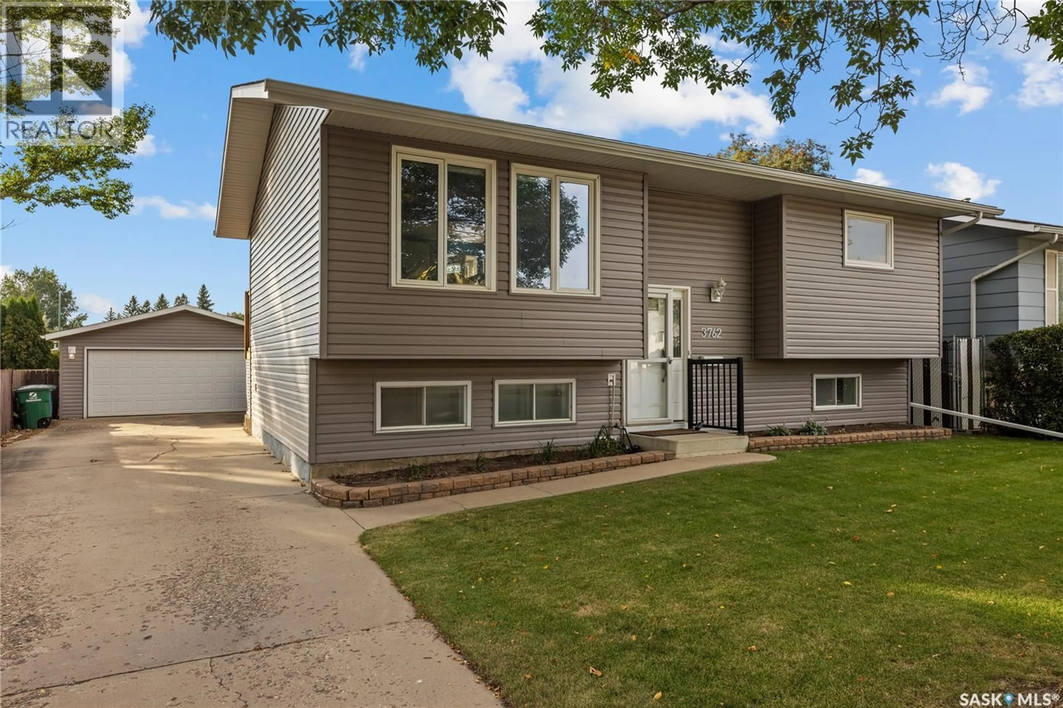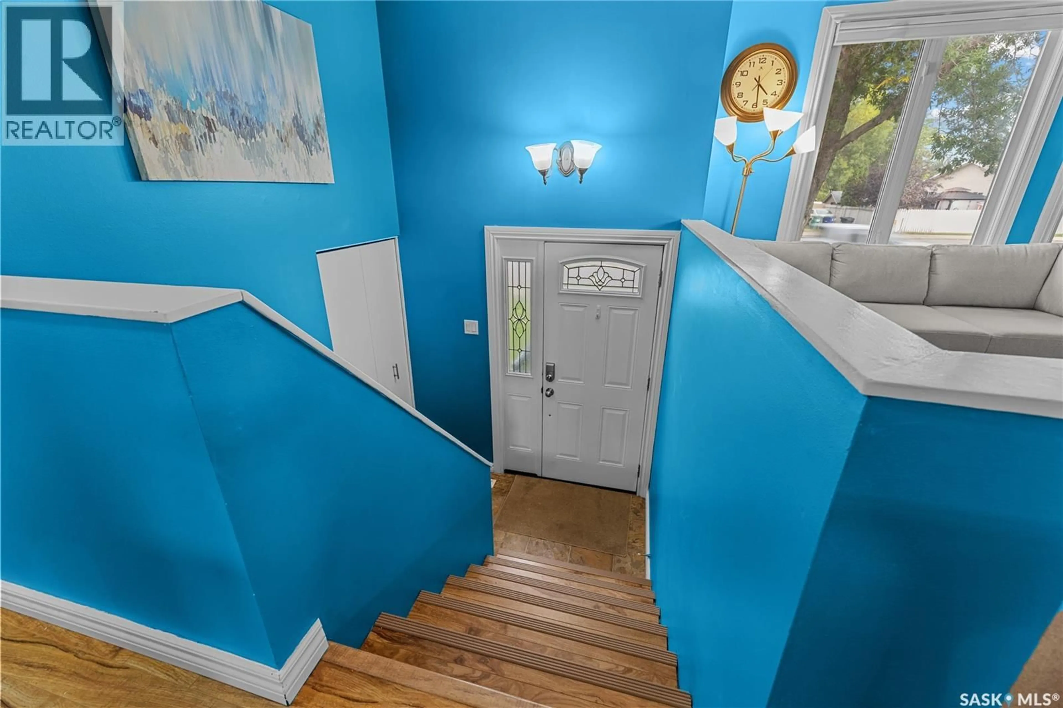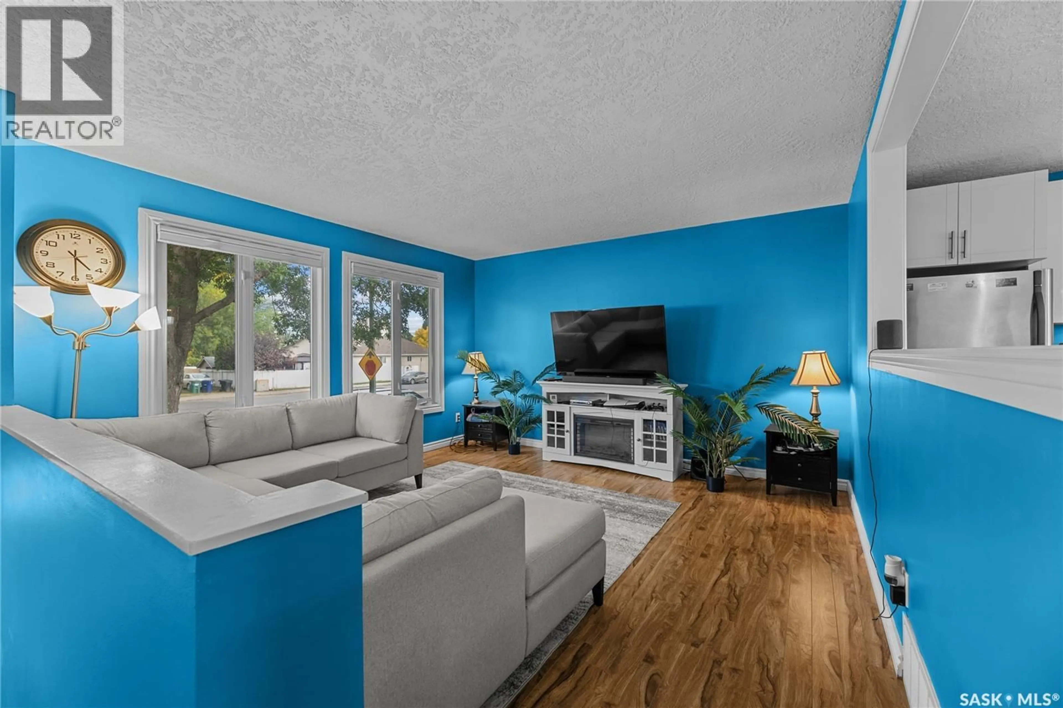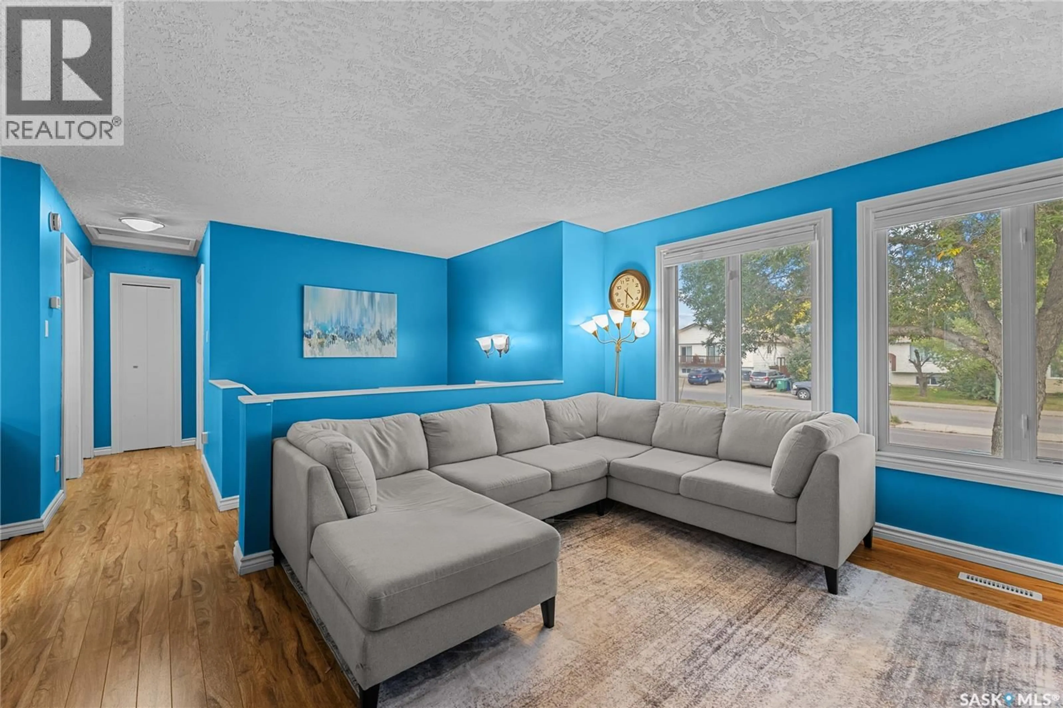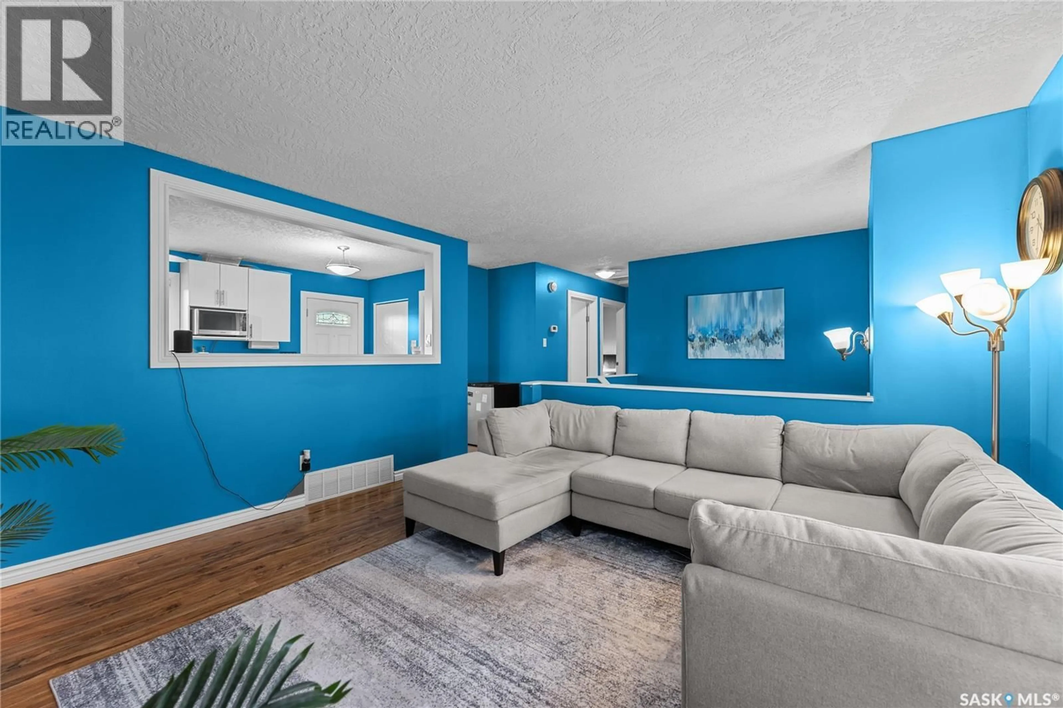3762 FAIRLIGHT DRIVE, Saskatoon, Saskatchewan S7M4T5
Contact us about this property
Highlights
Estimated valueThis is the price Wahi expects this property to sell for.
The calculation is powered by our Instant Home Value Estimate, which uses current market and property price trends to estimate your home’s value with a 90% accuracy rate.Not available
Price/Sqft$434/sqft
Monthly cost
Open Calculator
Description
Beautifully Upgraded Bi-Level in Desirable Parkridge Welcome to this well-maintained and updated bi-level home in the sought-after Parkridge neighborhood! The bright and inviting main floor offers a spacious living room, an eat-in kitchen with a convenient eating bar, updated cabinetry, and two generously sized bedrooms, along with a full main bathroom. The fully developed basement boasts a massive family/recreation room—perfect for entertaining—plus a third bedroom, a second bathroom, a laundry room with ample storage, and a utility room. Enjoy outdoor living with a large 22’x24’ detached garage, a storage shed, a spacious deck, a lush, well-manicured yard with underground sprinklers, and central air conditioning for year-round comfort. Recent upgrades include: siding, soffits, fascia, eaves, windows, kitchen, bathrooms, mechanical systems, and appliances. Don’t miss your chance to own this move-in-ready gem—contact your REALTOR® today! (id:39198)
Property Details
Interior
Features
Main level Floor
Kitchen
Living room
13'6 x 13'64pc Bathroom
Bedroom
9'6 x 11'9Property History
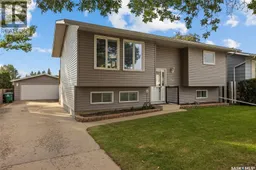 45
45
