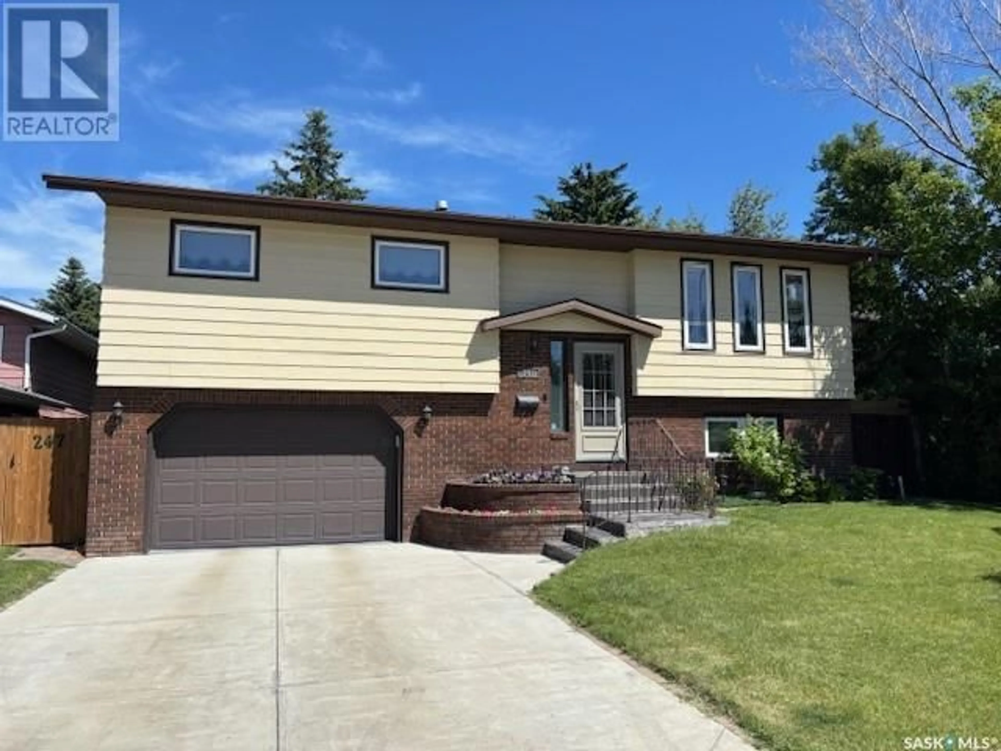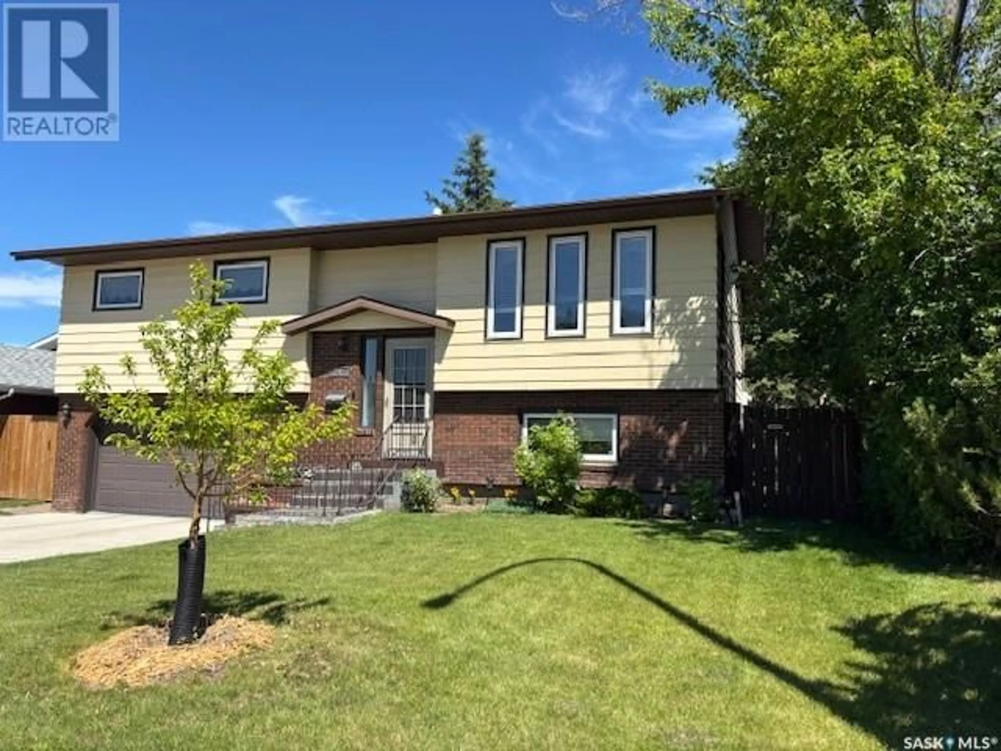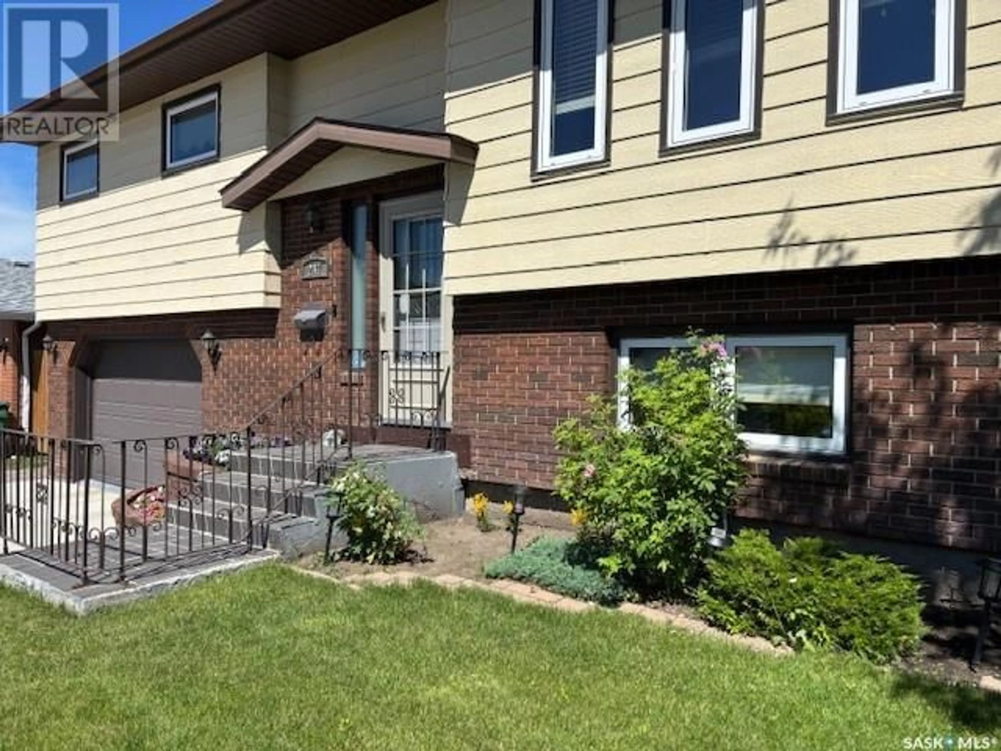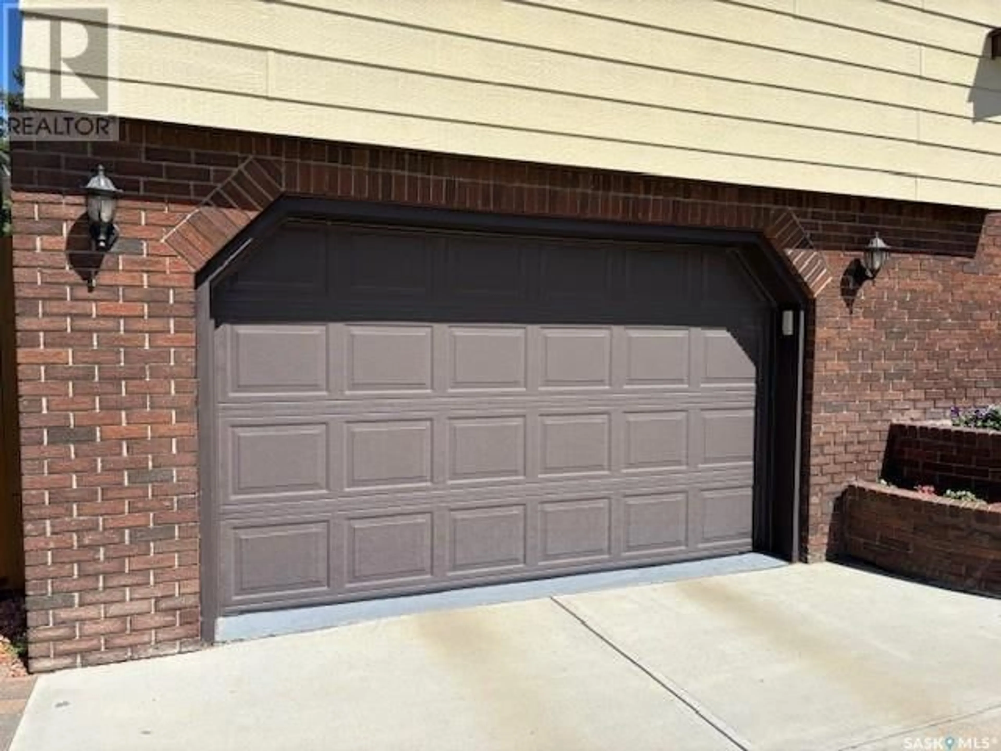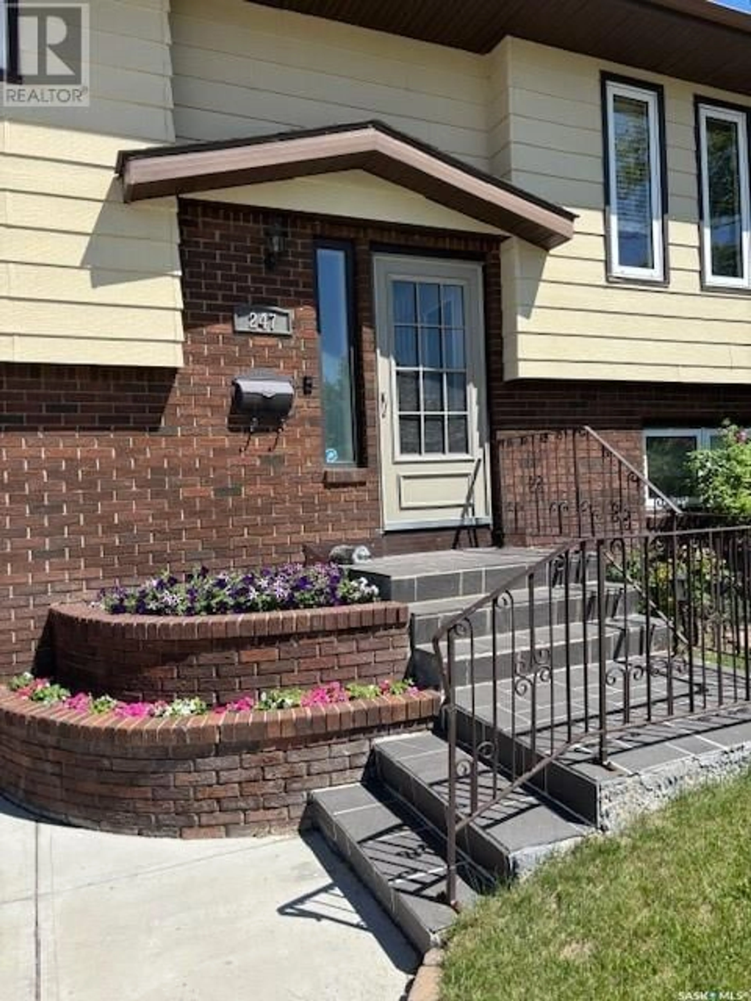247 WHITECAP CRESCENT, Saskatoon, Saskatchewan S7M5C6
Contact us about this property
Highlights
Estimated valueThis is the price Wahi expects this property to sell for.
The calculation is powered by our Instant Home Value Estimate, which uses current market and property price trends to estimate your home’s value with a 90% accuracy rate.Not available
Price/Sqft$368/sqft
Monthly cost
Open Calculator
Description
Immaculately kept 3+1 bedroom 1084 sq ft bi-level home in Parkridge Subdivision. Spacious livingroom with hardwood flooring; kitchen and eating area with patio door to covered deck (12'X 12'); carpeted master bedroom with 3 piece bathroom with shower; plus two additional bedrooms on main level; Lower level has carpeted family room, bedroom and 3 piece bathroom with BathFitter shower; laundry with laundry sink plus lots of storage areas. Direct entry to insulated and drywalled attached garage (17'X 24'). Everything is in "mint" condition!! New furnace and water heater in 2015; central air conditioning, u/g sprinkler system, maintenance-free metal cladding on exterior of windows; storage area under deck (12'X 12'). The best part is the beautifully kept yard ---no more driving to the lake every weekend when you have your piece of Paradise right in your own backyard!!! Sour cherry bush, pear tree, apple tree, saskatoon berries and raspberries and grape vines! Private and secluded, your family will enjoy1 Contact your Realtor today to view!! you will be impressed!!... As per the Seller’s direction, all offers will be presented on 2025-07-05 at 3:00 PM (id:39198)
Property Details
Interior
Features
Basement Floor
Family room
3pc Bathroom
Bedroom
Laundry room
Property History
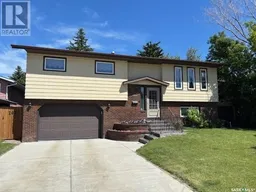 50
50
