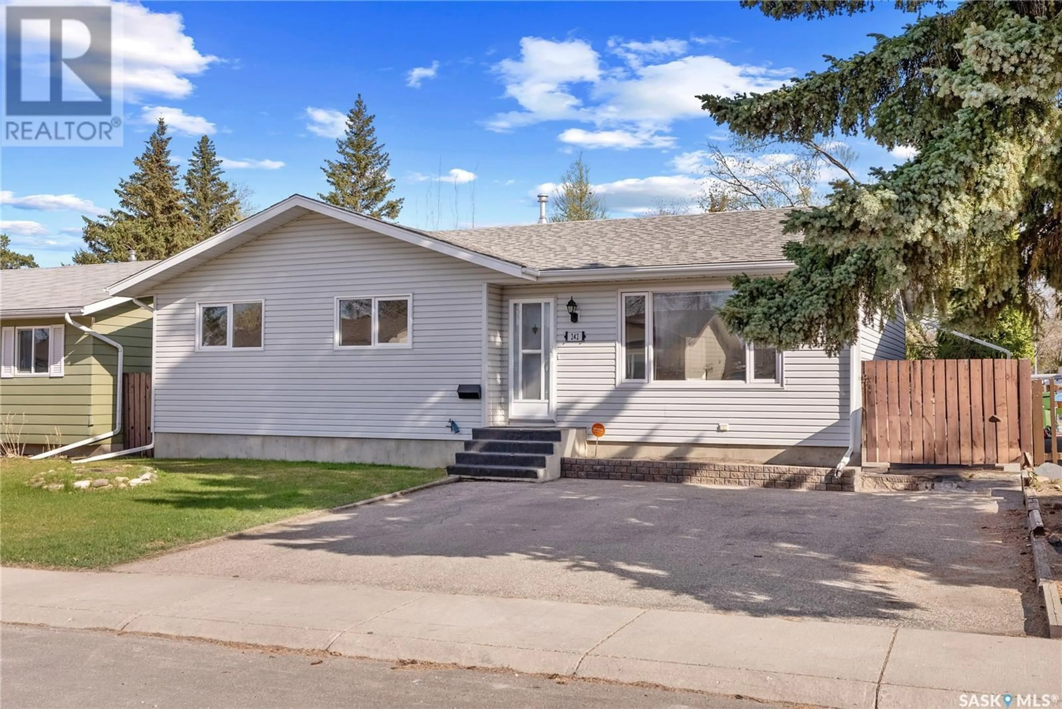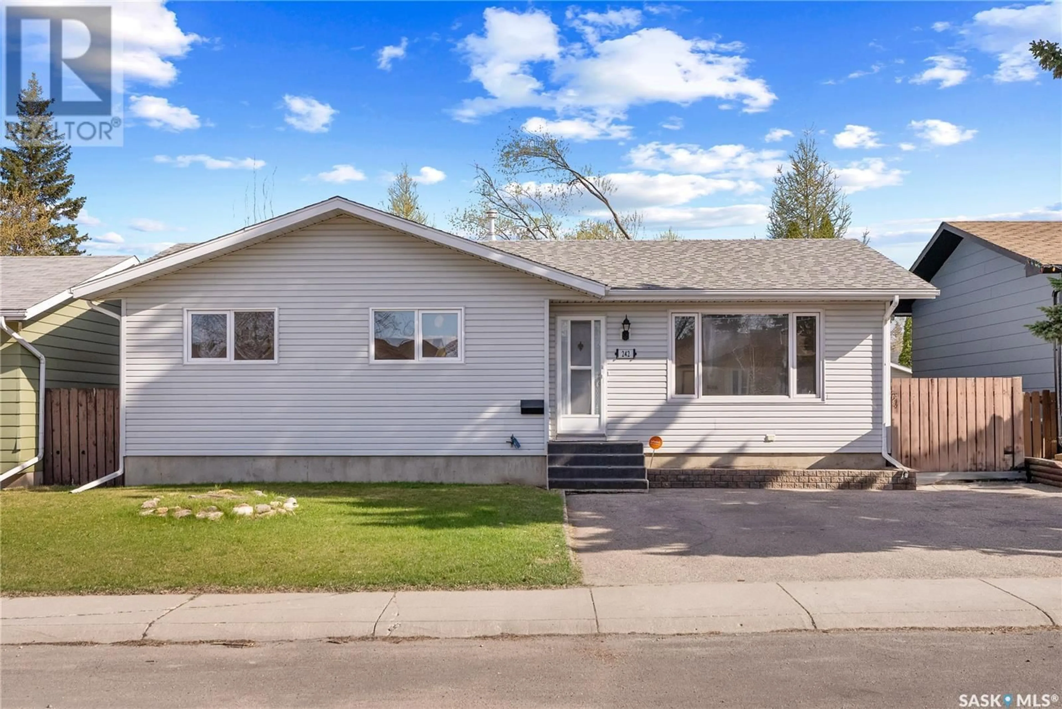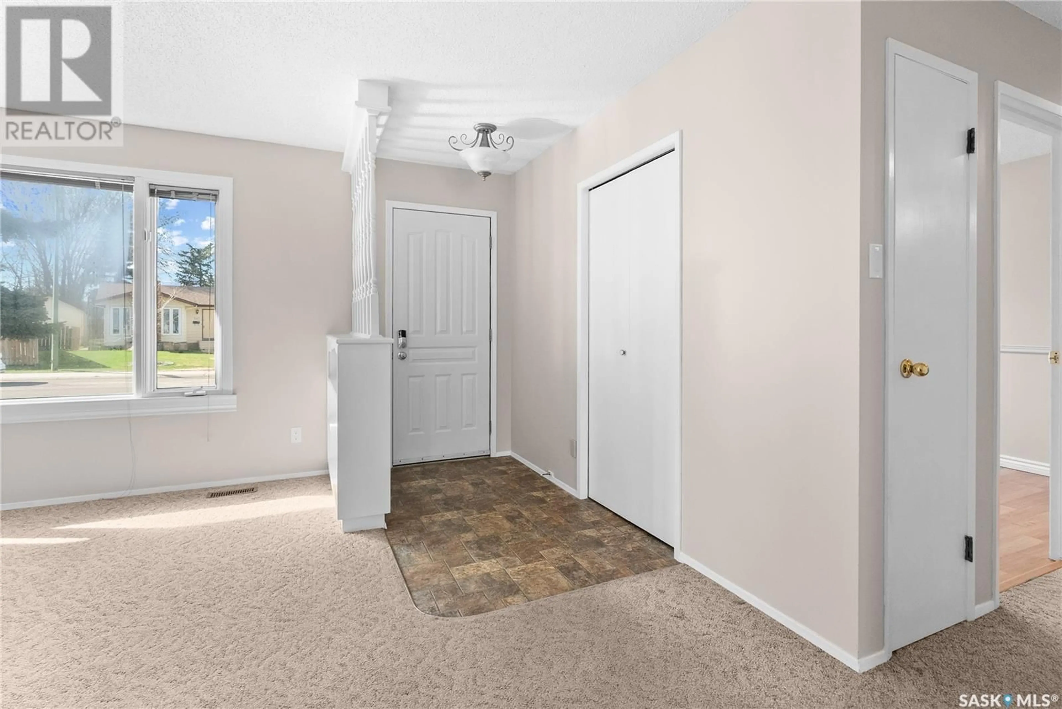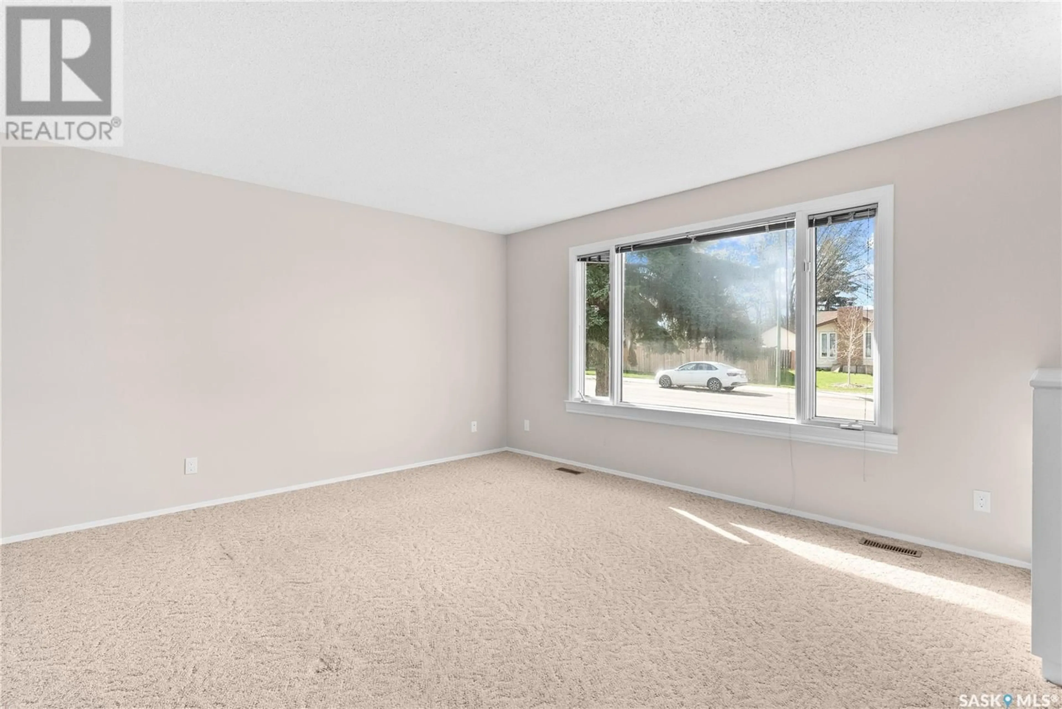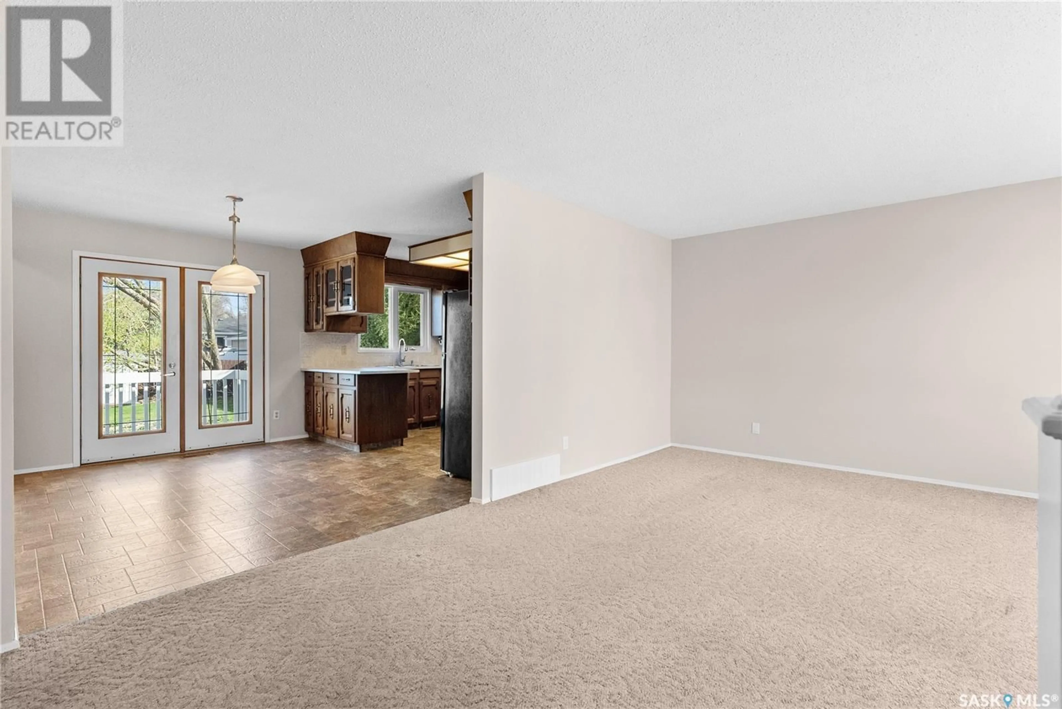242 STREB CRESCENT, Saskatoon, Saskatchewan S7M4V4
Contact us about this property
Highlights
Estimated ValueThis is the price Wahi expects this property to sell for.
The calculation is powered by our Instant Home Value Estimate, which uses current market and property price trends to estimate your home’s value with a 90% accuracy rate.Not available
Price/Sqft$307/sqft
Est. Mortgage$1,503/mo
Tax Amount (2024)$3,097/yr
Days On Market2 days
Description
This charming 1138sq/ft bungalow home nestled in the quiet community of Parkridge, featuring 3+1 bedrooms and 3 bathrooms. Upon entering you are greeted by a spacious floor plan which offers an abundance of natural light and a space where you can effortlessly entertain for seamless interaction with family and friends. The efficiently designed kitchen and dining area, is complete with all appliances included and generous counter & cupboard space which ensures that all your culinary endeavors are met with ease. The adjacent patio door opens up to a spacious, fully fenced, backyard and patio; perfect for outdoor gatherings and relaxation all summer long. The main floor also features the master bedroom with 2pc en-suite as well as 2 additional bedrooms and 4pc bathroom. Moving to the fully finished basement you’ll find a family room, spare bedroom, 3-piece bathroom, recreation room, ample storage and utility/laundry room. Upgrades to note: Main floor painted (walls, ceiling and trim 2025), Dishwasher(2025), Washing machine (2024) Fridge (2023) and, AC & Furnace (~5yrs). This home is ideally located near many local amenities: Parkridge Park, schools, shopping, public transit and more. You're ensured a truly fulfilling lifestyle in this turn-key family home that is ready for immediate possession! What else is there to say except "Welcome home."... As per the Seller’s direction, all offers will be presented on 2025-05-09 at 5:00 PM (id:39198)
Property Details
Interior
Features
Basement Floor
Other
Family room
20.2 x 11Bedroom
12.6 x 113pc Bathroom
Property History
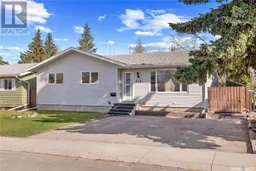 44
44
