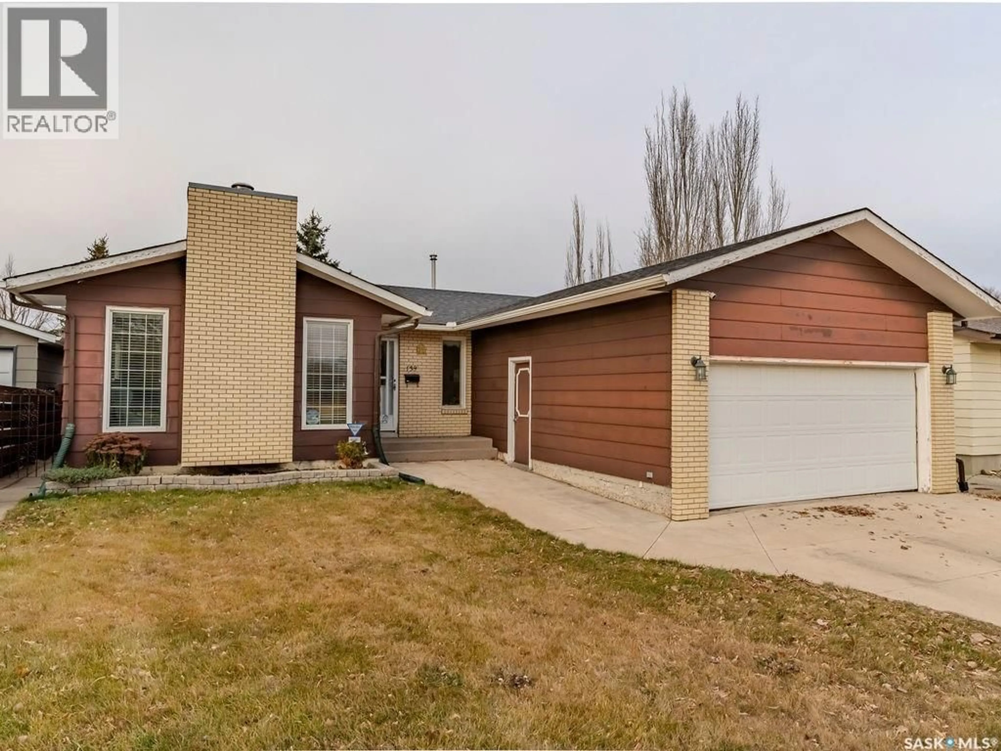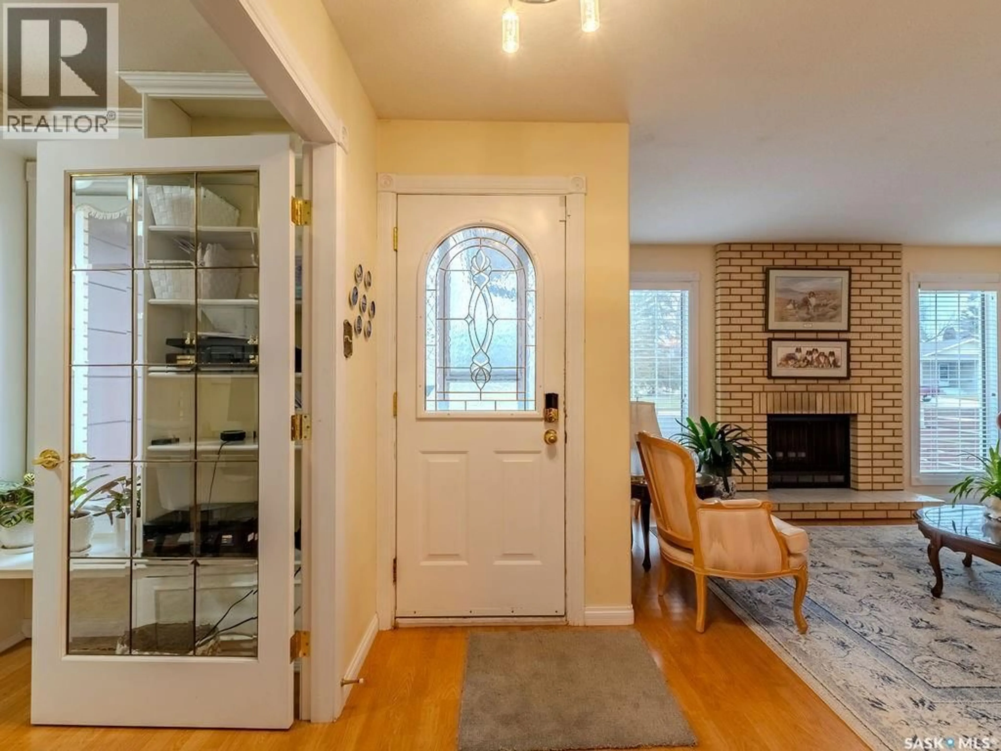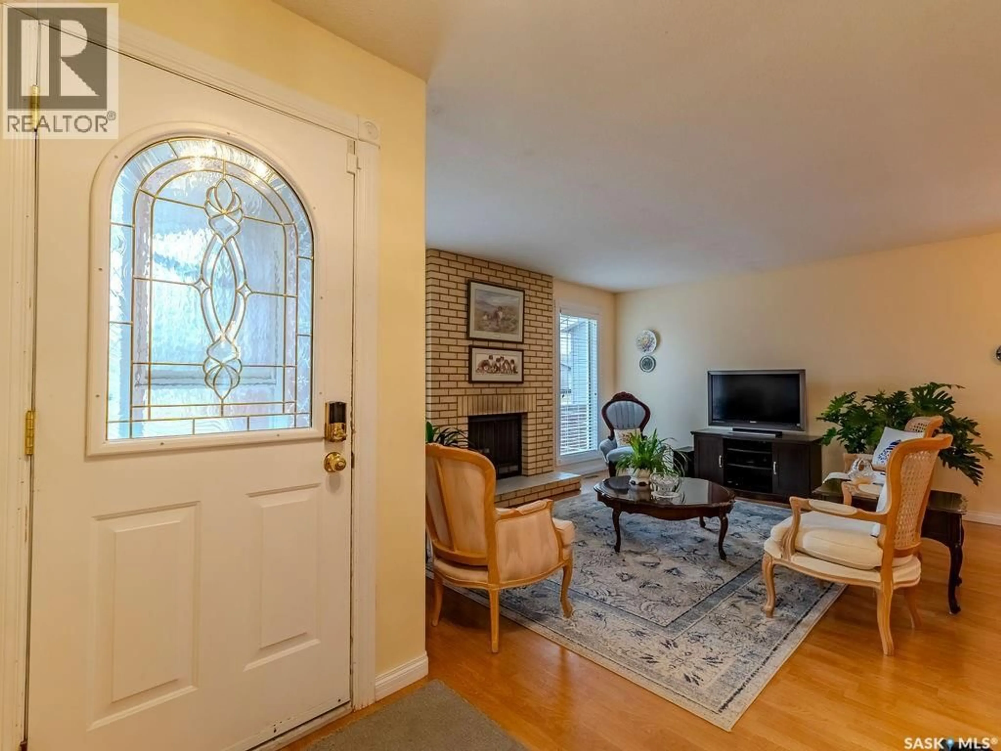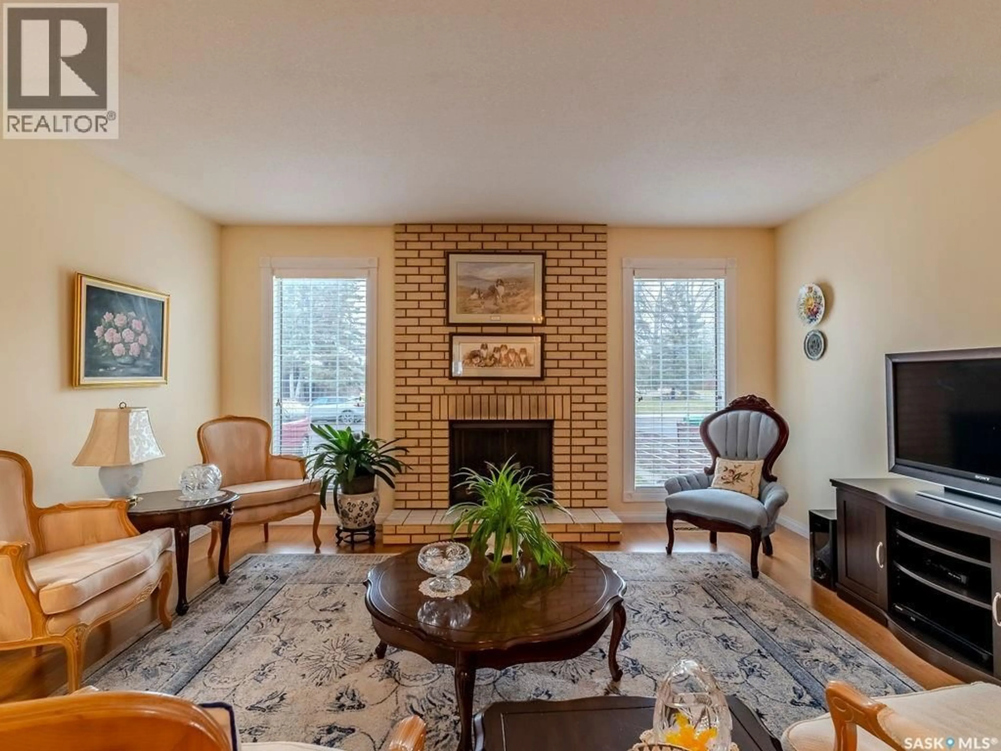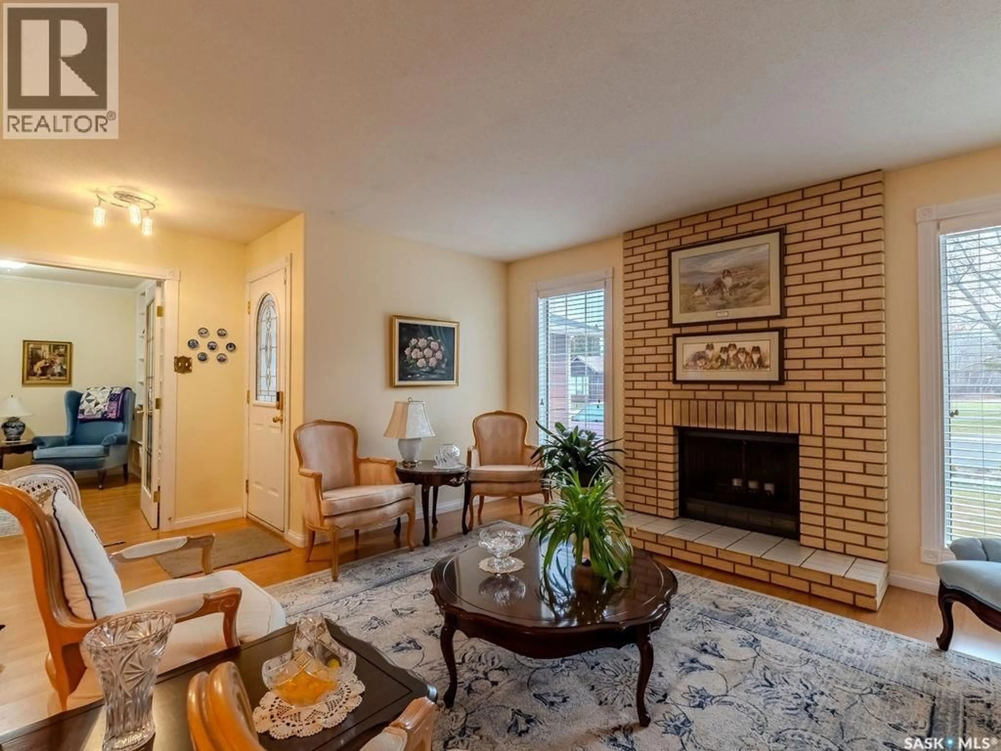139 SMITH ROAD, Saskatoon, Saskatchewan S7M4Z4
Contact us about this property
Highlights
Estimated valueThis is the price Wahi expects this property to sell for.
The calculation is powered by our Instant Home Value Estimate, which uses current market and property price trends to estimate your home’s value with a 90% accuracy rate.Not available
Price/Sqft$360/sqft
Monthly cost
Open Calculator
Description
Welcome to this charming 1178 square foot bungalow in the beautiful Parkridge neighbourhood, ideally located on a quiet street directly across from parks and schools. This well-kept home features a double attached garage and a bright, inviting main floor with a spacious living room complete with a cozy fireplace, and a large dining area perfect for family gatherings. The kitchen offers stainless steel appliances and plenty of functionality, while a dedicated office with a massive built-in bookshelf provides an ideal workspace. The main floor includes two good-sized bedrooms, including a primary bedroom with a convenient 2-piece ensuite. A 4-piece bathroom with a relaxing jet tub completes this level. The freshly and professionally renovated basement is an absolute standout-featuring two huge bedrooms, each with walk-in closets, a gorgeous 3-piece bathroom, a large family room, and an impressive wet bar, perfect for entertaining. Step outside to a beautifully landscaped backyard with a covered patio, lush plantings, and plenty of space to enjoy the outdoors. With new shingles, lovely curb appeal, and a fantastic family-friendly location close to schools and parks, this home truly has it all. (id:39198)
Property Details
Interior
Features
Main level Floor
Living room
13.1 x 11.5Dining room
9.3 x 11.4Kitchen
8.8 x 18.9Den
9.6 x 10.8Property History
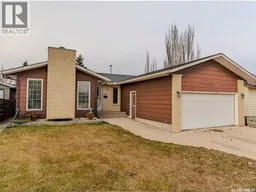 47
47
