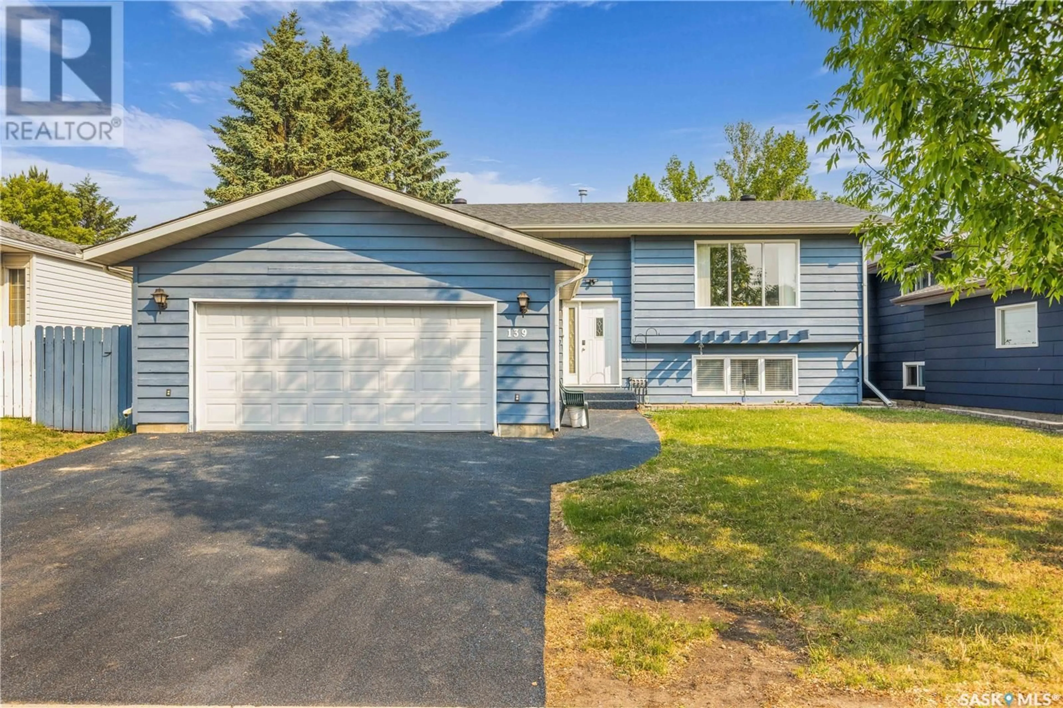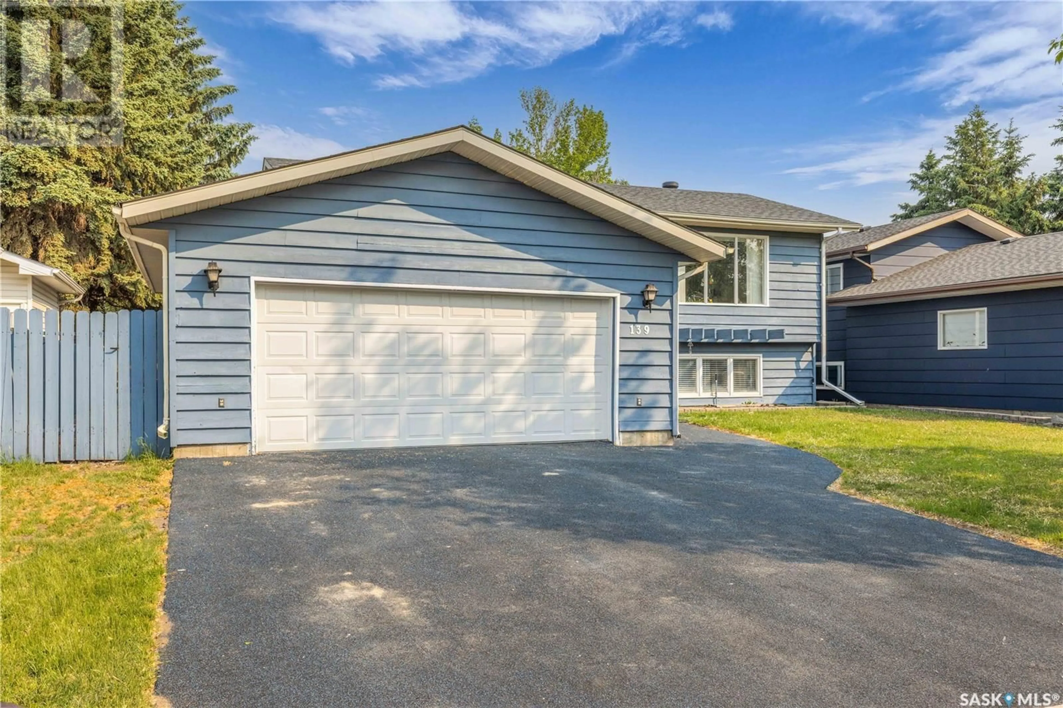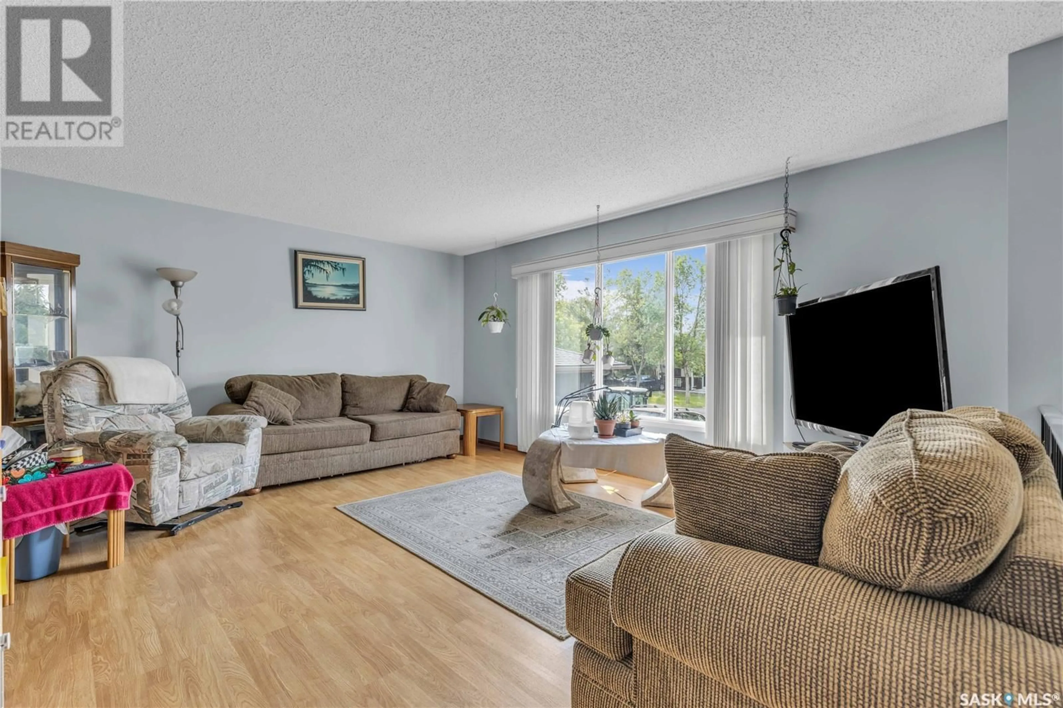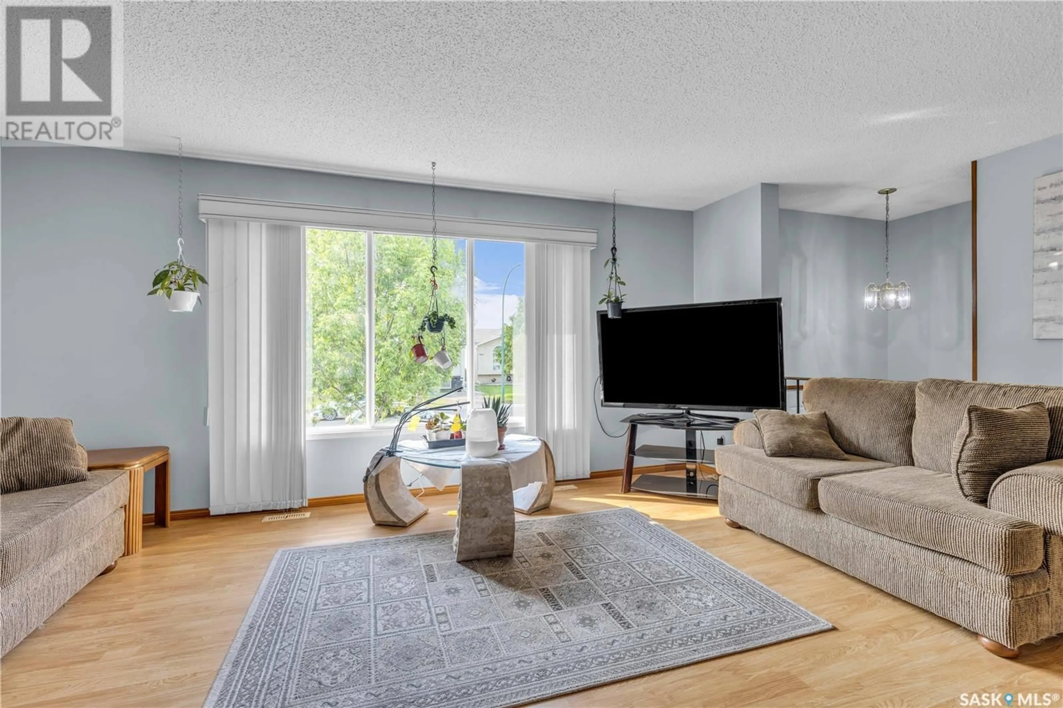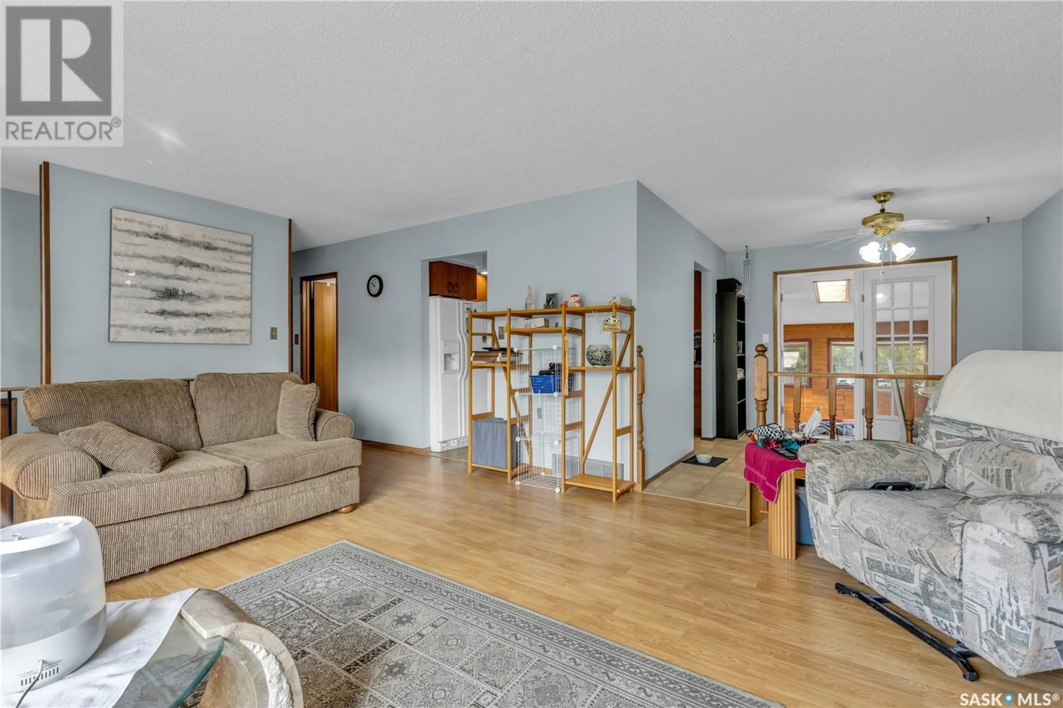139 BATOCHE CRESCENT, Saskatoon, Saskatchewan S7M5B2
Contact us about this property
Highlights
Estimated ValueThis is the price Wahi expects this property to sell for.
The calculation is powered by our Instant Home Value Estimate, which uses current market and property price trends to estimate your home’s value with a 90% accuracy rate.Not available
Price/Sqft$315/sqft
Est. Mortgage$1,714/mo
Tax Amount (2025)$3,490/yr
Days On Market8 days
Description
This well-maintained 1,264 sq. ft. bi-level home offers the perfect blend of comfort, functionality, and fun for the whole family. Built in 1984 and thoughtfully updated over the years, this 3-bedroom, 2-bathroom property is move-in ready with plenty of extras to enjoy. Step inside and appreciate the spacious layout, complete with a bright living area, fully equipped kitchen, and a cozy dining space. The fully developed basement features a wet bar and direct access to the attached double garage—great for entertaining or everyday convenience. You'll love relaxing year-round in the fully enclosed 4-season sunroom with a private hot tub, while the large backyard is perfect for outdoor living with a deck, patio, and dog run. Additional highlights include: Updated mechanical systems and shingles, Central air conditioning & central vac, All appliances included, Double rubber-paved driveway, Underground sprinklers for easy maintenance, Located in the desirable Parkridge community, close to parks, schools, and amenities—this home offers space to grow and room to relax, both inside and out. Don’t miss your chance to own this versatile family home. Located in the desirable Parkridge community—close to parks, schools, and amenities—this home offers space to grow and room to relax, both inside and out. Don’t miss your chance to own this versatile family home. Book your private showing today! (id:39198)
Property Details
Interior
Features
Main level Floor
Living room
14'8 x 16'7Dining room
Kitchen
9'5 x 9'5Primary Bedroom
10'7 x 11'10Property History
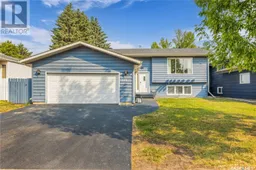 47
47
