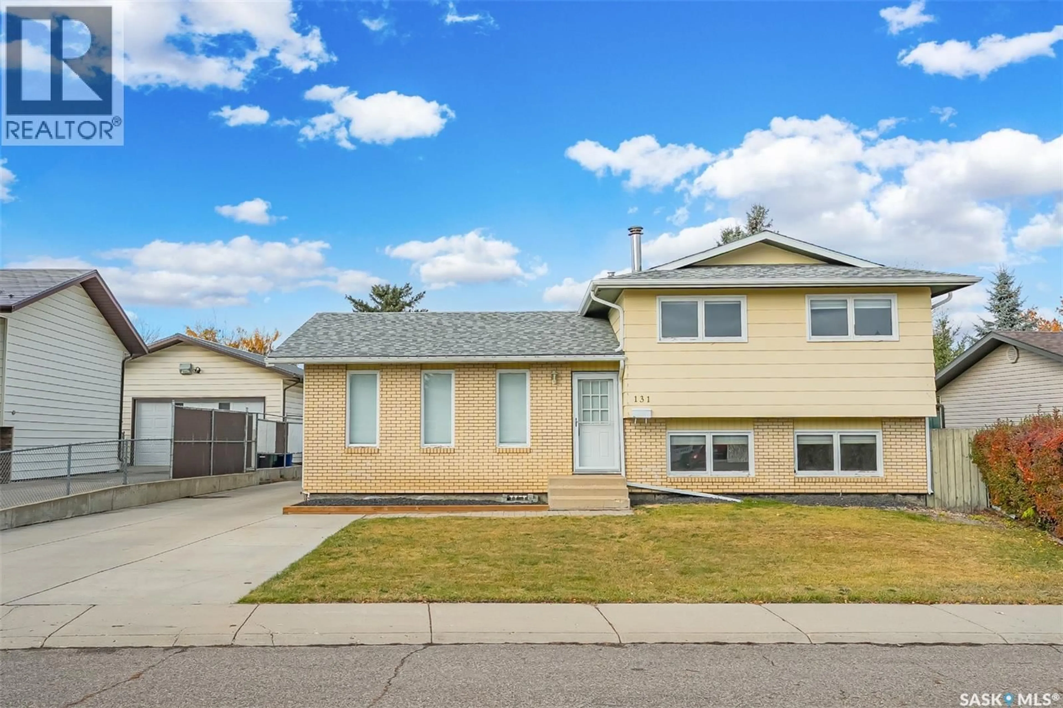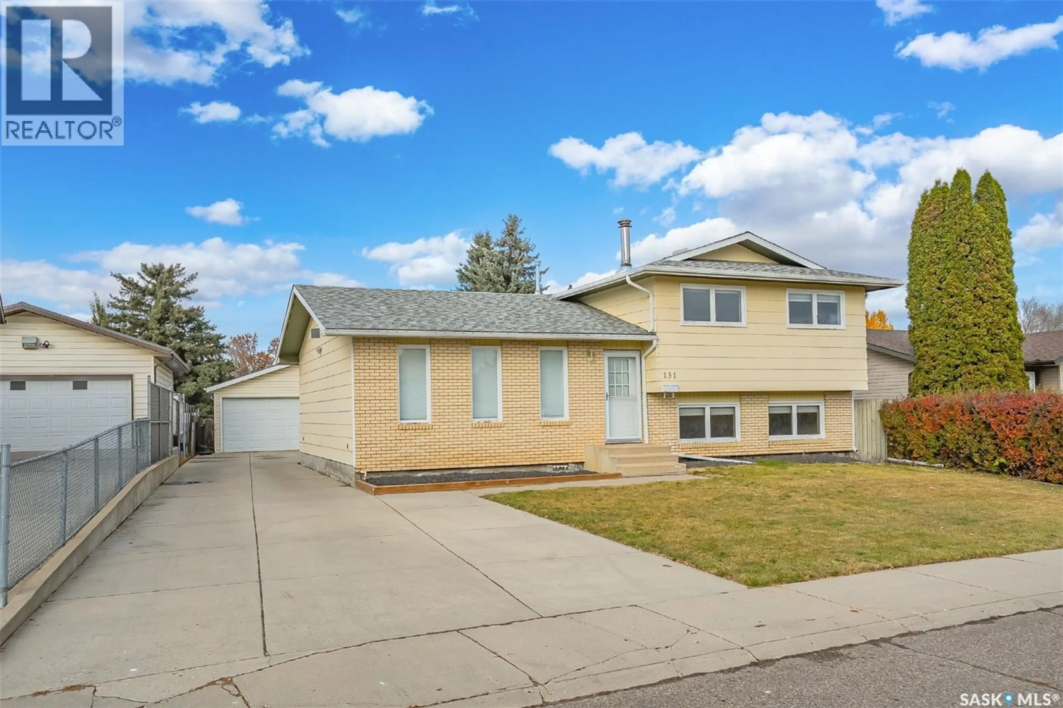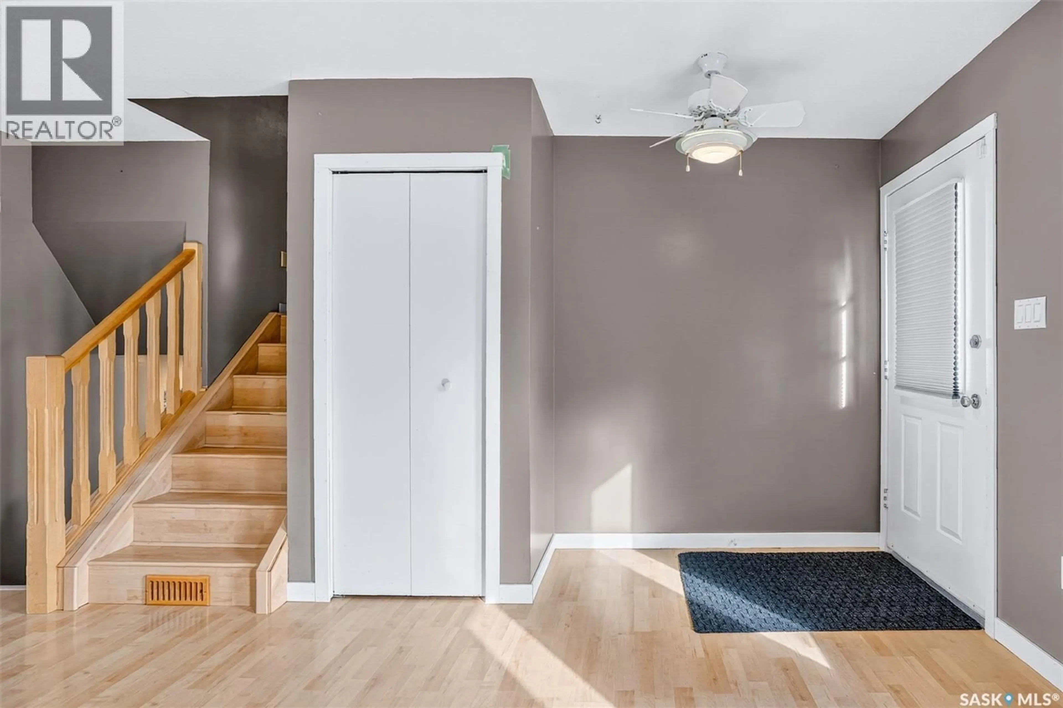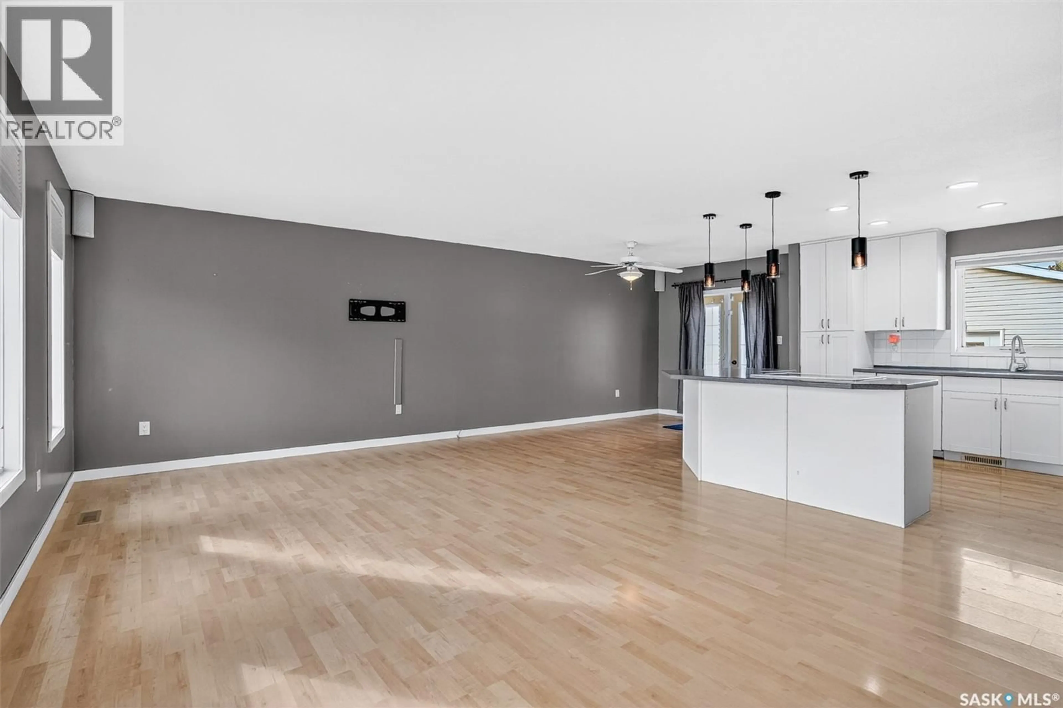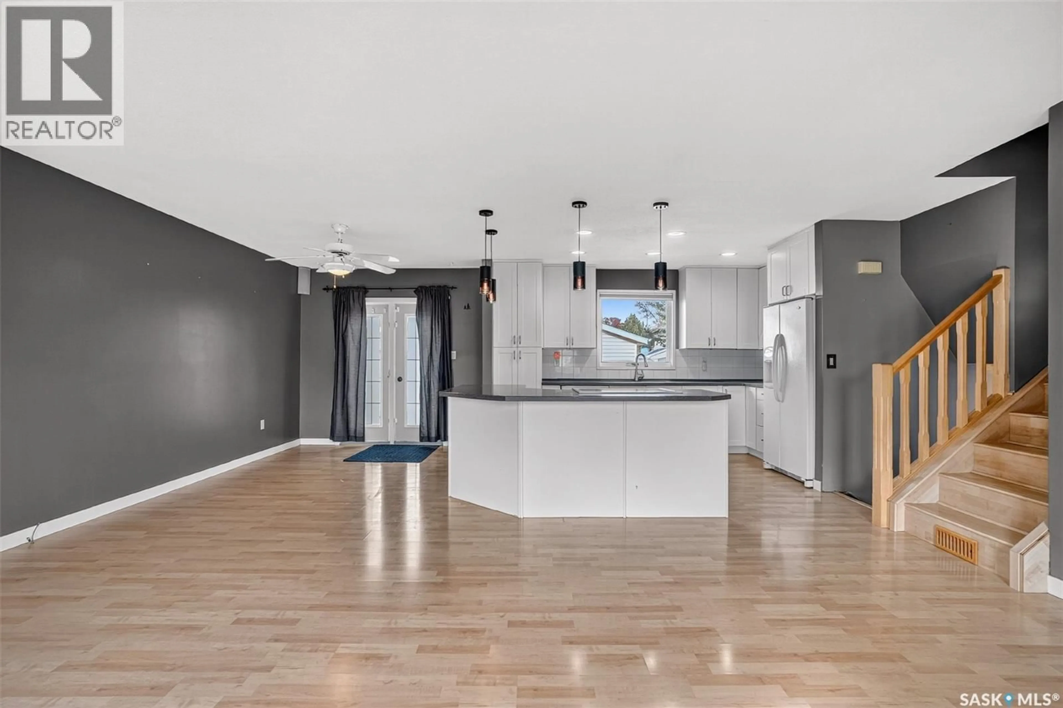131 ARRAND CRESCENT, Saskatoon, Saskatchewan S7M5A3
Contact us about this property
Highlights
Estimated valueThis is the price Wahi expects this property to sell for.
The calculation is powered by our Instant Home Value Estimate, which uses current market and property price trends to estimate your home’s value with a 90% accuracy rate.Not available
Price/Sqft$370/sqft
Monthly cost
Open Calculator
Description
Welcome to 131 Arrand Cres in family friendly area of Parkridge. Built in 1980, with 1132 sq.ft. on top to levels, this well cared for four level split offers 3 bedrooms, 2 bathrooms and features very open design from the moment you walk in the home. Spacious kitchen with island that includes fridge, range and dishwasher all with laminate flooring. The dining area adjacent to kitchen offers garden doors to rear brick landing and down to patio area. The heated detached garage is 26 ft x 28 ft. and features 220 amp wiring (welding plug)- a great area for the DIY mechanics. Back in the home there is a 3rd level wide open family room with a wood burning fireplace while the 4th level has a den area, laundry and 3 piece bathroom. Washer, dryer freezer, garage fridge, and central air conditioning all included Taxes for $3529. For more information reach out to your agent to view ASAP. (id:39198)
Property Details
Interior
Features
Main level Floor
Kitchen
11 x 13.2Dining nook
12 x 8.5Living room
10.6 x 19.4Property History
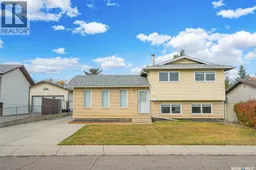 38
38
