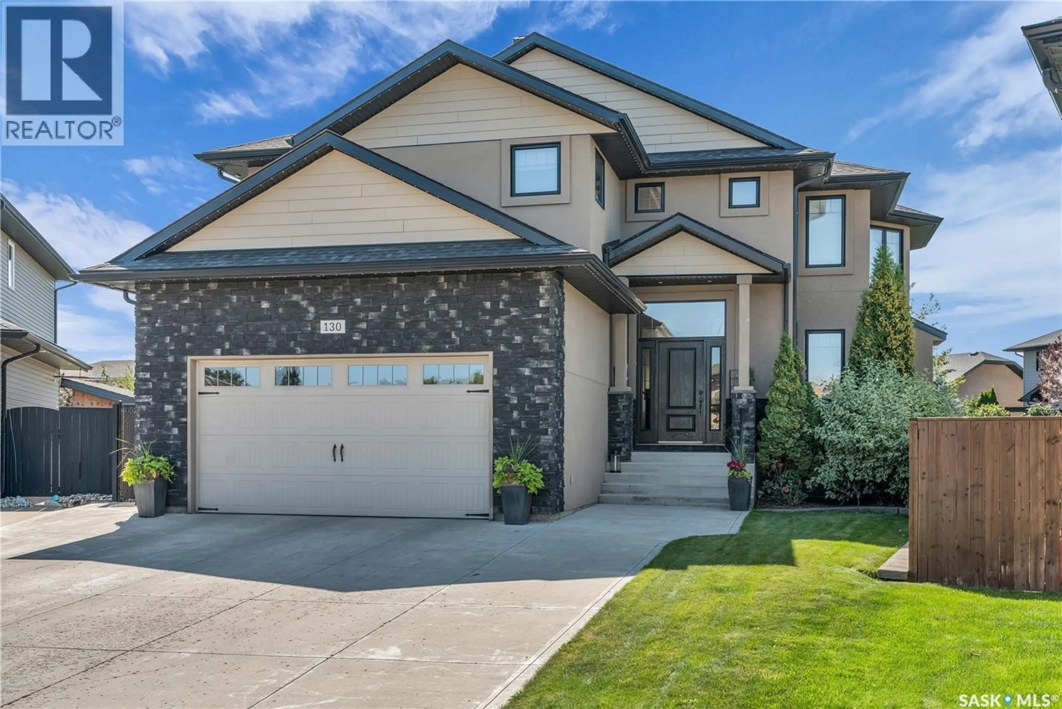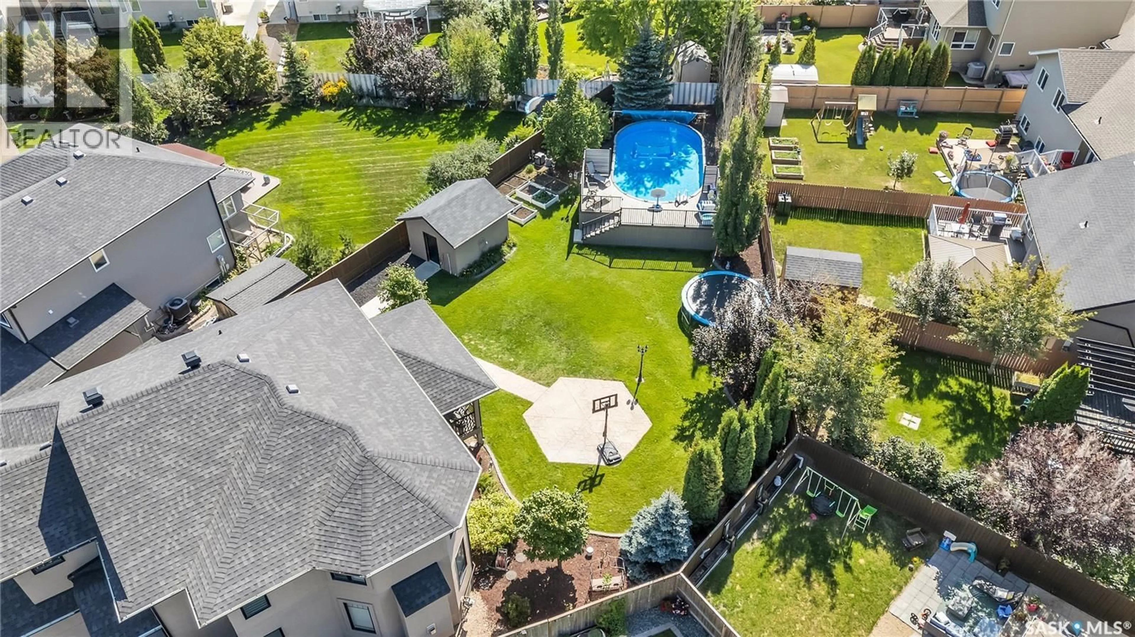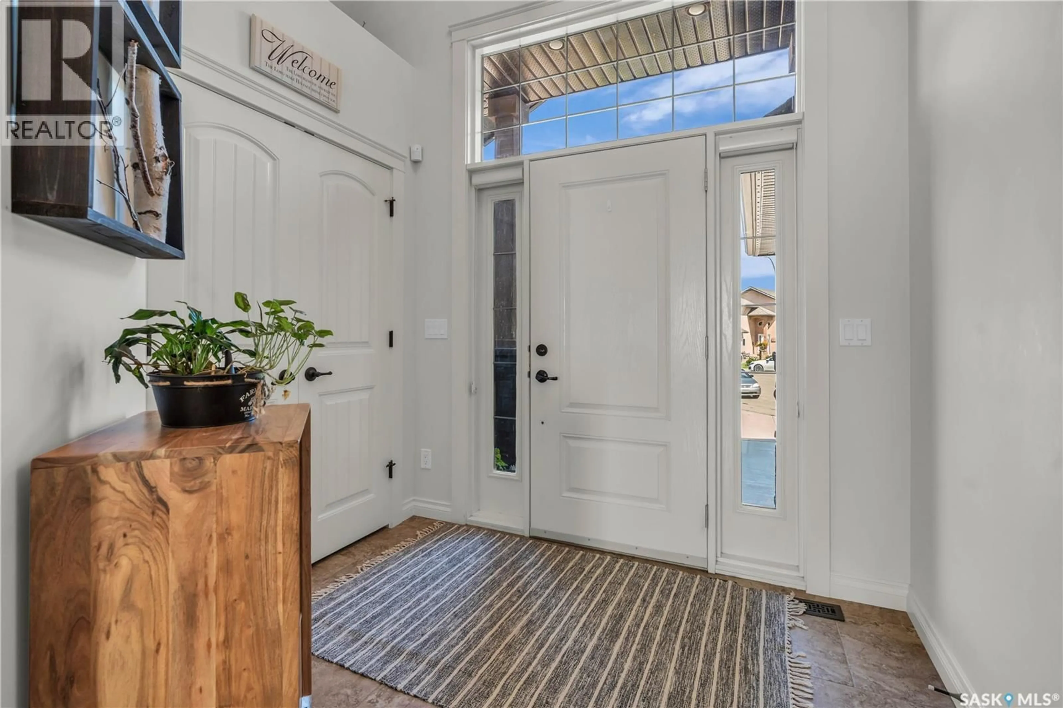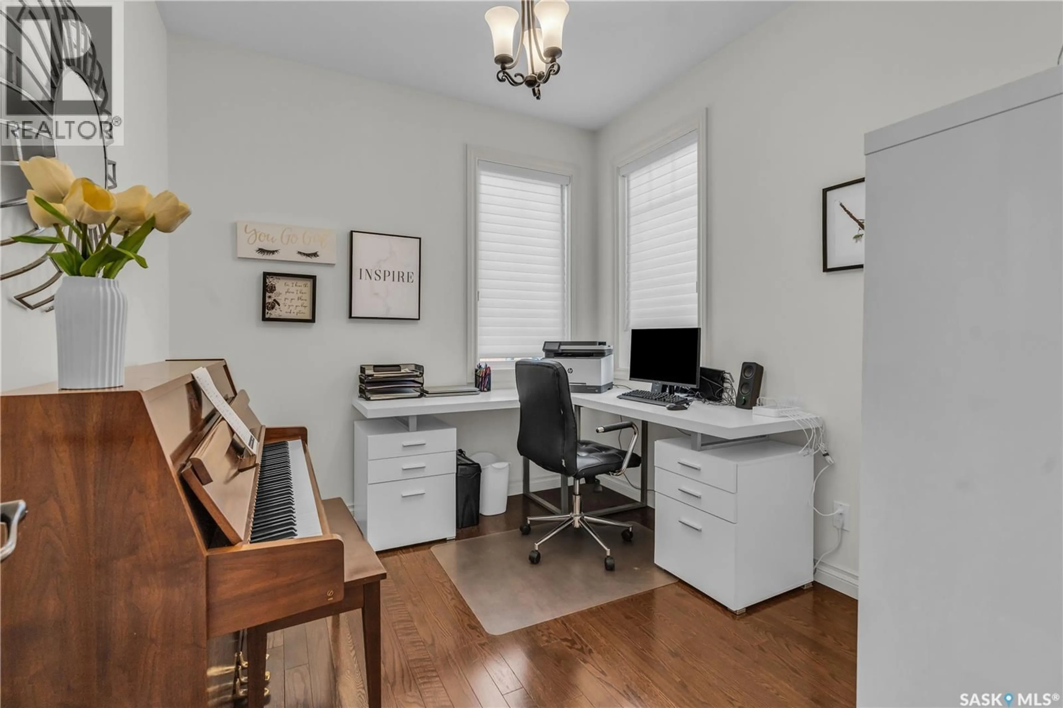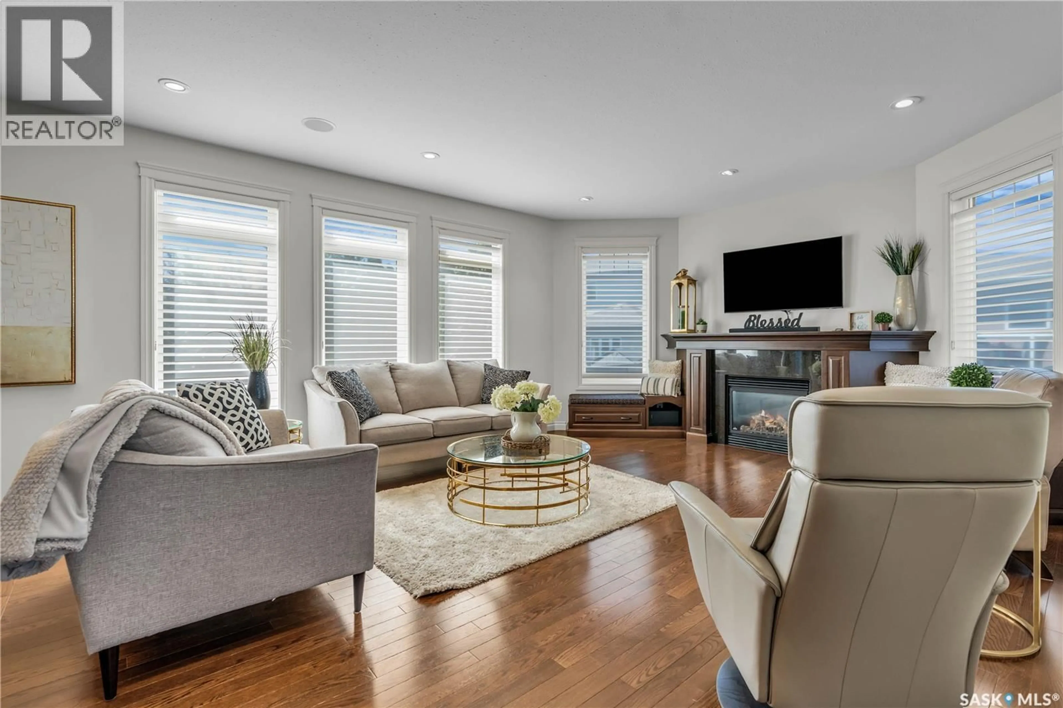130 SKUCE PLACE, Saskatoon, Saskatchewan S7M0G8
Contact us about this property
Highlights
Estimated valueThis is the price Wahi expects this property to sell for.
The calculation is powered by our Instant Home Value Estimate, which uses current market and property price trends to estimate your home’s value with a 90% accuracy rate.Not available
Price/Sqft$288/sqft
Monthly cost
Open Calculator
Description
Presentation of offers is Tuesday Sept. 30 @ 7pm. Custom built on of a kind, nestled in a serene cul-de-sac, offering a sprawling pie-shaped lot that boasts a backyard oasis complete with a sparkling, permanent above-ground heated pool measuring 18x33. Imagine spending warm summer days surrounded by mature trees, lush shrubs, and vibrant perennials, all beautifully landscaped with rubber mulch and stamped concrete curbing that adds elegance to your outdoor space. Step inside to discover a thoughtfully designed interior featuring window benches in the great room, perfect for enjoying your morning coffee. The kitchen is a chef's delight, equipped with a Lazy Susan, pull-out garbage drawer, triple rollout shelf cabinet, and a built-in spice rack for easy access to your favorite seasonings and under counter lighting. The stunning marble tile backsplash complements the granite countertops throughout the home, providing both style and functionality. You will appreciate the convenience of a garburator and a reverse osmosis system in the kitchen. The open-concept layout seamlessly integrates the kitchen and great room, making it ideal for entertaining. This home features 4 spacious bedrooms and four beautifully appointed bathrooms, including an ensuite with a luxurious tiled shower boasting four shower heads and his-and-her sinks separated by a large cabinet. The master bedroom offers a walk-in closet, providing ample storage space. Comfort is paramount with heated floors in the garage and basement, along with tiled sections throughout the other levels. The basement is a perfect retreat, all exterior walls in basement are spray foamed and is complete with a wet bar, while the exterior features gem lights for a charming ambiance during the evenings. This home is conveniently located close to elementary and high schools, amenities, and the Shaw Center. Dual heating system. This home is unbeatable! This offers outdoor enjoyment in a quiet, family-friendly neighborhood As per the Seller’s direction, all offers will be presented on 09/30/2025 7:00PM. (id:39198)
Property Details
Interior
Features
Main level Floor
Foyer
Den
10'2 x 9Family room
19 x 12Dining room
10 x 10Exterior
Features
Property History
 50
50
