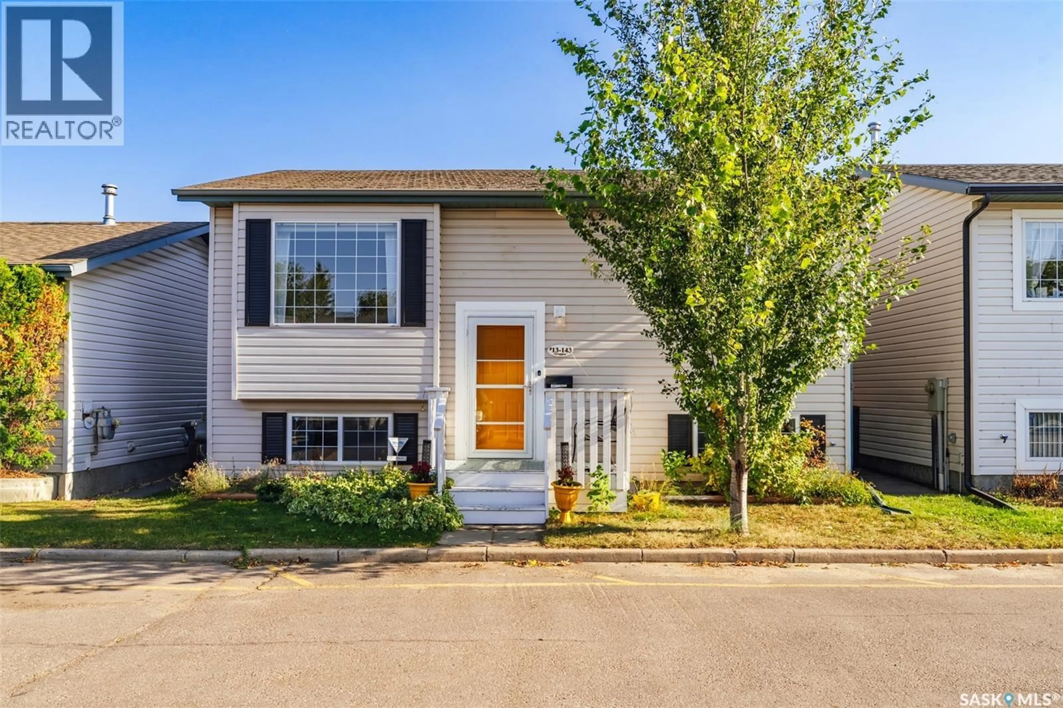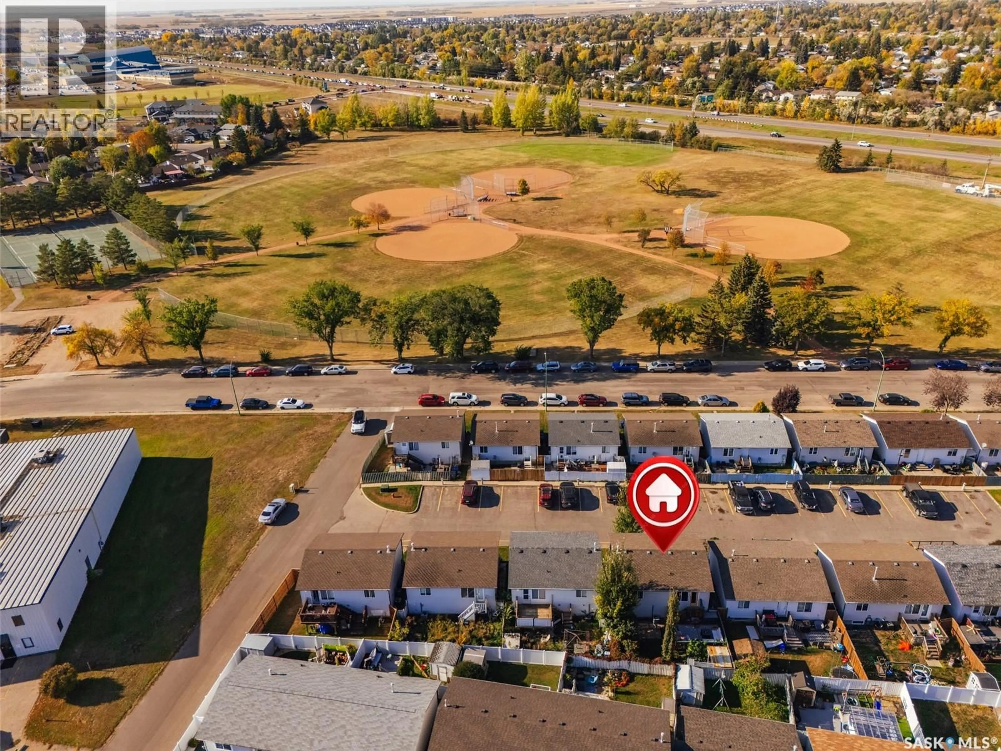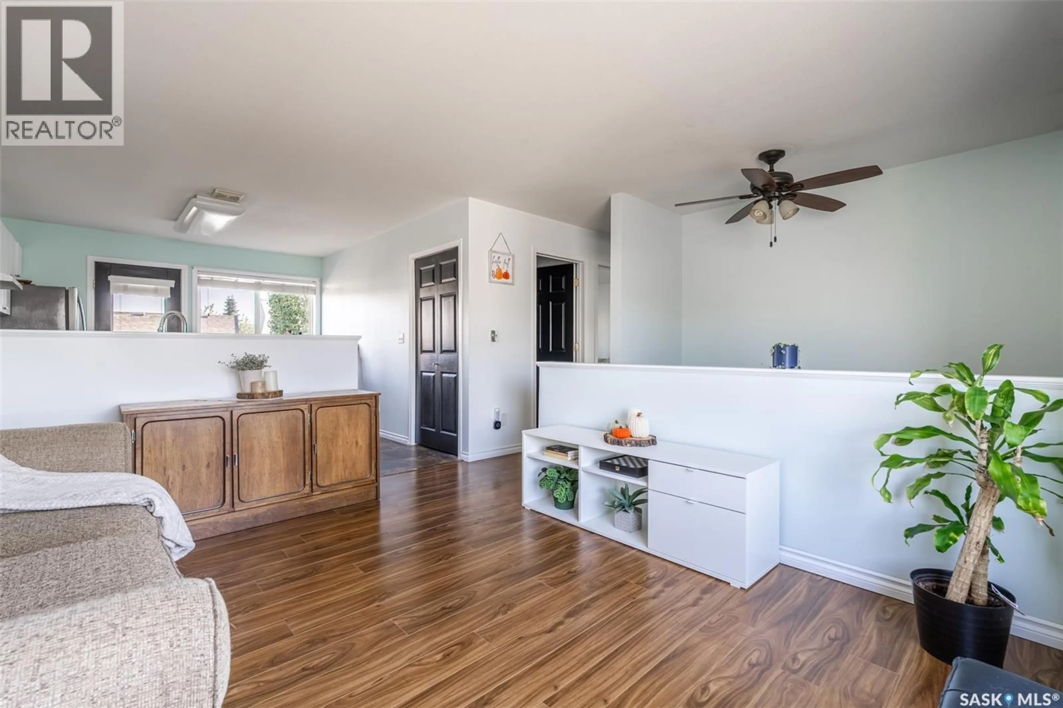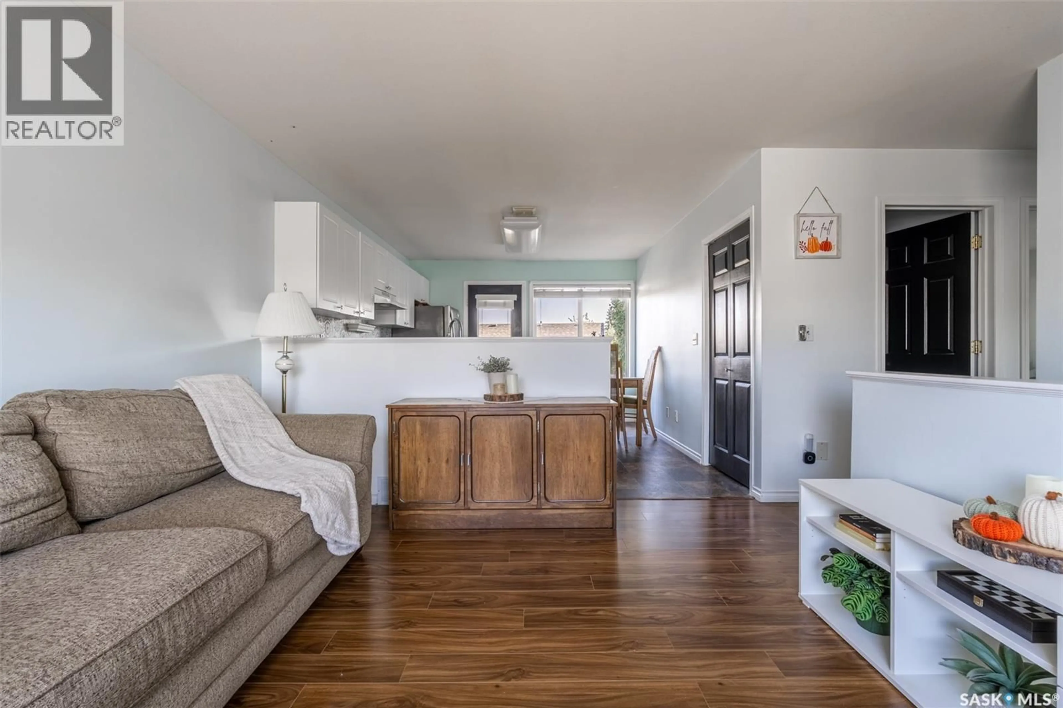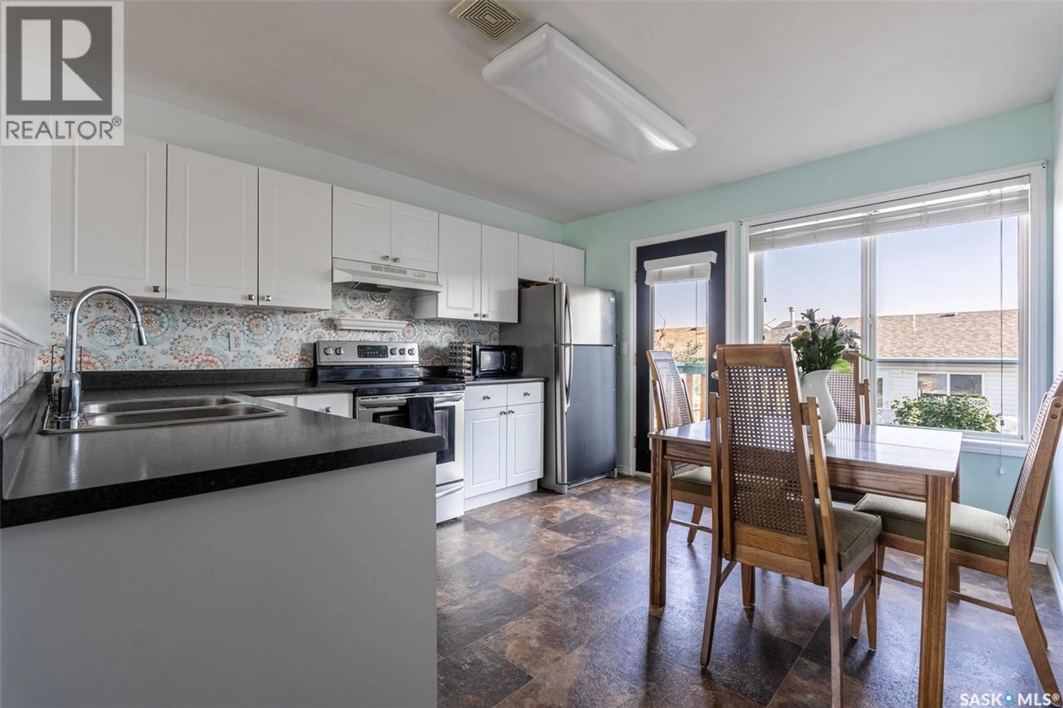13 143 GROPPER CRESCENT, Saskatoon, Saskatchewan S7M5W2
Contact us about this property
Highlights
Estimated valueThis is the price Wahi expects this property to sell for.
The calculation is powered by our Instant Home Value Estimate, which uses current market and property price trends to estimate your home’s value with a 90% accuracy rate.Not available
Price/Sqft$342/sqft
Monthly cost
Open Calculator
Description
Welcome to 13-143 Gropper Crescent! This 3-bedroom, 2-bath, bi-level offers the comfort of a single-family home with the convenience of condo perks. Step from the front deck into a convenient foyer that makes coming and going easy. Upstairs, the bright and open layout features a front-facing living room, plus a kitchen and dining area overlooking the backyard. The main floor is complete with two bedrooms and a 4-piece bath. The fully finished basement adds even more living space with a large family room, third bedroom, 3-piece bath, and laundry, plus bonus storage under the stairs and in the laundry room. Off the kitchen, enjoy a fenced yard with a two-tiered deck, shed, and green space. Condo fees are just $65/month and include snow removal, no shovelling required! Pets are welcome, and you’ll appreciate the electrified parking stall plus ample visitor parking. Steps from Girgulis Park and close to schools, the Shaw Centre, and Blairmore shopping, this home combines a great location with low-maintenance living. A solid, move-in-ready option that’s ideal for first-time buyers, young families, or anyone wanting value and convenience in one package. (id:39198)
Property Details
Interior
Features
Main level Floor
Living room
12.3 x 11Kitchen
11.7 x 14.74pc Bathroom
Primary Bedroom
11.9 x 10.7Condo Details
Inclusions
Property History
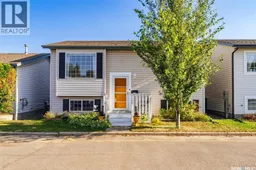 31
31
