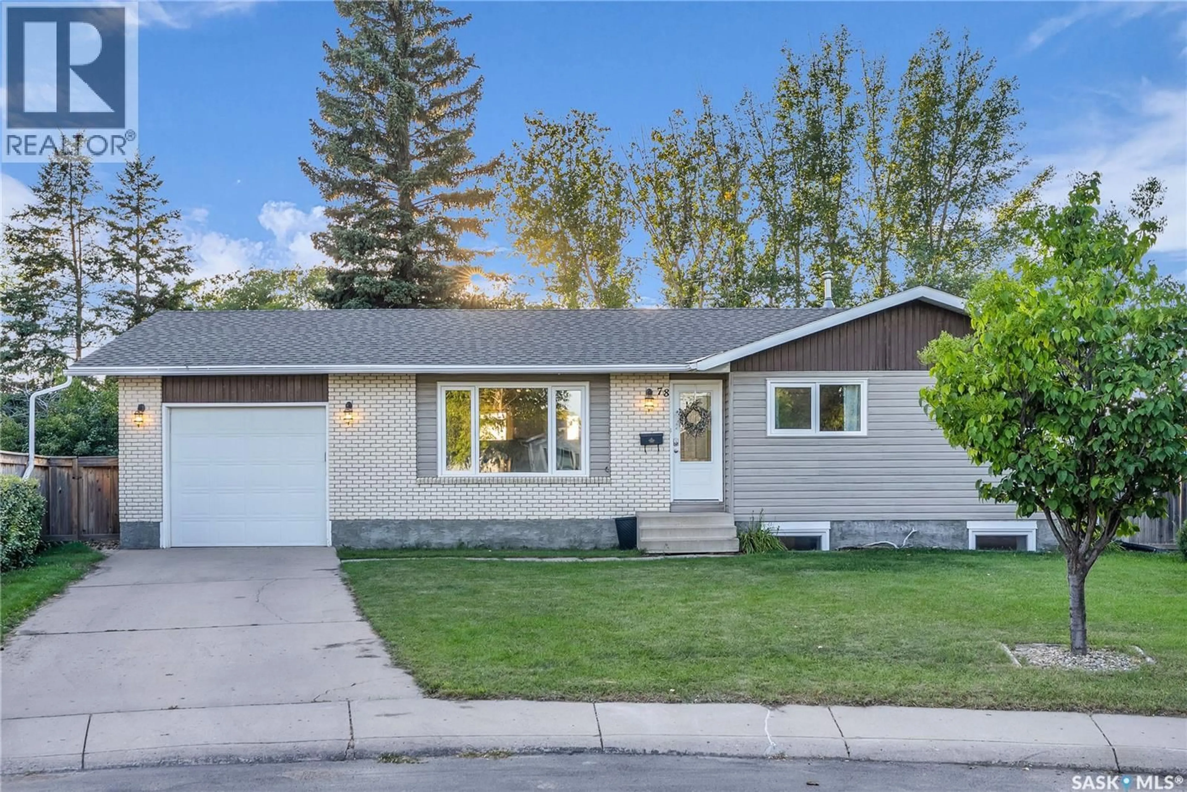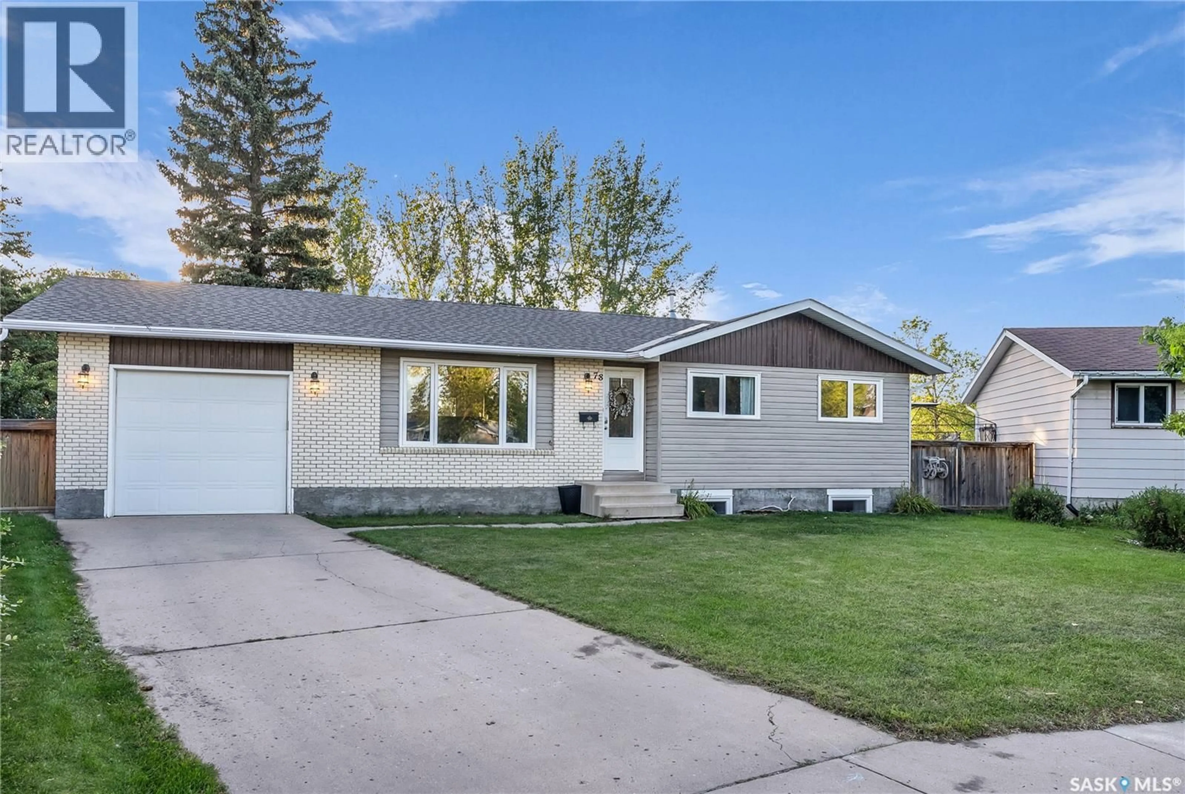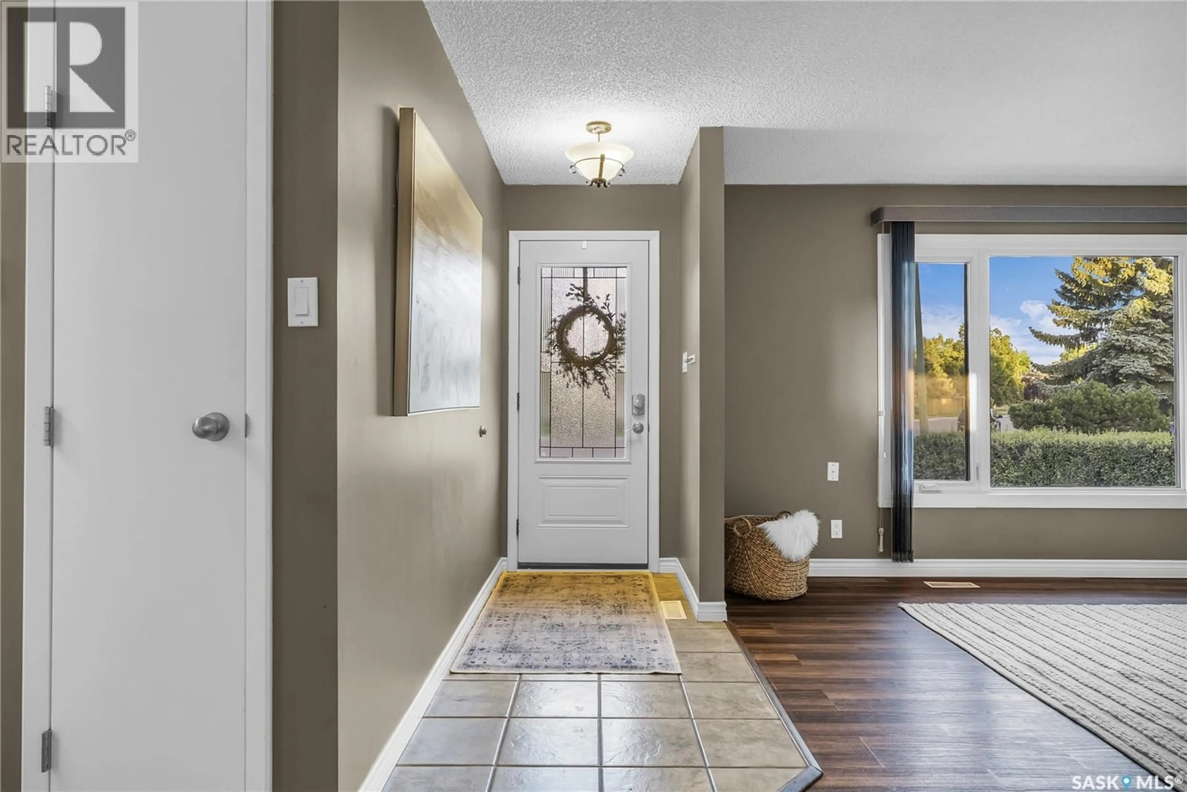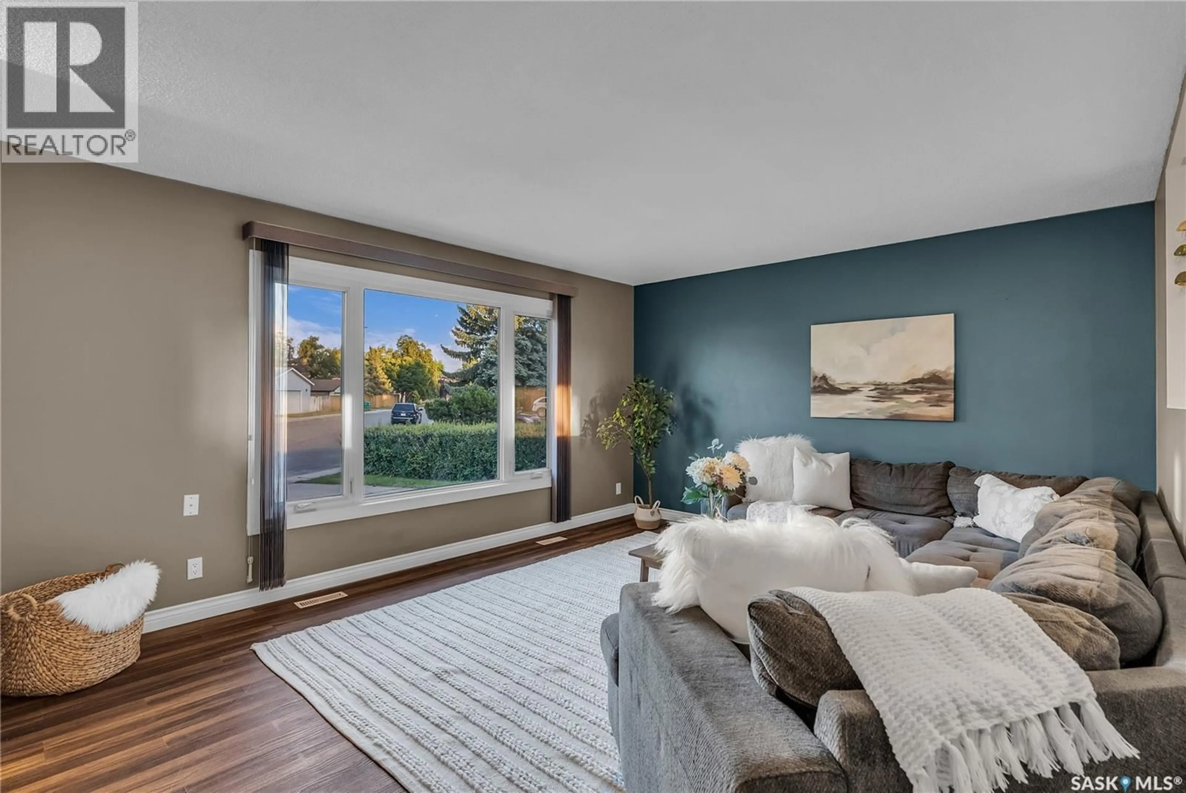78 PATTERSON CRESCENT, Saskatoon, Saskatchewan S7L4Z9
Contact us about this property
Highlights
Estimated valueThis is the price Wahi expects this property to sell for.
The calculation is powered by our Instant Home Value Estimate, which uses current market and property price trends to estimate your home’s value with a 90% accuracy rate.Not available
Price/Sqft$388/sqft
Monthly cost
Open Calculator
Description
Welcome to 78 Patterson Crescent. This beautifully updated 5-bedroom, 3-bathroom home sits on a massive wedge-shaped lot that backs directly onto Pacific Park and two schools—giving you green space and play space right out your back gate (as if you don’t have enough in your own yard!). Step inside to find a bright, east-facing living room that flows seamlessly into a stunning, modern kitchen featuring white superior soft-close cabinetry, a stylish backsplash, pantry with pull-outs, built-in microwave, Bosch dishwasher; all stainless steel appliances; this space is as functional as it is beautiful. Fresh laminate and carpet flooring run throughout, complemented by tasteful updates in every room. The main floor offers 3 bedrooms, including a primary suite with a handy 2-piece ensuite, plus a refreshed main bath with a deep soaker tub and tile surround. Downstairs has been fully reimagined with two large bedrooms, a 3-piece bath, and a soundproofed family/theatre room complete with custom double-walled cabinetry—perfect for movie nights or game days. You’ll also appreciate the large laundry room with an extra utility sink, drying rack, and dedicated storage area. Every detail has been taken care of: triple-pane windows, new furnace (with 10 year parts & labour warranty), newer shingles, eaves, soffits, front and back doors, updated trim, paint, and lighting. Outside, the upgrades continue with a newer deck, a newer fence (with RV gate access), and a beautifully landscaped yard that feels endless. With no backyard neighbors—just a sprawling park—you’ll truly be spoiled for life with infinite evening sunsets and endless views of those coveted Saskatchewan skies. Topped off with an attached garage, concrete driveway, and handy shed, this home is move-in ready and perfectly located near schools, churches, a shopping district, and surrounded by great neighbours! (id:39198)
Property Details
Interior
Features
Main level Floor
Living room
15.7 x 12.1Kitchen
11.11 x 14.74pc Bathroom
6.7 x 6.1Bedroom
9.1 x 12.1Property History
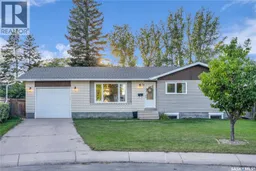 50
50
