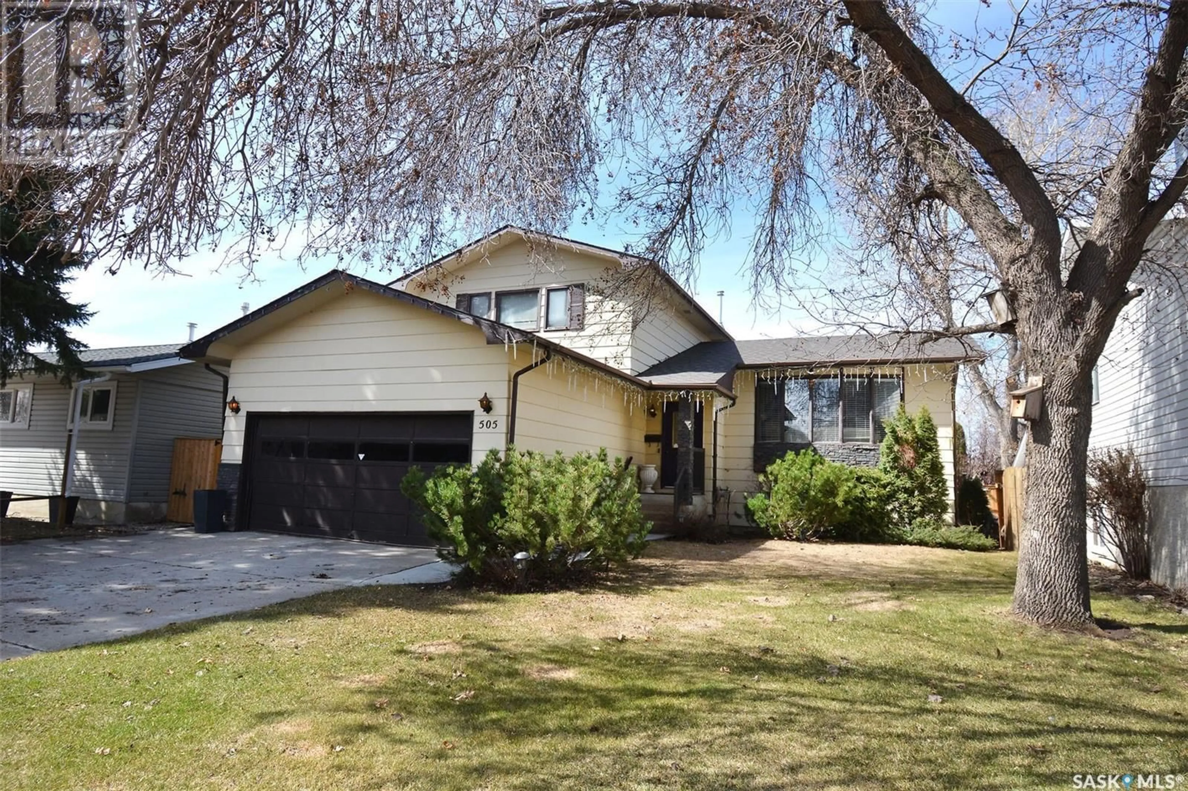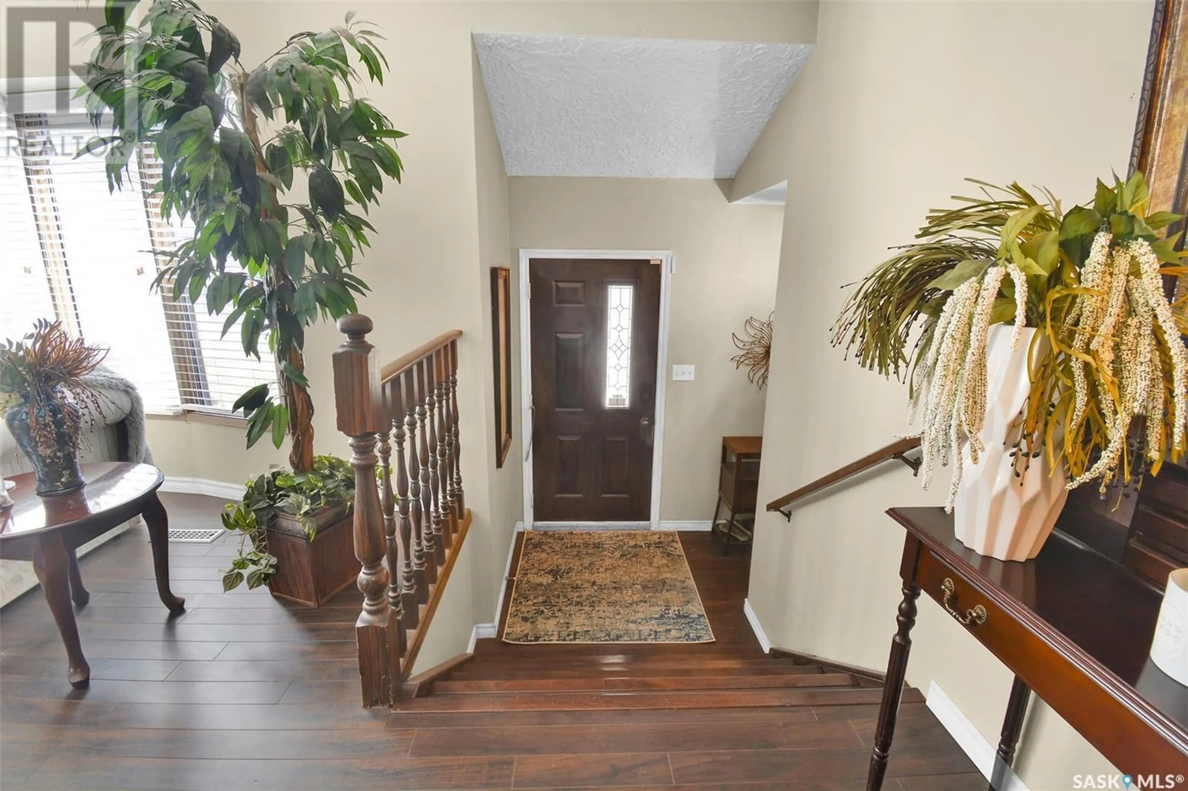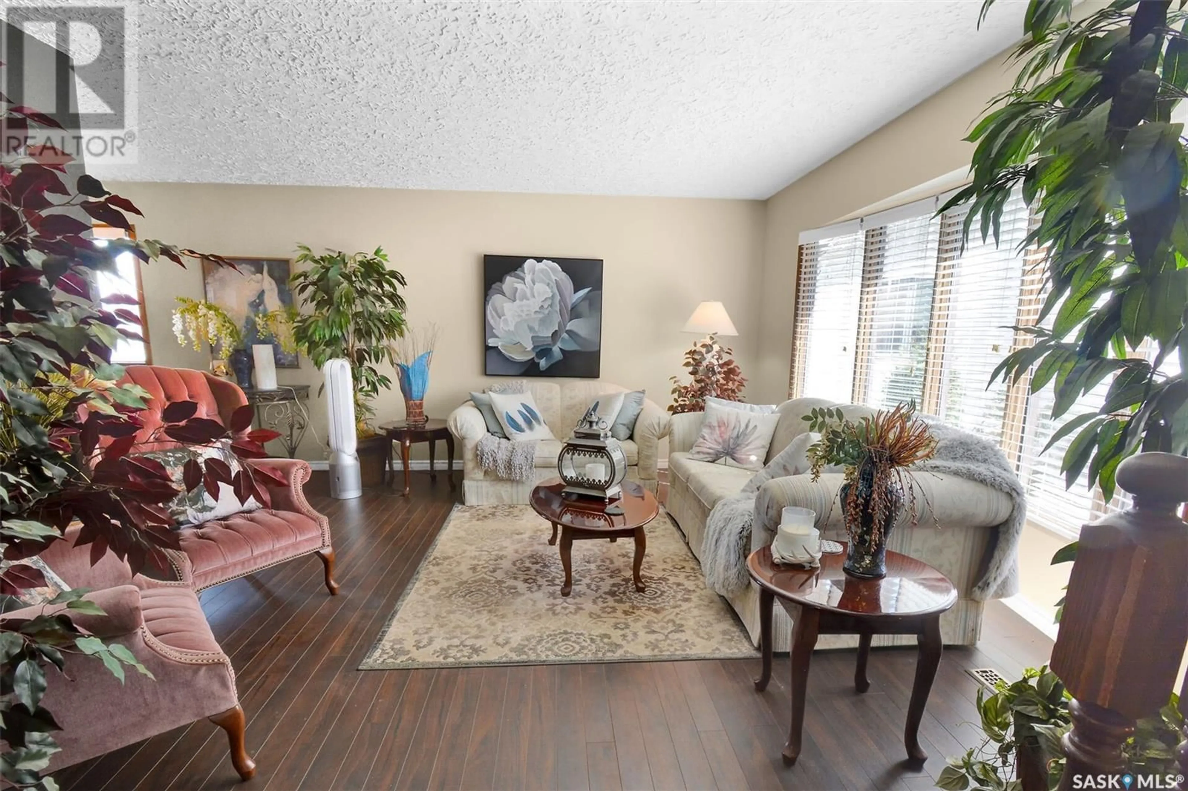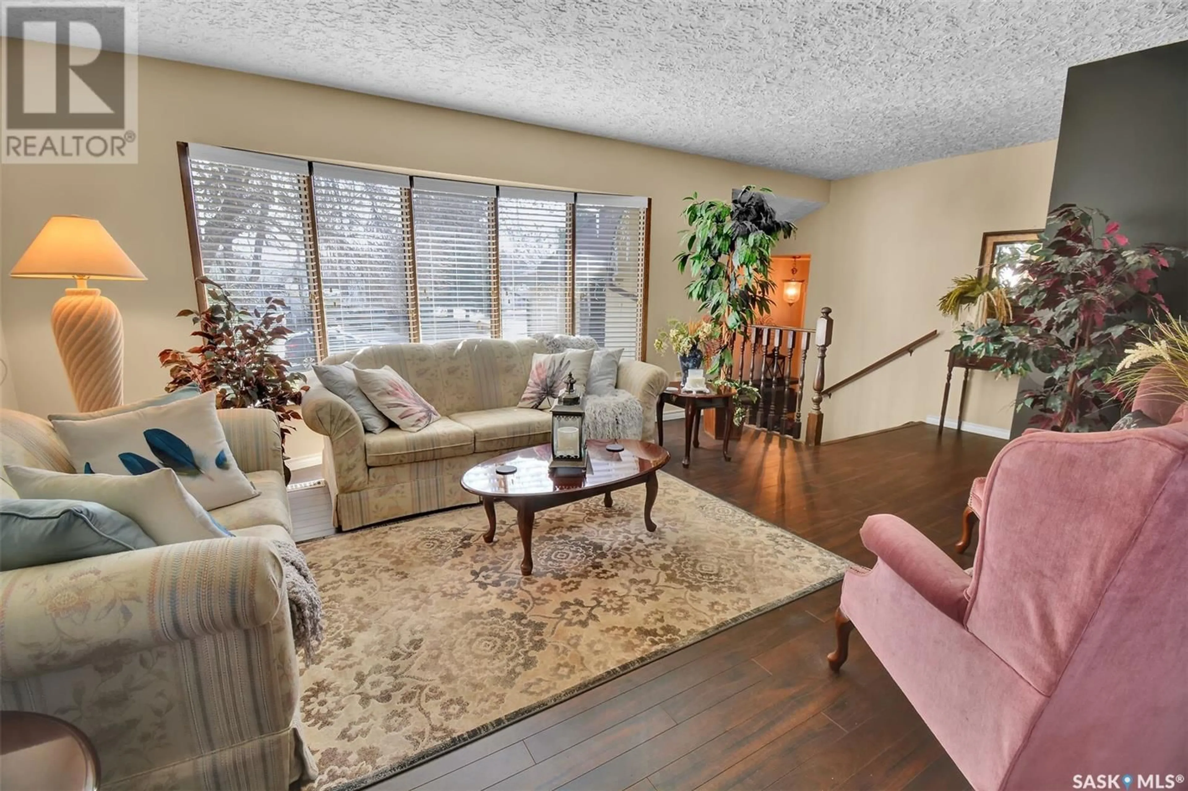505 LISGAR AVENUE, Saskatoon, Saskatchewan S7L5G7
Contact us about this property
Highlights
Estimated ValueThis is the price Wahi expects this property to sell for.
The calculation is powered by our Instant Home Value Estimate, which uses current market and property price trends to estimate your home’s value with a 90% accuracy rate.Not available
Price/Sqft$271/sqft
Est. Mortgage$2,190/mo
Tax Amount (2024)$3,567/yr
Days On Market12 hours
Description
Welcome to 505 Lisgar Avenue situated in the Pacific Heights area. This home offers a well planned layout of functionality and style to enhance everyday living. The kitchen offers plenty of espresso cabinets, pantry, corner cabinet with glass, pot drawers, lazy susan island, and Stainless Steel appliances. Large dining area which includes the hutch that matches the kitchen cabinetw. Lovely family room with a wood burning fireplace with Tyndall Stone, garden doors leading to a 10 x 18 deck, which faces West. Fully landscaped yard, perfect for hosting friends, family or to just relax. Upstairs you will find 3-bedrooms, the primary bedroom featuring a 2-piece ensuite with lots of storage space. Laundry is located on the 3rd level with a newer washer and dryer, there is also another bedroom/office on this level. The 4th level offers a large games room and a tanning room, which includes the tanning bed. On the 5th level there is a workshop, and lots of storage, plus 1/2 bath. There is a sauna that is included. From this level you have accress to the attached garage. Possibility of putting a suite in. This home is in exeptional condition with upgrades shingles, furnace, flooring, Central Air, upgraded bathrooms and so much more. (id:39198)
Property Details
Interior
Features
Main level Floor
Foyer
8.11 x 5.3Living room
17.8 x 12.6Dining room
13.1 x 8.6Kitchen
12 x 12.1Property History
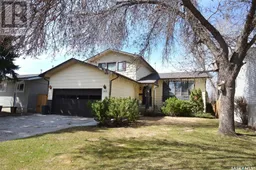 44
44
