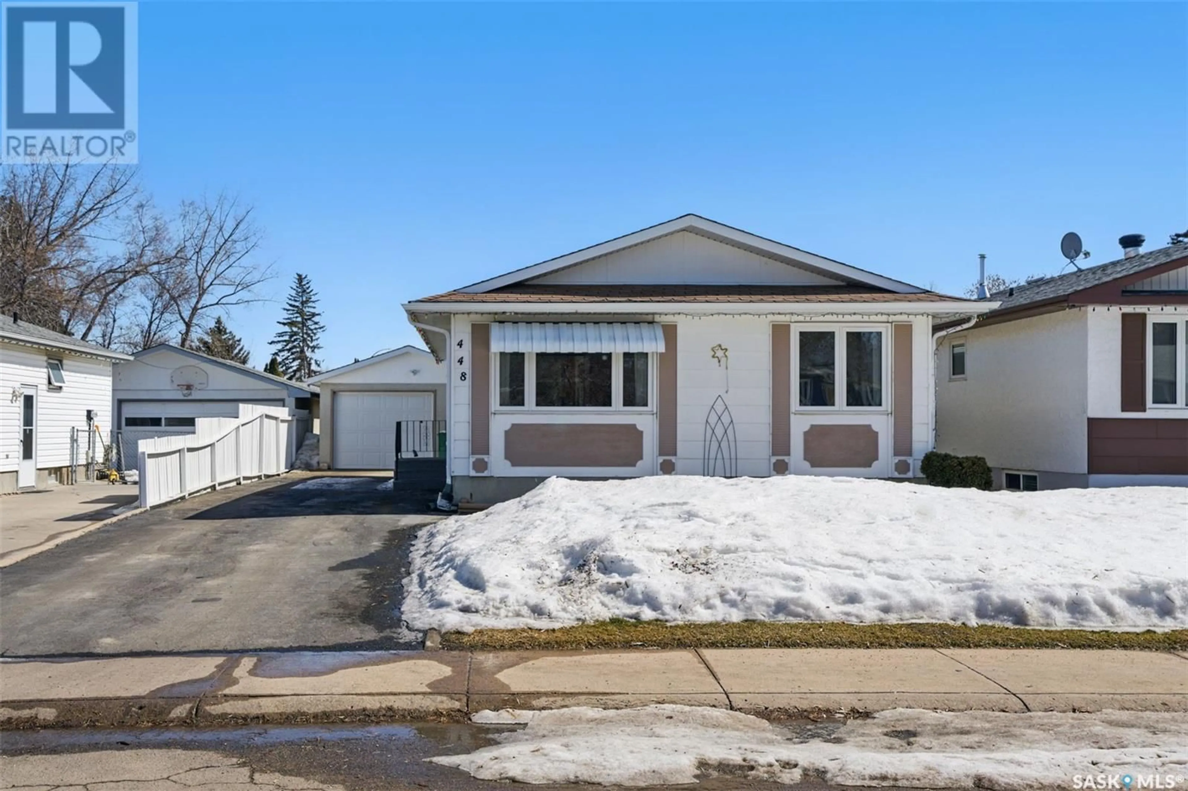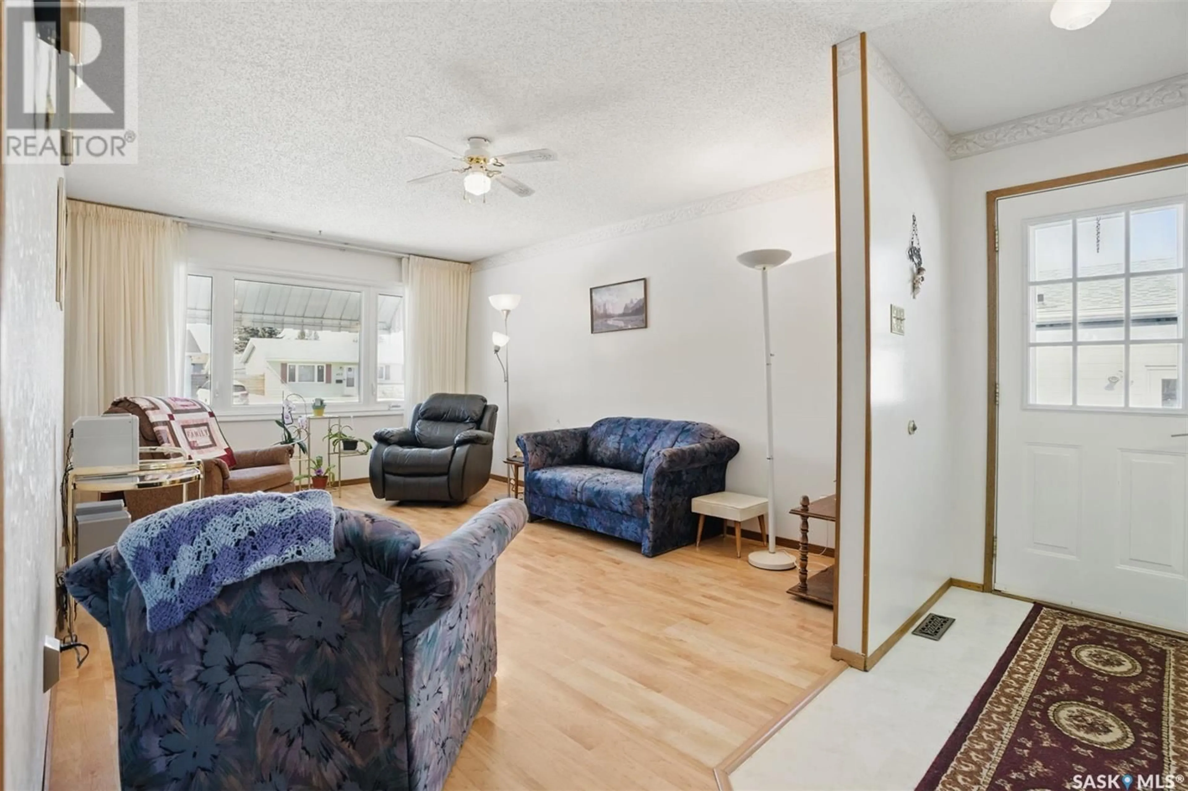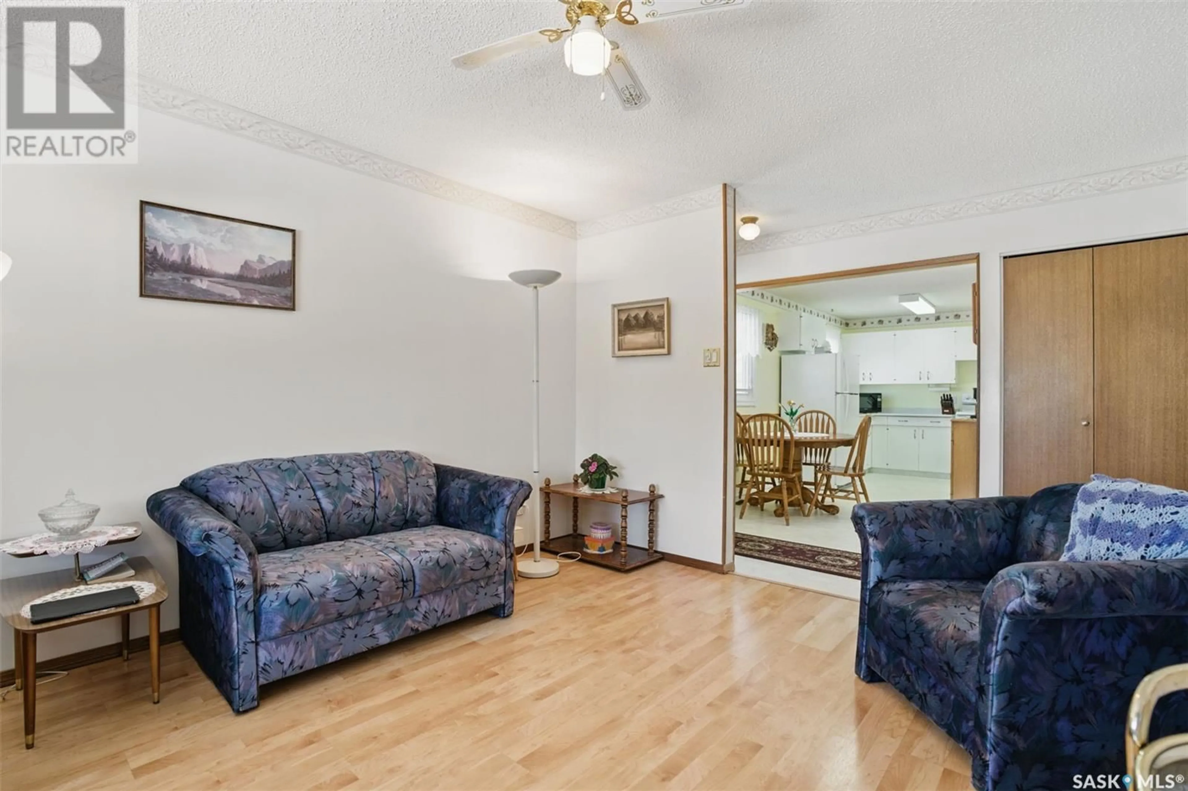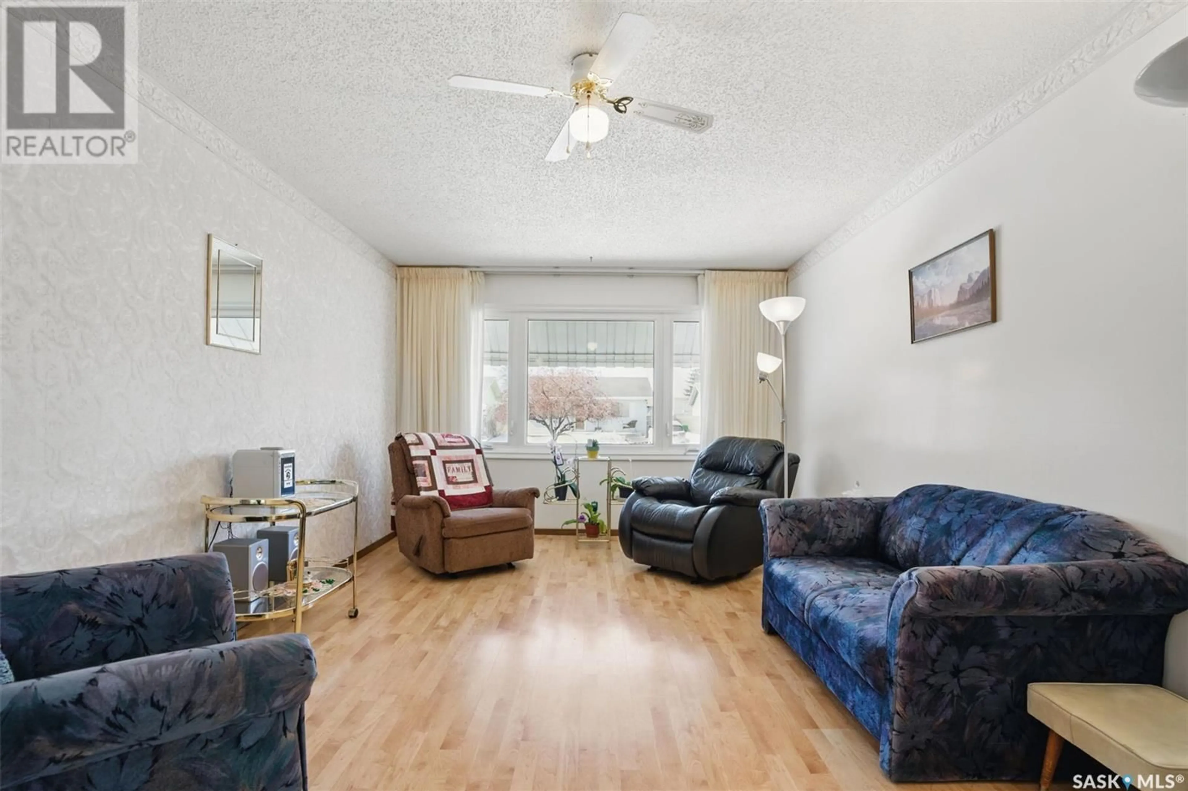448 HAVILAND CRESCENT, Saskatoon, Saskatchewan S7L5B4
Contact us about this property
Highlights
Estimated ValueThis is the price Wahi expects this property to sell for.
The calculation is powered by our Instant Home Value Estimate, which uses current market and property price trends to estimate your home’s value with a 90% accuracy rate.Not available
Price/Sqft$356/sqft
Est. Mortgage$1,396/mo
Tax Amount (2024)$2,742/yr
Days On Market5 days
Description
Welcome to 448 Haviland Crescent — a well-maintained, move-in ready bungalow nestled in a quiet, family-friendly neighborhood of Pacific Heights. This charming 912 sq ft home has been lovingly cared for by the original owner and offers a rare opportunity for first-time buyers or downsizers looking for a solid start. The main floor features two spacious bedrooms and one full bathroom. The middle bedroom currently houses the laundry for upstairs convenience but could easily be converted back into a third bedroom. The finished basement includes a large family room, full bathroom, plumbing for laundry, and a legal egress window — creating potential for a future basement bedroom or even the addition of a suite with some extra renovations. Updates include windows, furnace, water heater, and central air conditioning (all in 2019), plus a newer fridge (2021) and an egress window (2011). Enjoy a sunny backyard with garden space, a big gate for RV parking, and an oversized single detached garage with an asphalt driveway. This home is located just steps from Lester B Pearson and Father Vachon schools, with groceries, shopping, and the Shaw Centre nearby. Surrounded by long-term residents, this is a home and neighborhood you’ll feel proud to call your own. Clean, solid, and full of potential — 448 Haviland Crescent is ready to welcome its next chapter. (id:39198)
Property Details
Interior
Features
Main level Floor
Kitchen
8' x 9'Dining room
8' x 7'Living room
11'6" x 16'Primary Bedroom
10' x 11'6"Property History
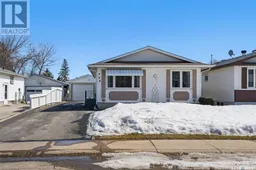 41
41
