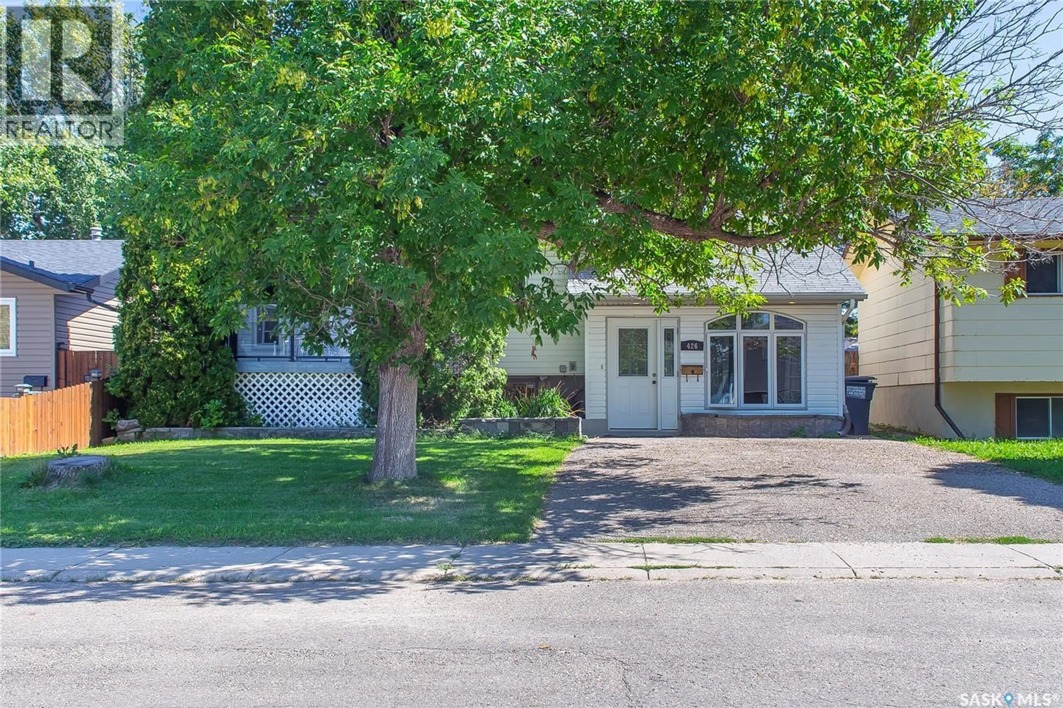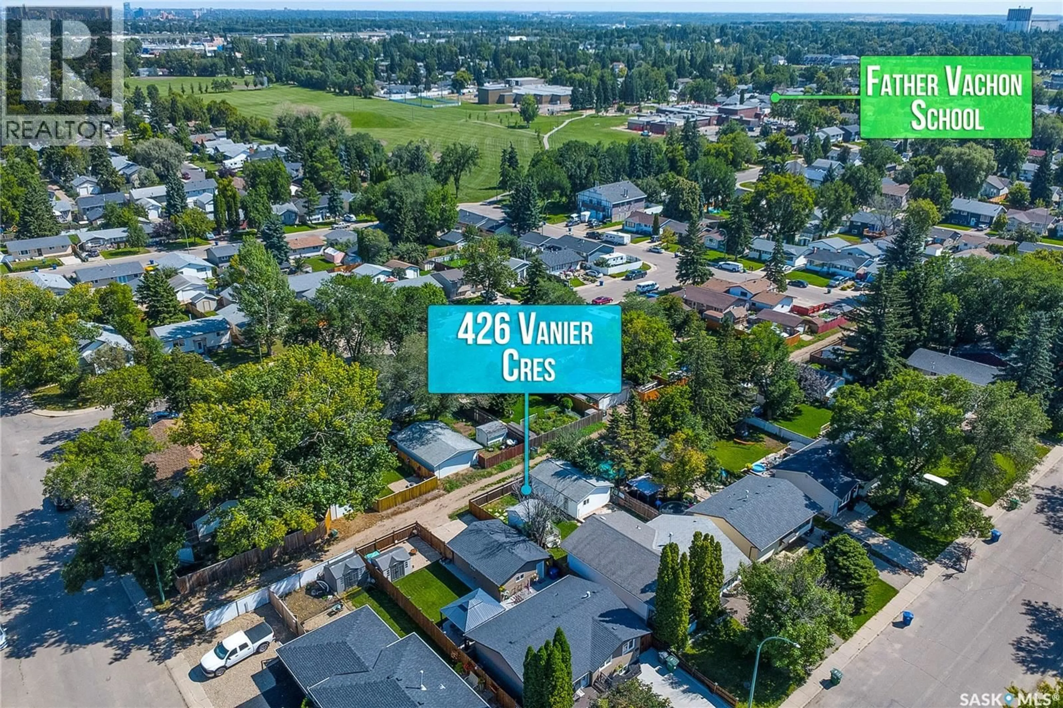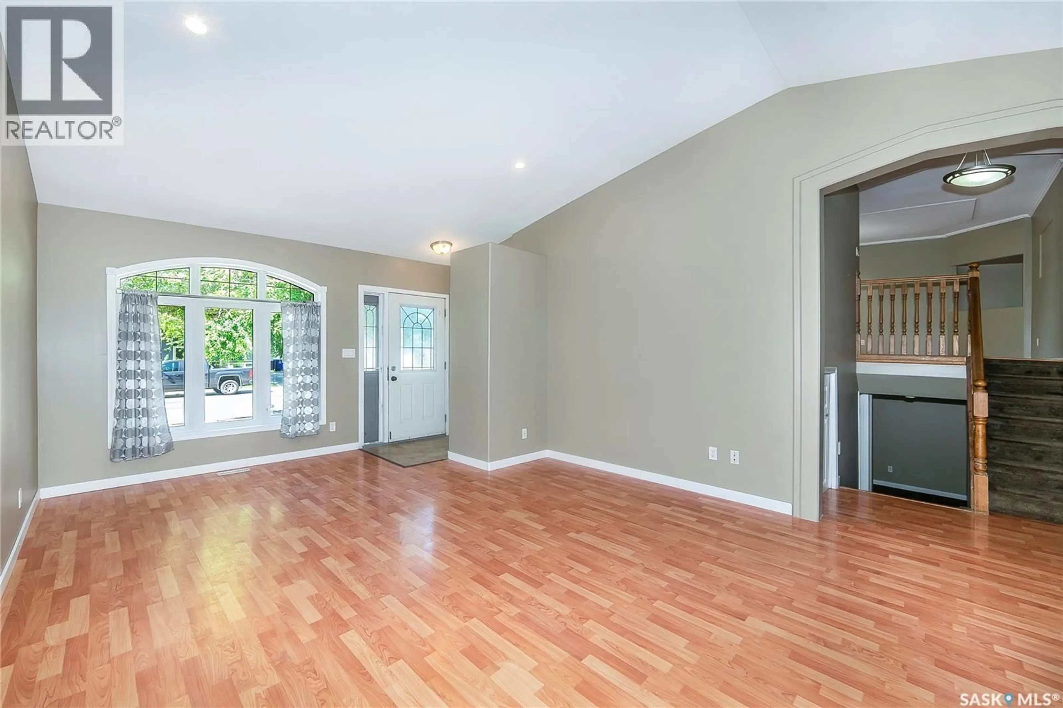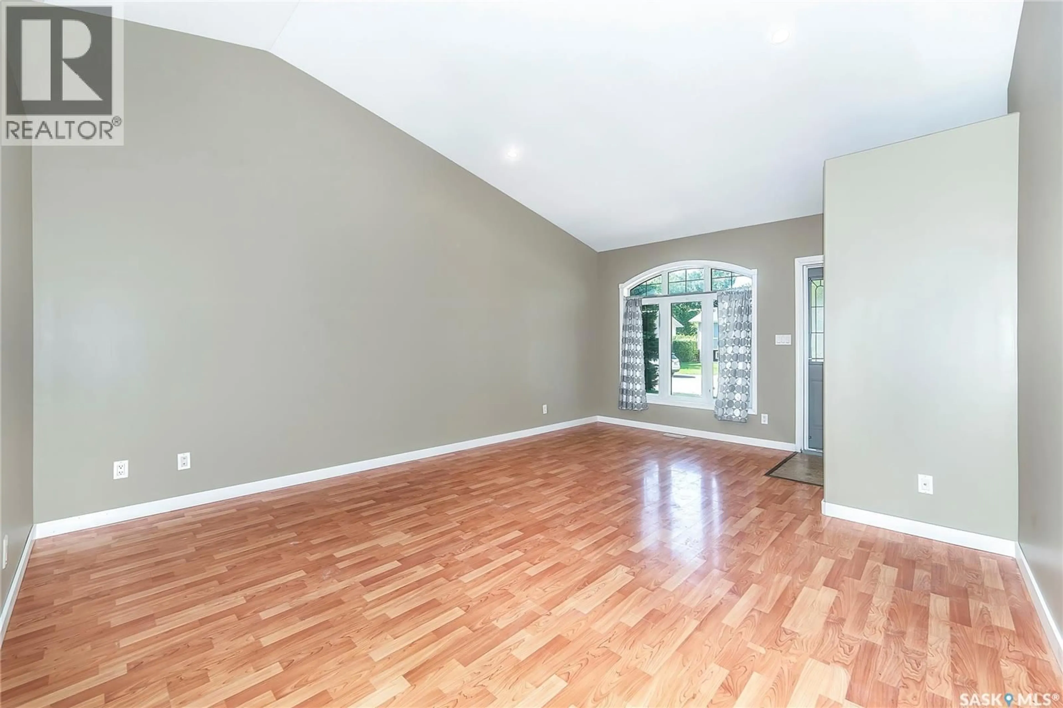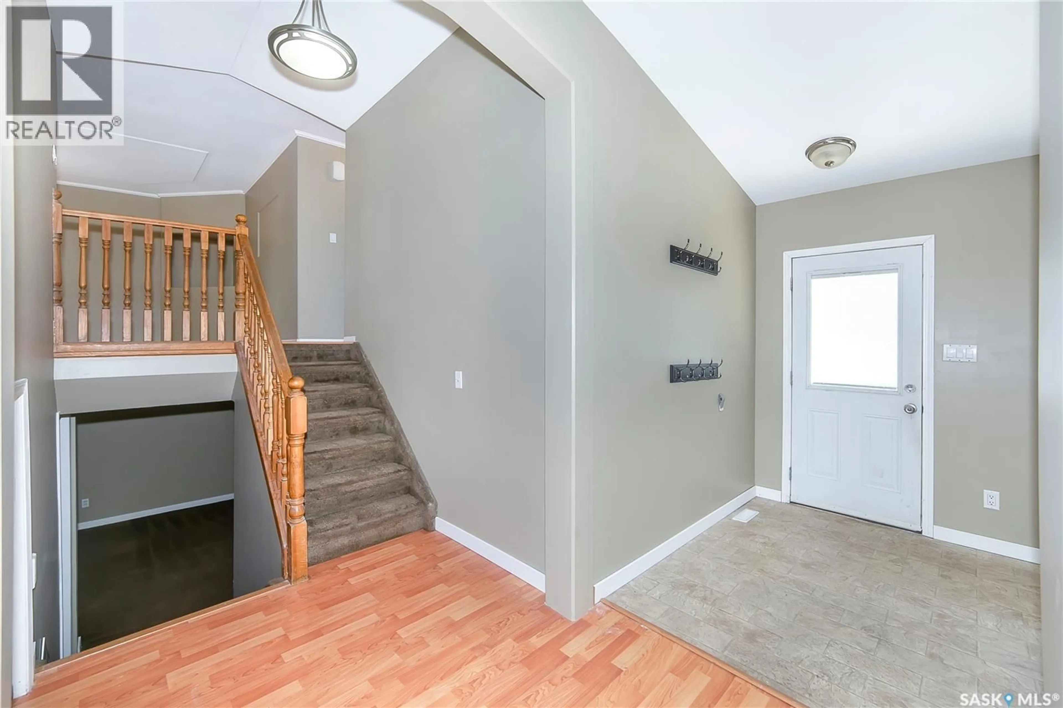426 VANIER CRESCENT, Saskatoon, Saskatchewan S7L5J1
Contact us about this property
Highlights
Estimated valueThis is the price Wahi expects this property to sell for.
The calculation is powered by our Instant Home Value Estimate, which uses current market and property price trends to estimate your home’s value with a 90% accuracy rate.Not available
Price/Sqft$293/sqft
Monthly cost
Open Calculator
Description
This split level home is located on a desirable crescent in Pacific Heights. Main level offers huge living room with access to backyard through large open mud room. On the 2nd level the large kitchen and dining that has been updated and is perfect for family dinners or entertaining, features large island with eating bar, corner pantry, unique lighting and bulkheads. Kitchen leads to garden door and private deck, also on 2nd level there are 2 bedrooms and 4pc bath. The 3rd level features a spacious family room, 4pc bathroom, 2 additional bedrooms and a laundry/utility room offers ample storage. Exterior updates include windows, soffits, fascia, siding, landscape, decks. Single detached garage is converted to man cave easily switched back to garage use. (id:39198)
Property Details
Interior
Features
Main level Floor
Living room
13.8 x 18.6Property History
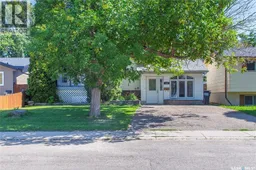 32
32
