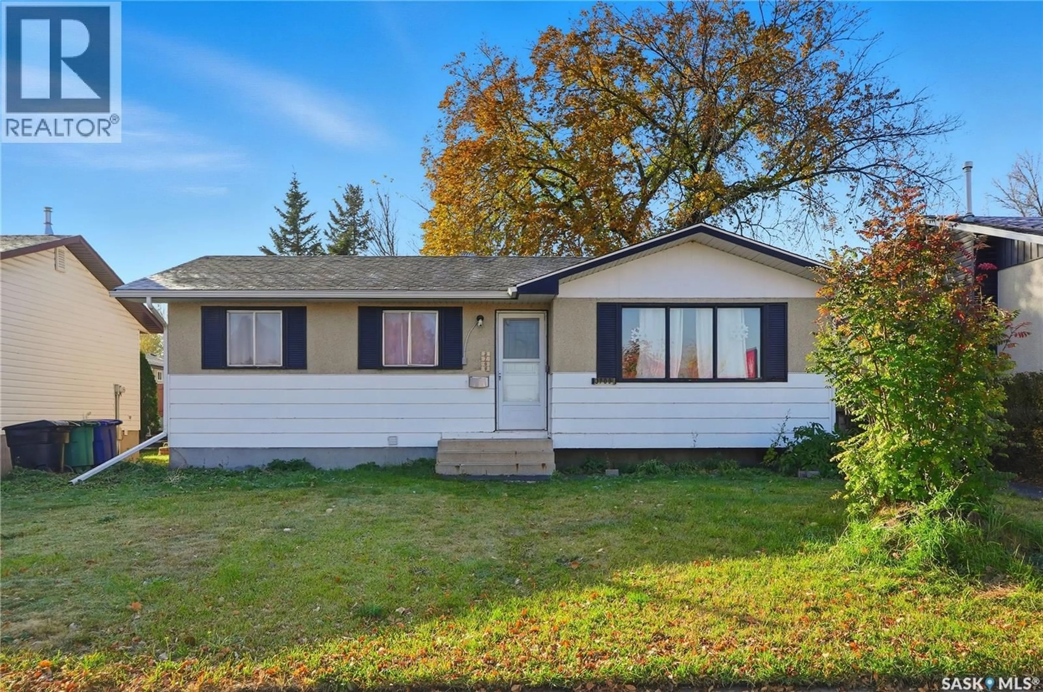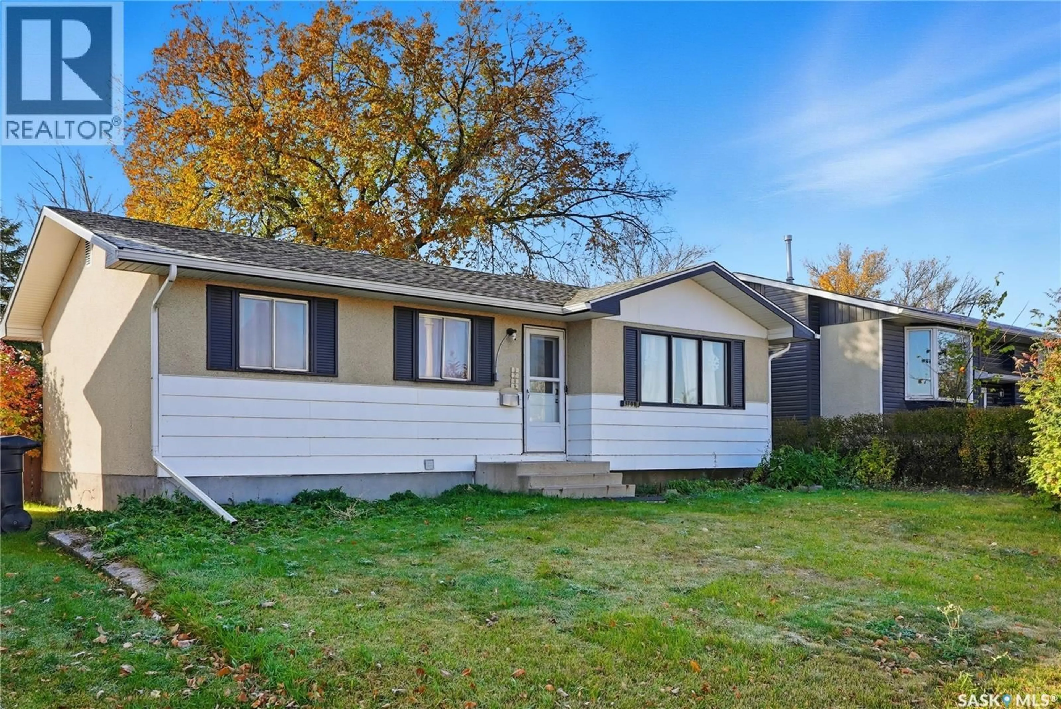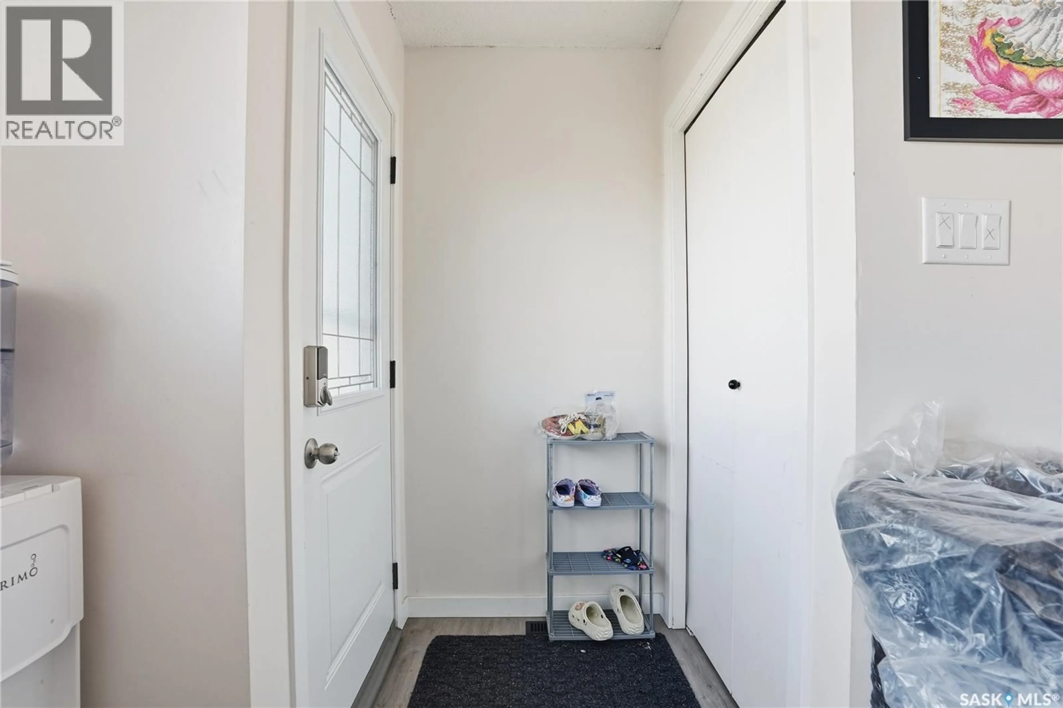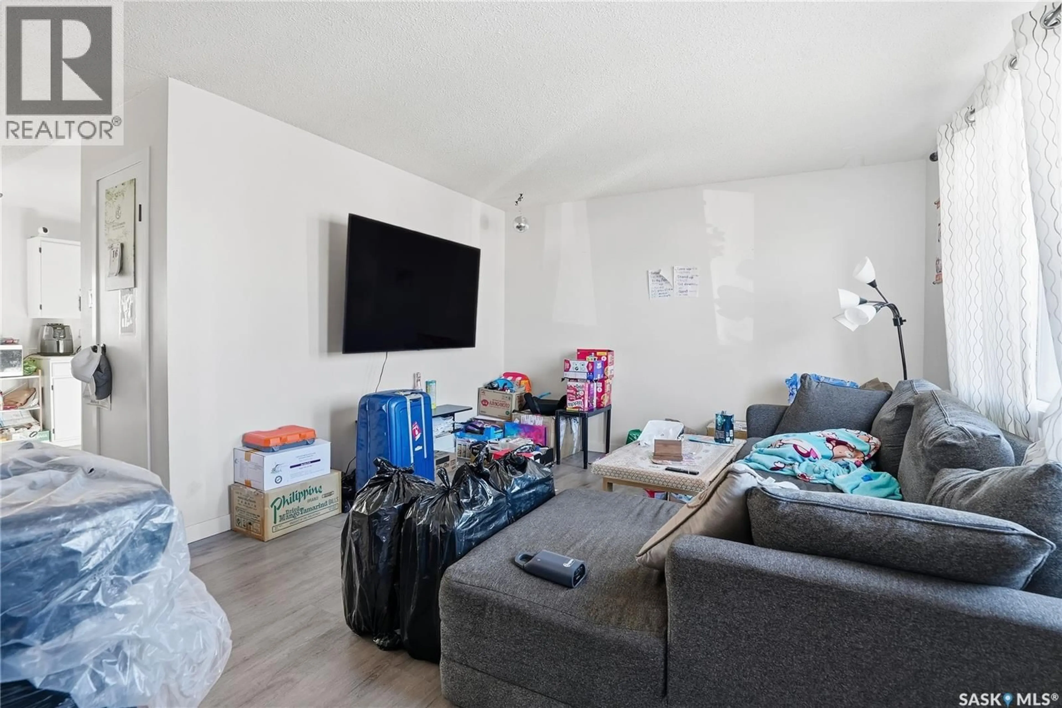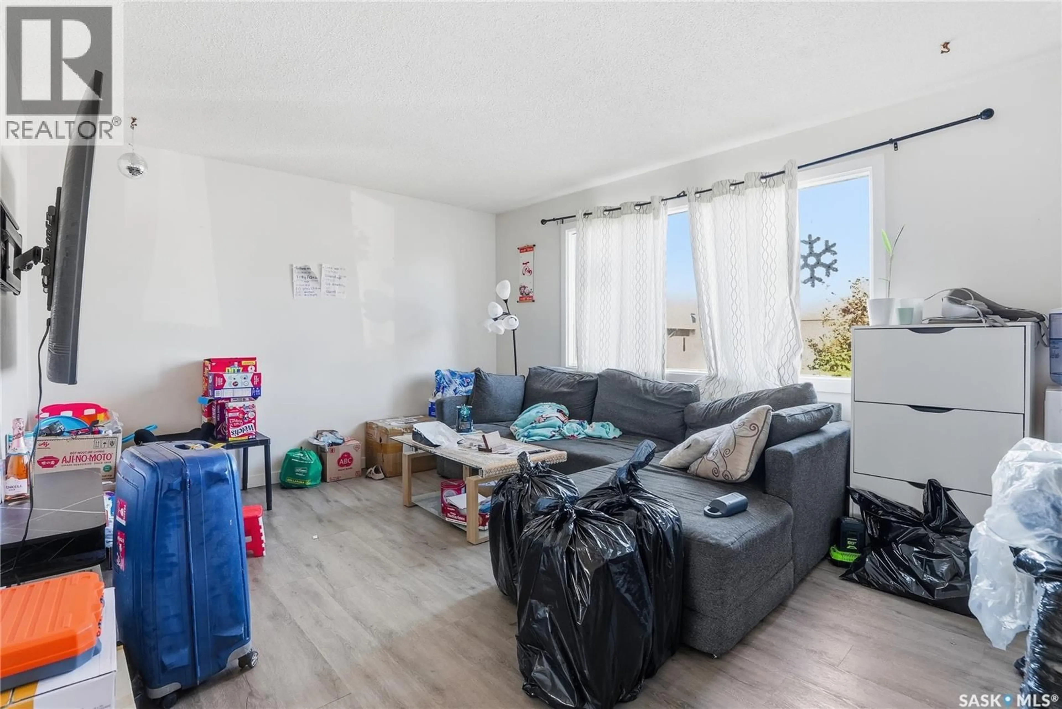3709 DIEFENBAKER DRIVE, Saskatoon, Saskatchewan S7L5C5
Contact us about this property
Highlights
Estimated valueThis is the price Wahi expects this property to sell for.
The calculation is powered by our Instant Home Value Estimate, which uses current market and property price trends to estimate your home’s value with a 90% accuracy rate.Not available
Price/Sqft$326/sqft
Monthly cost
Open Calculator
Description
Welcome to 3709 Diefenbaker Drive — A fully developed bungalow in a convenient west side location! This 4-bedroom, 3-bathroom home is perfect for first-time buyers or families. The main floor offers a bright, functional layout with new flooring throughout. The updated kitchen features refreshed cupboards and countertops, opening into a comfortable living and dining area. Three bedrooms are located on the main level, including a spacious primary suite with a convenient 2-piece ensuite. The fully developed basement provides additional living space with a large family room, den, fourth bedroom, and a 3-piece bathroom — ideal for guests or a growing family. PLUS, it has a separate side entry, making it well set up for potential suite options in the future. Outside, you’ll appreciate the double detached garage, fenced yard, and the comfort of central air conditioning. Located in a west side neighborhood close to schools, parks, shopping, and public transit, this property offers excellent value and a move-in-ready opportunity you won’t want to miss! Book your viewing today! Buyers to verify all measurements. (id:39198)
Property Details
Interior
Features
Main level Floor
Living room
11.11 x 16.3Kitchen/Dining room
10 x 16.84pc Bathroom
Bedroom
7.7 x 9.1Property History
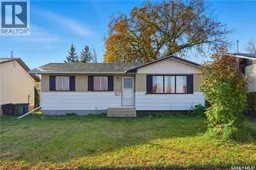 44
44
