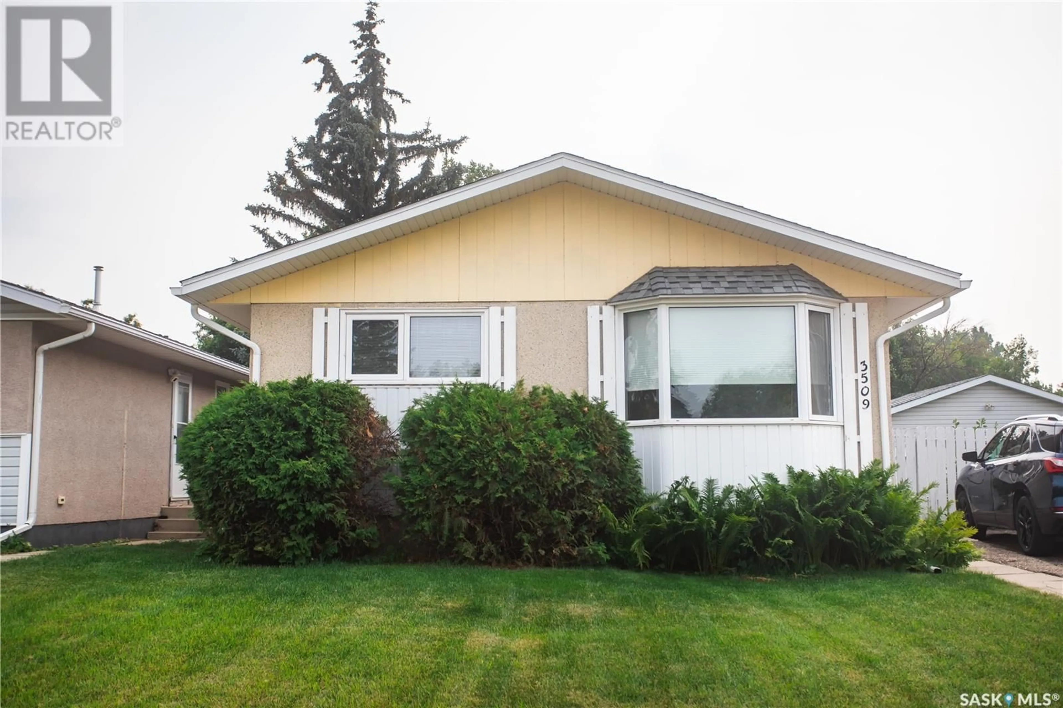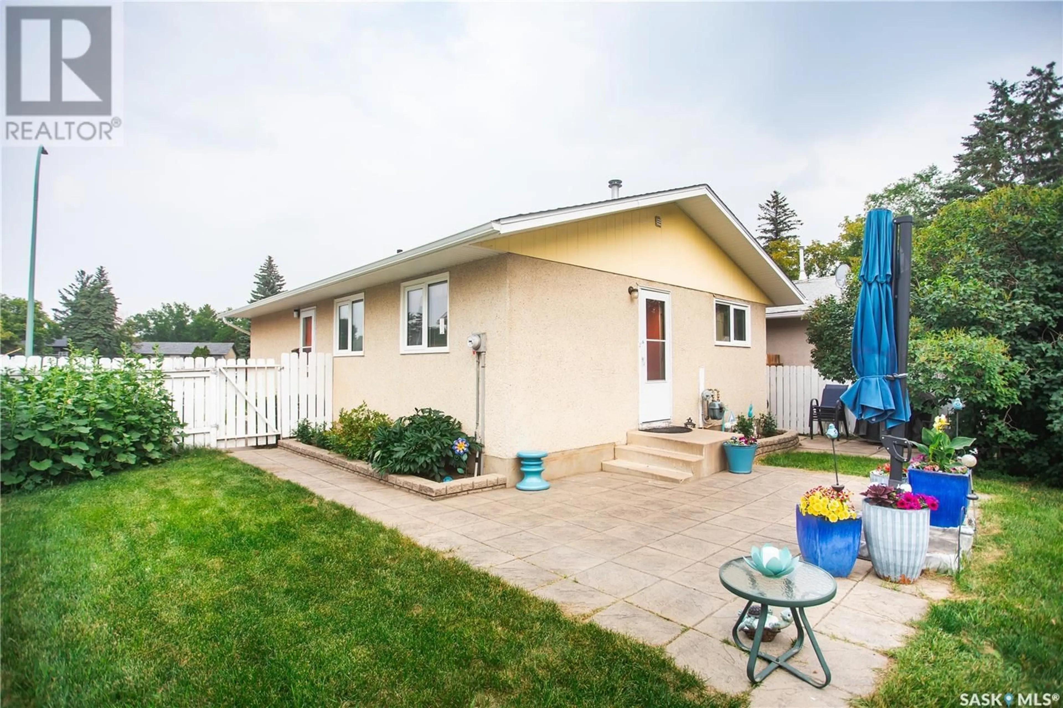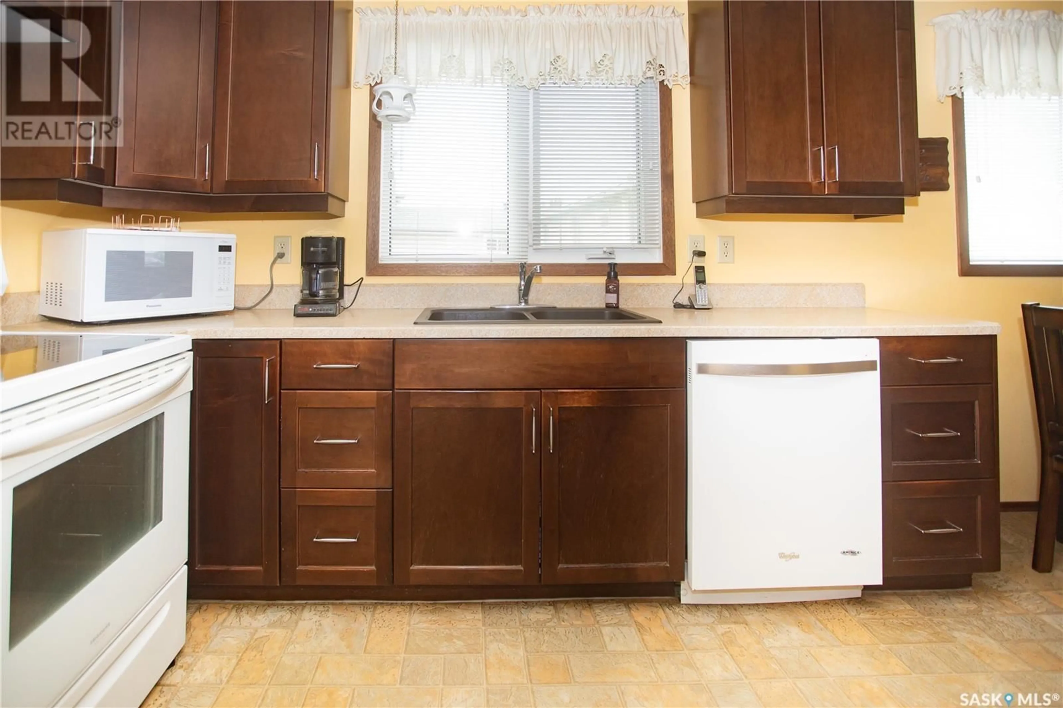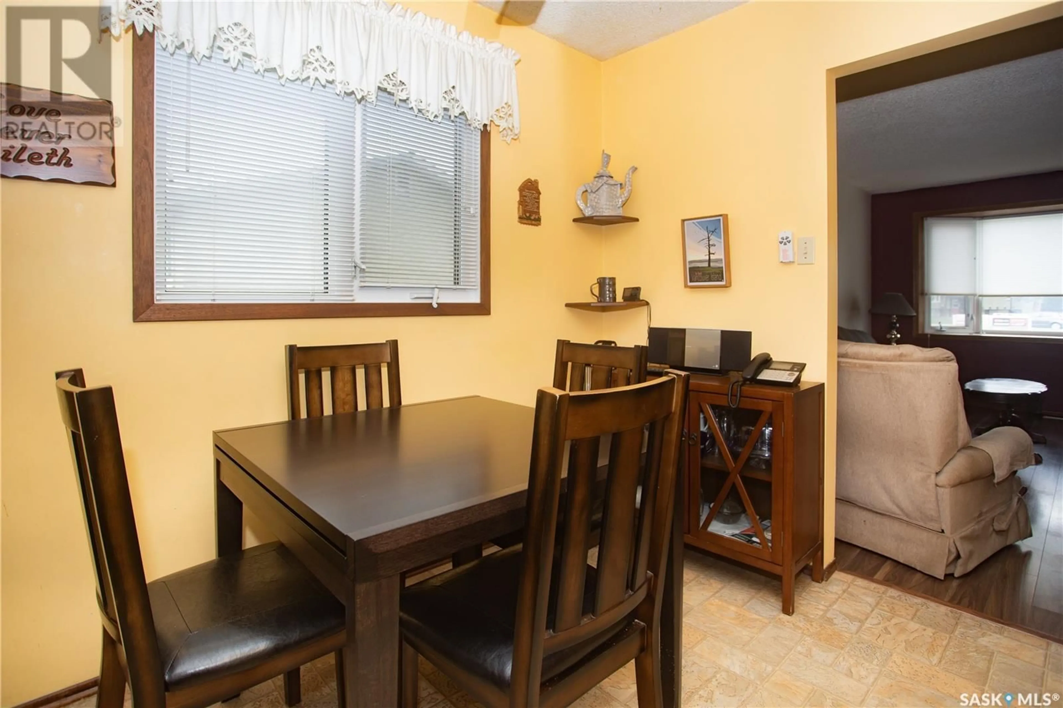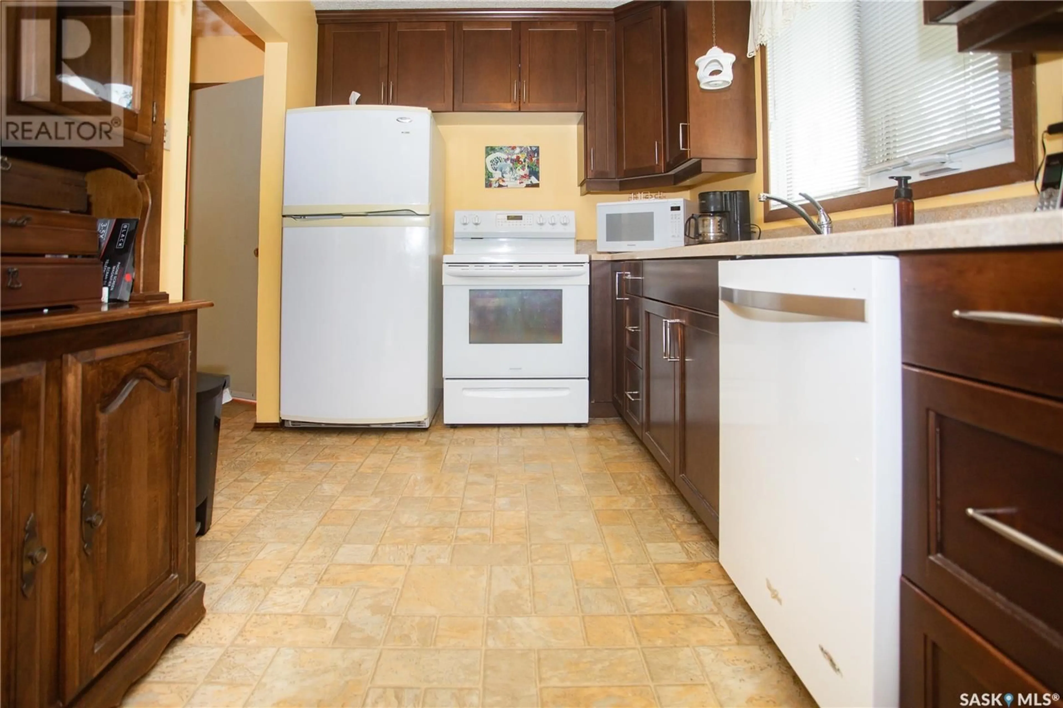3509 DIEFENBAKER DRIVE, Saskatoon, Saskatchewan S7L4V9
Contact us about this property
Highlights
Estimated valueThis is the price Wahi expects this property to sell for.
The calculation is powered by our Instant Home Value Estimate, which uses current market and property price trends to estimate your home’s value with a 90% accuracy rate.Not available
Price/Sqft$341/sqft
Monthly cost
Open Calculator
Description
Welcome to 3509 Diefenbaker Drive, located in the family-friendly neighbourhood of Pacific Heights in Saskatoon. This well-maintained 880 sq. ft. bungalow has been lovingly owned by the same family since 1975—50 years of pride in ownership. They raised their family here and are now ready to downsize, offering a rare opportunity for a new owner to make it their own. The main floor features 3 bedrooms and numerous updates, including newer kitchen cabinets and countertops, upgraded windows, a beautiful bay window in the living room, and newer laminate flooring throughout the living room, kitchen, hallway, and stairwell. Additional features include central air conditioning, ceiling fans, and a refreshed bathroom completed by Bath Fitter Saskatoon. The basement is mostly finished and includes a spacious 20' x 13' family room, a large 14' x 10' bedroom, and a 13' x 8' workshop. An 8' x 7' room has also been framed for a future bathroom and is currently being used as a storage room, giving you flexibility to add value and functionality. The backyard has been well cared for over the years and includes two storage sheds, a garden area, and a patio made of paving and landscaping blocks—perfect for relaxing or entertaining. Located close to schools, parks, shopping, restaurants, the Shaw Centre, and public transit, this one-owner home offers comfort, convenience, and character in a well-established neighbourhood. Book your showing today!... As per the Seller’s direction, all offers will be presented on 2025-07-21 at 7:00 PM (id:39198)
Property Details
Interior
Features
Main level Floor
Kitchen
10.5 x 7.9Living room
18 x 11Dining room
7.9 x 8Primary Bedroom
11.9 x 9Property History
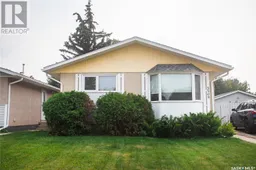 48
48
