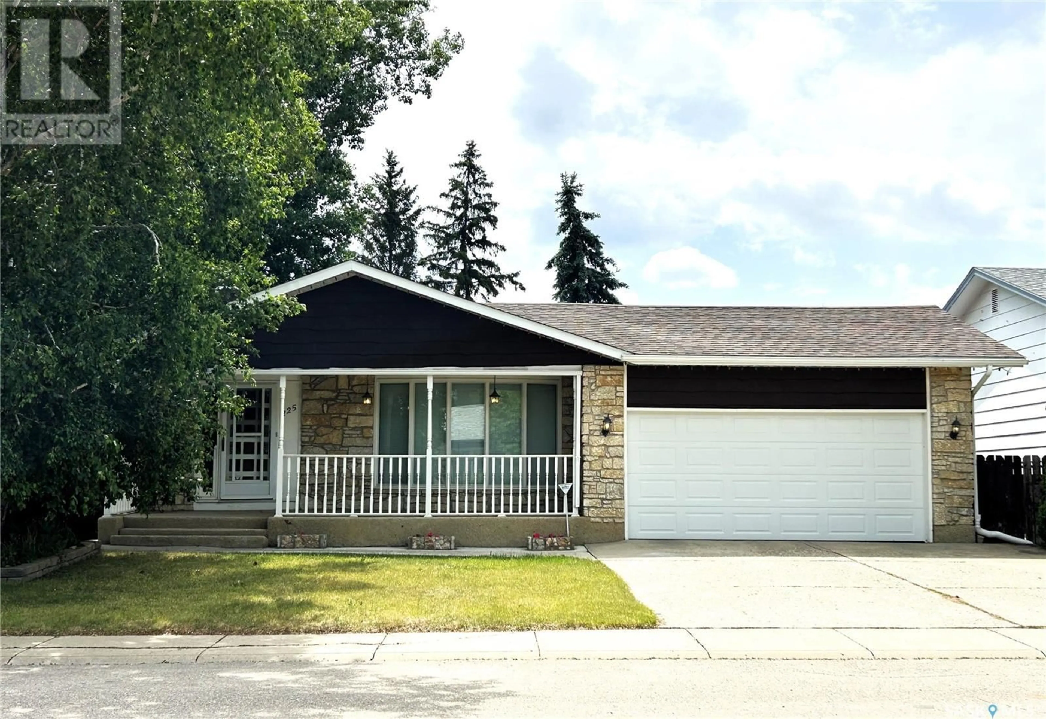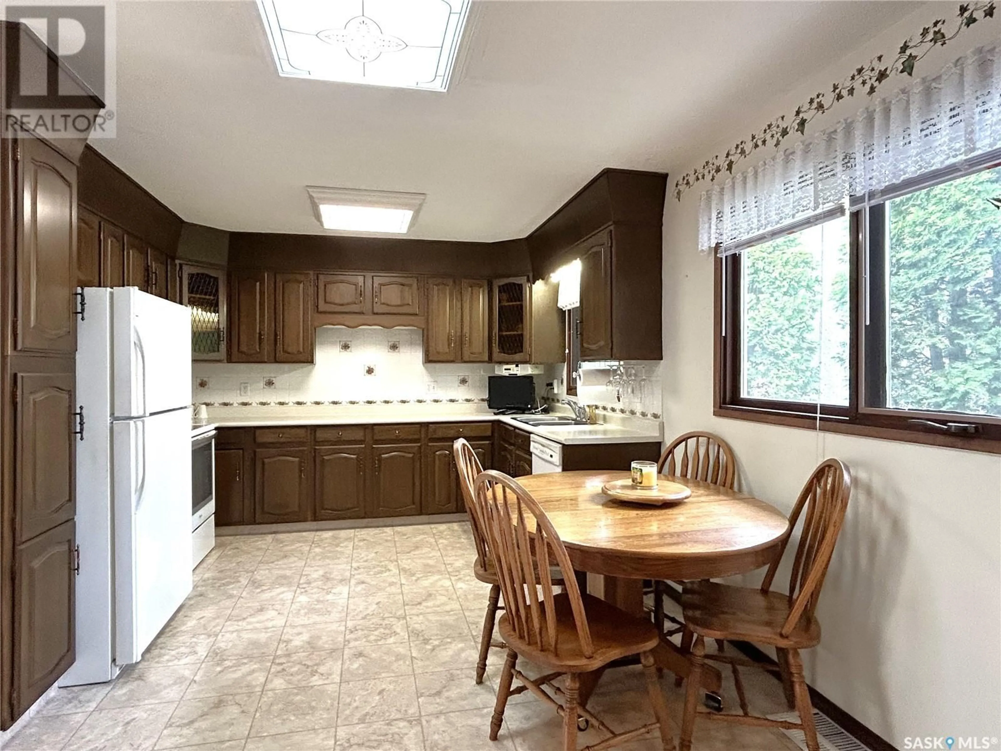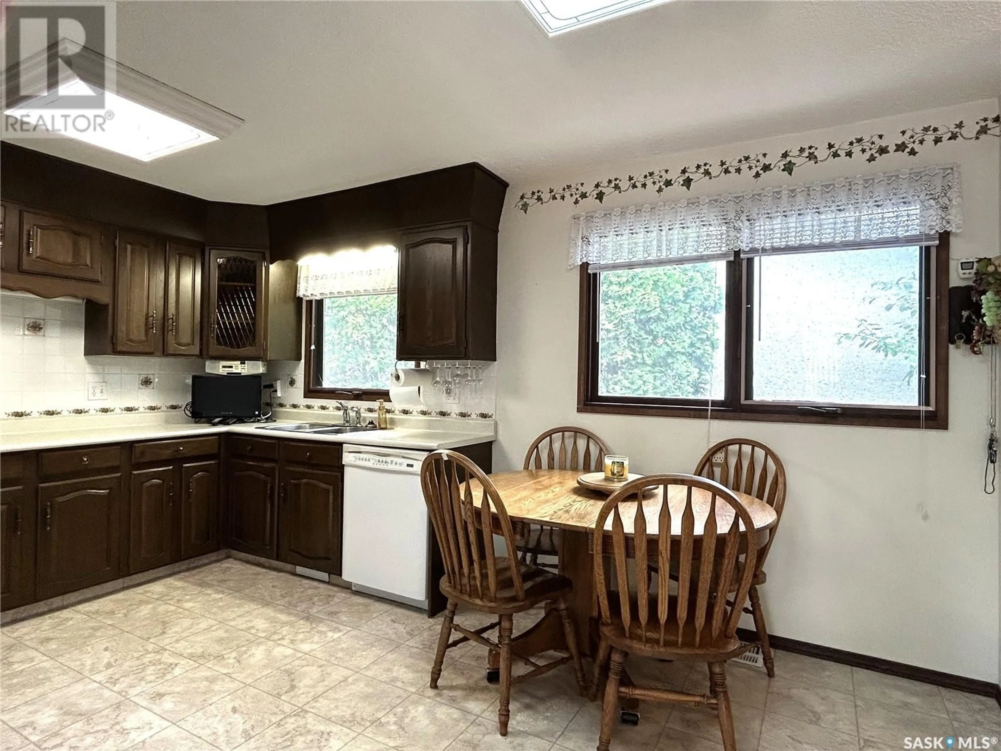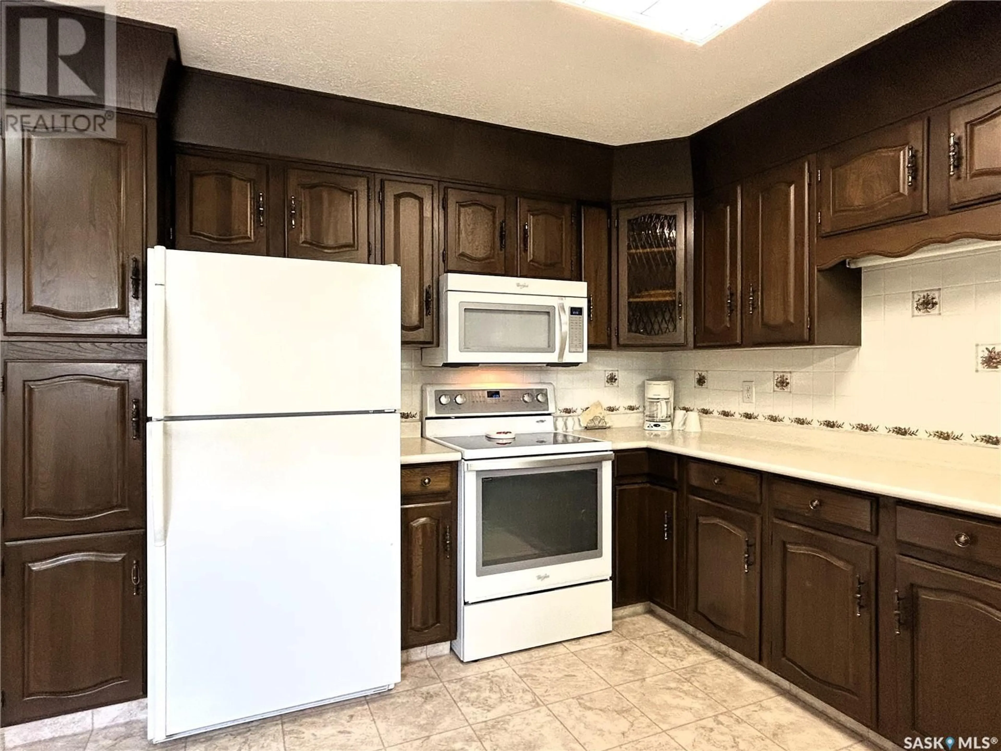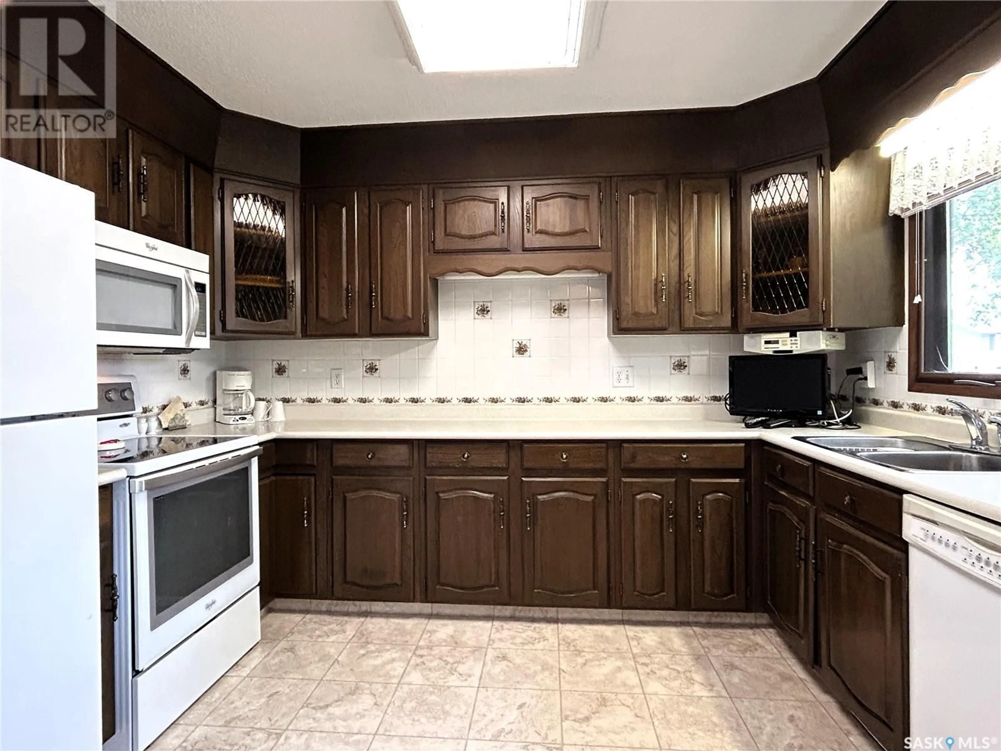225 COCKBURN CRESCENT, Saskatoon, Saskatchewan S7L5S1
Contact us about this property
Highlights
Estimated valueThis is the price Wahi expects this property to sell for.
The calculation is powered by our Instant Home Value Estimate, which uses current market and property price trends to estimate your home’s value with a 90% accuracy rate.Not available
Price/Sqft$306/sqft
Monthly cost
Open Calculator
Description
Introducing this exceptional 1300 sq. ft. 4-level split residence nestled on a peaceful crescent in the desirable Pacific Heights neighborhood. This charming home is within walking distance to schools and offers a welcoming front veranda that enhances its curb appeal. Step inside to discover a large, well-appointed kitchen featuring ample cabinets and a cozy nook—perfect for casual dining. The spacious living area, adorned with a bow window, flows seamlessly into the dining room, where patio doors lead to an expansive deck overlooking a generous backyard, creating an ideal setting for entertaining and outdoor gatherings. On the second level, you’ll find a serene master bedroom complete with a convenient two-piece ensuite. Two additional bedrooms provide ample space for family or guests, and a thoughtfully designed four-piece bathroom with a luxurious jet tub offers a perfect retreat for relaxation. The third level showcases a large family room, highlighted by a stunning floor-to-ceiling stone wood-burning fireplace, which serves as a warm focal point for gatherings. A wet bar enhances the entertainment potential of this versatile space, while a dedicated laundry area and sizable storage room ensure practicality and ease of living. On the fourth level, a spacious gaming and recreation room awaits, perfect for leisure activities or family fun. Additional features such as central air, central vacuum, newer shingles, and some newer windows enhance both comfort and efficiency. The double attached garage further exemplifies this home's functionality. With 45 years of ownership, this property showcases unparalleled pride of ownership and meticulous care, making it a remarkable opportunity for discerning buyers in search of a lovingly maintained residence that caters to the culinary enthusiast and family lifestyle alike. Don't miss the chance to make this extraordinary house your new home! OPEN HOUSE SUNDAY JUNE 22nd 1-3PM. Presentation of Offers June 22nd 6:00PM. (id:39198)
Property Details
Interior
Features
Main level Floor
Kitchen
11.6 x 8Dining nook
11.6 x 8Dining room
10.6 x 9.6Living room
15.6 x 13.6Property History
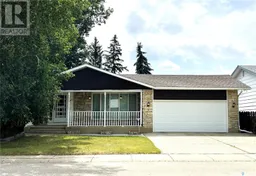 49
49
