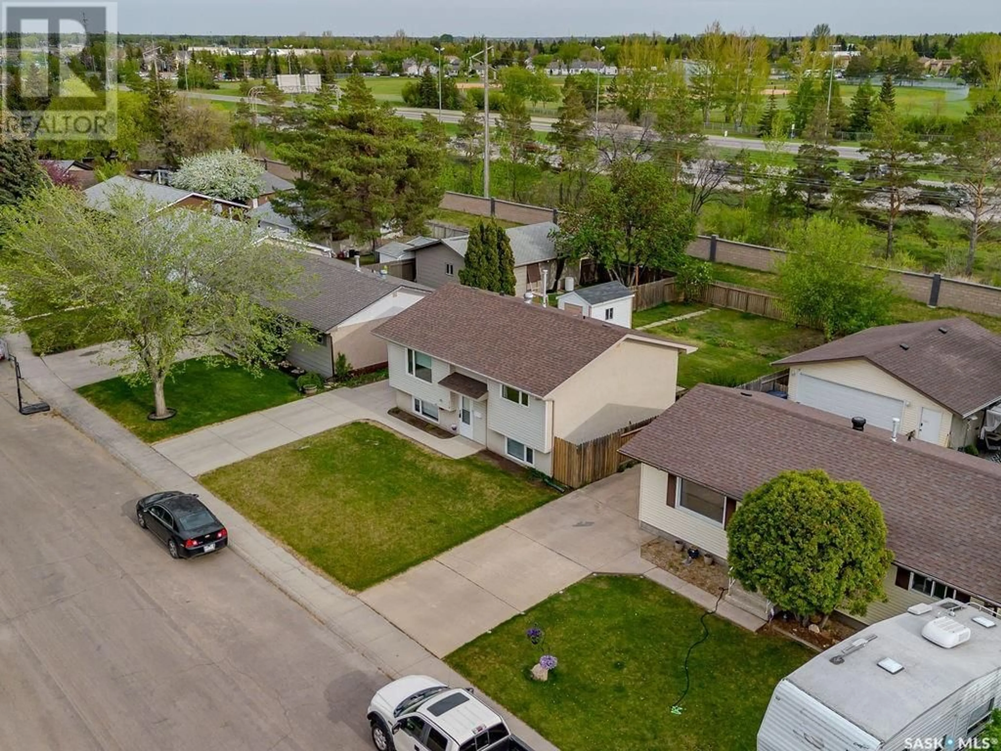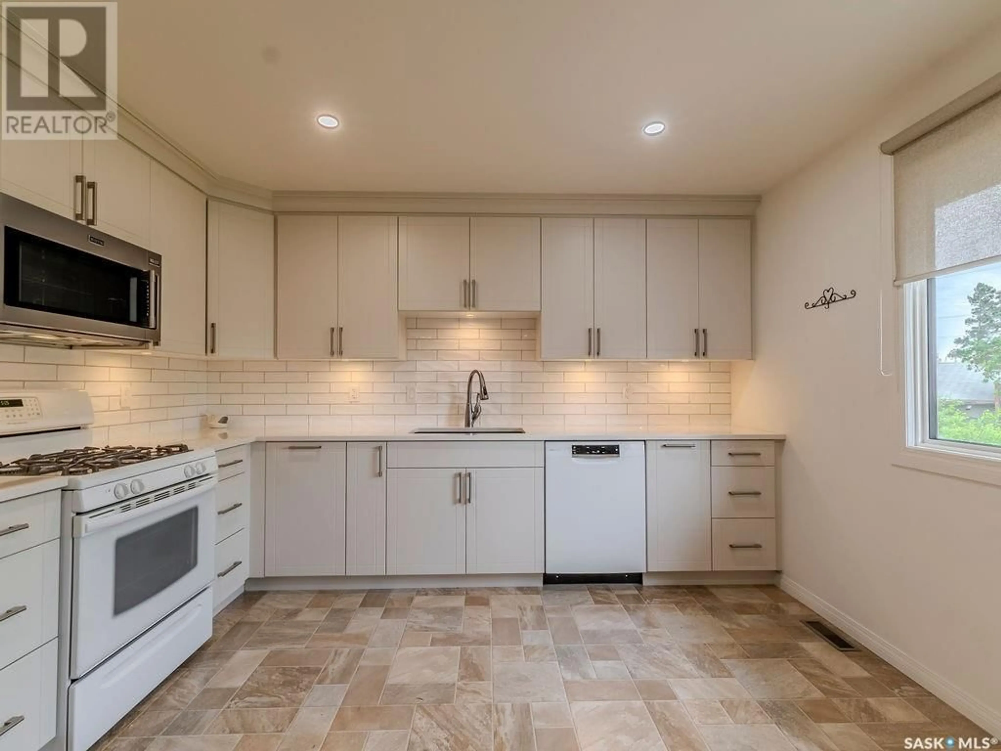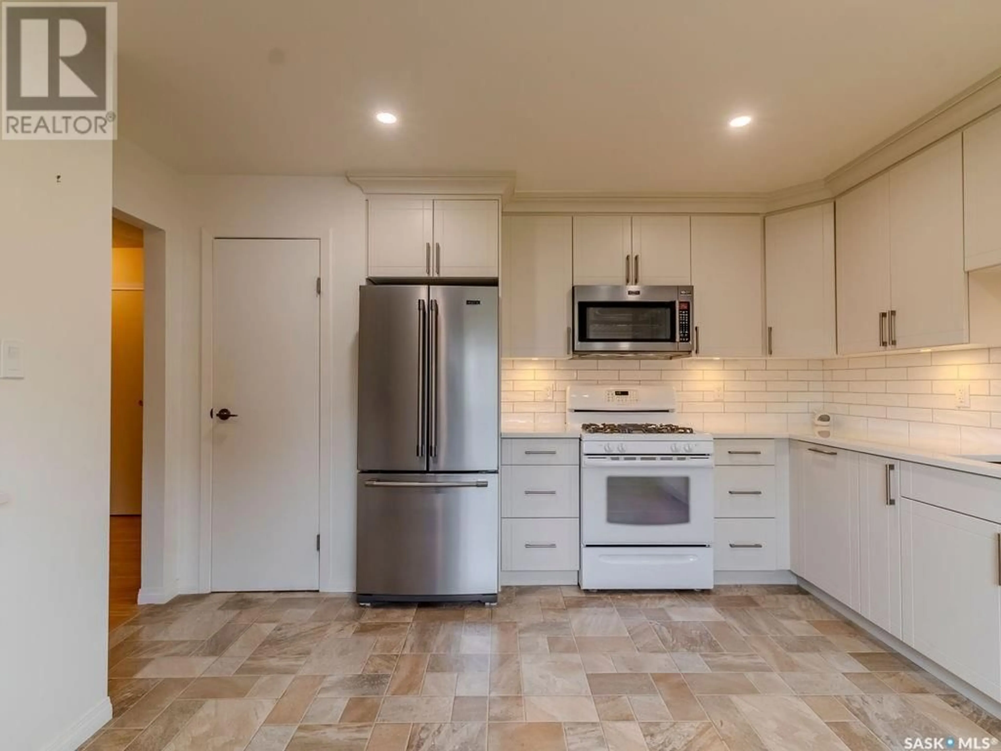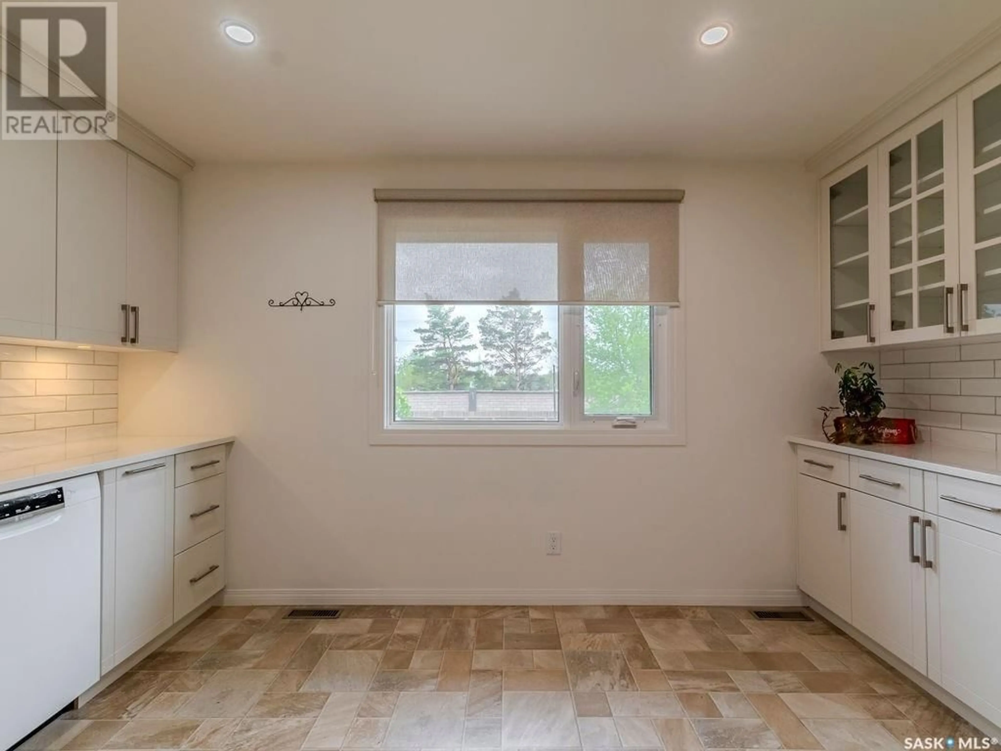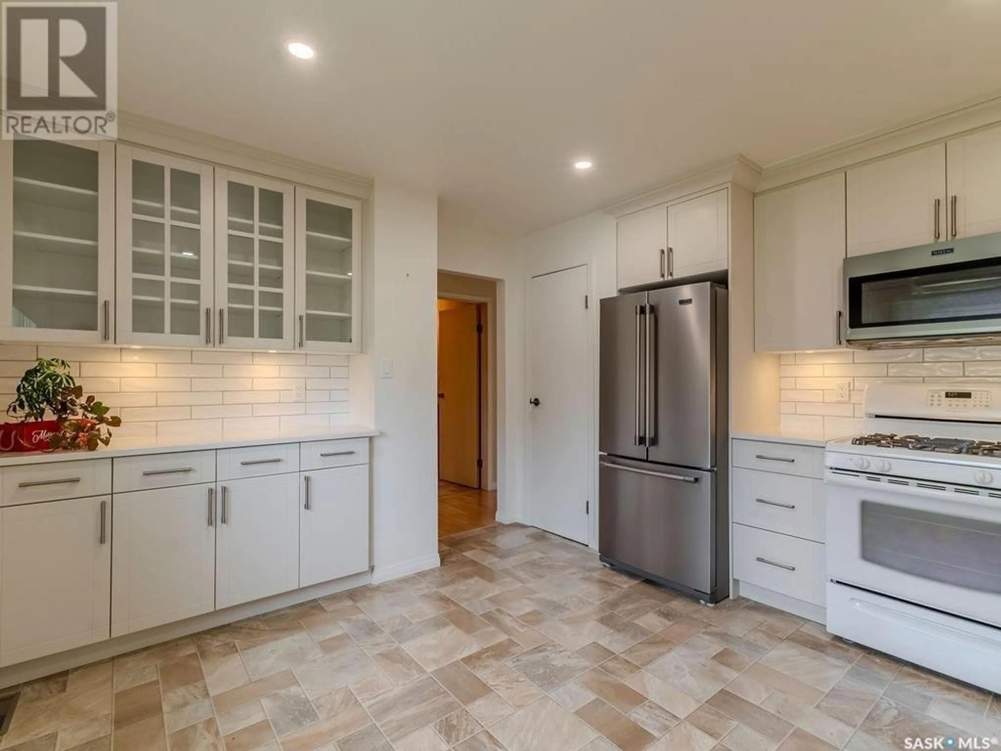218 TACHE CRESCENT, Saskatoon, Saskatchewan S7L5G3
Contact us about this property
Highlights
Estimated ValueThis is the price Wahi expects this property to sell for.
The calculation is powered by our Instant Home Value Estimate, which uses current market and property price trends to estimate your home’s value with a 90% accuracy rate.Not available
Price/Sqft$410/sqft
Est. Mortgage$1,546/mo
Tax Amount (2024)$2,332/yr
Days On Market6 days
Description
Welcome to 218 Tache Crescent, this original owner has maintained this bi-level home which is nestled on a quiet crescent in Pacific Heights. This 876 sqft property offers 3 bedrooms, 2 bathrooms, and numerous high-quality upgrades throughout. The location is ideal for families, as it’s within walking distance to Lester B. Pearson School and Father Vachon School, making school drop-offs and pick-ups a breeze. The main floor features a cozy family room, fully renovated custom kitchen by Centennial Kitchen & Bath. This modern kitchen/dining area is sure to impress with its soft-close cabinetry, custom pull-out organizers, under-cabinet lighting, tile backsplash, quartz countertops, and pantry. Two generously sized bedrooms and updated 4-piece main bathroom complete the main level. The fully developed basement is bright and functional with large windows, spacious family room, a third bedroom, renovated 3-piece bathroom featuring a custom tiled shower and in-floor heating. There's also a secondary kitchen area that was once a full utility kitchen and could be converted back easily if you were wanting to incorporate a future basement suite, alternatively this area could be converted in to a fourth bedroom. A laundry area with washer and dryer, plus ample storage in the utility room, adds to the home's practicality. Notable upgrades include: high-efficiency furnace, water heater (2024), custom kitchen renovation (2022), basement bathroom renovation (2019), kitchen appliances (microwave hood fan vents to exterior/ stove/fridge/dishwasher), windows/shingles/soffits/fascia (approx 2009). Additional features inc: central air conditioning, clean air defense system with UV oxidation to protect your air space, humidifier, updated flooring on the main, single concrete driveway with room for three vehicles/ RV parking. The backyard offers excellent privacy with southern exposure, alley access, a garden area, and a shed, with no neighbors behind which offers great privacy. (id:39198)
Property Details
Interior
Features
Main level Floor
Living room
13.11 x 12.8Kitchen/Dining room
13.7 x 12.2Bedroom
10.2 x 11.11Bedroom
10.3 x 12.11Property History
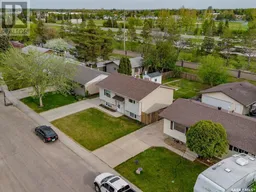 47
47
