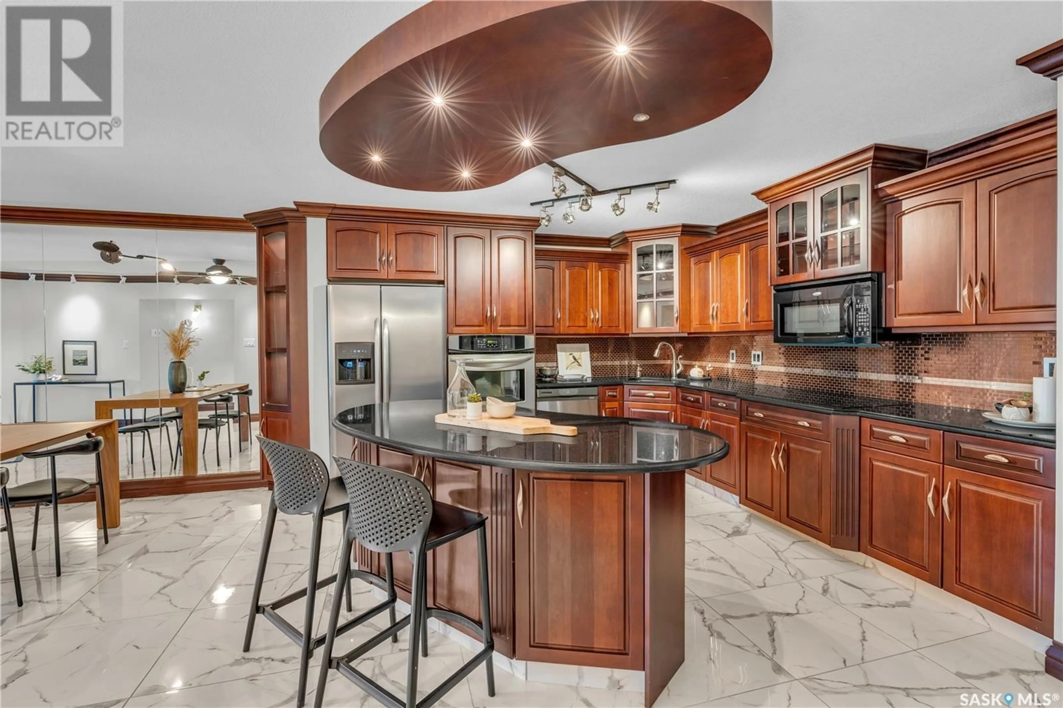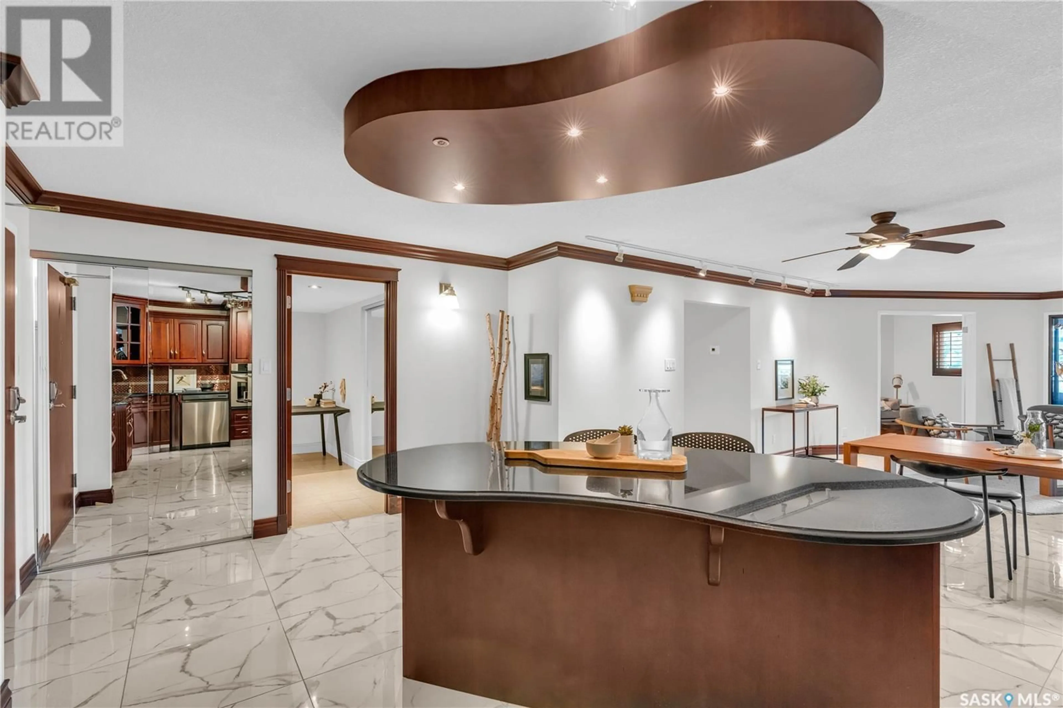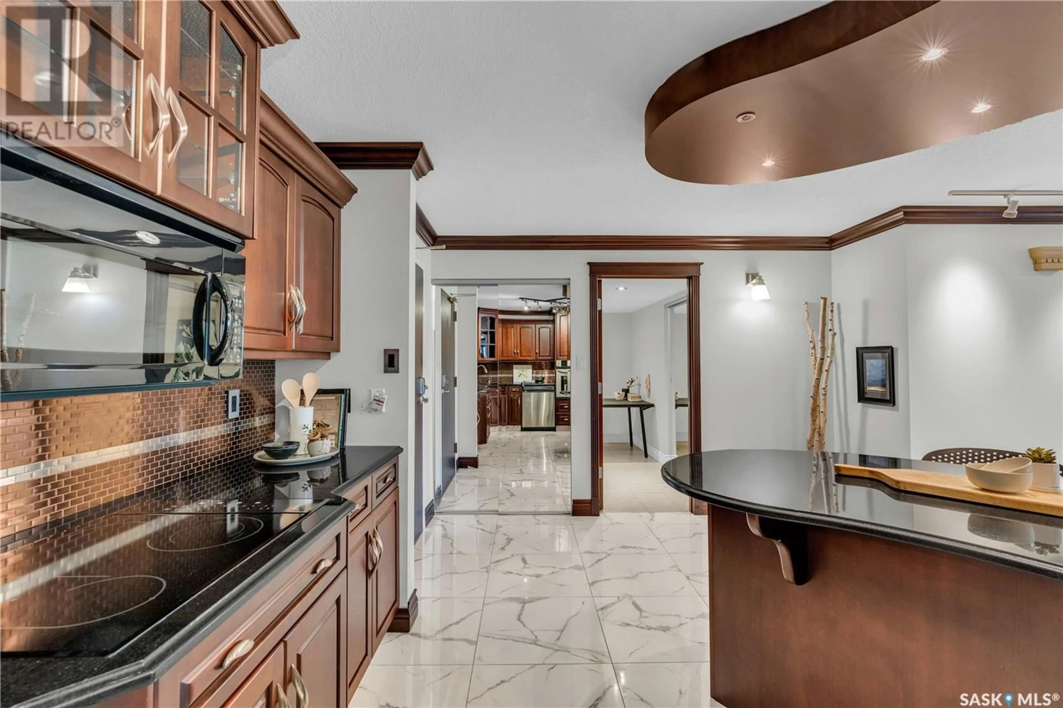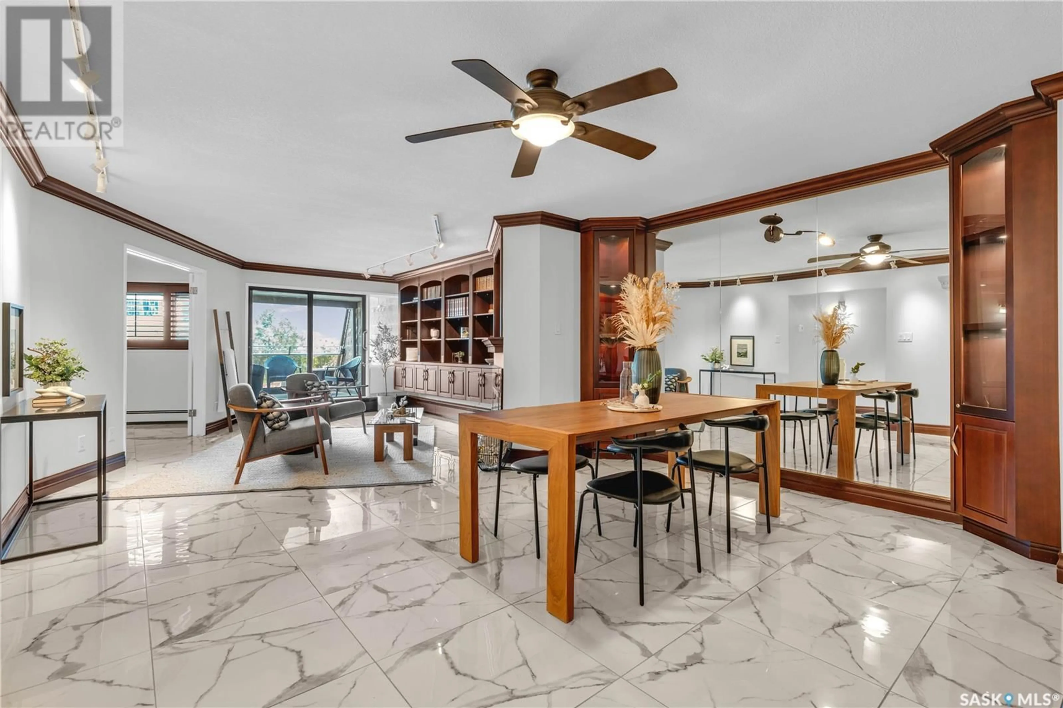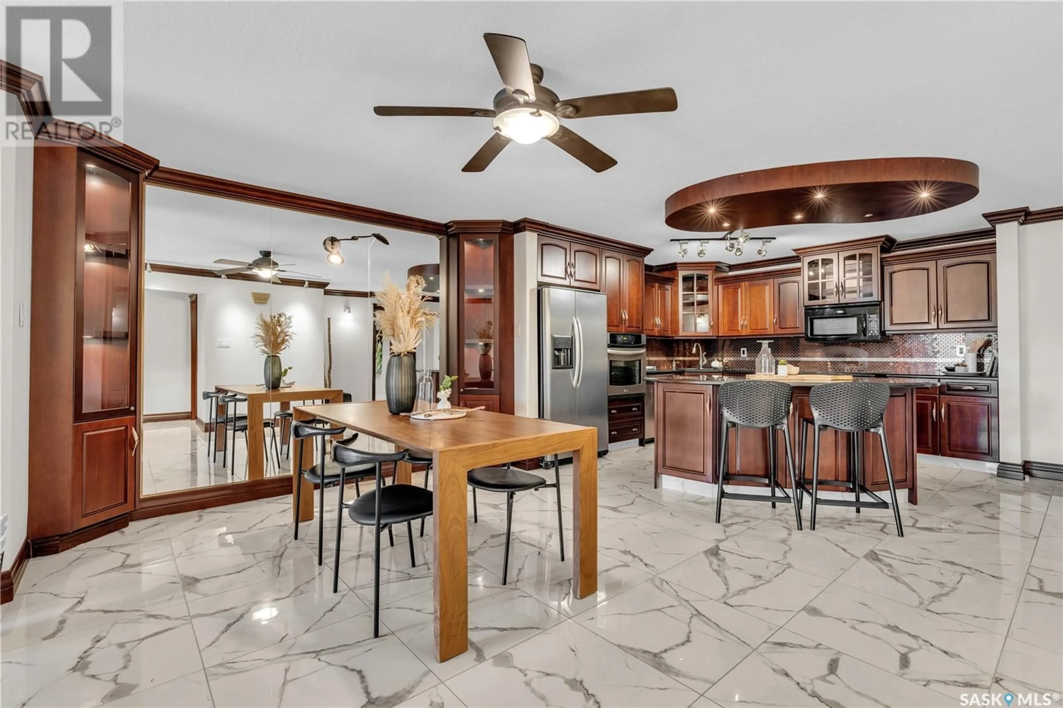E - 206 222 SASKATCHEWAN CRESCENT, Saskatoon, Saskatchewan S7N0K6
Contact us about this property
Highlights
Estimated valueThis is the price Wahi expects this property to sell for.
The calculation is powered by our Instant Home Value Estimate, which uses current market and property price trends to estimate your home’s value with a 90% accuracy rate.Not available
Price/Sqft$442/sqft
Monthly cost
Open Calculator
Description
Welcome to Suite 206 at Park Terrace – where luxury meets location. This iconic Nutana condo has undergone a stunning transformation, re-establishing itself as a high-end riverfront destination. Surrounded by new development and vibrant city energy, Park Terrace is stepping into the spotlight. 206 is a showstopper and has been completely reimagined with a major renovation, no expenses spared. The custom kitchen features granite countertops, fine cherry cabinetry, and a large eat-up island perfect for entertaining or casual dining. Enjoy open sightlines to the dedicated dining space and living room with an stunning fireplace—all just steps from your private balcony overlooking Rotary Park, River Landing, and the South Saskatchewan River. The primary bedroom includes an elegant ensuite with walk-in tiled shower and private balcony access. A second bedroom, 4-piece bathroom, and a versatile den/laundry space add function and flexibility. You're just steps from the river and Meewasin Trail, tennis courts, and the best of Saskatoon’s riverbank lifestyle. Take a morning stroll across the bridge for breakfast at OEB while admiring your beautiful condo from across the water. Enjoy underground parking, storage, elevator access, and the new recently upgraded amenities lounge. Don’t miss out on this opportunity to own a fully renovated suite in a landmark building on the rise. Give your favourite Realtor® a call today! (id:39198)
Property Details
Interior
Features
Main level Floor
Kitchen
10 x 12Dining room
14.11 x 10.1Living room
14 x 10Bedroom
12.4 x 8.2Condo Details
Amenities
Exercise Centre
Inclusions
Property History
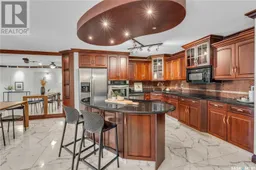 43
43
