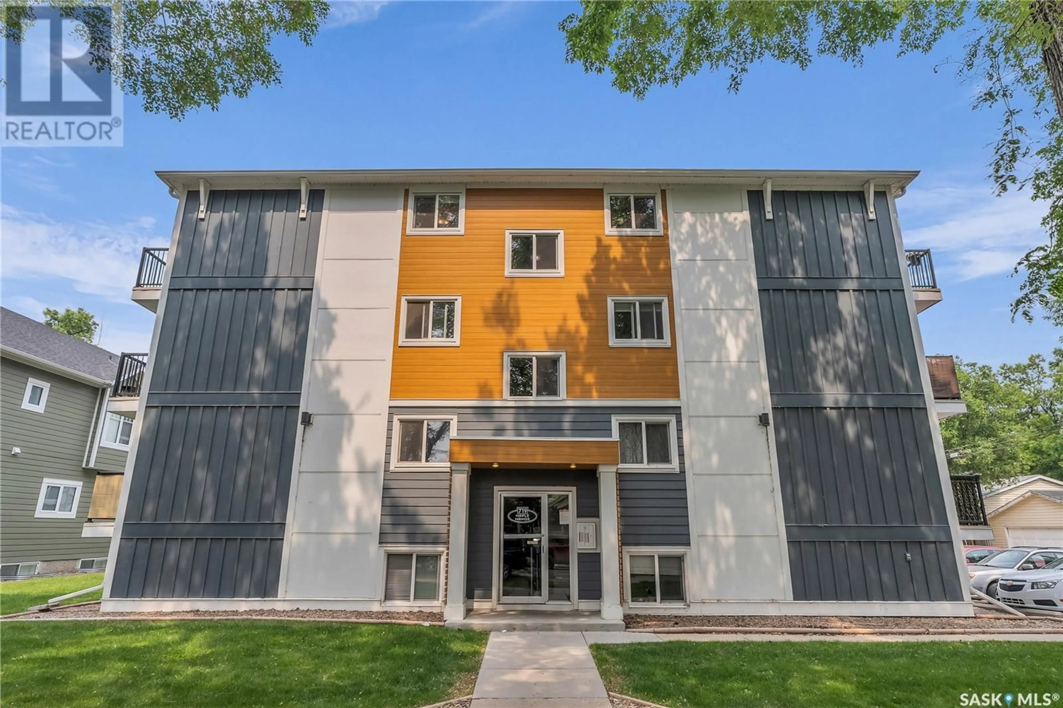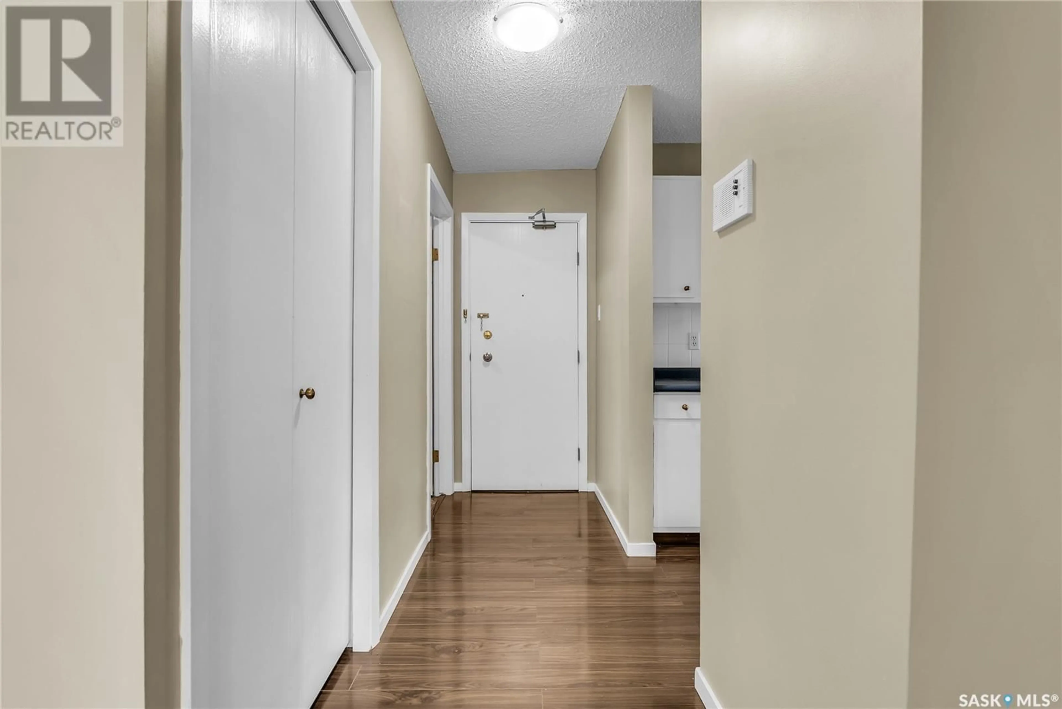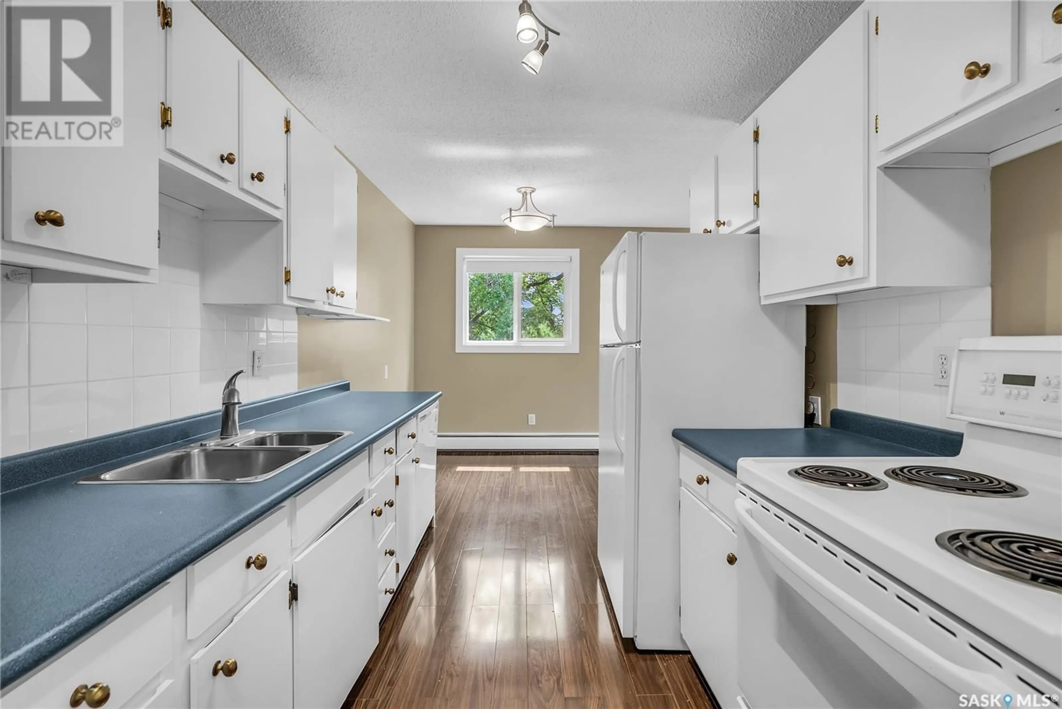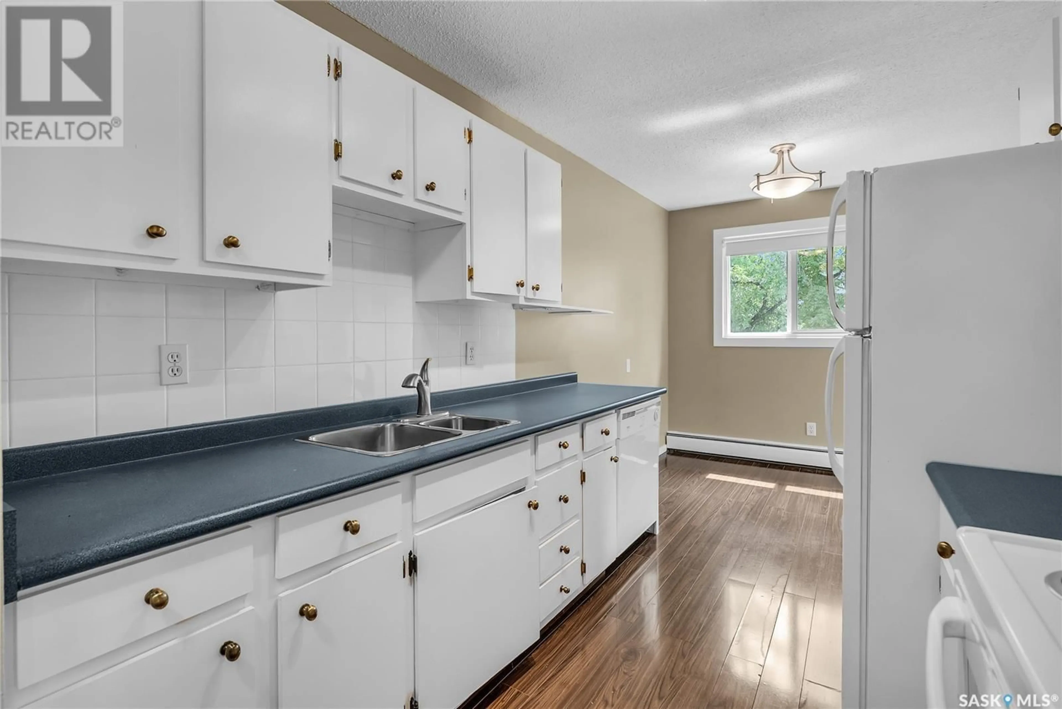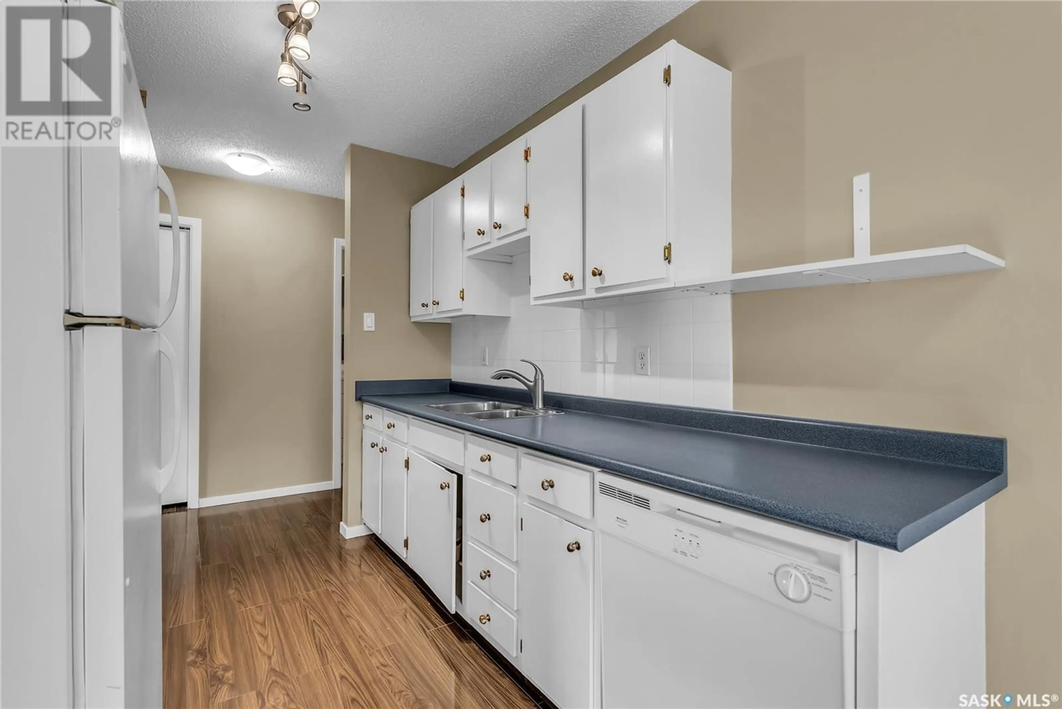E - 20 719 10TH STREET, Saskatoon, Saskatchewan S7H0H2
Contact us about this property
Highlights
Estimated ValueThis is the price Wahi expects this property to sell for.
The calculation is powered by our Instant Home Value Estimate, which uses current market and property price trends to estimate your home’s value with a 90% accuracy rate.Not available
Price/Sqft$267/sqft
Est. Mortgage$901/mo
Maintenance fees$306/mo
Tax Amount (2025)$1,540/yr
Days On Market21 hours
Description
Top floor corner unit in Nutana- walk to Broadway and the river! Welcome to 20-719 10th Street East. This well-maintained two-bedroom condo offers the perfect blend of location, comfort, and charm. Inside the functional kitchen offers plenty of counter space and opens to a spacious dining area, flowing seamlessly into a sunny living room with patio doors leading to your private southwest facing balcony. Both generously sized bedrooms feature upgraded cork flooring and are conveniently located near the 4-piece bathroom. Additional highlights include a large in-suite storage and laundry room, air conditioning, an exclusive parking stall, and very reasonable condo fees. Plus, being on the top floor means no noise from above! The exterior of this charming building has also been fully updated, adding even more value to this incredible property. Don't miss your chance to own in one of Saskatoon's most desirable neighborhoods- call your Realtor today to book a private showing!... As per the Seller’s direction, all offers will be presented on 2025-06-18 at 1:00 PM (id:39198)
Property Details
Interior
Features
Main level Floor
Kitchen
7'10 x 9'03Dining room
6'11 x 8'02Living room
11'05 x 15'10Bedroom
10'6 x 12'01Condo Details
Inclusions
Property History
 25
25
