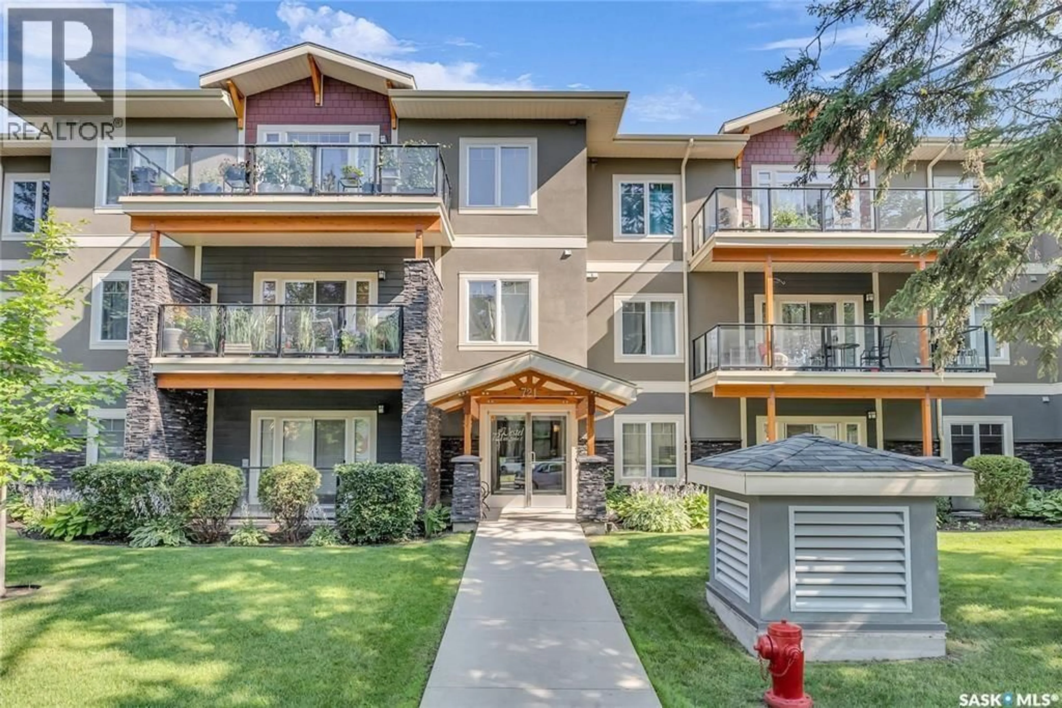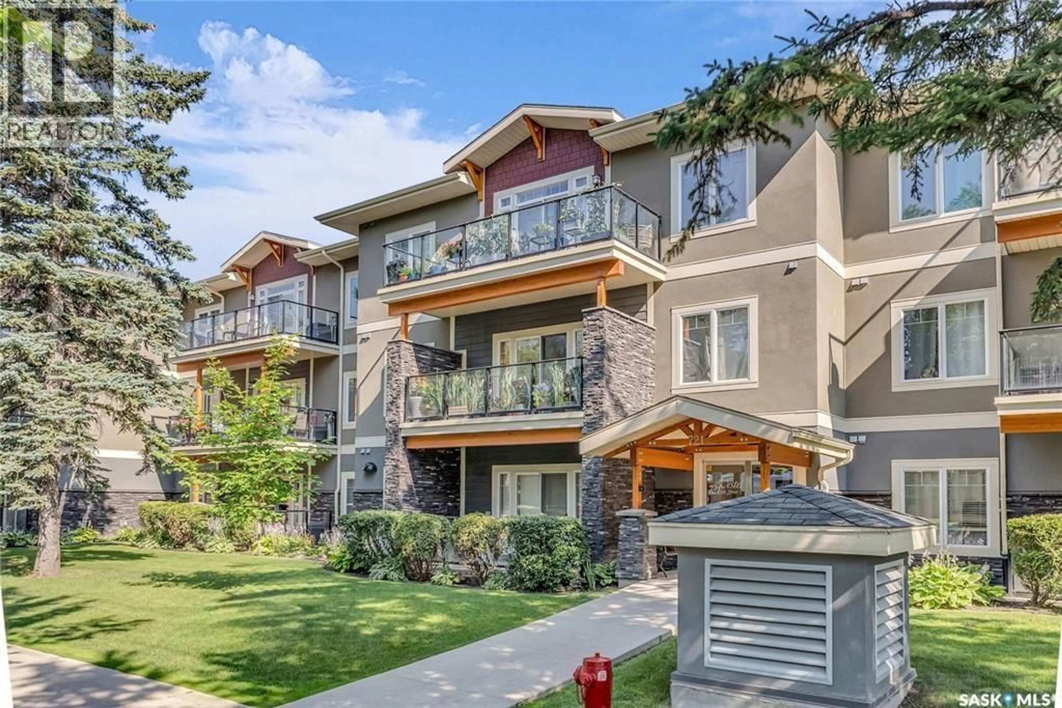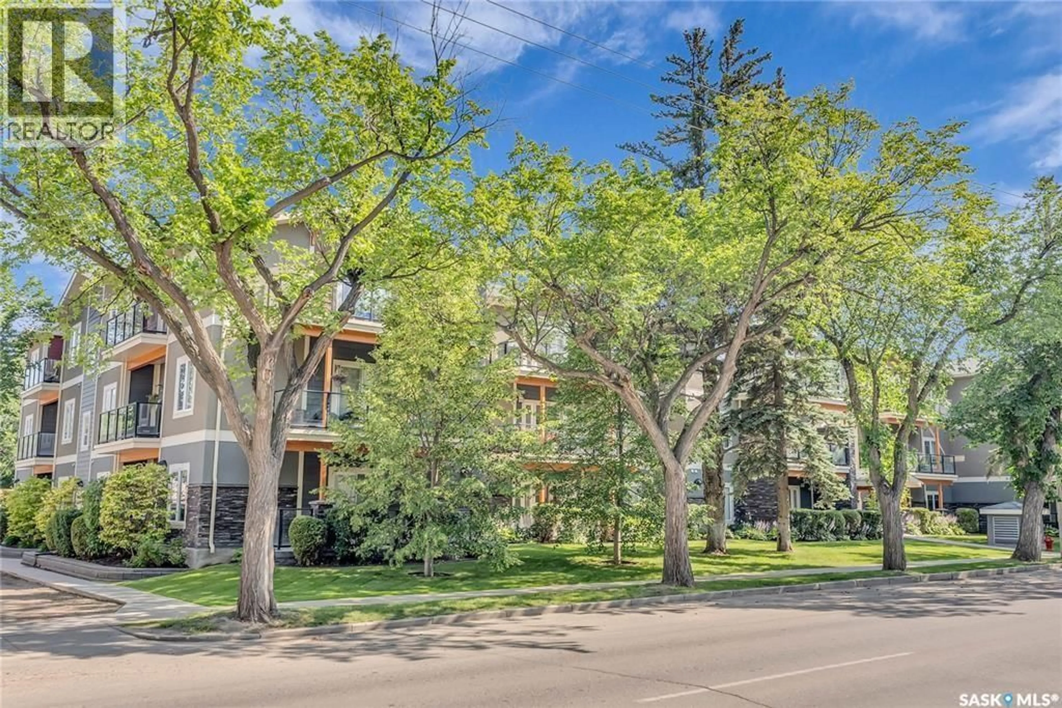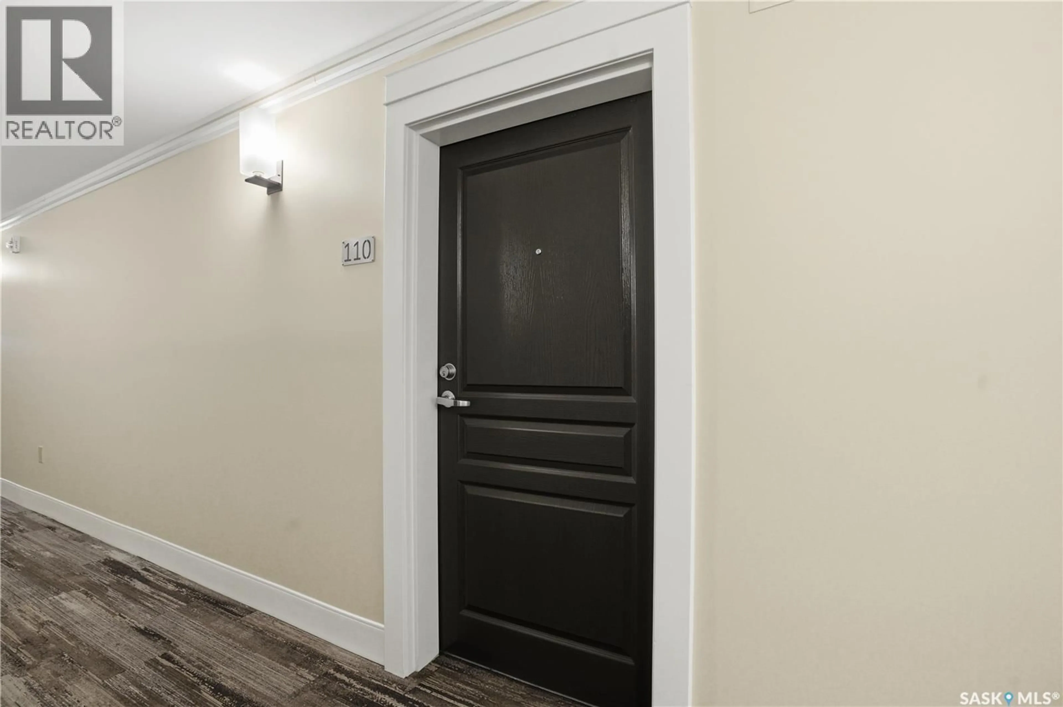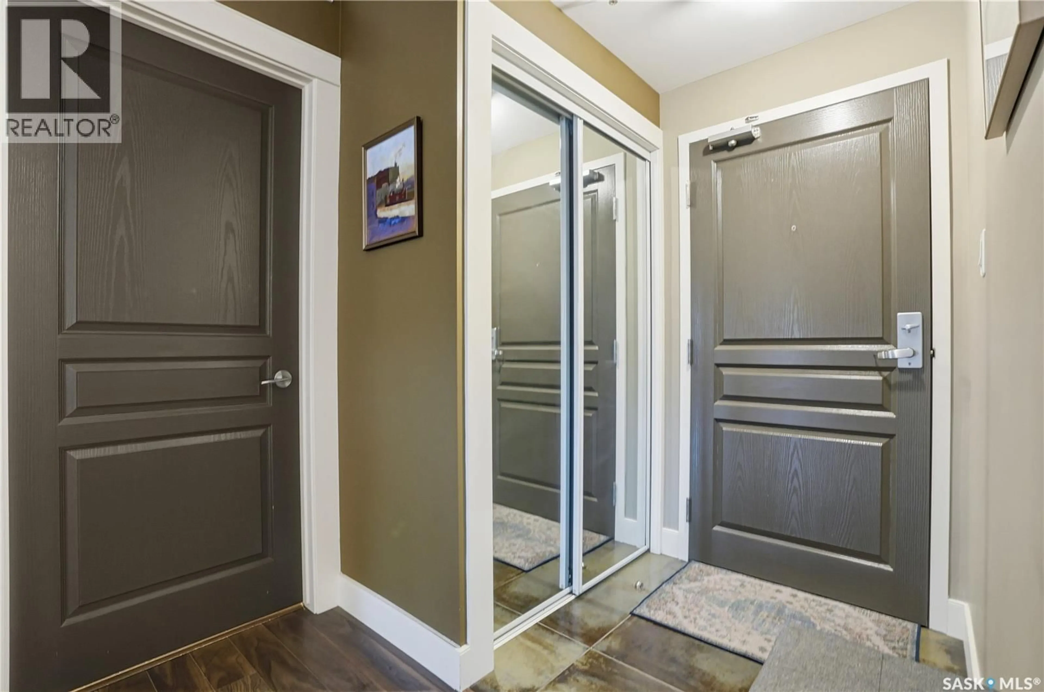E - 110 721 8TH STREET, Saskatoon, Saskatchewan S7H0R4
Contact us about this property
Highlights
Estimated valueThis is the price Wahi expects this property to sell for.
The calculation is powered by our Instant Home Value Estimate, which uses current market and property price trends to estimate your home’s value with a 90% accuracy rate.Not available
Price/Sqft$308/sqft
Monthly cost
Open Calculator
Description
Experience modern urban living in ‘The Vestel’, an architecturally distinctive collection of coastal-inspired suites in Saskatoon’s lively Nutana neighbourhood. Rarely do suites come available in this noteworthy building and it’s clear to see why. Conveniently positioned within a short walk of Broadway and the Meewasin River Valley, and only minutes from downtown and the U of S, this vibrant location offers the best in daily conveniences and walkable city life with easy access to amazing neighbourhood parks, shops, globally-renowned eateries, music & cultural venues, and cafés. The exterior beautifully merges building design and landscape with a material palette of timber, stone, stucco and composite shake siding. Inside, suite 110 offers light-filled south-facing interiors that combine modern luxury and comfortable finishes, with details such as nine-foot ceilings, custom window coverings, wide-plank flooring, granite counters, soothing pot-lighting, tray ceiling designs in the bedrooms, and a host of modern kitchen ‘touches’ - including a contemporary backsplash, soft under-cabinet lighting, and stainless steel appliances. A generous window wall in the living area and bedrooms fills the suite with warm natural light throughout the day, opens onto the suite's generous outdoor patio, and fosters a sense of year-round connection to the treed landscape outside, one with gorgeous hedges, hostas & cover plants, and a variety of Evergreens, Lindens, Elms, Cedars and Tamarack trees. The interior floor plan hits all the right notes, offering elegance & entertaining potential while not sacrificing comfort and function. The interior spaces include a large formal entry, a spacious living room, formal dining & kitchen peninsula with seating for up to 4, generous bedrooms, 2 full baths, and a sizeable in-suite laundry/storage room. Suite 110 also enjoys central air, natural gas to the patio, heated underground parking, bike storage, and an additional underground storage locker! (id:39198)
Property Details
Interior
Features
Main level Floor
Kitchen
9'1 x 7'11Bedroom
11'3 x 9'14pc Bathroom
Living room
15'3 x 14'3Condo Details
Inclusions
Property History
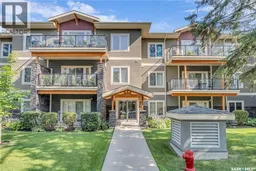 38
38
