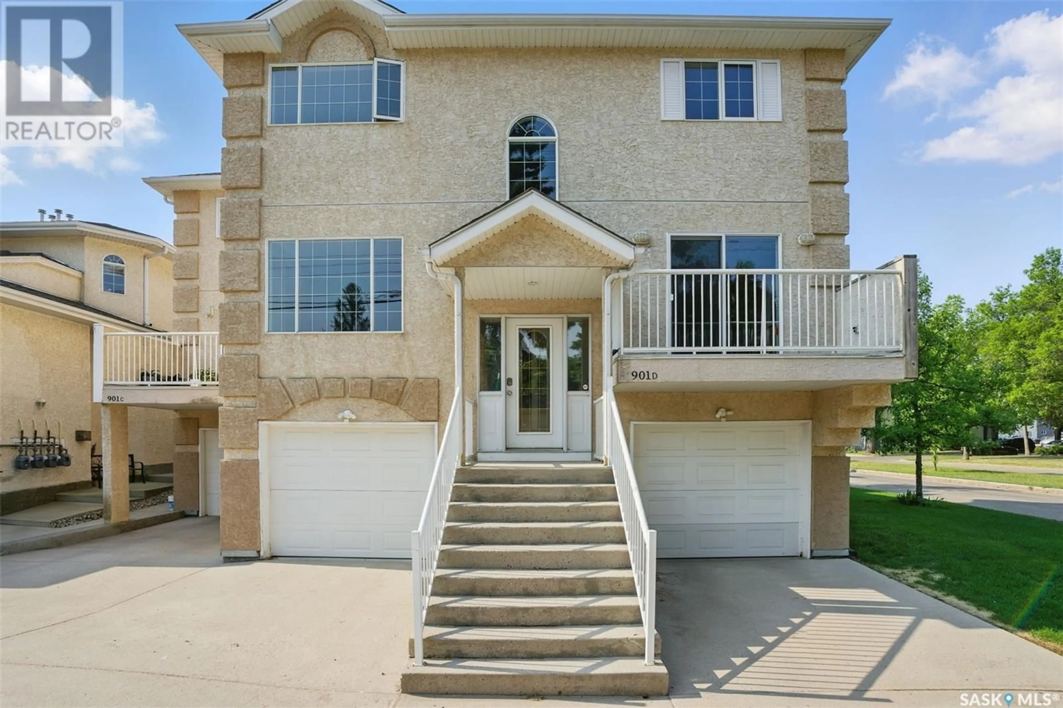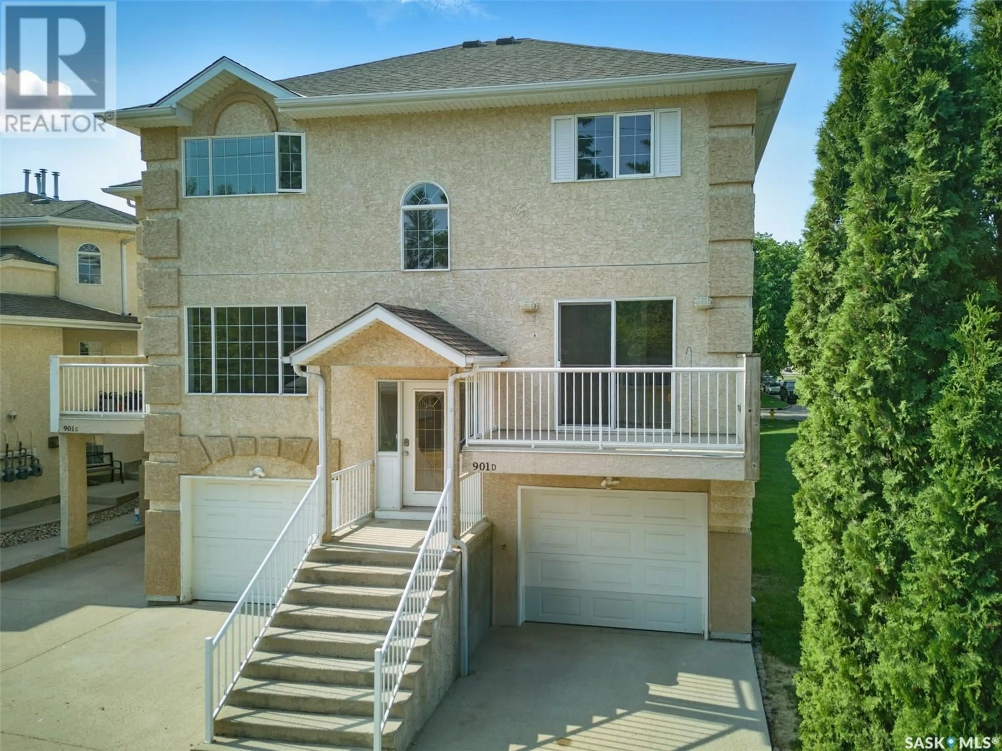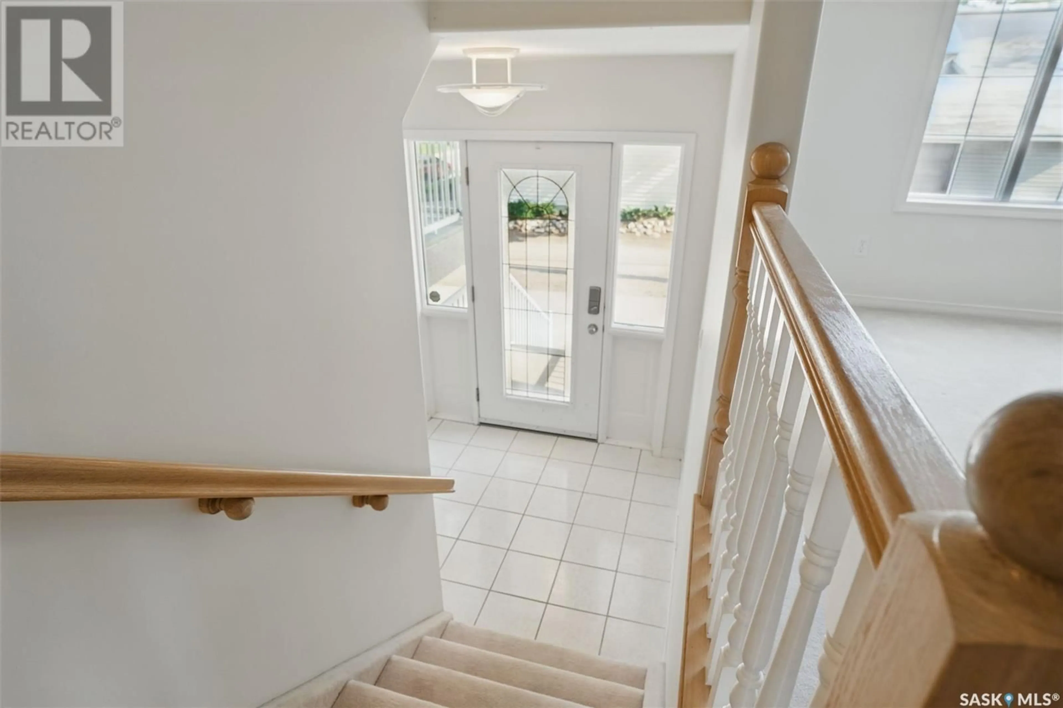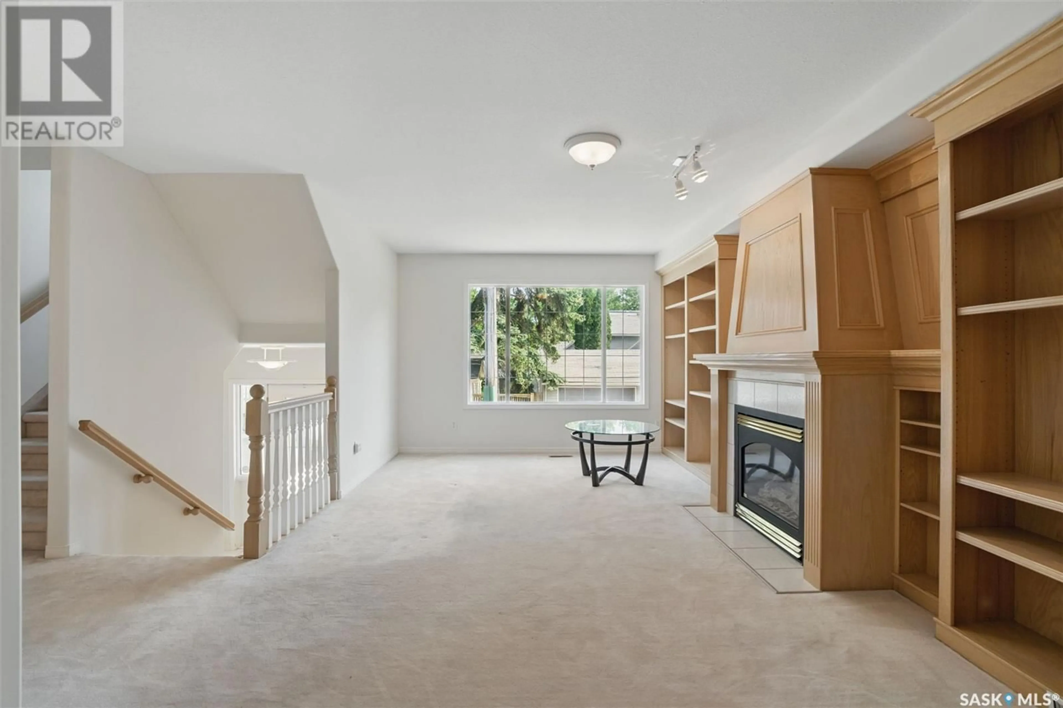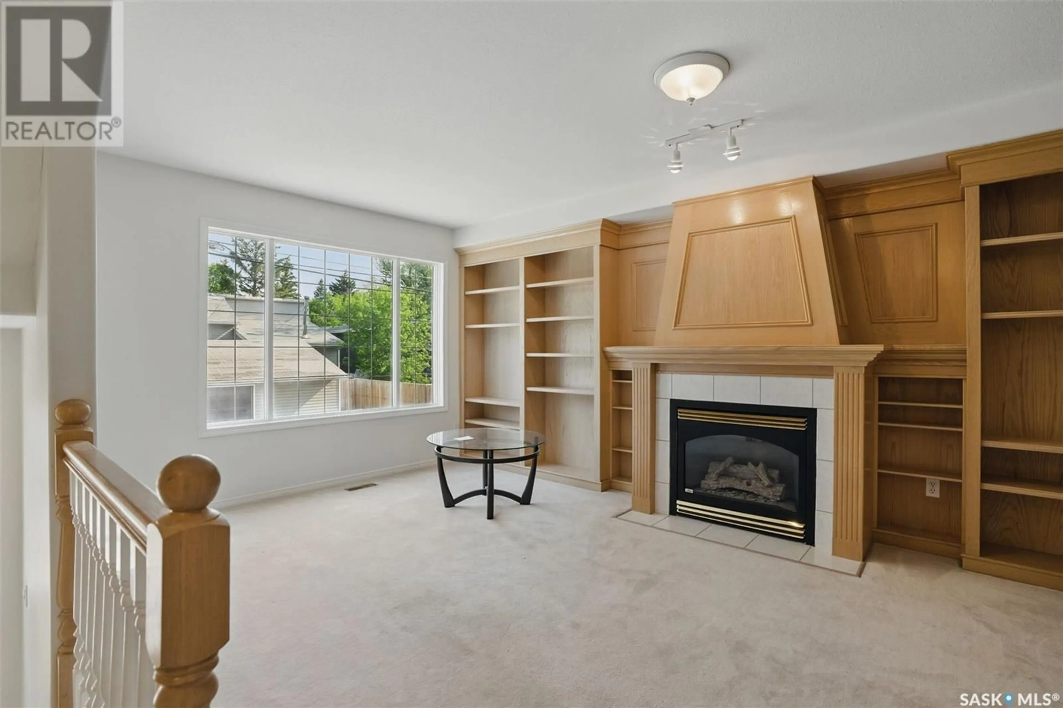901D 9TH STREET, Saskatoon, Saskatchewan S7H0M9
Contact us about this property
Highlights
Estimated valueThis is the price Wahi expects this property to sell for.
The calculation is powered by our Instant Home Value Estimate, which uses current market and property price trends to estimate your home’s value with a 90% accuracy rate.Not available
Price/Sqft$256/sqft
Monthly cost
Open Calculator
Description
Rare opportunity in the heart of Nutana! Welcome to 901D 9th Street East—a distinguished two-storey townhome corner unit perfectly positioned beside Massey Park in one of Saskatoon’s most coveted neighbourhoods. This thoughtfully designed residence delivers a low-maintenance lifestyle without sacrificing space, comfort, or functionality. The main floor features a spacious living room anchored by a gas fireplace with custom built-in cabinetry, a well-appointed kitchen with direct access to a private balcony overlooking the park, a generous dining area ideal for hosting, a two-piece bathroom, and the convenience of main floor laundry. Upstairs, you’ll find three well-proportioned bedrooms, including a large primary retreat with walk-in closet and a four-piece ensuite. A second four-piece bathroom serves the additional bedrooms for added convenience. The lower level offers abundant storage, mechanical room, and direct entry to two single attached heated garages. The east garage measures 12' x 21', while the west extends to 12' x 27', offering flexible space for vehicles, bikes, or workshop needs. Notable recent upgrades include a new furnace and water heater installed in December 2024. With its premier location, unobstructed park views, and rare dual-garage configuration, this home presents a truly exceptional ownership opportunity in Nutana. Opportunities like this are few and far between—don’t miss your chance to call this your home! (id:39198)
Property Details
Interior
Features
Main level Floor
Living room
20.1 x 11.72pc Bathroom
Laundry room
Kitchen
13.7 x 11.7Condo Details
Inclusions
Property History
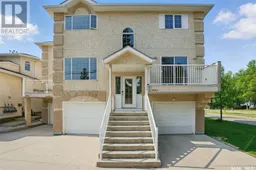 36
36
