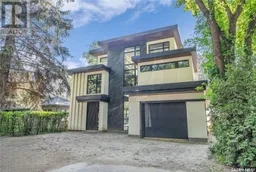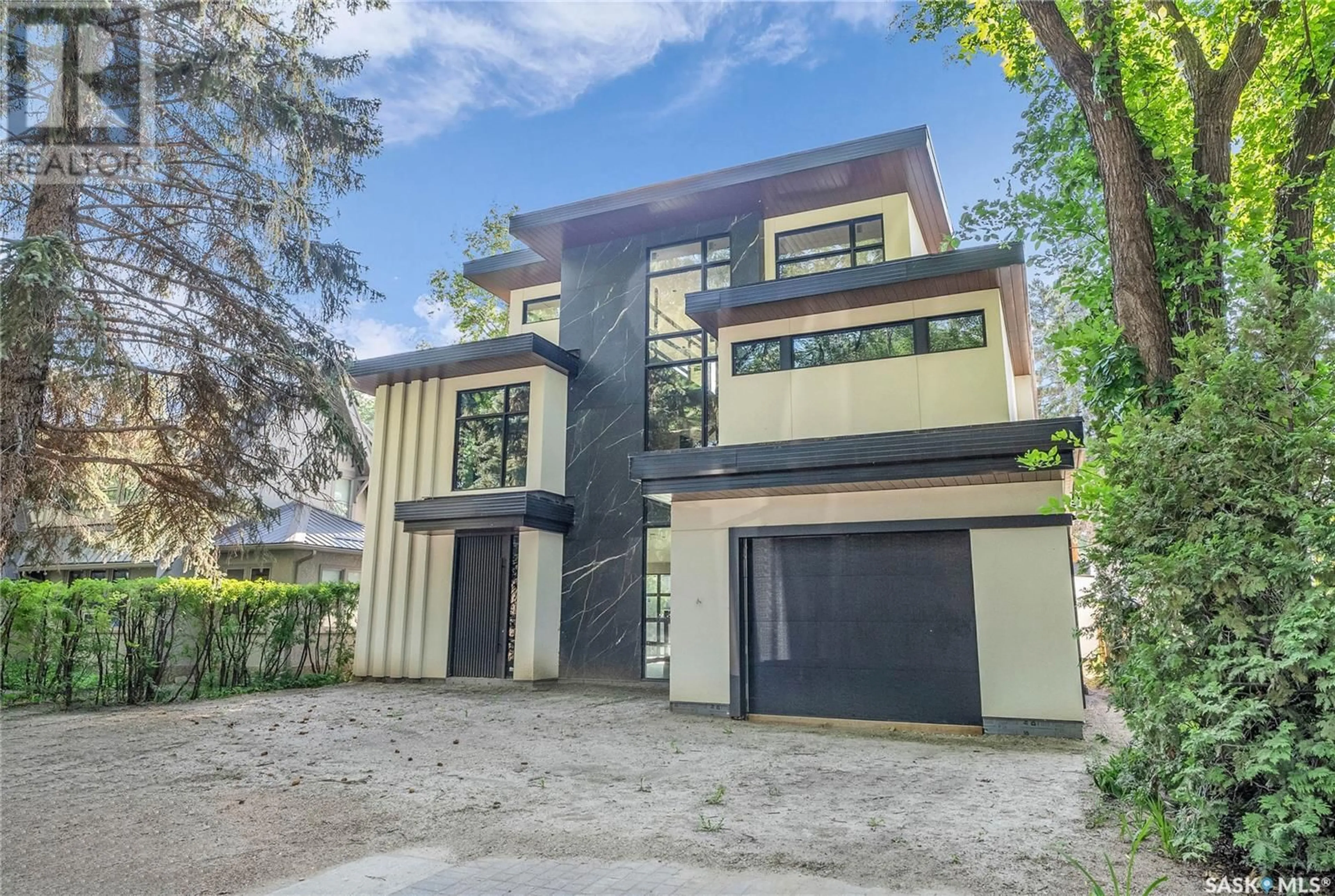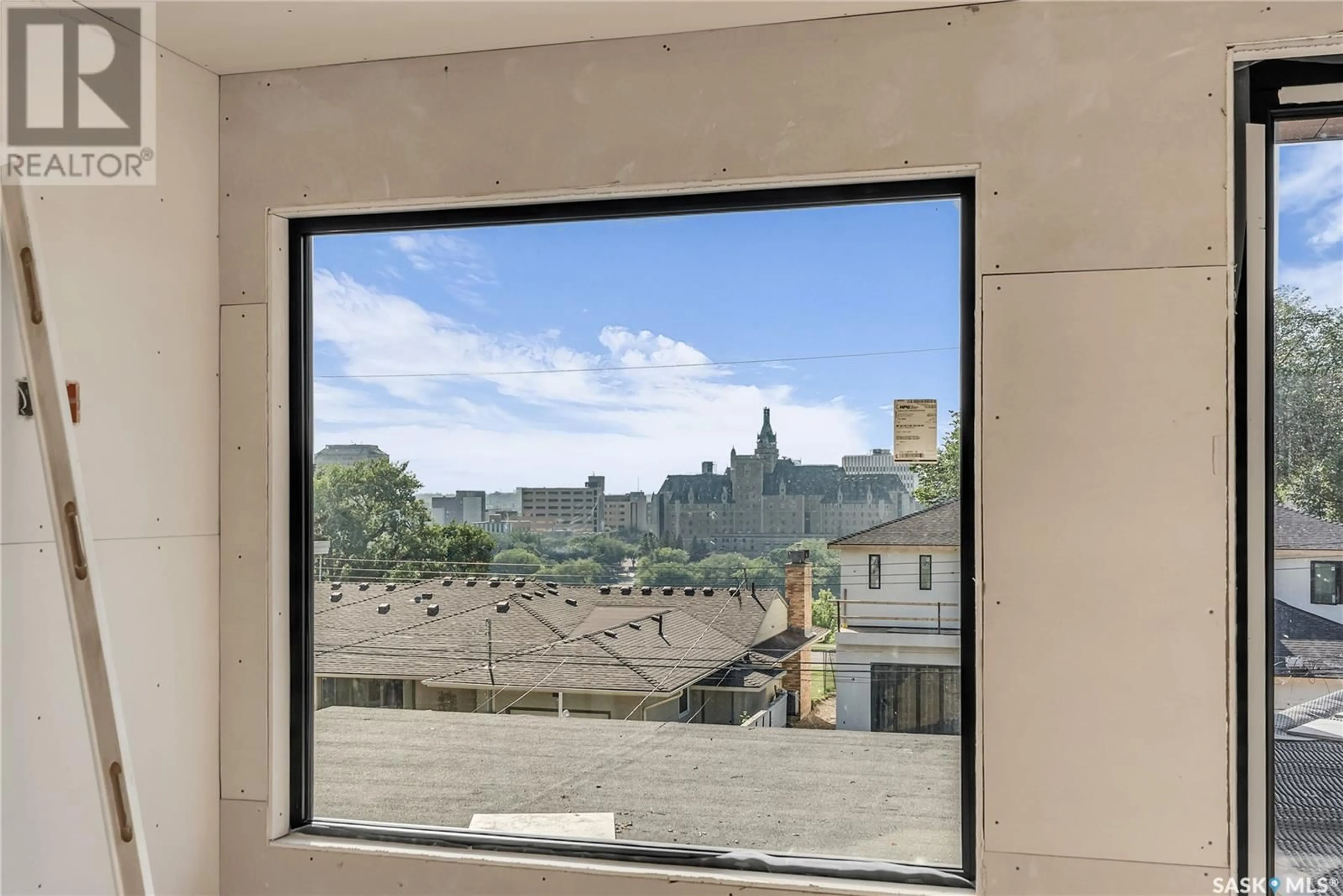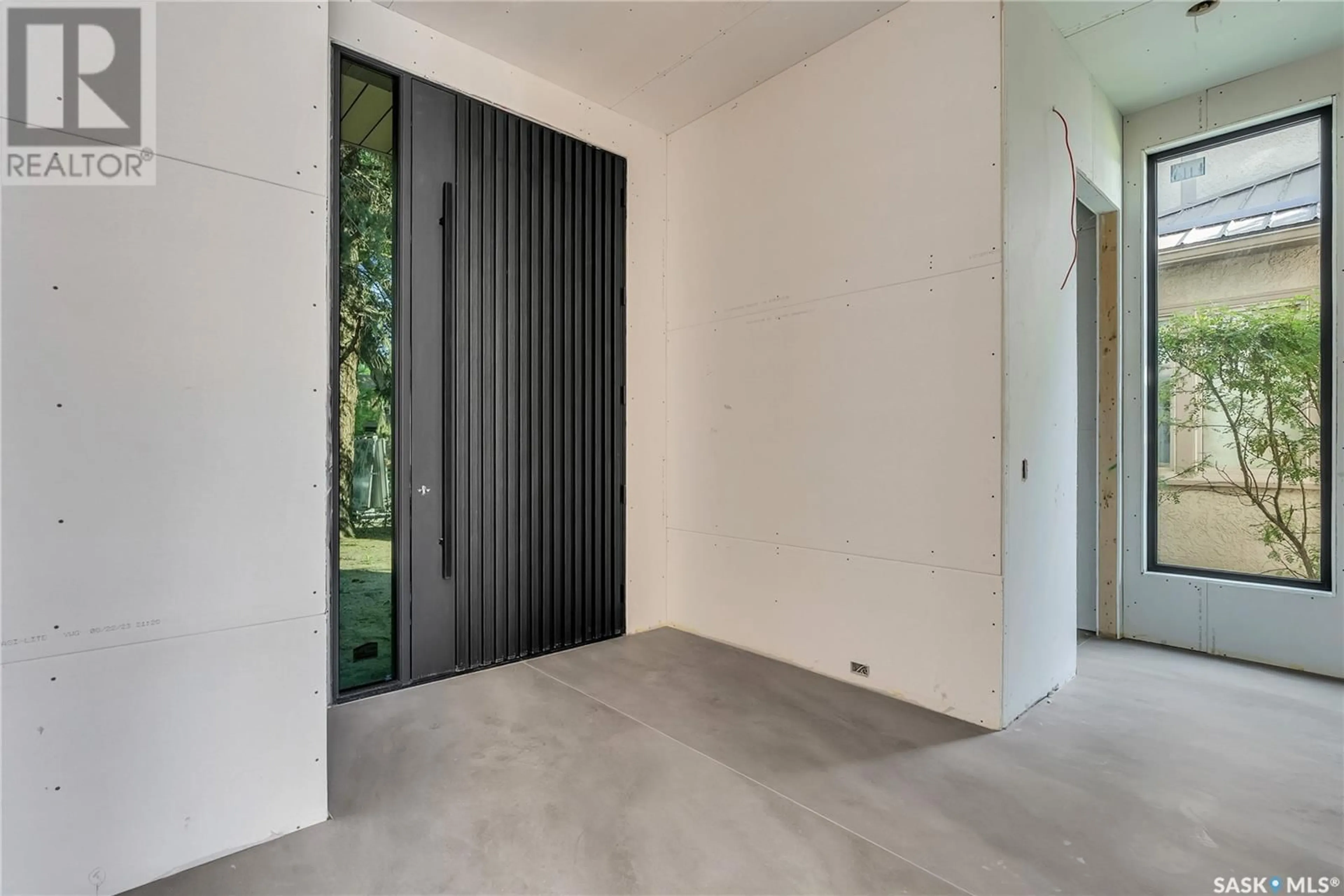833 UNIVERSITY DRIVE, Saskatoon, Saskatchewan S7N0J5
Contact us about this property
Highlights
Estimated valueThis is the price Wahi expects this property to sell for.
The calculation is powered by our Instant Home Value Estimate, which uses current market and property price trends to estimate your home’s value with a 90% accuracy rate.Not available
Price/Sqft$425/sqft
Monthly cost
Open Calculator
Description
833 University Drive – A Landmark Residence in Progress. At almost 4700 sq feet!. An extraordinary opportunity awaits to complete a custom-designed architectural masterpiece on one of Saskatoon's most prestigious streets. Positioned to capture breathtaking views of downtown and the historic Bessborough Hotel, this stately residence is ready for a visionary to bring the final vision to life. The expansive, open-concept main floor is flooded with natural light and has been thoughtfully designed to accommodate a future elevator. The second level offers three spacious bedrooms, including a luxurious primary suite featuring a stunning seven-piece ensuite. This floor also includes a well-appointed laundry room and two additional bathrooms. On the third level, you'll find a sophisticated loft space with a dedicated office, a two-piece bath, and access to an impressive rooftop deck — envisioned to include a fireplace and outdoor kitchen for elevated entertaining. The lower level has been framed for two additional bedrooms, a family room, full bathroom, and a yoga studio. A detached garage is located at the rear of the property, and the home was designed with a future pool in mind, complete with a framed and enclosed outdoor bathroom area. This is a rare chance to add your own finishing touches to a truly grand home in an iconic location. A remarkable canvas for those with discerning taste and vision. (id:39198)
Property Details
Interior
Features
Main level Floor
2pc Bathroom
Kitchen
18'7 x 13'11Other
13'5 x 26Dining room
18'7 x 13'7Property History
 45
45





