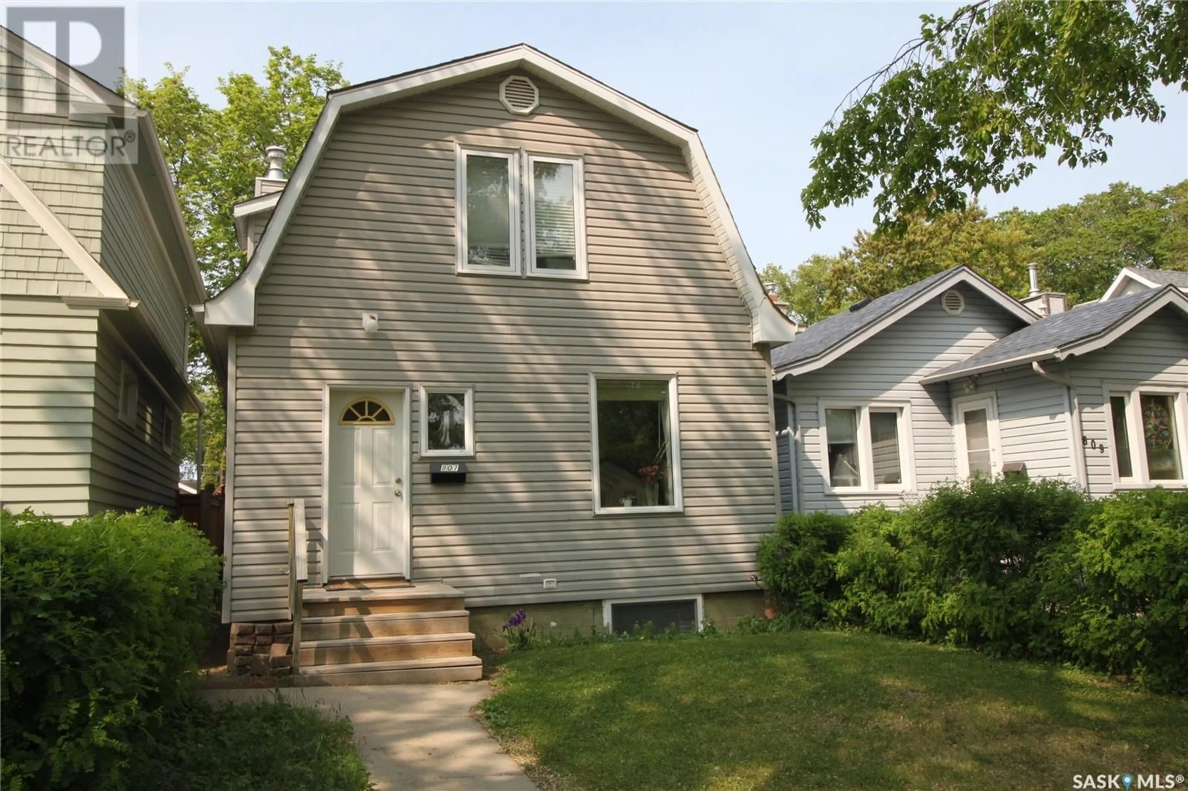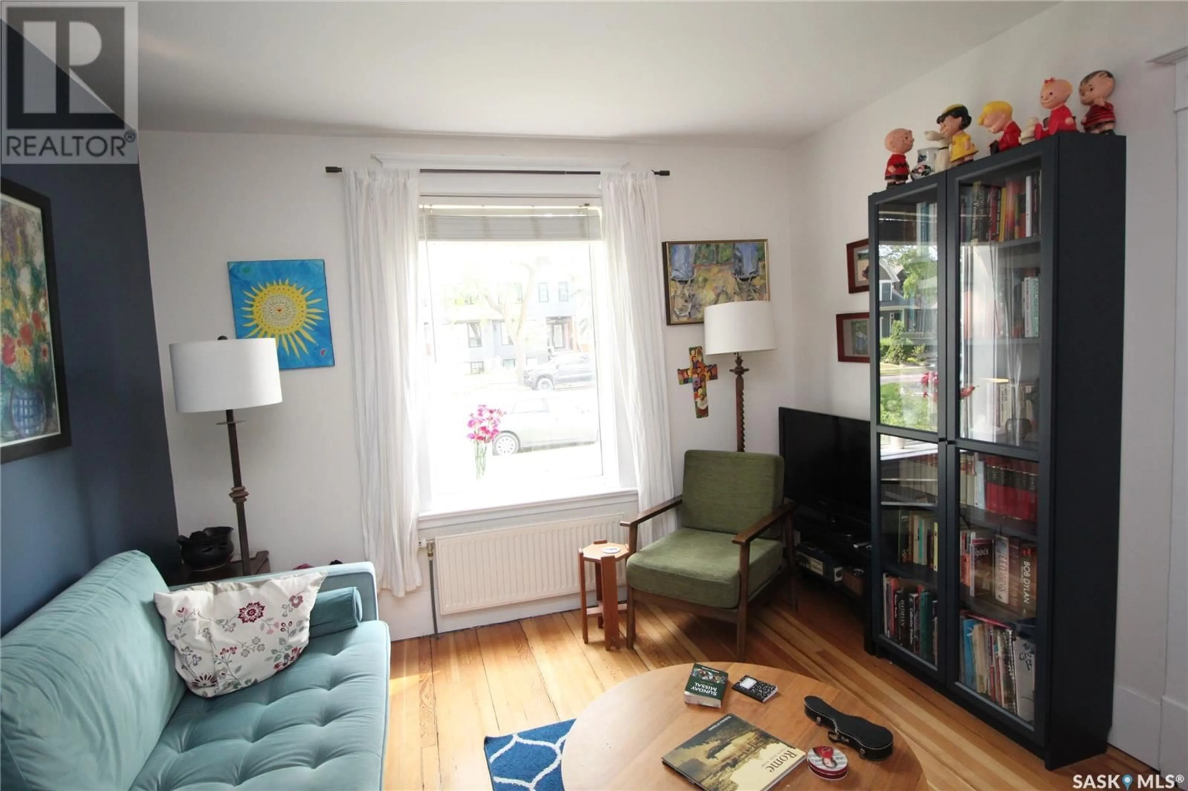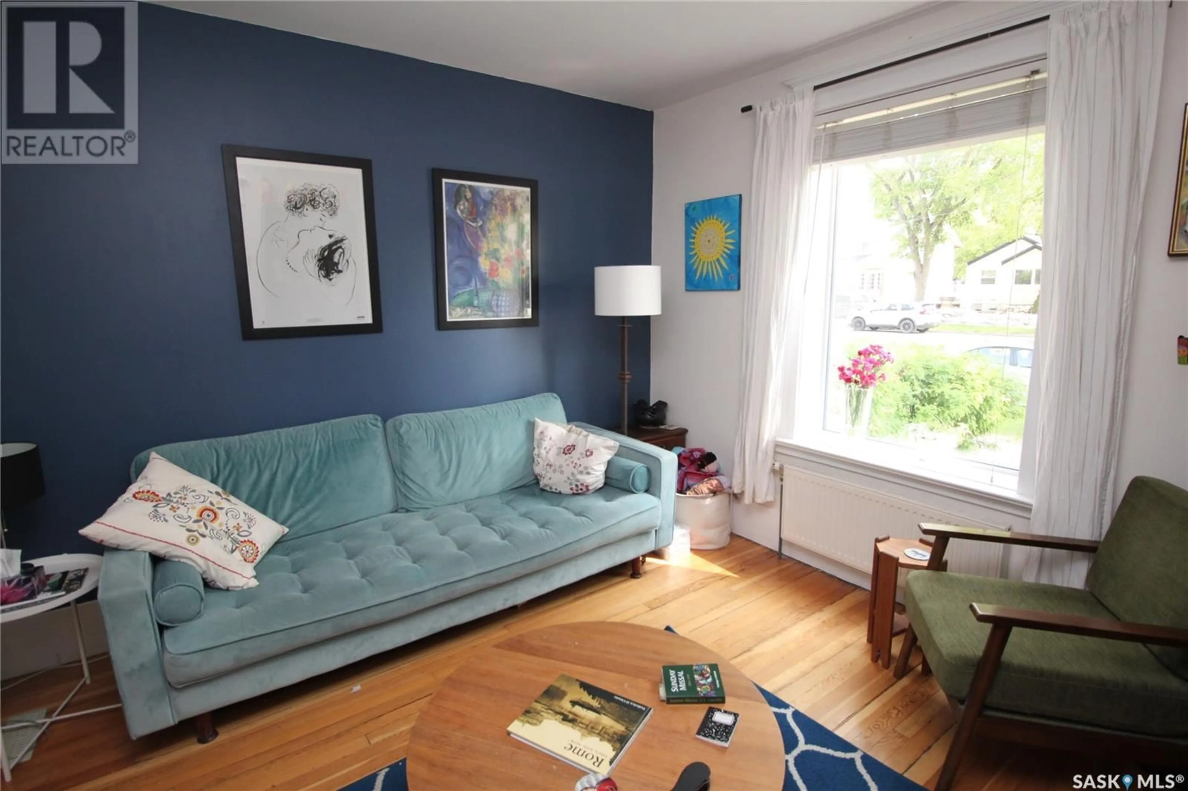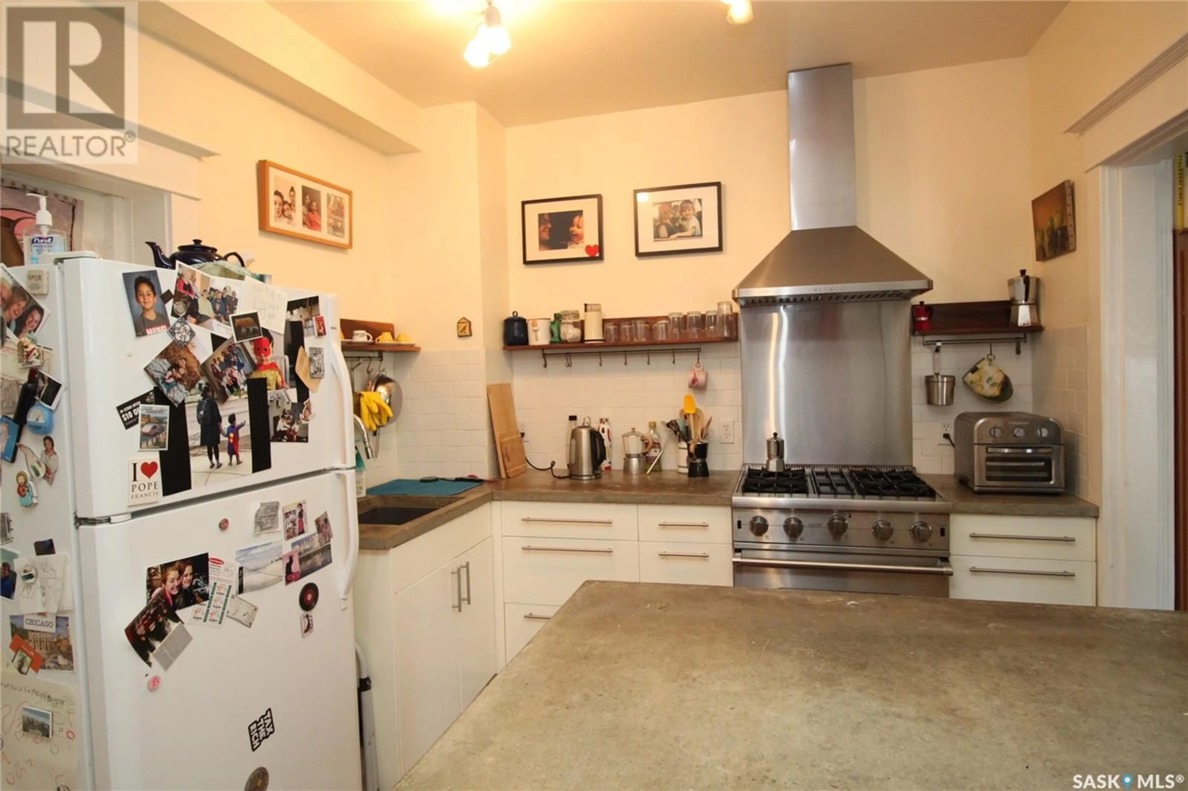807 MAIN STREET, Saskatoon, Saskatchewan S7H0K2
Contact us about this property
Highlights
Estimated ValueThis is the price Wahi expects this property to sell for.
The calculation is powered by our Instant Home Value Estimate, which uses current market and property price trends to estimate your home’s value with a 90% accuracy rate.Not available
Price/Sqft$361/sqft
Est. Mortgage$1,632/mo
Tax Amount (2025)$2,546/yr
Days On Market24 days
Description
Character 4 bedroom 2 bathroom home in prime Nutana location. Original 1912 wood flooring throughout most of the main floor and 2nd floor . Kitchen has numerous cabinets, frig, dishwasher and, for the chef, there is a gas range. South-facing living room. Dining room is open to the kitchen. Off the back entrance is an 11' x 9' room, ideal for a home-based business, with direct access to the deck. 3 bedrooms and a 4 piece bathroom on the 2nd floor. In the basement you will find a spacious family room, a 4th bedroom, a 4 piece bathroom and laundry room. The private deck off the back entrance overlooks the fenced back yard. The hot water boiler provides even heat to all 3 levels. 3 blocks to the Broadway shopping district with its diverse range of restaurants, shops and entertainment. Only a short walk to the river, the U of S campus and downtown Saskatoon. (id:39198)
Property Details
Interior
Features
Main level Floor
Living room
10'6" x 10'8"Kitchen
8' x 9'6"Dining room
9'6" x 9'10"Other
9' x 11'Property History
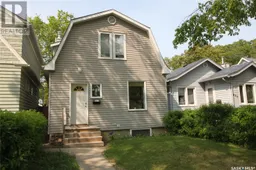 16
16
