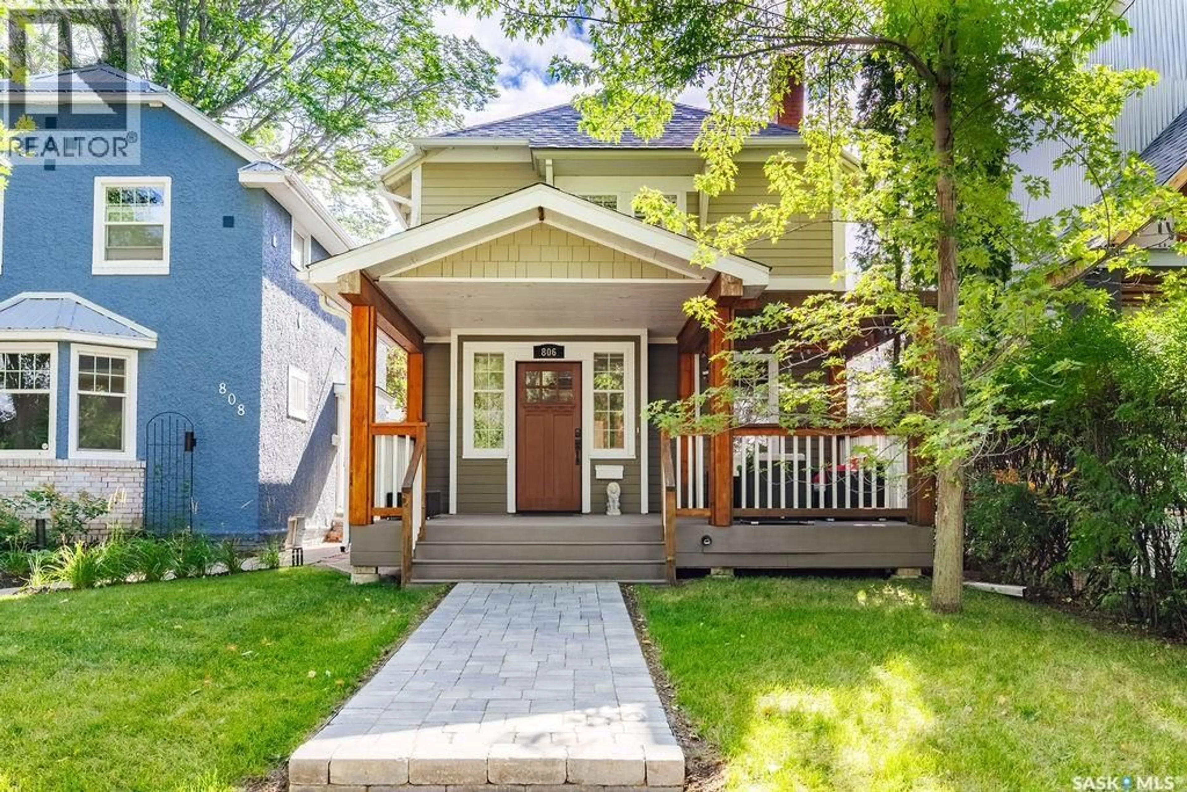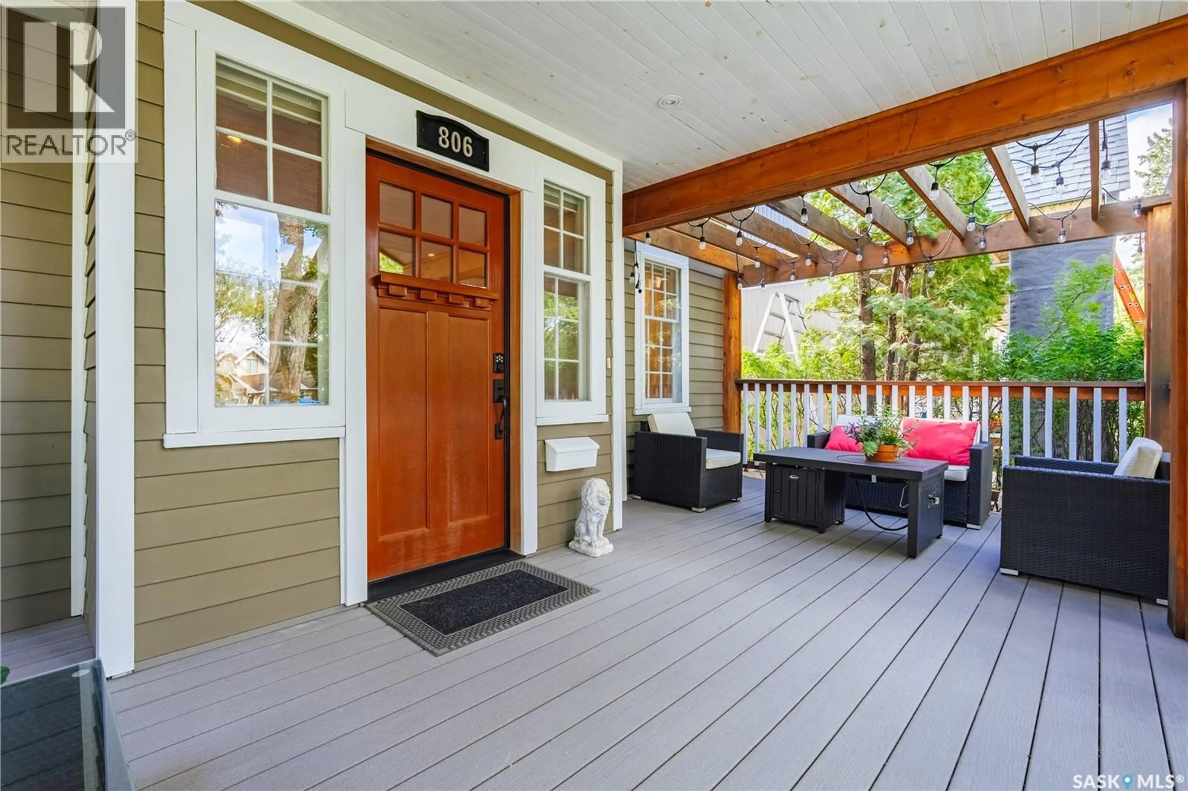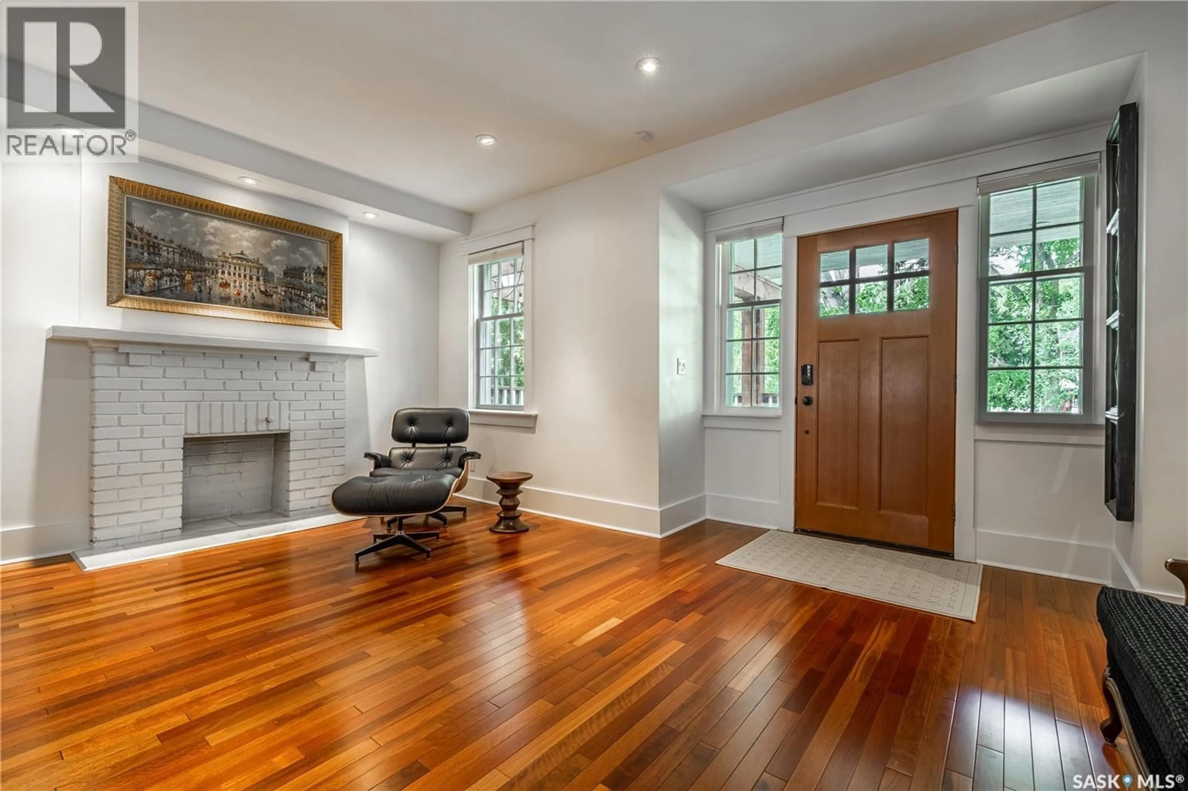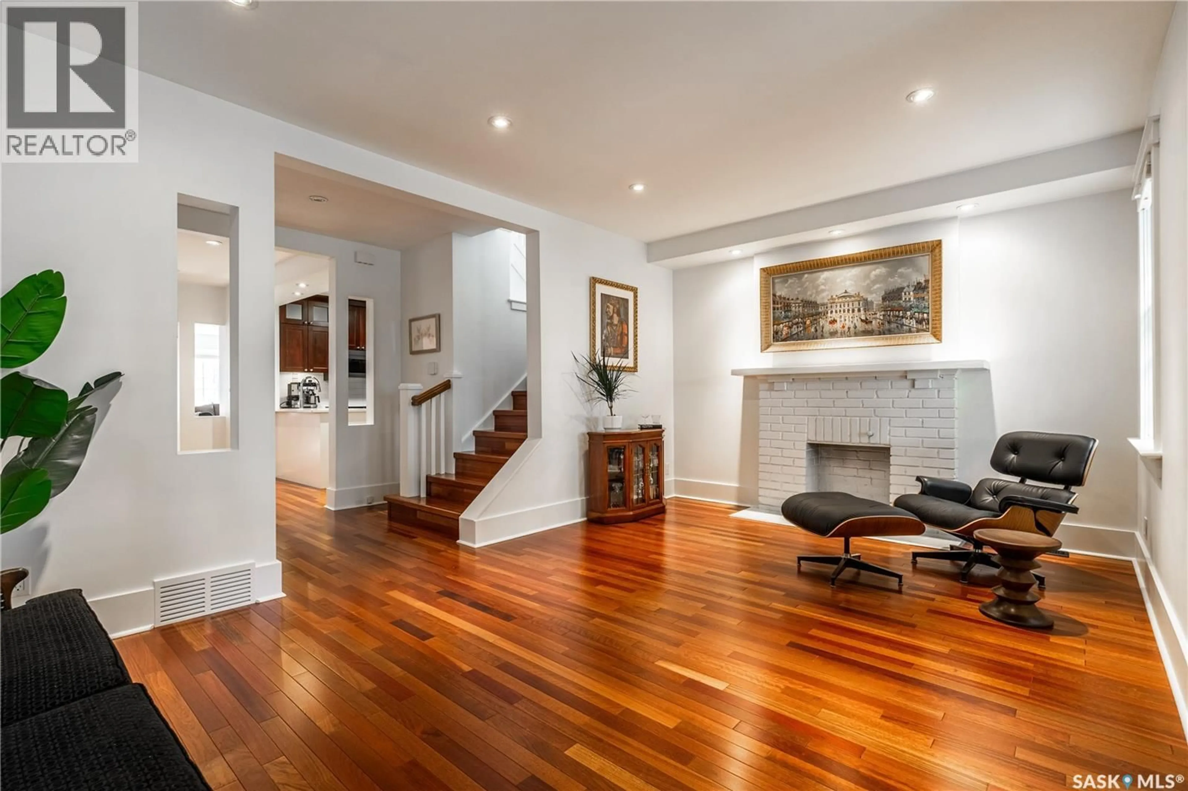806 UNIVERSITY DRIVE, Saskatoon, Saskatchewan S7N0J6
Contact us about this property
Highlights
Estimated valueThis is the price Wahi expects this property to sell for.
The calculation is powered by our Instant Home Value Estimate, which uses current market and property price trends to estimate your home’s value with a 90% accuracy rate.Not available
Price/Sqft$465/sqft
Monthly cost
Open Calculator
Description
Welcome to 806 University Drive in Saskatoon’s Nutana neighbourhood. Tucked in amongst the towering two stories on this iconic street is a gem of a home. This 1505 square foot two storey home was built in 1927 with an addition in 2005, including a full basement. Stunning walnut floors line both the main and second floors of this home. The kitchen has stainless steel appliances, lots of counter space for cooking, and a peninsula for casual meals. The dining room is in nice proximity to the kitchen so you can visit with guests while you finish up meals and use the peninsula can be used to hold serving plates. At the back of the house is the addition that provides a comfortable living room with lots of windows and access to the backyard. Also on the main floor is a powder room. The second floor is home to 3 bedrooms, one that has been professionally renovated into a walk in closet, one that is currently used as an office, and the primary bedroom that has a second walk in closet and a 3 pc ensuite featuring the exposed brick chimney. There is also a 4pc bathroom on the 2nd floor. From up here you have access to the south east facing patio. For the most part the basement is unfinished but it does have a 4 pc bathroom and the laundry is located down here. When the addition was done they also did a full basement underneath. This area could be developed into more living space with another bedroom if you desired. There is air conditioning, furnace was replaced in 2023, water heater in 2025 and the shingles are fibreglass. Other improvements include a new garage door and man door to the garage. As it is the yard is quaint and low maintenance with a large double detached garage. Behind the garage is more parking space that, if not needed for cars, would allow you to move the garage back to gain more yard space. As per the Seller’s direction, all offers will be presented on 09/10/2025 5:00PM. (id:39198)
Property Details
Interior
Features
Main level Floor
Living room
15.2 x 16.1Kitchen
8.1 x 10.8Dining room
9.3 x 10.1Family room
17.9 x 11.2Property History
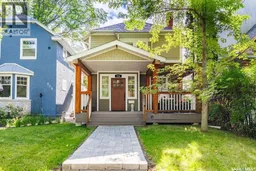 39
39
