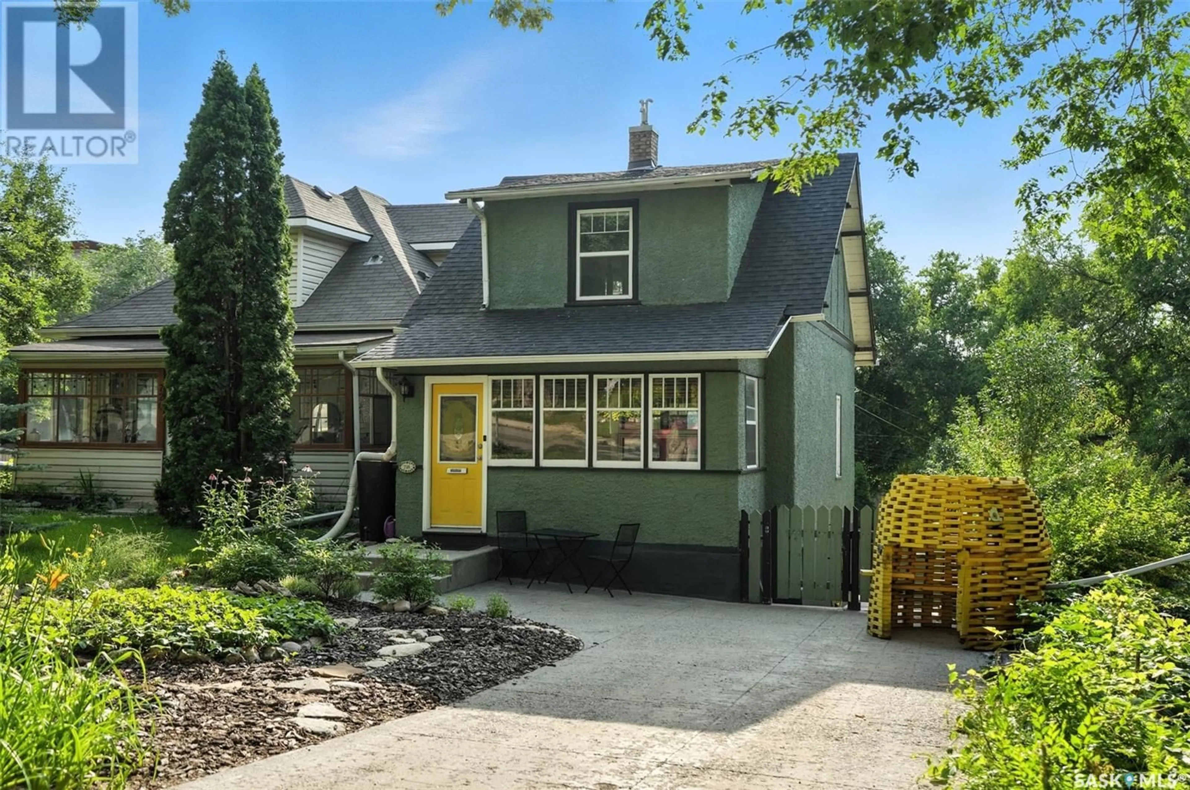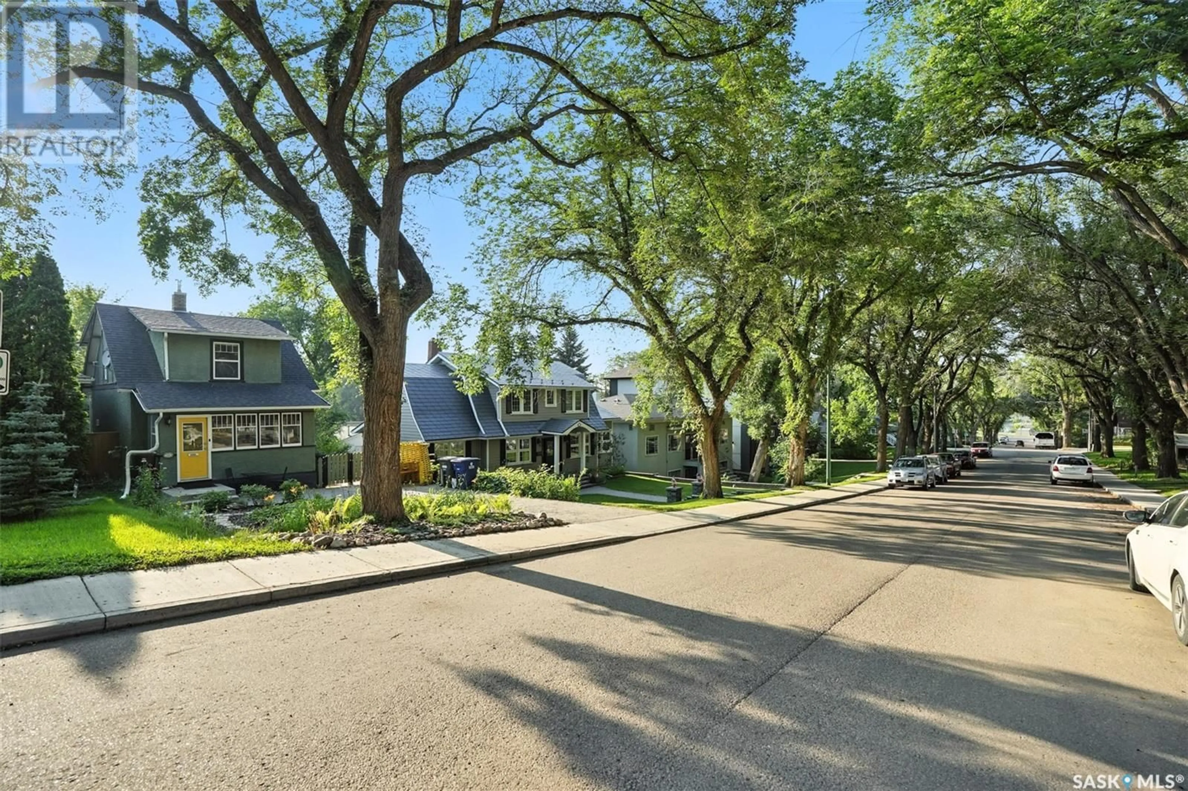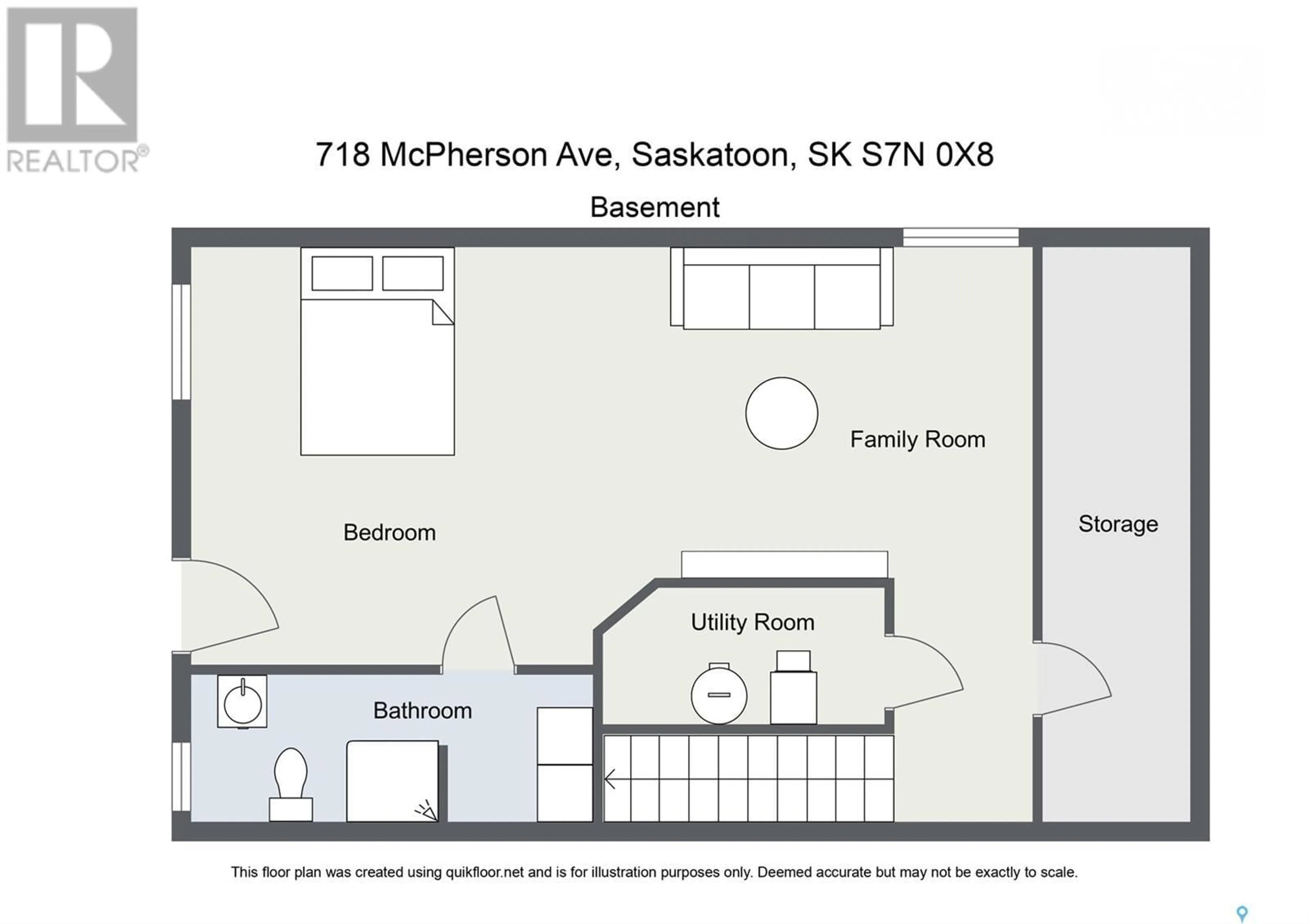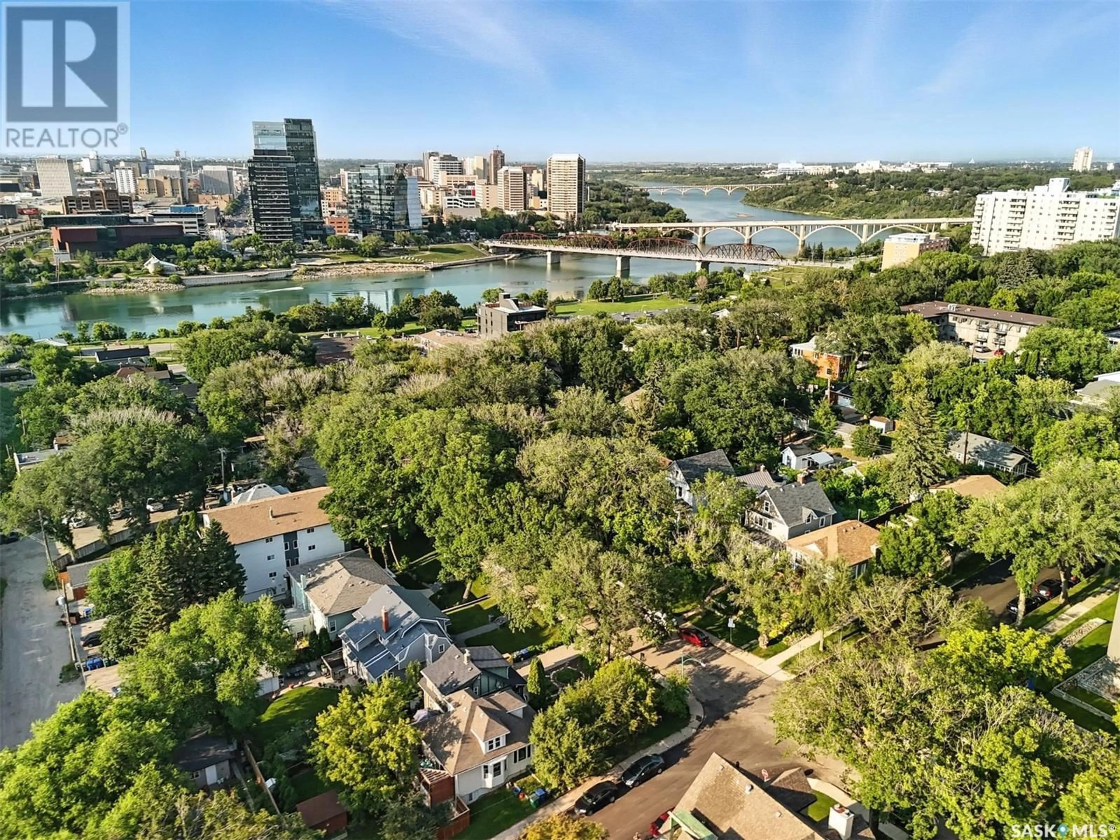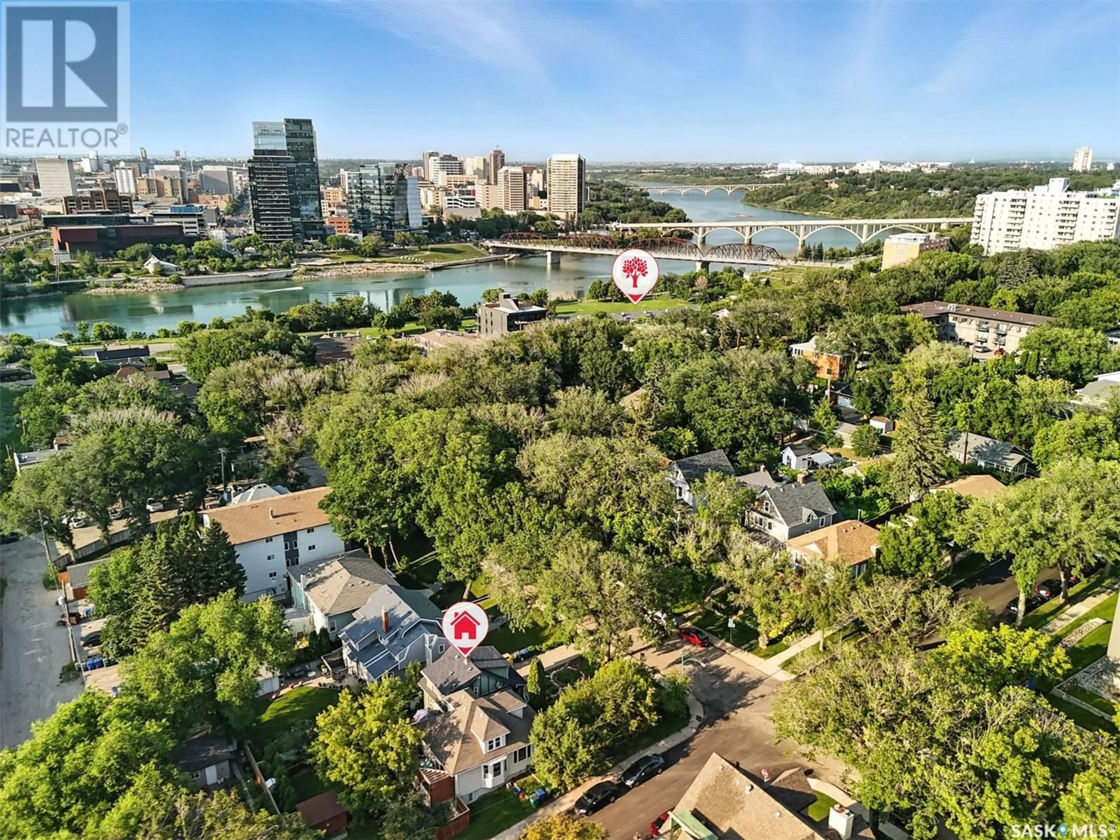718 MCPHERSON AVENUE, Saskatoon, Saskatchewan S7N0X8
Contact us about this property
Highlights
Estimated valueThis is the price Wahi expects this property to sell for.
The calculation is powered by our Instant Home Value Estimate, which uses current market and property price trends to estimate your home’s value with a 90% accuracy rate.Not available
Price/Sqft$420/sqft
Monthly cost
Open Calculator
Description
Soak it in! Yes, this amazing Nutana location could be yours to enjoy each day, with river valley views, charming hillside architecture, and the best dining, recreational and entertainment amenities the city has to offer at your ‘doorstep’. Inspiring feelings of beachside surf retreats, or humble mountain hide-aways, this beautifully renovated home offers outdoor spaces, including a spacious tree-top veranda, that move you just as much as its interior experience. A masterclass in home design and efficiency, the home scores top marks for its floor plan concept, with 2beds/2baths, large living/entertaining areas, and a WALK-OUT basement with a family room, office nook & Murphy bed for hosting guests. Bright and airy, the basement enjoys laundry amenities, a great storage area, and direct access to the covered patio outside! Take the first moments of morning light, afternoon or night to relax and watch life of the vibrant neighbourhood unfold in the home’s enclosed 3-season veranda. On warmer nights, the rear yard’s ideal west-backing orientation makes sure hours in the soft Summer air are enjoyed to the fullest in the sun or under the stars from the home’s deck (13’x16’), patio or lower yard. Other home features include central air, updated windows, newer lighting & paint, newer shingles, upgraded electrical, mechanical & plumbing, 2-car (tandem) driveway, and a large shed for bike, board, or other storage! Come make this home yours to enjoy and share! You are invited to inquire with your local Realtor to view this fine home today!... As per the Seller’s direction, all offers will be presented on 2025-08-06 at 2:00 PM (id:39198)
Property Details
Interior
Features
Main level Floor
Enclosed porch
15' x 5'6Foyer
5' x 5'Living room
11'4 x 11'4Dining room
9' x 12'Property History
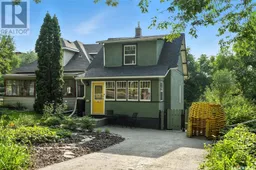 49
49
