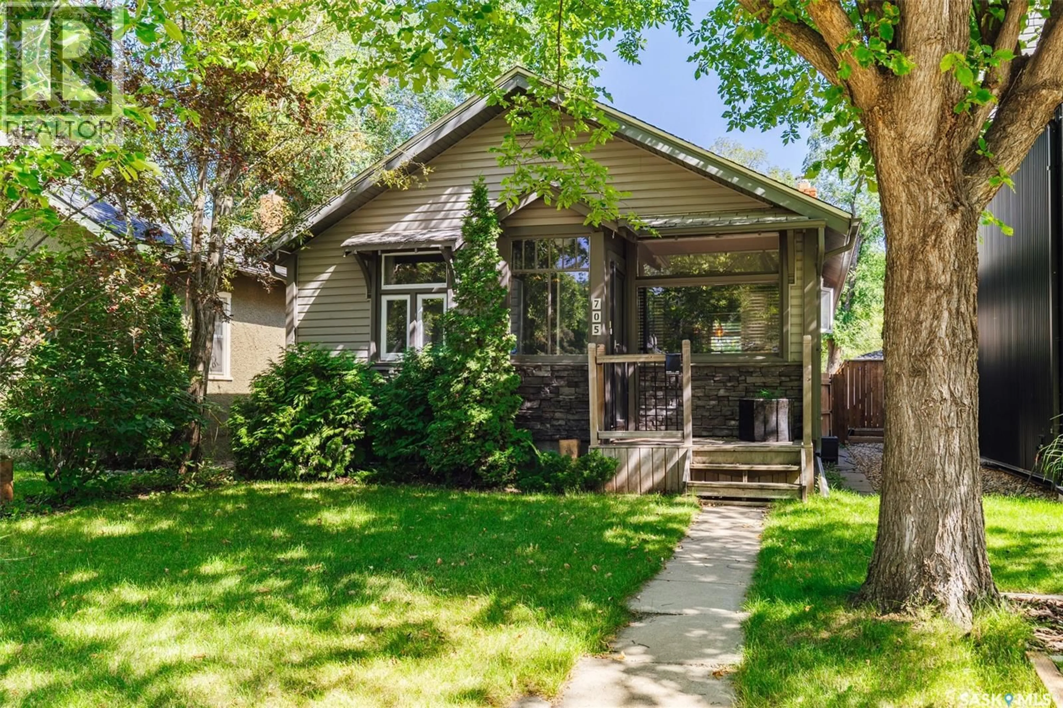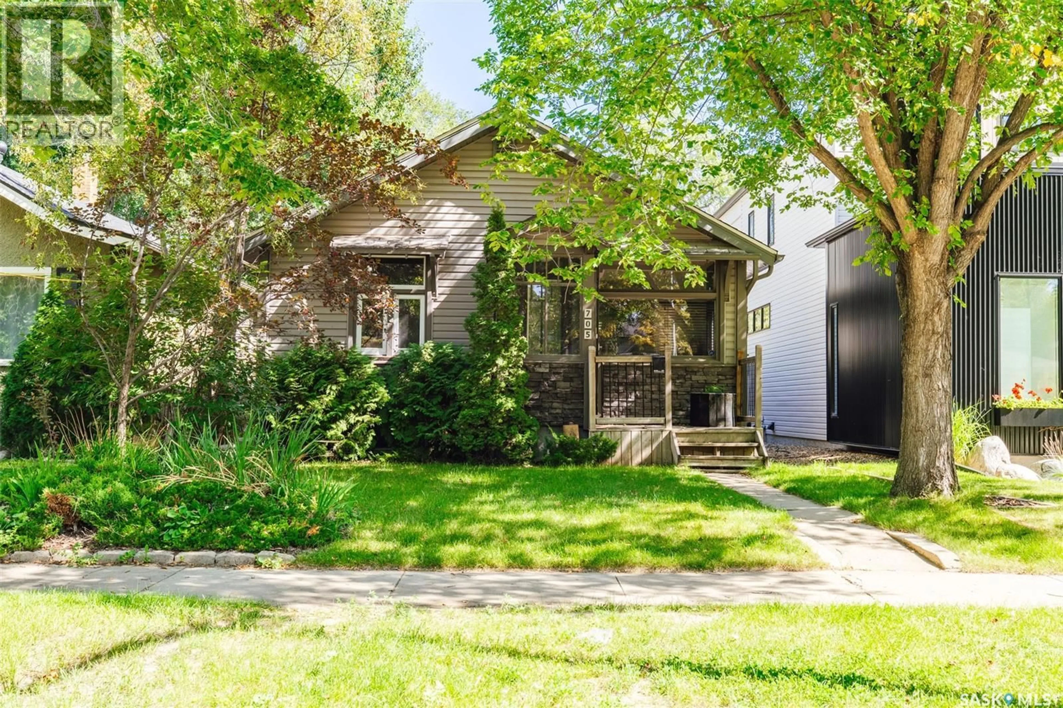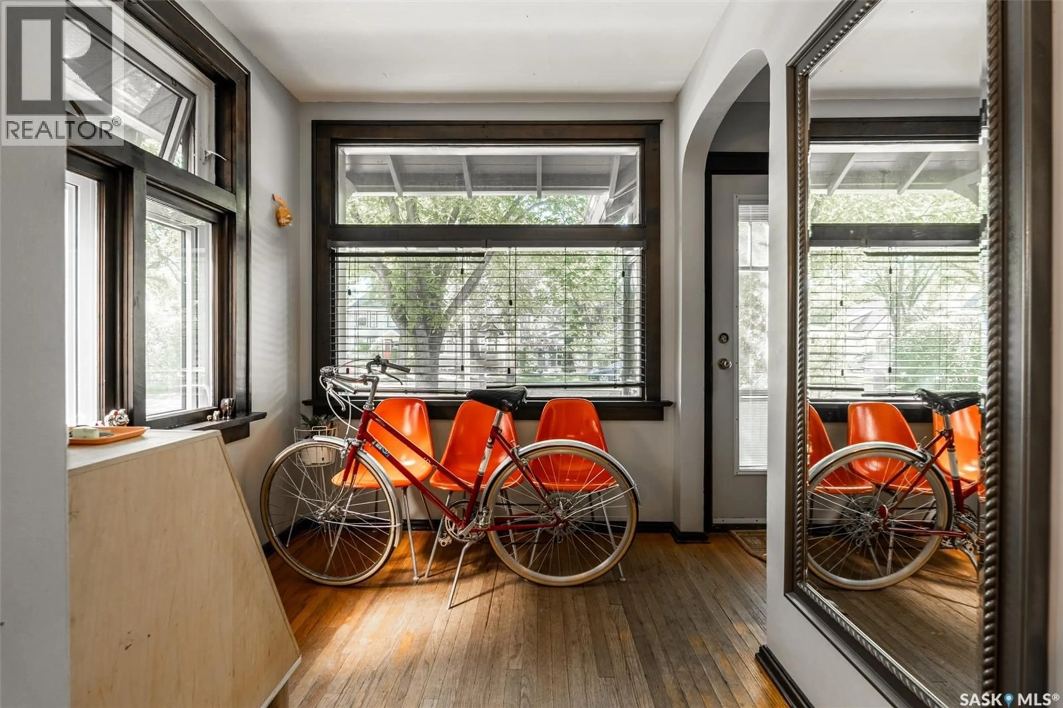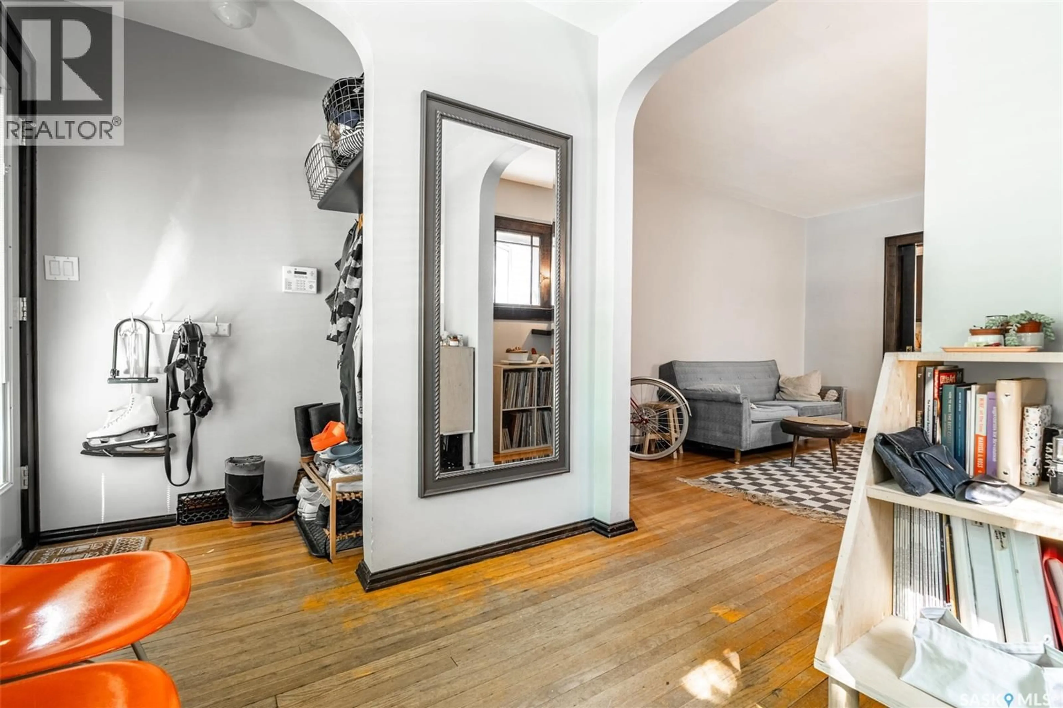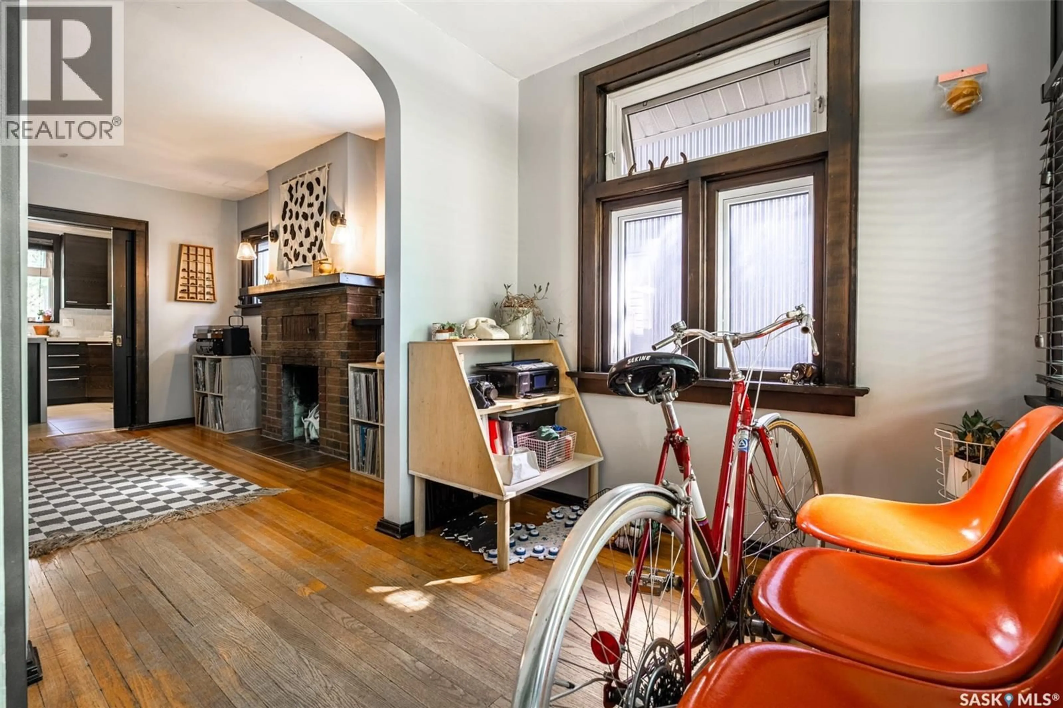705 ALBERT AVENUE, Saskatoon, Saskatchewan S7N1G8
Contact us about this property
Highlights
Estimated valueThis is the price Wahi expects this property to sell for.
The calculation is powered by our Instant Home Value Estimate, which uses current market and property price trends to estimate your home’s value with a 90% accuracy rate.Not available
Price/Sqft$551/sqft
Monthly cost
Open Calculator
Description
All the historic charm with all the right updates! Welcome to 705 Albert Avenue, a 816 sq. ft. bungalow in the heart of Nutana. Just steps from Broadway, this home offers the perfect blend of character, convenience, and modern updates. Right off the foyer is a bright and warm sunroom. The main floor features a welcoming living room with a fireplace and timeless brick hearth. The kitchen has been tastefully modernized with stainless steel appliances, sleek cabinetry, an eat-up island and plenty of counter space. Two comfortable bedrooms, and an updated 4-piece bathroom complete the main floor. The fully finished basement expands your living space with a large family room, two additional bedrooms, and a 3-piece ensuite—perfect for guests or extended family. Outdoors, you’ll find a fully fenced backyard designed for both relaxation and functionality. Enjoy a spacious deck and patio for entertaining, a garden area, and a fenced dog run conveniently off the deck. A detached 2-car garage provides secure parking and extra storage. Located in one of Saskatoon’s most desirable neighborhoods, this home is within walking distance to Broadway’s shops, restaurants, and entertainment, while still offering a quiet residential setting. With its blend of updates, functional layout, and unbeatable location, 705 Albert Avenue is move-in ready. (id:39198)
Property Details
Interior
Features
Main level Floor
Sunroom
7'5 x 7'7Living room
11'2 x 13'10Dining room
13'10 x 9'5Kitchen
10'5 x 13'10Property History
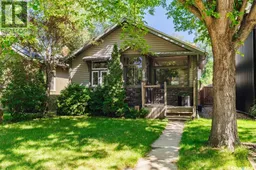 37
37
