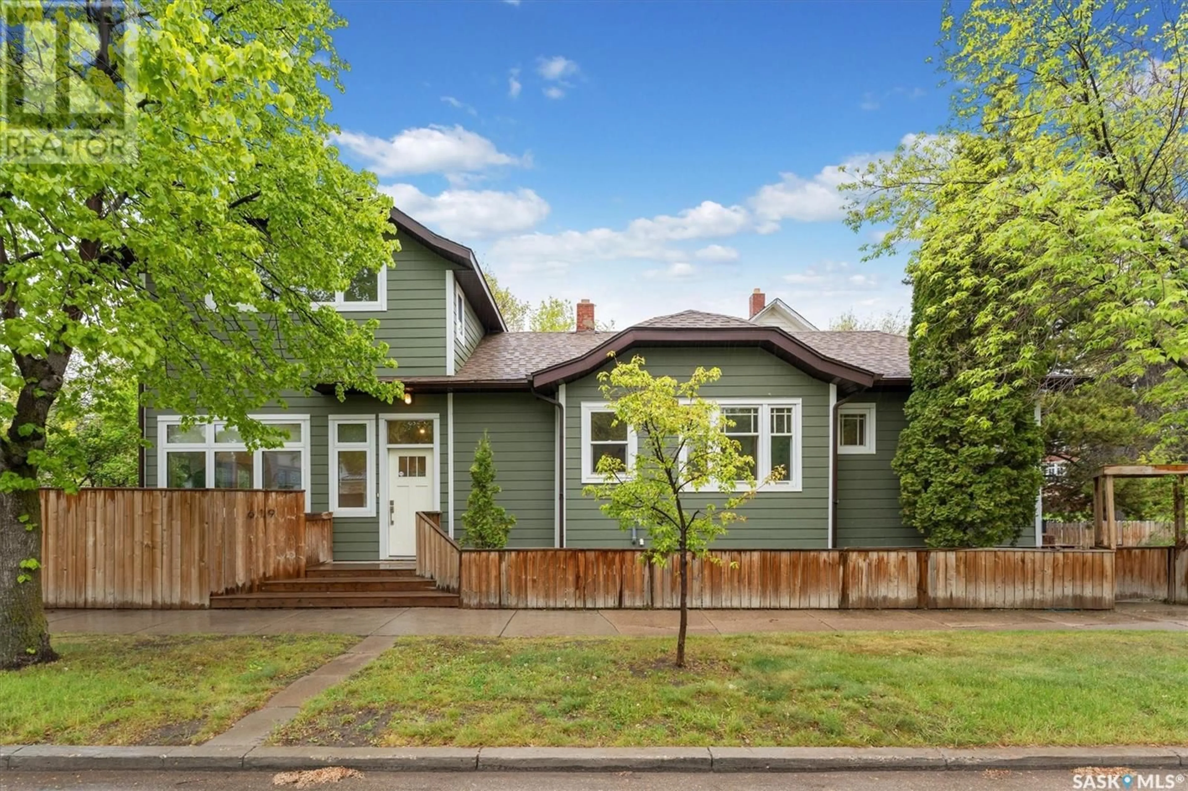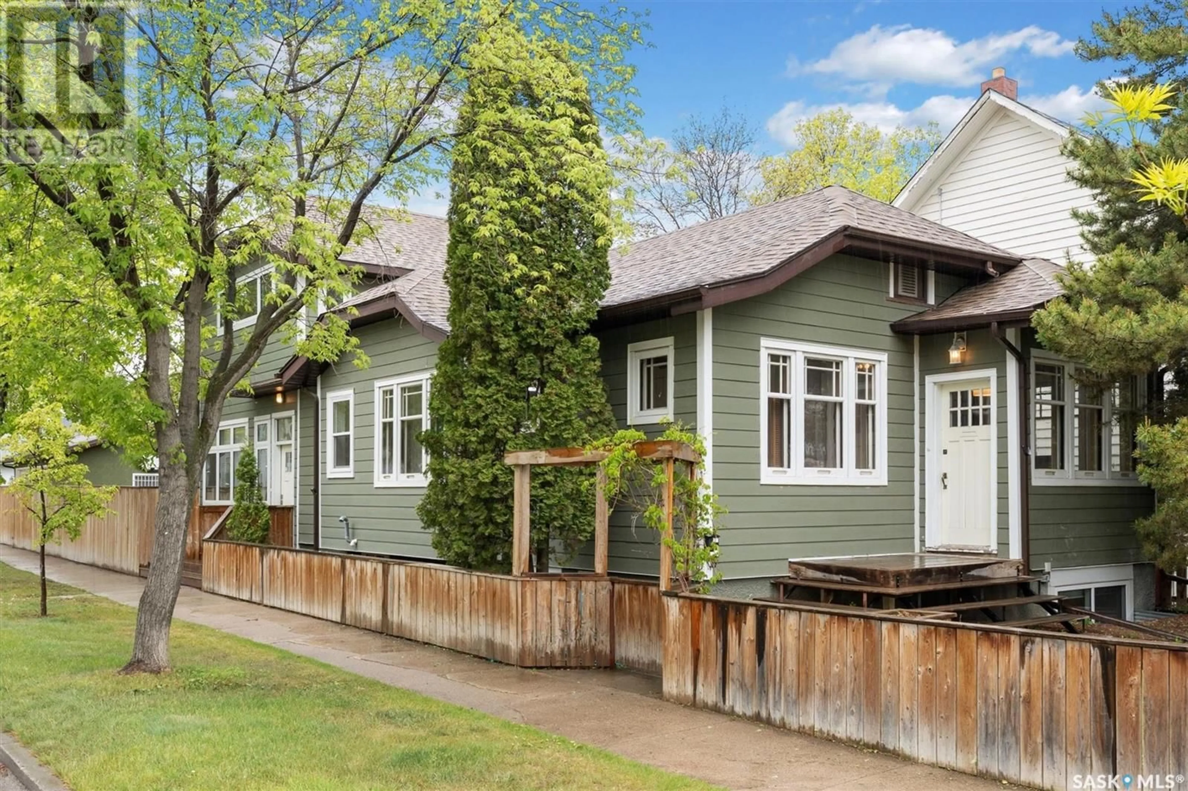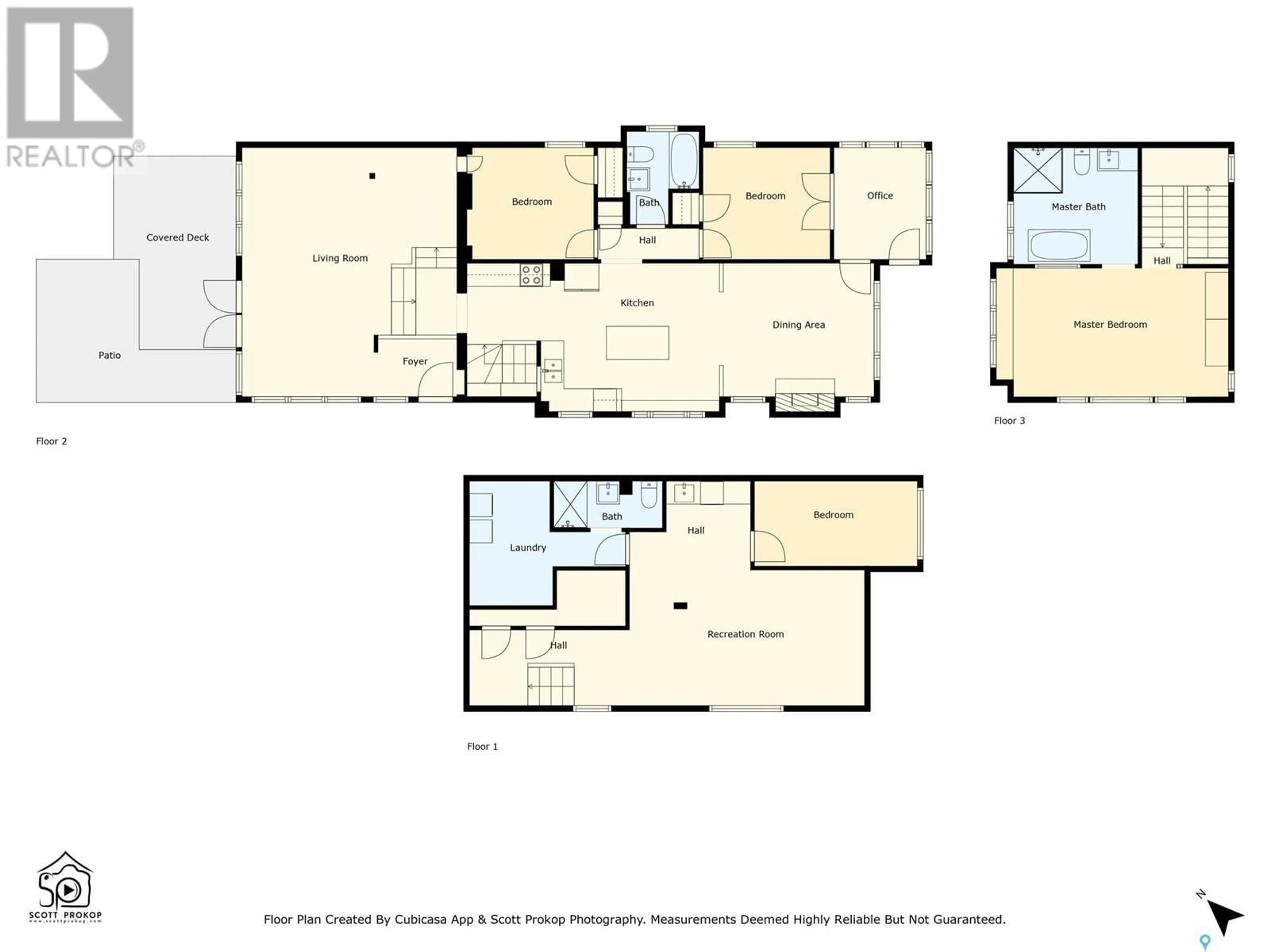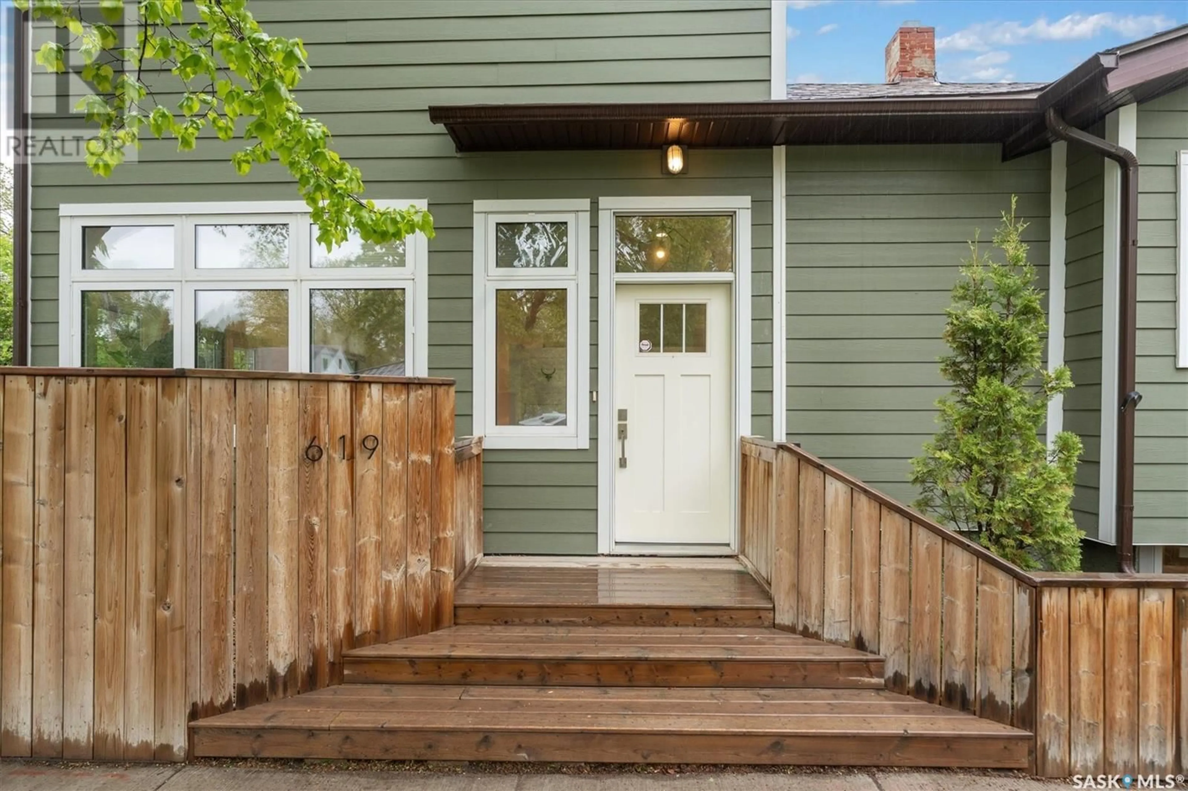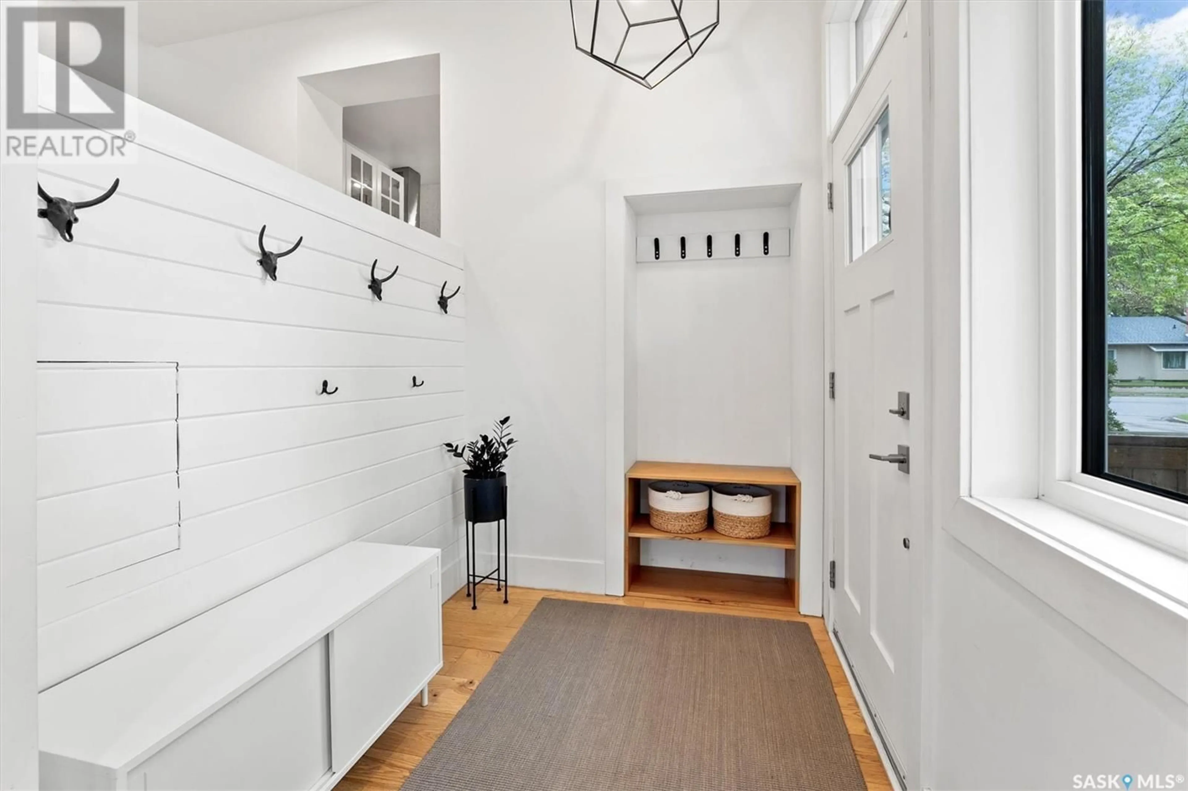619 CLARENCE AVENUE, Saskatoon, Saskatchewan S7H2E1
Contact us about this property
Highlights
Estimated ValueThis is the price Wahi expects this property to sell for.
The calculation is powered by our Instant Home Value Estimate, which uses current market and property price trends to estimate your home’s value with a 90% accuracy rate.Not available
Price/Sqft$388/sqft
Est. Mortgage$3,006/mo
Tax Amount (2024)$6,332/yr
Days On Market13 days
Description
Nutana One-of-a-Kind- Located on a large corner lot facing 11th St E, this stunning 1,800 sq’ home is a rare blend of preserved character merging with modern architecture. Thoughtfully redesigned through a major renovation, it offers a unique and elevated living experience, with 4 beds, 3 full baths, a dev basement, and a heated triple garage—every inch of this home has been meticulously curated. ICF and CLT beam installed when the home was extensively renovated. The original portion of the home exudes timeless character with fir trim, exposed beams, orig brick, and heritage windows, complemented by a modernized main bath and a fine kitchen featuring stainless appliances, shaker cabinets, farmhouse sink, tile backsplash, and island. Main also includes two original bedrooms, a quaint den, and a stunning dining room with original fireplace fitted with gas. The modern addition extends beyond the original home and features an expansive family room with vaulted ceilings, lrg windows w/ transoms, and glass doors to backyard, plus a new spacious front entrance facing 11th St. A minimalist metal railing leads you to the show-stopper upper level addition, where a custom glass sliding door opens to a vaulted primary suite: luxurious space spanning the entire 2nd floor w/ a modern tiled 4-piece ensuite, lounge area, and wardrobe storage. The fully dev basement offers even more space, including a family room with newer deep windows, a fourth bedroom, 3pc bath with tiled shower, and a spacious laundry room. Additional highlights include: ultra-private backyard complete with a deck, patio, and playhouse; newer Viesman boiler, in-floor heat in addition and garage; updated plumbing and electrical, fully fenced yard on all sides incl front, mature trees offering front street privacy, hw floors and extensive tile; extreme attention to detail throughout! This property is a thoughtful fu... As per the Seller’s direction, all offers will be presented on 2025-05-25 at 11:00 AM (id:39198)
Property Details
Interior
Features
Main level Floor
Foyer
7'9 x 4'11Living room
18'5 x 21'4Kitchen
21'8 x 12'9Dining room
13'3 x 11'5Property History
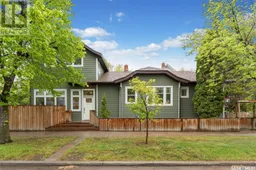 49
49
