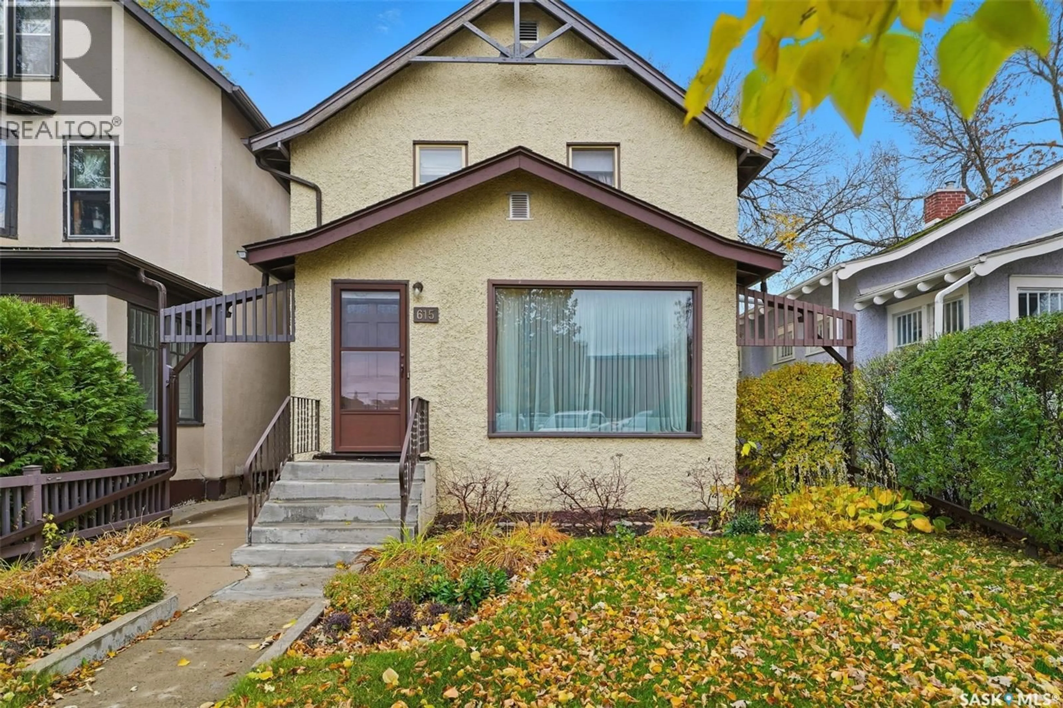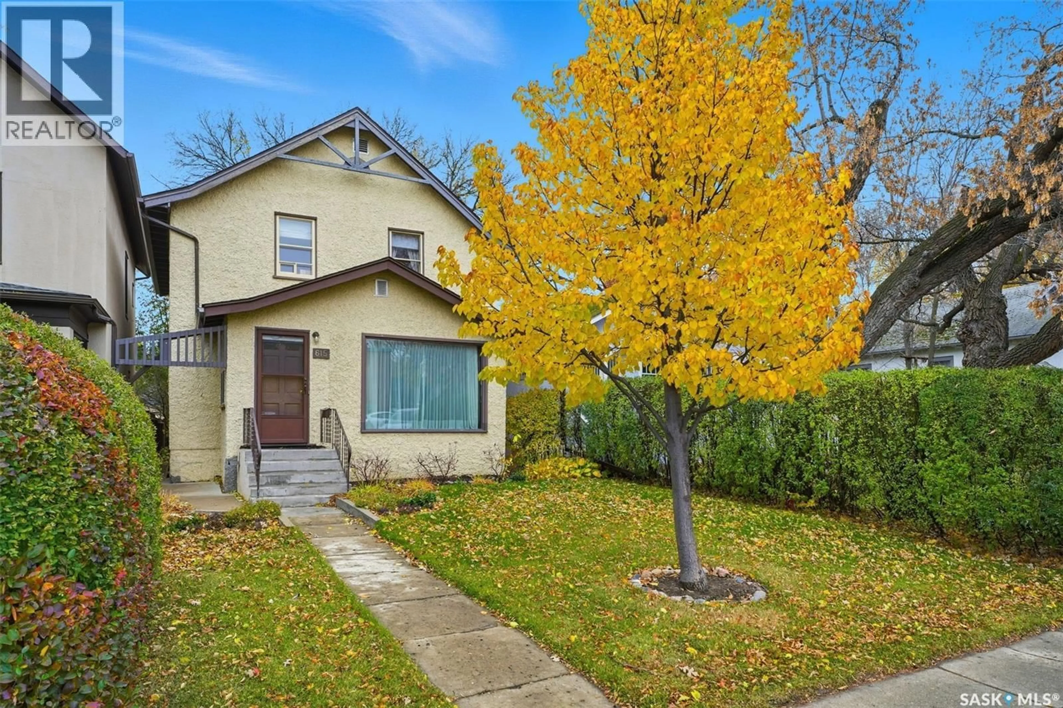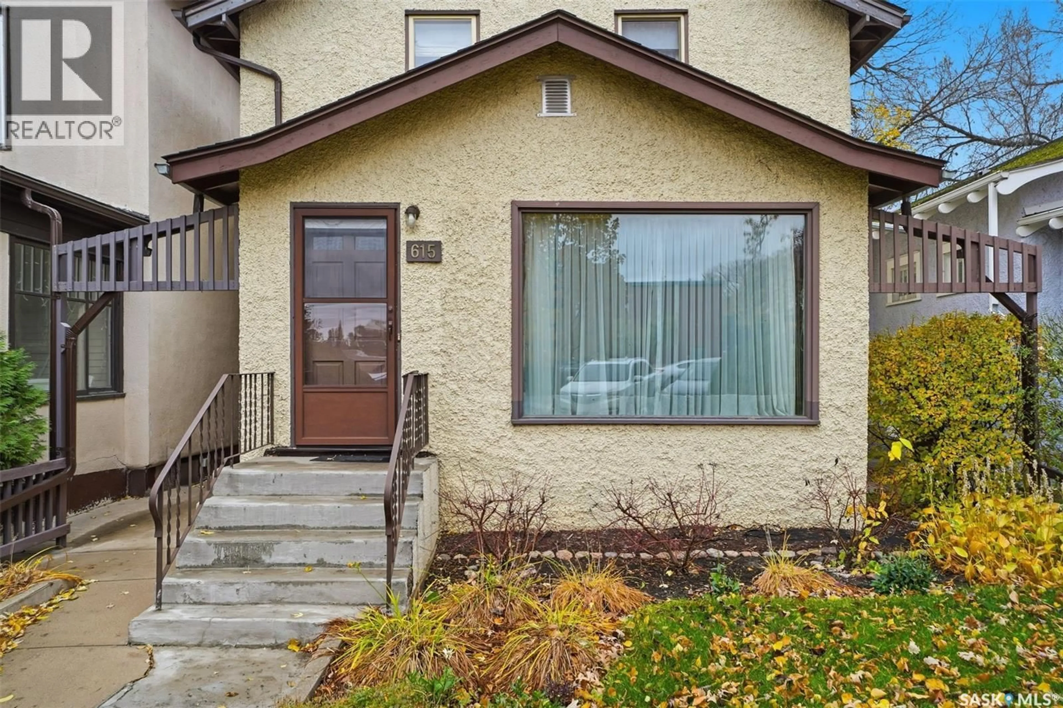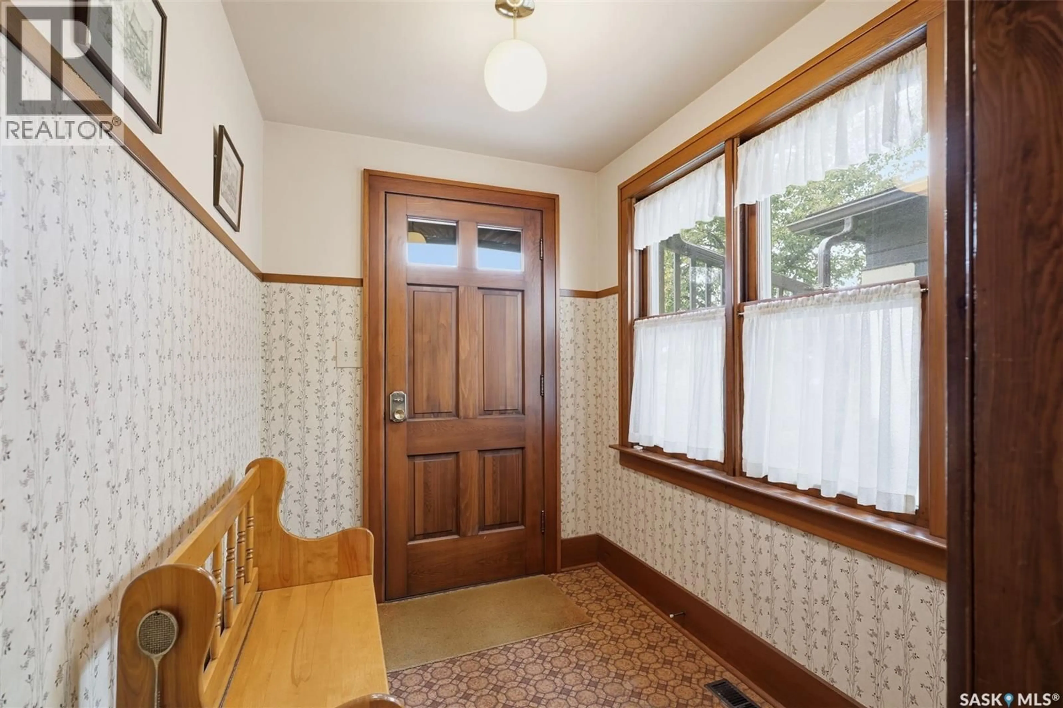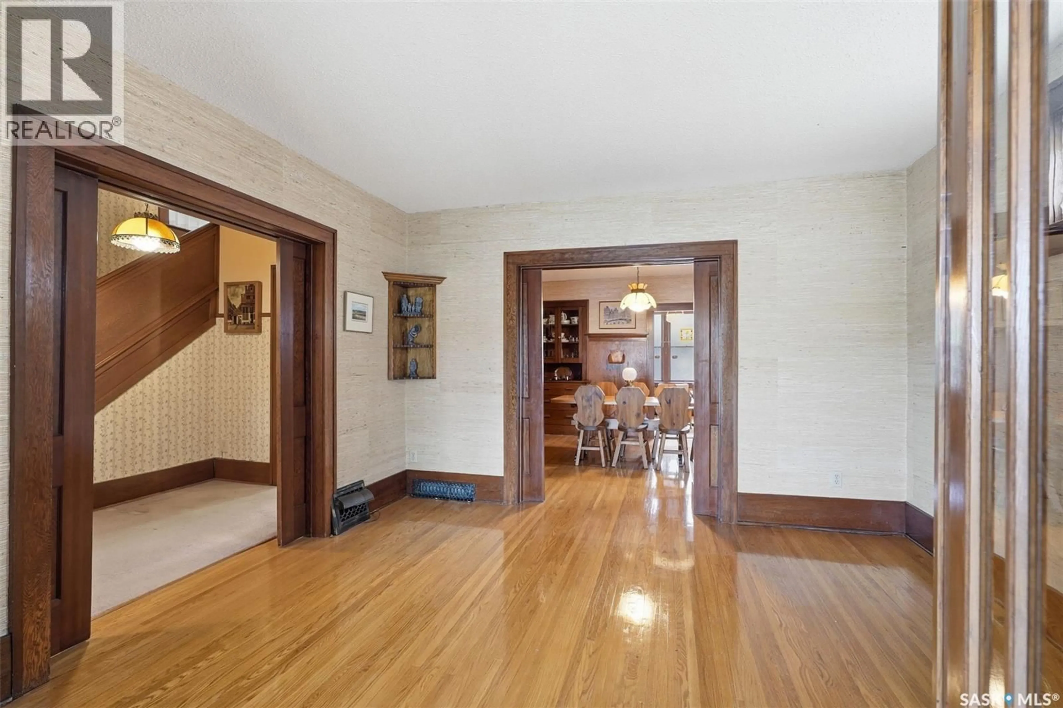615 EASTLAKE AVENUE, Saskatoon, Saskatchewan S7N1A1
Contact us about this property
Highlights
Estimated valueThis is the price Wahi expects this property to sell for.
The calculation is powered by our Instant Home Value Estimate, which uses current market and property price trends to estimate your home’s value with a 90% accuracy rate.Not available
Price/Sqft$351/sqft
Monthly cost
Open Calculator
Description
Heritage home lovers - this one is for you! Built in 1923 and lovingly cared for, this 2 storey in the heart of Nutana has all the original charm and character intact, with gorgeous hardwood floors, wood trim, tons of built-ins and french doors! The living room opens to a separate den with an oversize window with views of the front yard and the park across the street. Host family and friends in the beautiful dining room which features wood wainscoting and a built-in display cabinet, while the cozy family room offers a great place to read or relax by the fire. The kitchen is absolutely charming, with plenty of storage and access to the back porch. Upstairs, you'll find 4 good sized bedrooms, each with lots of character. The primary bedroom has beautiful attached den with built-in bookshelf and access to a private balcony overlooking the backyard. The main bath has been updated and is a great size for your family's needs. The basement features a large workshop, tons of storage, laundry and a 2pc bath with rough-in for a shower. Outside, the charm continues with cute backyard, single garage and mature landscaping. Situated just steps to Broadway's restaurants, cafes and shops, as well as the river and Rotary Park, this home is in a prime location you will love! Don't wait on this gorgeous home...call your favourite realtor to see it for yourself! (id:39198)
Property Details
Interior
Features
Main level Floor
Enclosed porch
10.7 x 5.1Living room
12.4 x 12.11Dining room
12.2 x 12.9Family room
9.7 x 8.7Property History
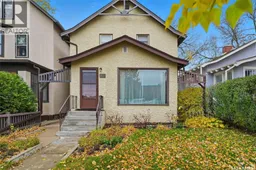 25
25
