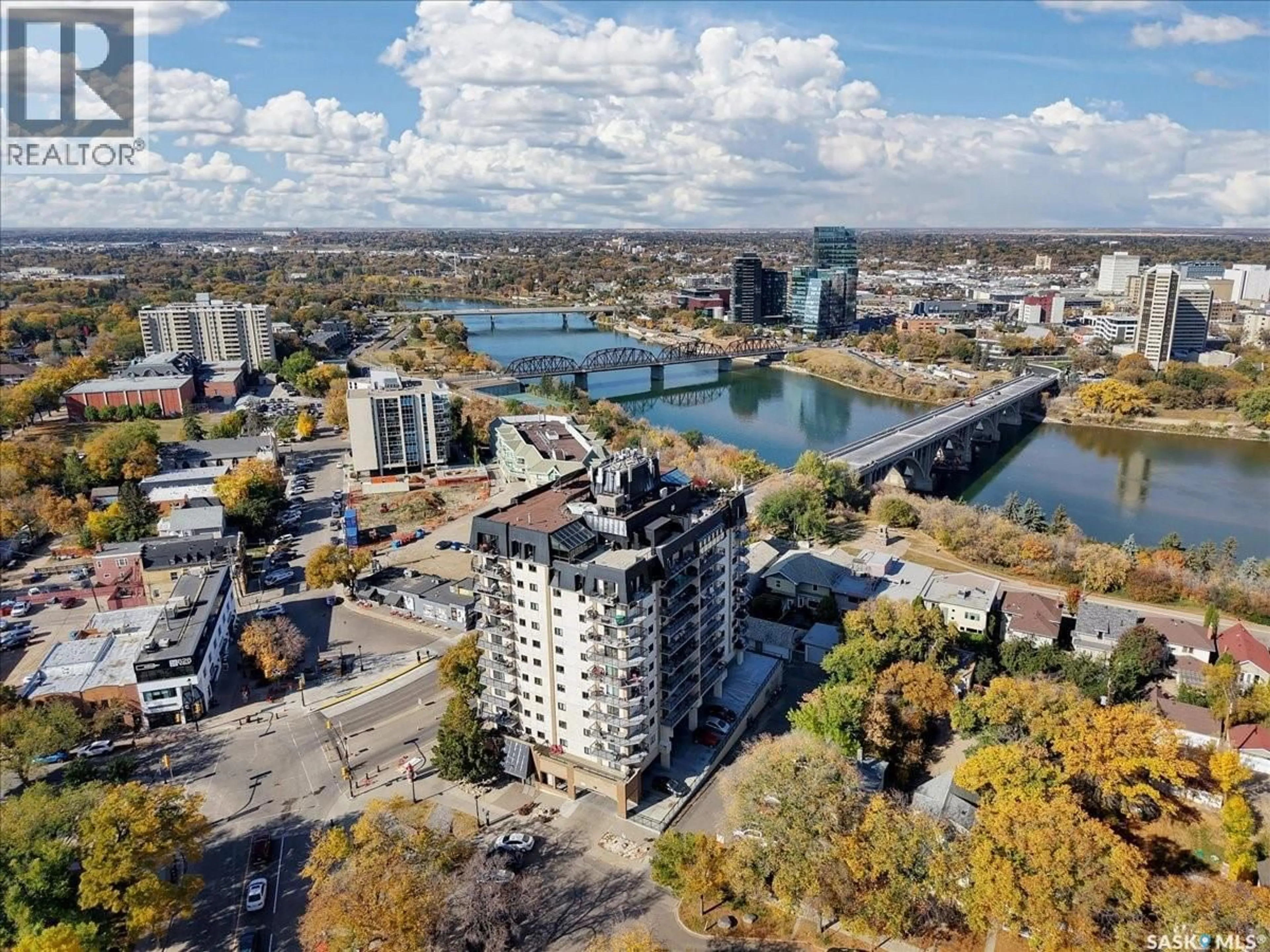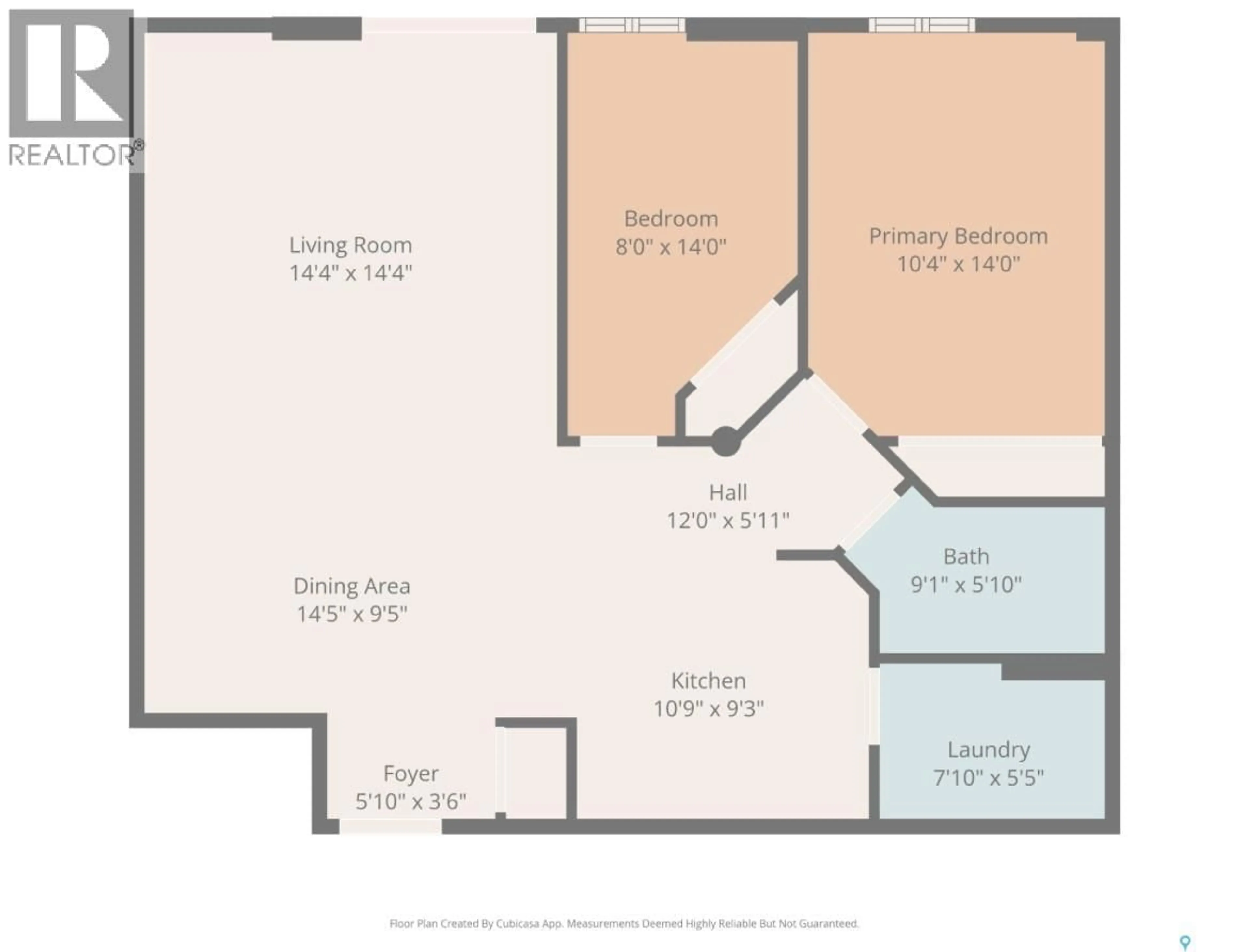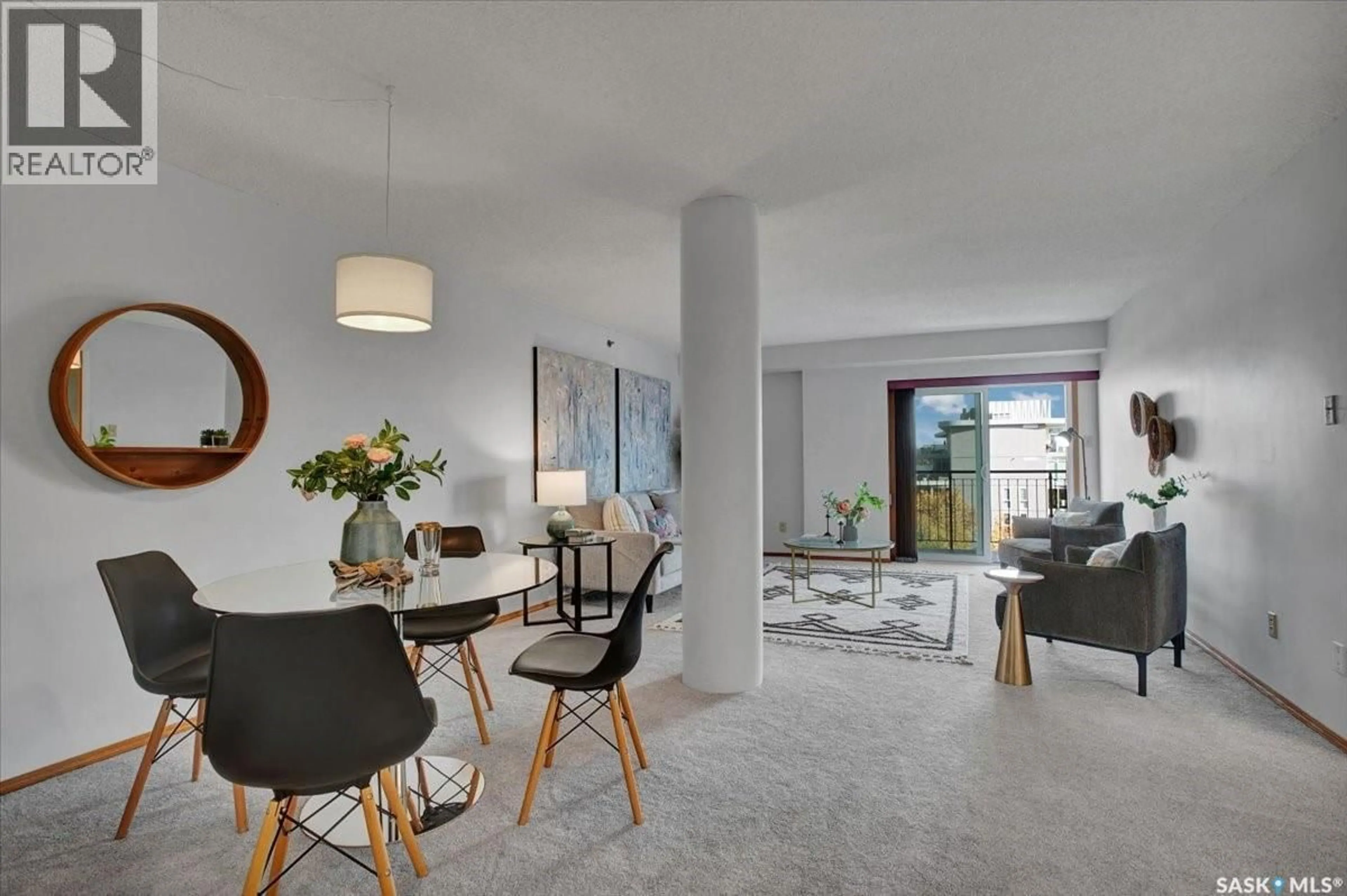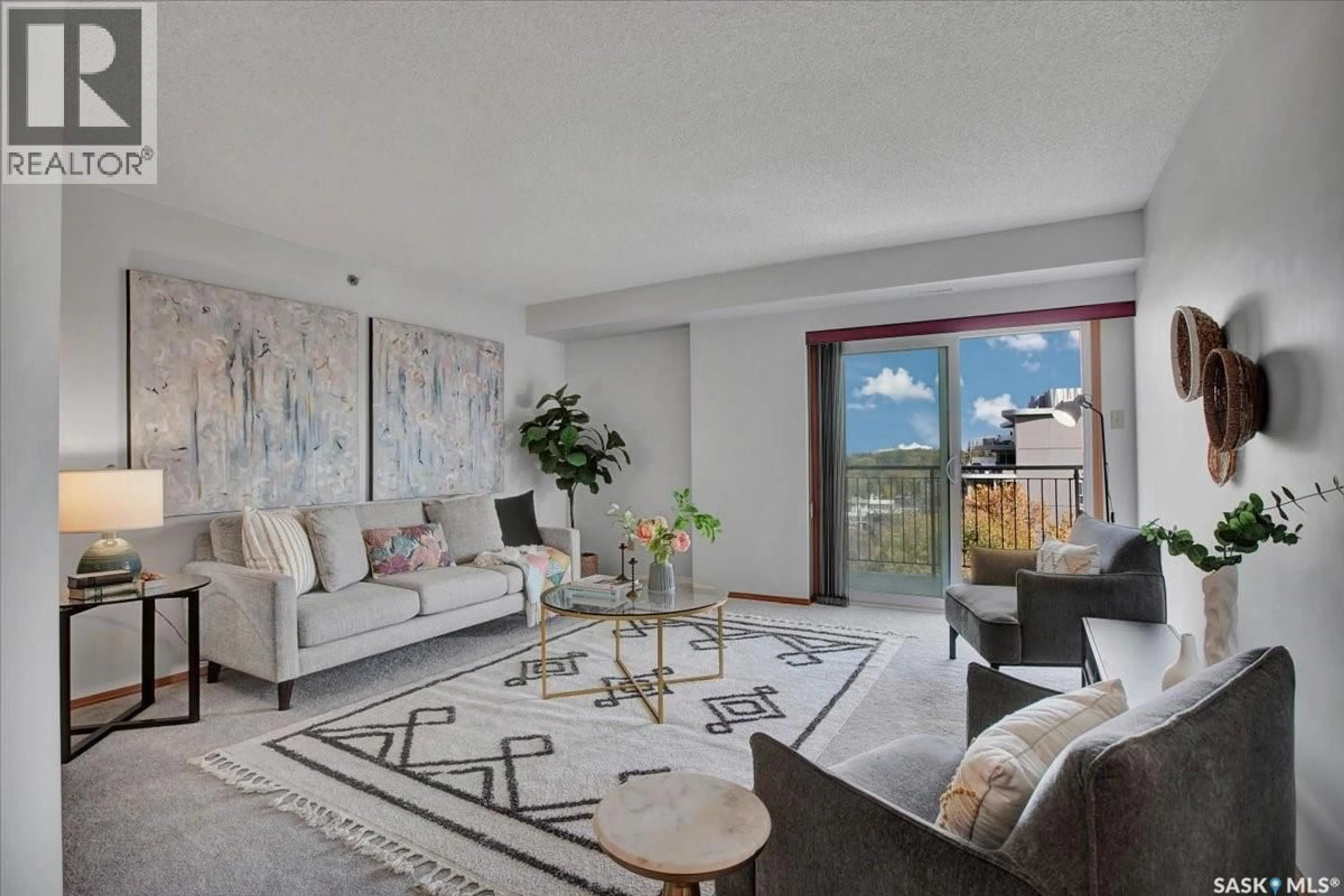611 - 707 UNIVERSITY DRIVE, Saskatoon, Saskatchewan S7N3Z1
Contact us about this property
Highlights
Estimated valueThis is the price Wahi expects this property to sell for.
The calculation is powered by our Instant Home Value Estimate, which uses current market and property price trends to estimate your home’s value with a 90% accuracy rate.Not available
Price/Sqft$372/sqft
Monthly cost
Open Calculator
Description
Perched on the 7th floor at the top of the iconic Broadway Bridge, this spacious 2-bedroom, 1-bathroom condo offers the ultimate blend of city living and riverside tranquility. Step out your door and you're moments away from the heart of downtown, where boutique shops, vibrant restaurants, and cozy cafes line the streets. Or head down Broadway itself, alive with pubs, live music, and eclectic local flair. Just beyond your balcony, the river glistens over the treetops—your own private view of Saskatoon’s scenic riverbank and all its walking trails. Inside, the generous living space opens up to a balcony that lets you soak in sweeping views of the water and skyline. Whether you're hosting a dinner in the dedicated dining room, unwinding in the large primary bedroom, or settling guests into the second bedroom, there's room to relax and recharge. The 4-piece bathroom offers both comfort and convenience, while the well-equipped kitchen is ready for your morning coffee or evening culinary adventures. When you're not enjoying the festivals and fairs just steps from your building, take advantage of the condo's amenities room—a great spot for gathering with friends, family, or fellow residents. Your unit also comes with one secure underground parking space, complete with a handy storage locker right in front. This is more than just a condo—it's a lifestyle at the center of everything. As per the Seller’s direction, all offers will be presented on 10/08/2025 1:00PM. (id:39198)
Property Details
Interior
Features
Main level Floor
Living room
14'6 x 14'7Dining room
6'6 x 8'9Kitchen
8'6 x 10'1Primary Bedroom
10' x 13'5Condo Details
Inclusions
Property History
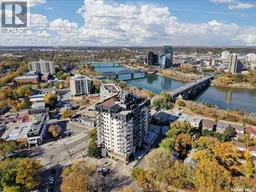 38
38
