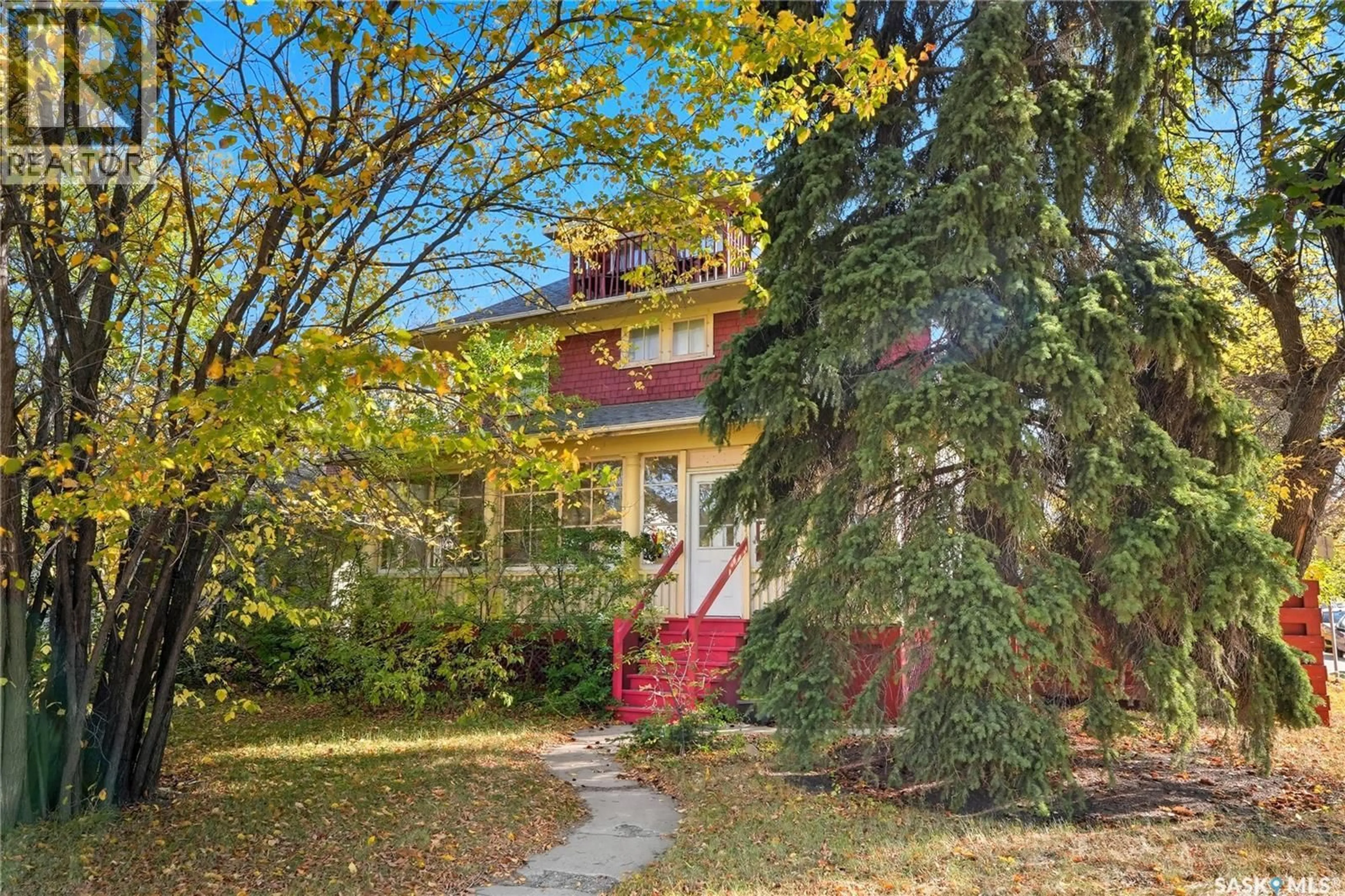521 ALBERT AVENUE, Saskatoon, Saskatchewan S7N1G4
Contact us about this property
Highlights
Estimated valueThis is the price Wahi expects this property to sell for.
The calculation is powered by our Instant Home Value Estimate, which uses current market and property price trends to estimate your home’s value with a 90% accuracy rate.Not available
Price/Sqft$299/sqft
Monthly cost
Open Calculator
Description
NUTANA Opportunity! A charming character home situated on a 60’ x 175 corner lot located on Albert Ave and 12th St E. 2 parcels, back lane access, a prime future development site. 60’ (facing Albert) of frontage is a rare offering in this sought after area. The 1851 sq ft, 3 story home has a great amount of original character, in need of some care to restore its original glory. Main floor has tall ceilings with beautiful coved plaster detailing, a cast wood burning fireplace, large living and dining room, and a kitchen with dinette, plus back porch entry which leads to the most expansive backyard. 4 beds on 2nd level, and a 3 piece bath with claw foot tub, plus 3rd story vaulted bonus room area, original hardwoods throughout most of the home. Detached double garage off lane. Much potential exists in this rare property. Call your Realtor or the list agent for more details. (id:39198)
Property Details
Interior
Features
Main level Floor
Living room
10.9 x 12Property History
 46
46





