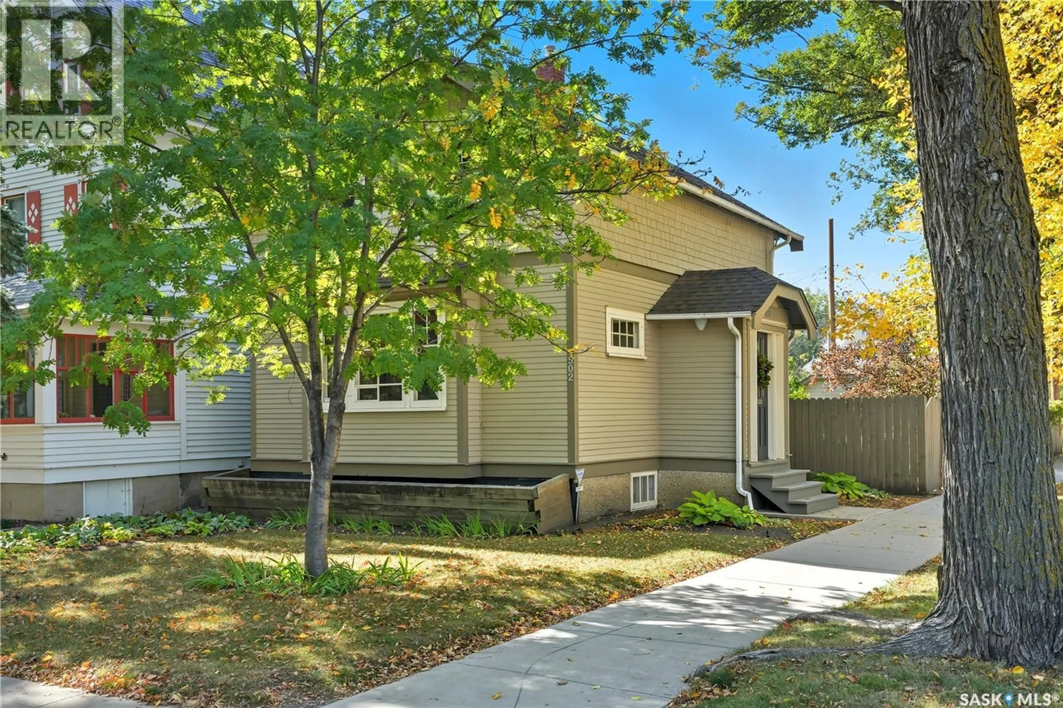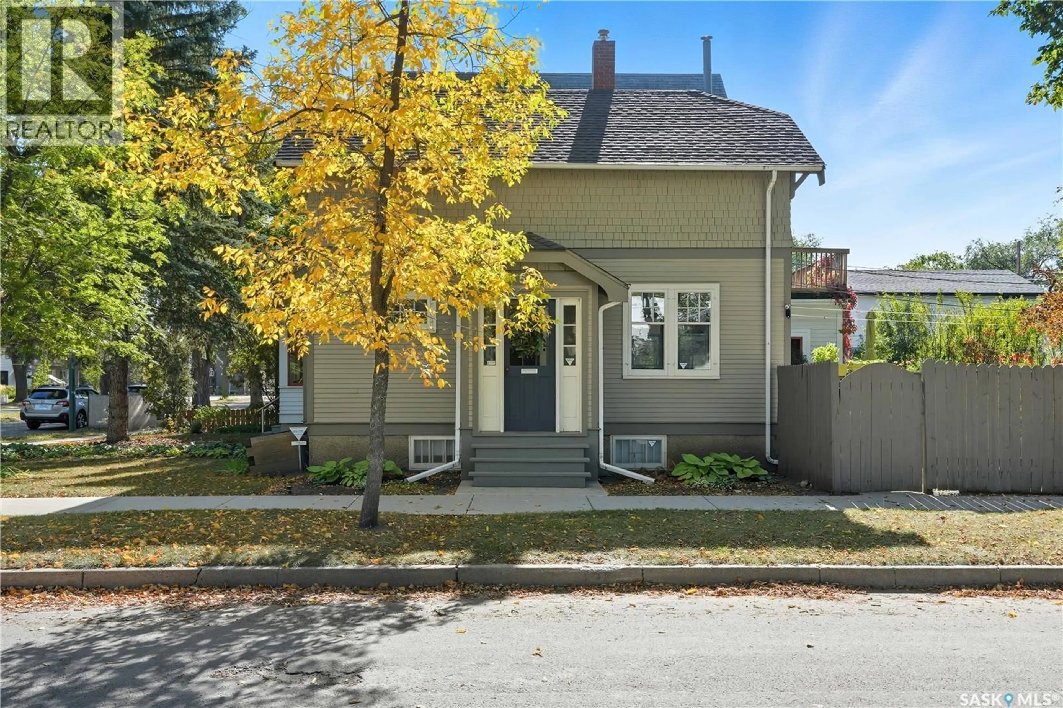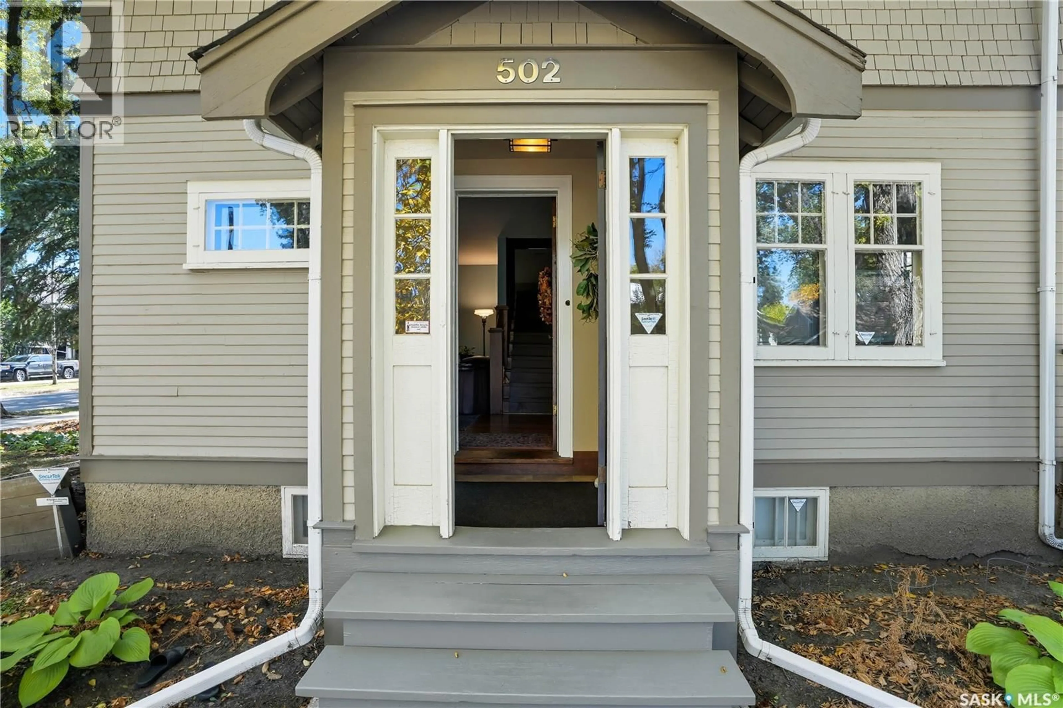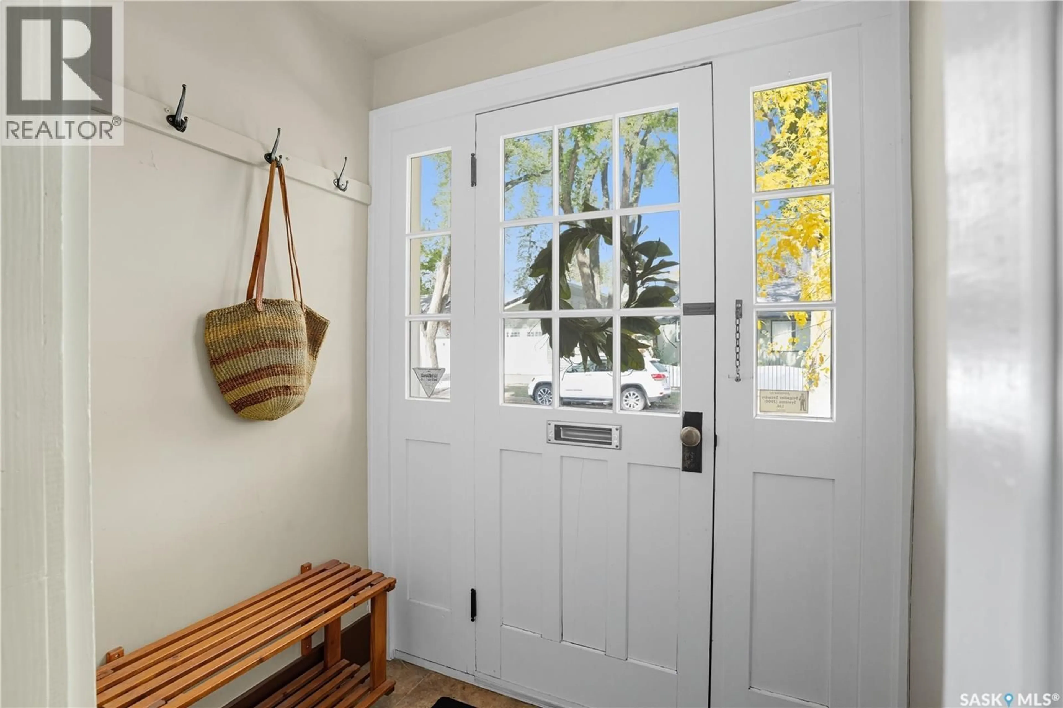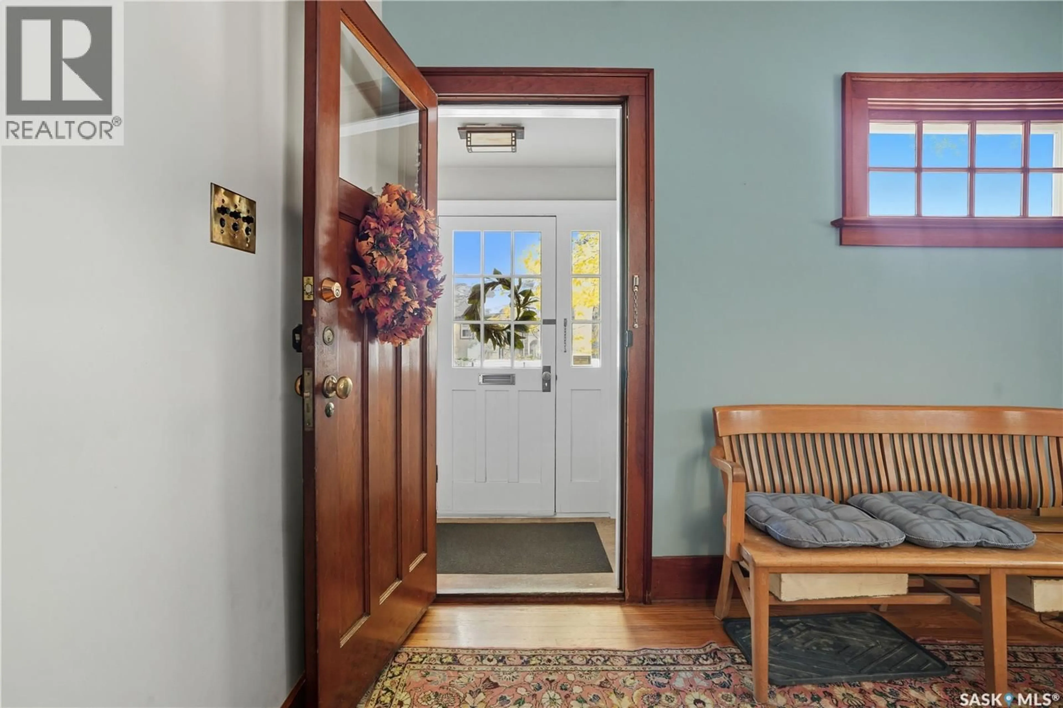502 LANSDOWNE AVENUE, Saskatoon, Saskatchewan S7N1E1
Contact us about this property
Highlights
Estimated valueThis is the price Wahi expects this property to sell for.
The calculation is powered by our Instant Home Value Estimate, which uses current market and property price trends to estimate your home’s value with a 90% accuracy rate.Not available
Price/Sqft$428/sqft
Monthly cost
Open Calculator
Description
A charming character home with a prime location in the heart of Nutana on a corner lot close to the Meewasin trail, Broadway, the U of S & so much more! This 3-bedroom 2-storey has been lovingly-maintained and offers tons of original charm throughout. Gleaming oak hardwood floors throughout the main living/dining area & upstairs, original millwork throughout, & a great layout that optimizes the use of available space. Some newer triple-pane windows throughout the upper levels, paint in great condition with warm & neutral tones throughout, stainless steel appliances including built-in oven & gas cooktop. Spacious bathroom with clawfoot tub/shower & newer vanity. Partially-developed basement with recreation room area, large unfinished storage/utility space. High-efficiency gas furnace, electrical upgraded over the years, beautifully-landscaped back yard with a back deck & tons of gardening space. Single-detached garage with alley access, a larger garage could be built if desired. 30' wide corner lot with a prime location just steps from D'Lish by Tish Cafe in an area rich in Saskatoon's early history. Solid home in great condition at an accessible price point for one of Saskatoon's most sought-after historical neighbourhoods - come check it out! As per the Seller’s direction, all offers will be presented on 10/01/2025 3:00PM. (id:39198)
Property Details
Interior
Features
Main level Floor
Living room
13-9 x 18-10Foyer
5-7 x 4-2Kitchen
8-5 x 12Dining room
10-2 x 12Property History
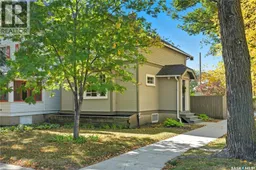 48
48
