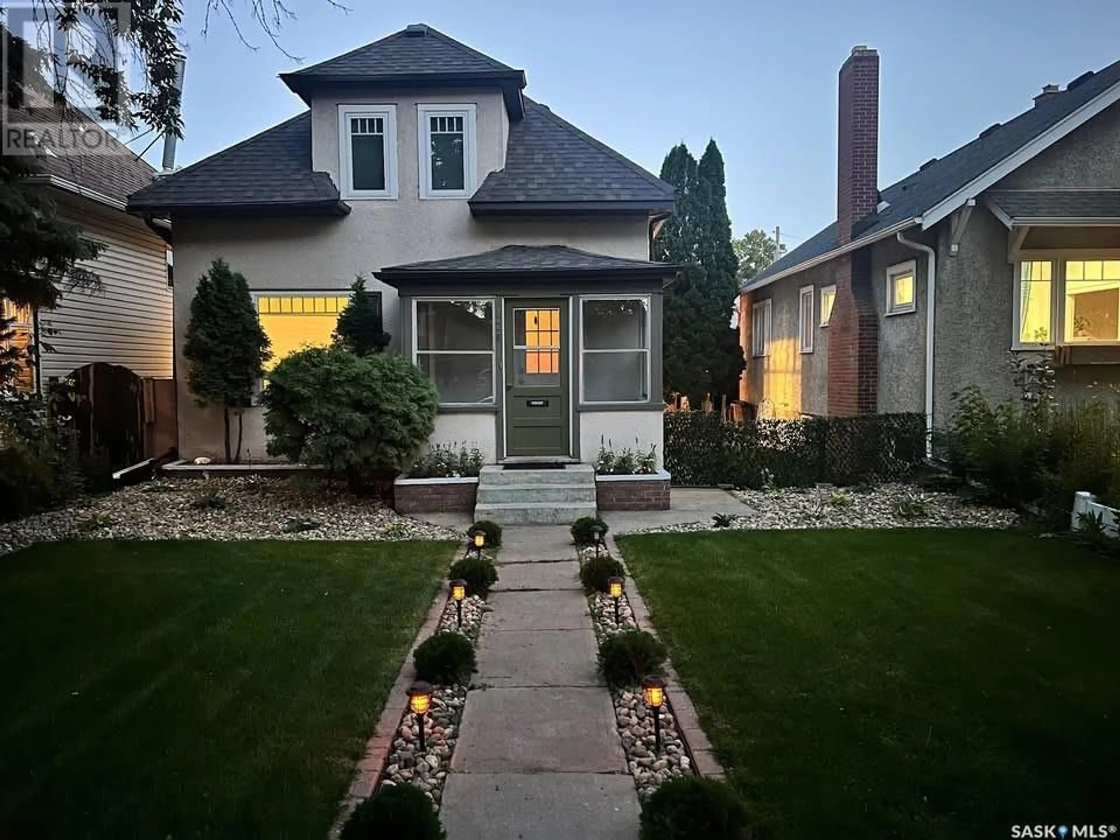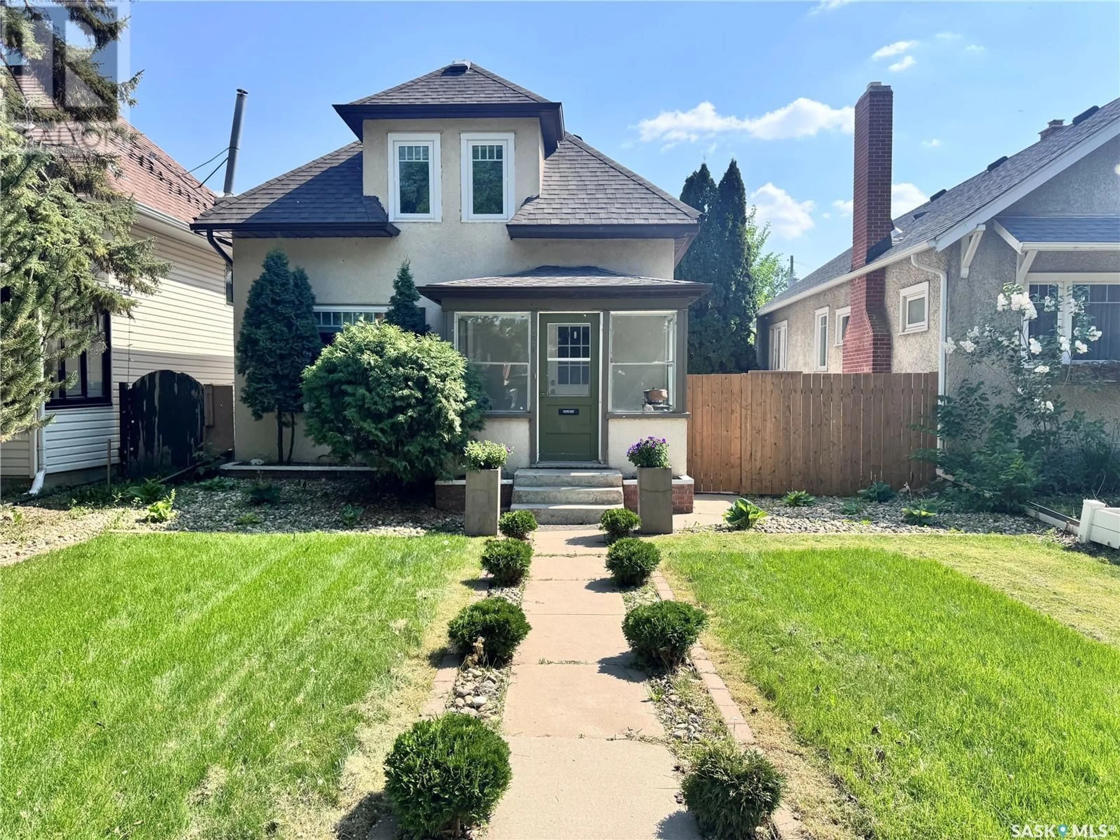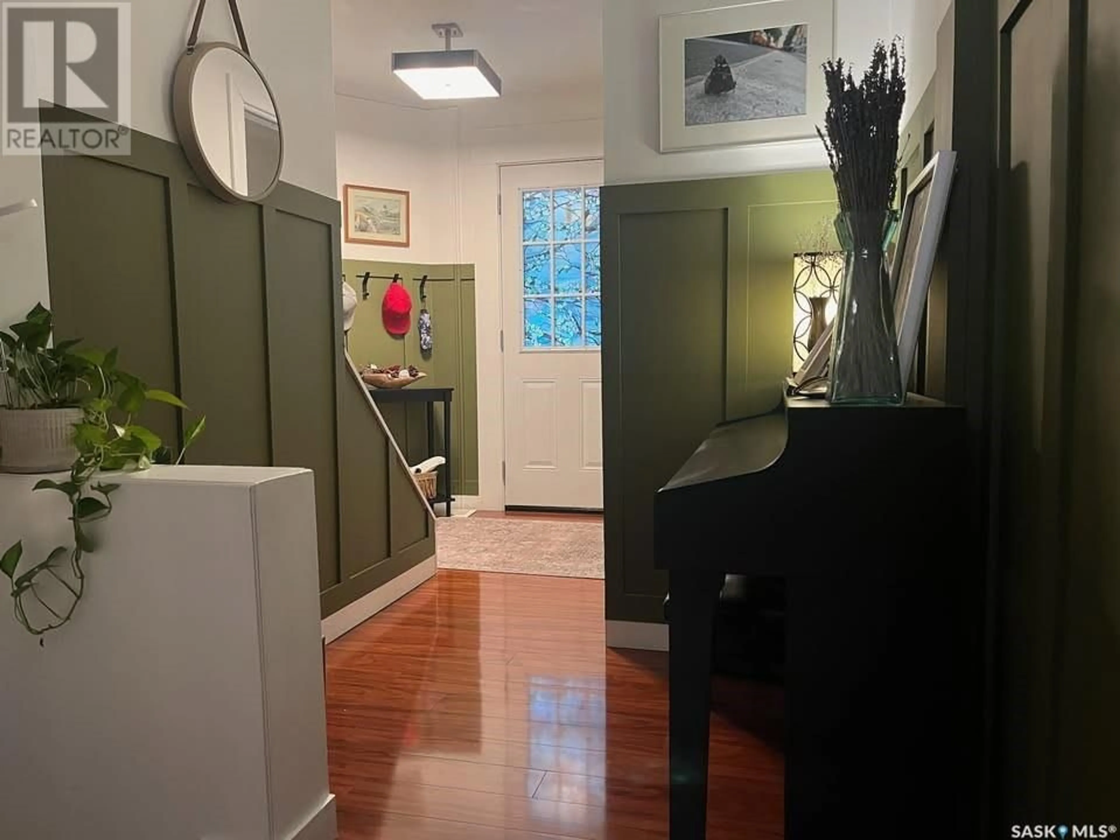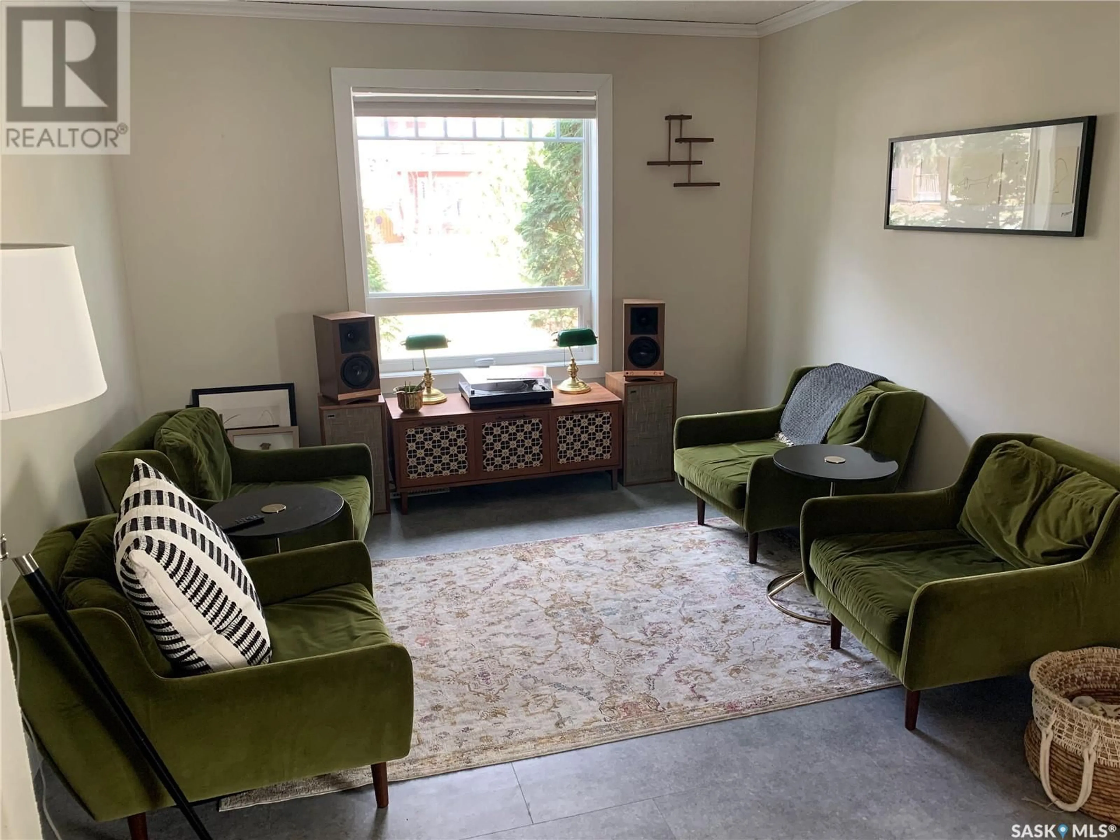320 9TH STREET, Saskatoon, Saskatchewan S7N0A6
Contact us about this property
Highlights
Estimated ValueThis is the price Wahi expects this property to sell for.
The calculation is powered by our Instant Home Value Estimate, which uses current market and property price trends to estimate your home’s value with a 90% accuracy rate.Not available
Price/Sqft$311/sqft
Est. Mortgage$1,803/mo
Tax Amount (2024)$4,550/yr
Days On Market23 days
Description
Welcome to 320 9th Street East. Situated in Nutana, close to Broadway’s shops and amenities, this home combines modern updates with classic character. The spacious foyer and sunlit porch provide storage for coats and shoes, with a 2-piece bathroom nearby. The open-concept kitchen includes a gas range, new fridge, eating bar, and plenty of storage, with new laminate flooring extending through the kitchen, bathroom, and updated family room, which has large windows, an electric fireplace, and space for gatherings. Upstairs, the master bedroom offers a built-in bed frame, shelving, a reading nook, and a walk-in closet, plus a second spacious bedroom and a 4-piece bathroom with a clawfoot tub, tiled shower, and natural light. The full-height basement contains a den/office, laundry, sink, and ample storage. Outside, there’s a covered gazebo, a deck with built-in seating and outdoor speakers, a heated double garage with a single door and parking for two vehicles, and underground sprinklers in the front and side yards. Other upgrades include: Triple pane windows (2016), new furnace (2021), new Central Air (2024). Call today for more info or to book your private viewing. (id:39198)
Property Details
Interior
Features
Main level Floor
Dining room
11'5 x 13'5Bonus Room
11'3 x 11Living room
11'3 x 18Kitchen
9'1 x 19Property History
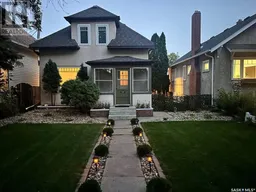 29
29
