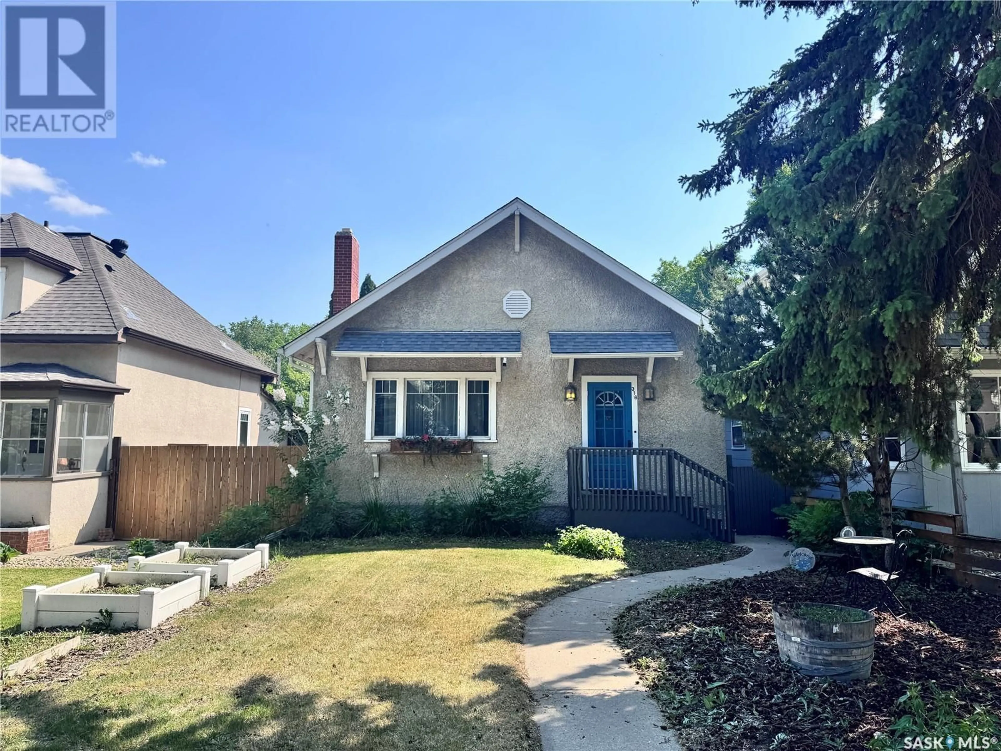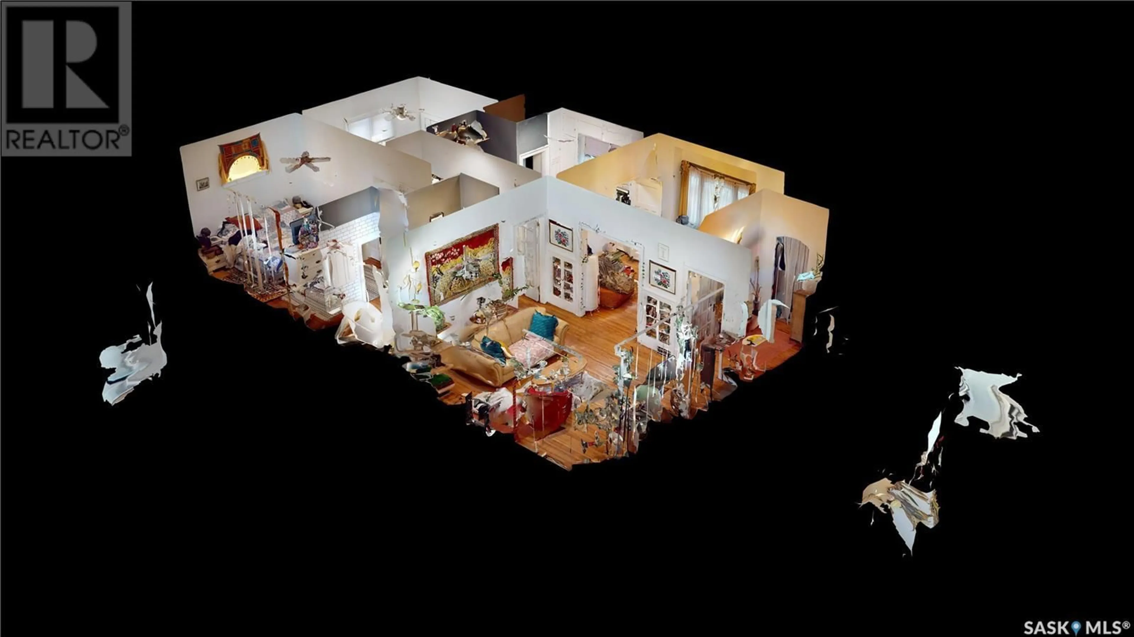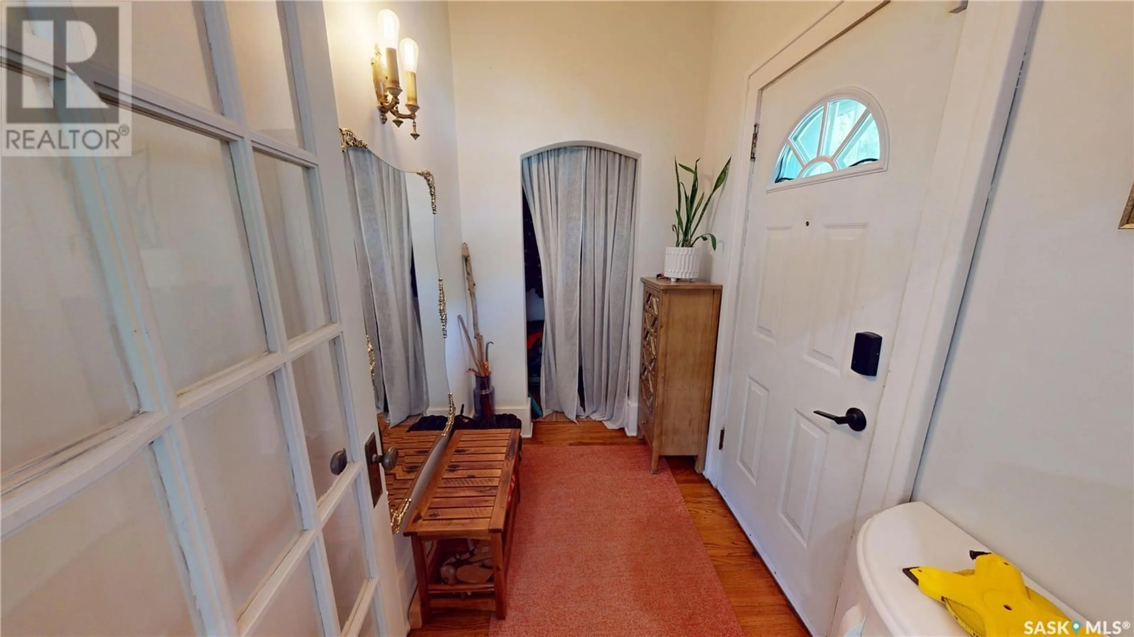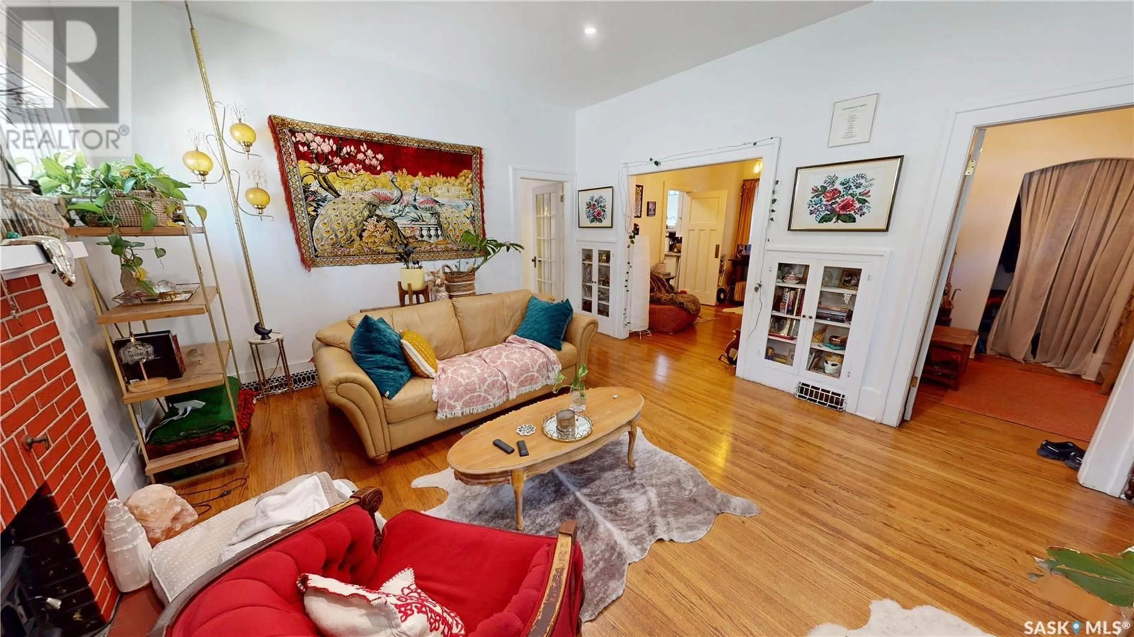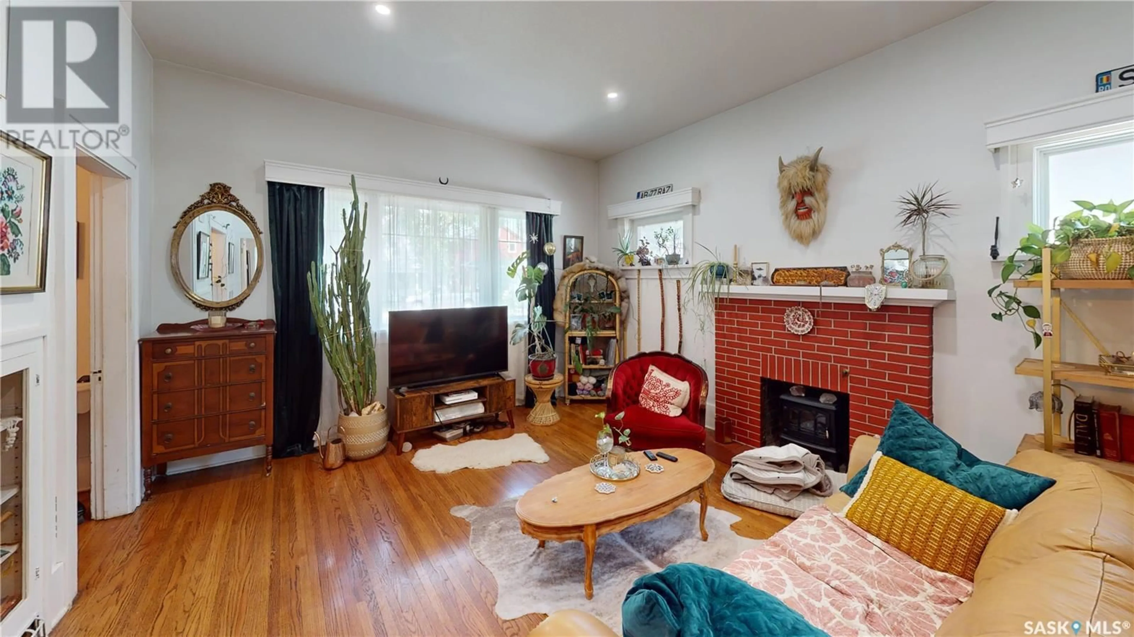318 9TH STREET, Saskatoon, Saskatchewan S7N0A6
Contact us about this property
Highlights
Estimated ValueThis is the price Wahi expects this property to sell for.
The calculation is powered by our Instant Home Value Estimate, which uses current market and property price trends to estimate your home’s value with a 90% accuracy rate.Not available
Price/Sqft$362/sqft
Est. Mortgage$1,674/mo
Tax Amount (2024)$3,828/yr
Days On Market2 days
Description
Welcome to 318 9th Street East, a delightful 1,075 sqft, 2-bedroom bungalow in vibrant Nutana. Recent renovations include a new shingles (2016), updated electrical, fresh paint, and most windows replaced (2019), along with a modernized bathroom (which won Bathroom Renovation of the Year in 2017), and beautifully refinished hardwood floors (2017). The attic has been upgraded with new insulation, and old insulation was removed (2017). Enter through the front door into a bright, open living area featuring recessed lighting and rich hardwood floors that extend across the main level. The spacious dining area, adorned with classic built-in shelves, flows into a cozy kitchen with updated appliances, new countertops, and a warm, inviting vibe. Two well-proportioned bedrooms, a sleek bathroom, and lofty ceilings add to the charm of this level. The large, undeveloped basement offers endless possibilities for customization. Outside, a lovely deck, vibrant gardens, and a single detached garage create a perfect backyard retreat. Enjoy easy walks to Homestead Ice Cream, Las Palapas, Broadway, the river, local shops, or downtown. Ideal for those seeking character and a walkable lifestyle, this Nutana treasure is a must-see! Contact us today for more info or to book your private viewing.... As per the Seller’s direction, all offers will be presented on 2025-06-05 at 12:00 PM (id:39198)
Property Details
Interior
Features
Main level Floor
Living room
13'9 x 17Dining room
11 x 11Kitchen
10'10 x 12'4Bedroom
9'6 x 11'9Property History
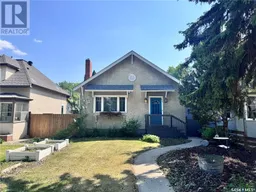 24
24
