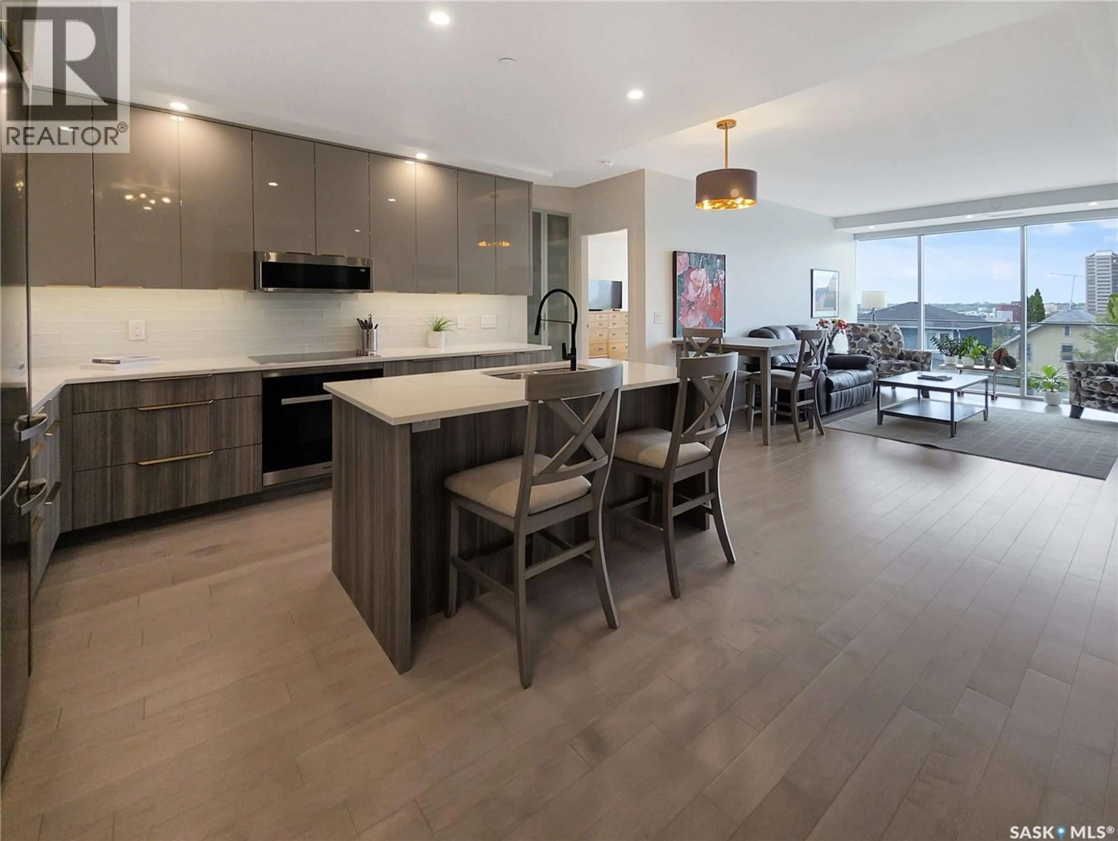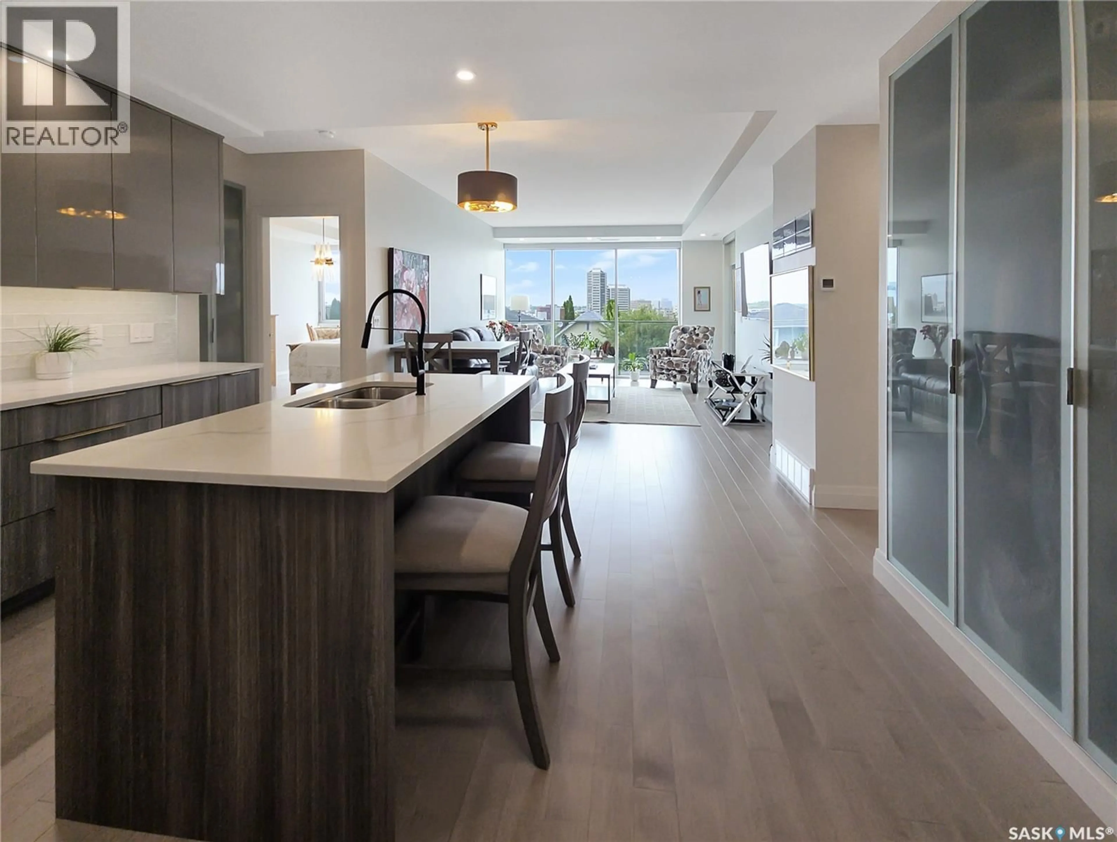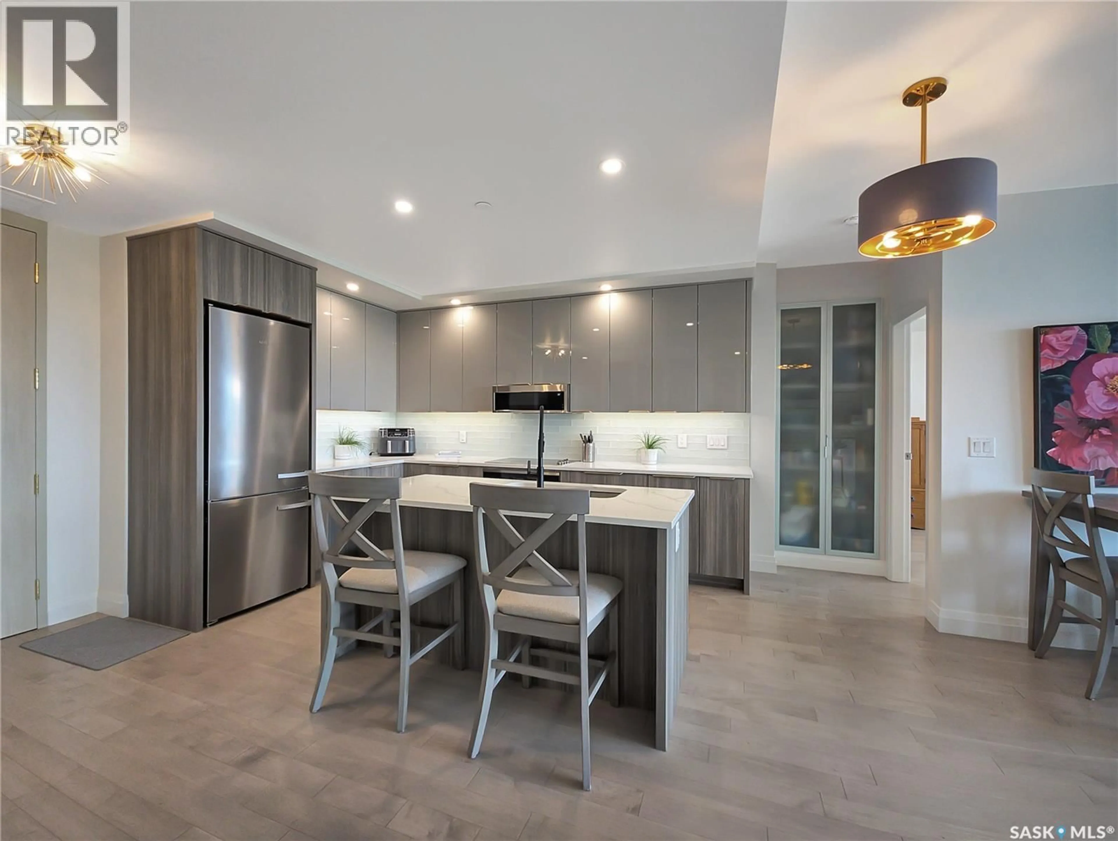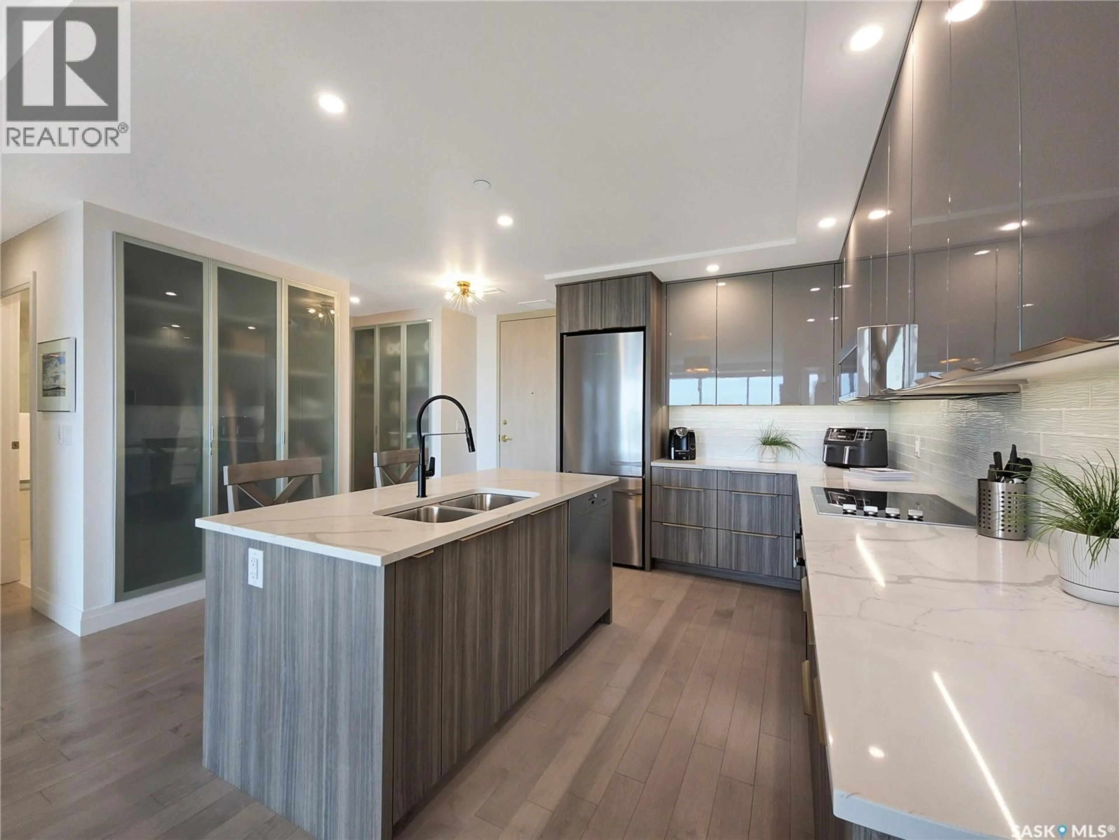307 - 637 UNIVERSITY DRIVE, Saskatoon, Saskatchewan S7N0H8
Contact us about this property
Highlights
Estimated valueThis is the price Wahi expects this property to sell for.
The calculation is powered by our Instant Home Value Estimate, which uses current market and property price trends to estimate your home’s value with a 90% accuracy rate.Not available
Price/Sqft$641/sqft
Monthly cost
Open Calculator
Description
This 2-bedroom, 2-bath suite on the river facing side of the Escala building offers location, luxury, and function. The building was inspired by the architecture of the historic neighbourhood and organic flow of the South Saskatchewan River. Enjoy the views of Saskatoon’s downtown skyline including River Landing and the Bessborough from both bedrooms and your living room through the floor to ceiling windows or out on your balcony. The kitchen/dining and living room areas features 9ft ceilings, engineered hardwood flooring, luxury counter-tops and appliances. The efficient design includes a lot of storage cabinets, and you’ll have plenty of wall area for your artwork. The primary bedroom is spacious and features a walkthrough closet to your luxurious en-suite bathroom with twin sink vanity and a walk-in shower. The second bedroom has a walk-in closet and is located next to the second full bathroom. The suite includes central air and in-suite laundry. This condo comes with 2 parking stalls that are beside each other in the heated and well-lit underground parking garage. Walking, driving or cycling, this location is close to many of Saskatoon’s landmarks and attractions including the University of Saskatchewan, the Broadway District, Nutana and Varsity view neighbourhoods, and just across the River, Saskatoon’s downtown. (id:39198)
Property Details
Interior
Features
Main level Floor
Foyer
3'4" x 5'Kitchen
14' x 13'Dining room
13' x 8'Living room
13' x 13'Condo Details
Inclusions
Property History
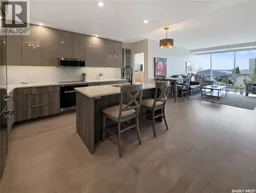 50
50
