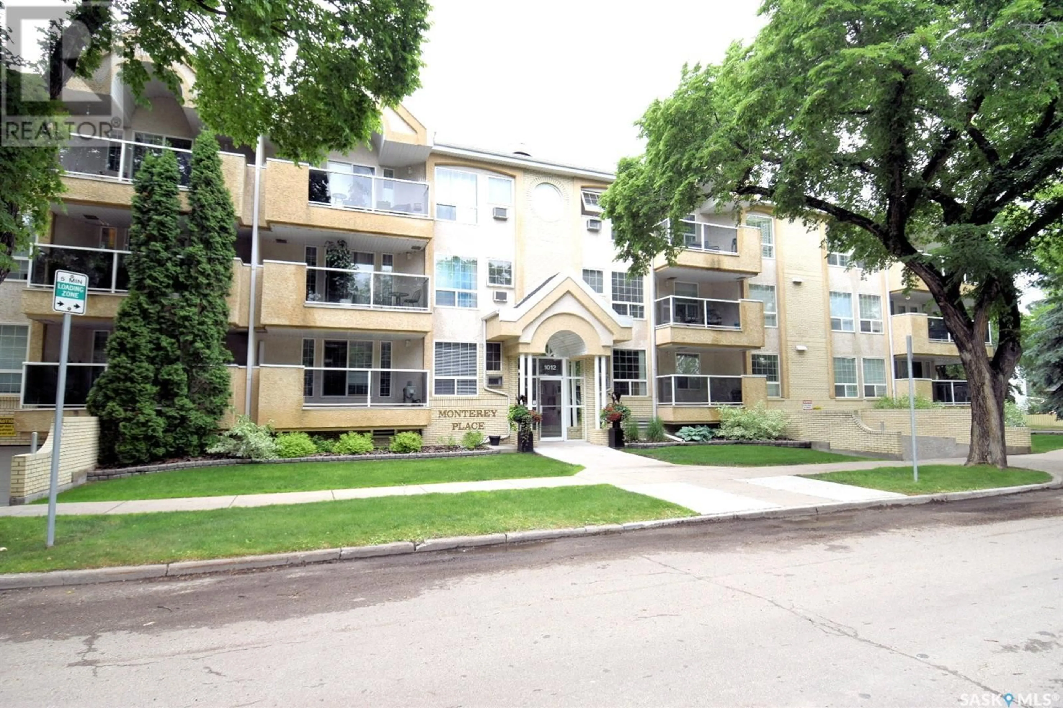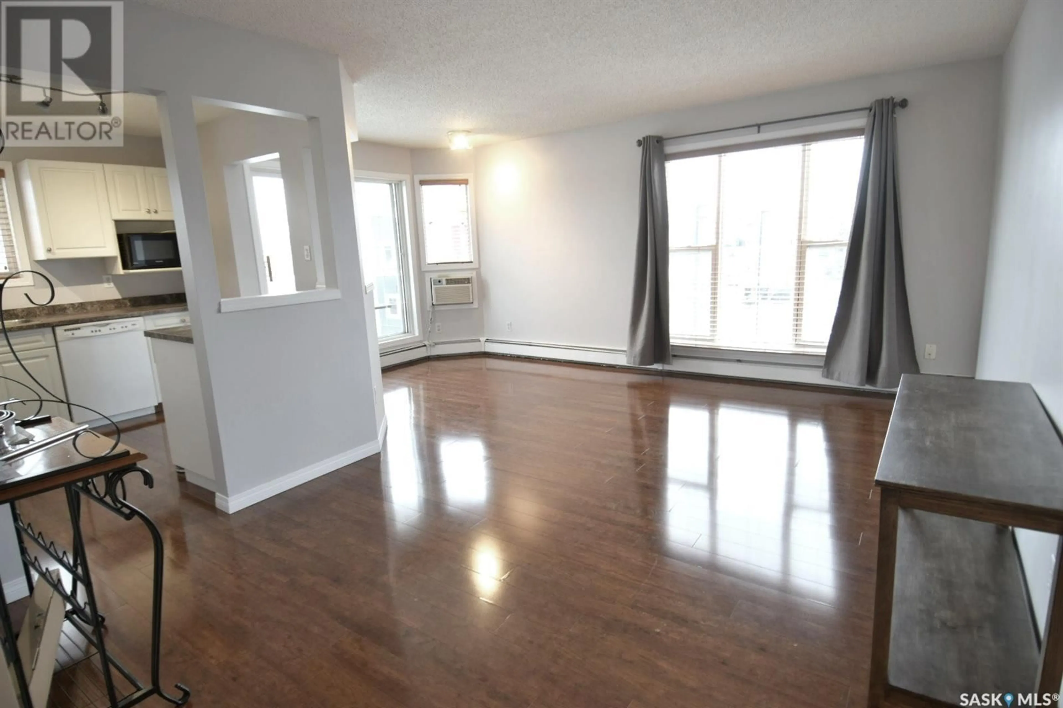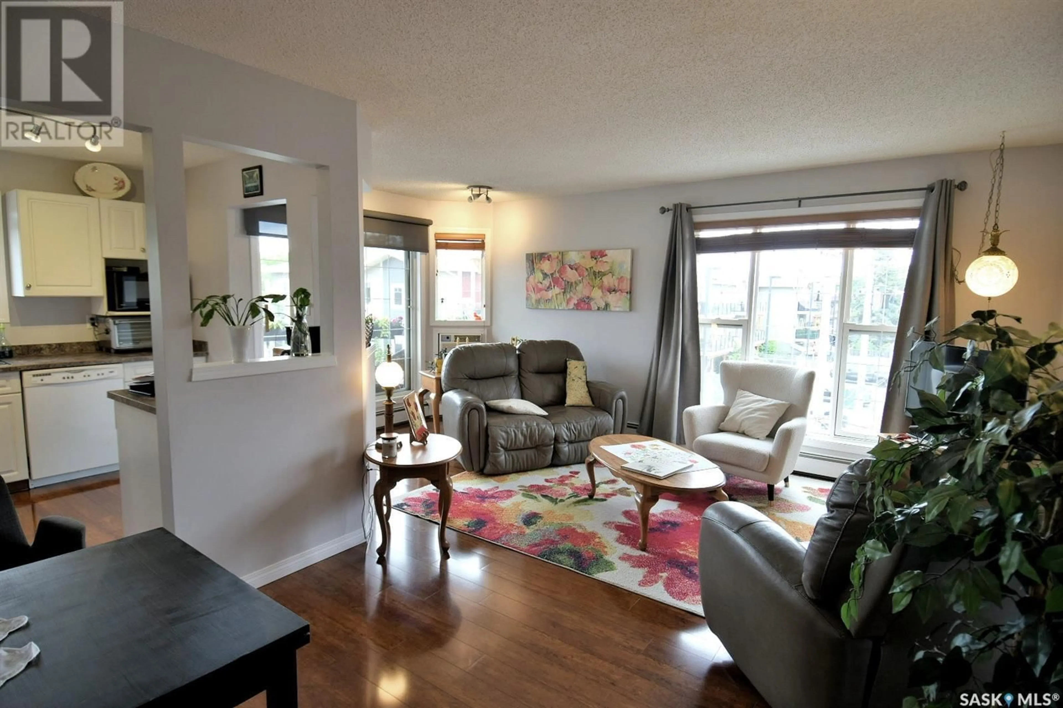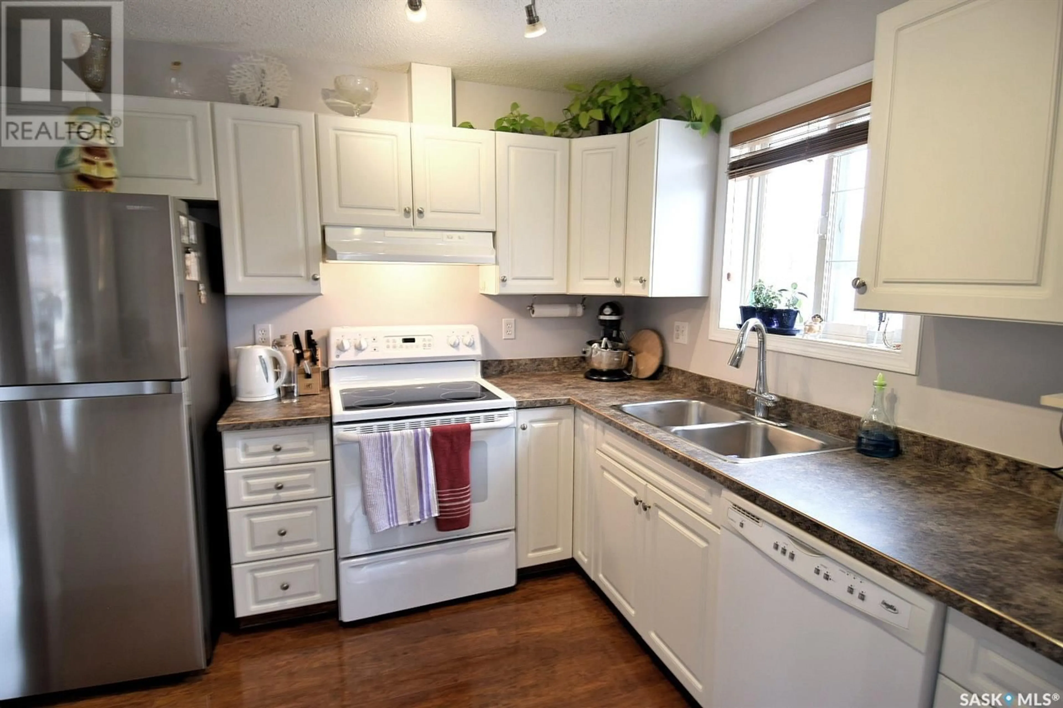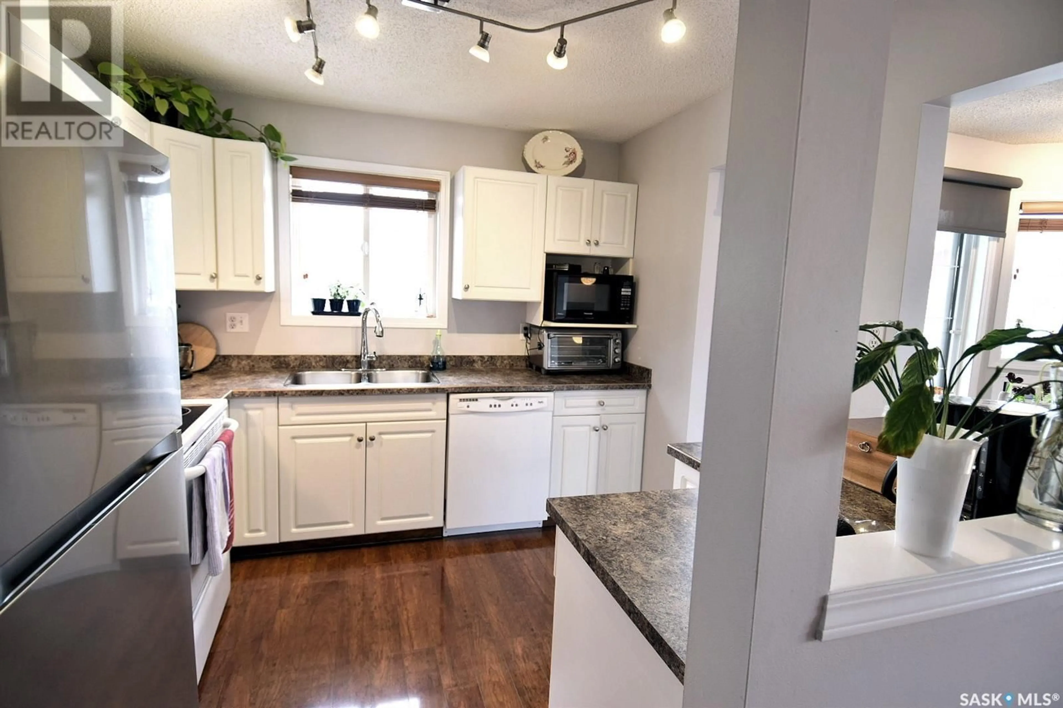304 - 1012 LANSDOWNE AVENUE, Saskatoon, Saskatchewan S7H2C3
Contact us about this property
Highlights
Estimated valueThis is the price Wahi expects this property to sell for.
The calculation is powered by our Instant Home Value Estimate, which uses current market and property price trends to estimate your home’s value with a 90% accuracy rate.Not available
Price/Sqft$292/sqft
Monthly cost
Open Calculator
Description
Nestled in one of Saskatoon's most beautiful historic neighborhoods, this great top-floor corner residence at Monterey Place offers a perfect blend of urban convenience and serene living. Just two short blocks from the iconic Broadway business district, you are moments away from a vibrant selection of casual restaurants, taverns, boutique shops, and the historic Broadway Theatre. For the active enthusiast, the magnificent river valley is at your doorstep, offering over 30 km of paved trails through the city's most scenic landscapes. Ascend via elevator to this exceptional 3rd-level home, where an abundance of windows on two sides provides south and west exposures, bathing the space in natural light from afternoon into the evening. As a top-floor unit, you will relish the peace and tranquility with no overhead neighbors. The private covered balcony offers a respectable retreat for quiet relaxation. The intelligent floor plan features two bedrooms including a spacious primary bedroom plus two bathrooms. The primary suite is a true sanctuary, complete with a 3-piece ensuite and a substantial walk-in closet. Storage is plentiful, with a generously sized in-suite laundry room and an additional secure storage locker in the parkade. The well-appointed kitchen is equipped with a newer stainless steel refrigerator, a built-in dishwasher, and a functional window over the sink that brightens the ample counter and cabinet space. To complete this exceptional offering, the property includes a heated underground parking stall, visitor parking, and access to the building's amenities room with an exercise area. This remarkable property checks all the boxes for sophisticated and comfortable urban living. Schedule your private viewing today. (id:39198)
Property Details
Interior
Features
Main level Floor
Living room
12-7 x 10-7Kitchen
9-8 x 9-6Dining room
8-3 x 5-3Primary Bedroom
13-11 x 12-9Condo Details
Inclusions
Property History
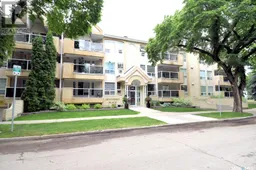 35
35
