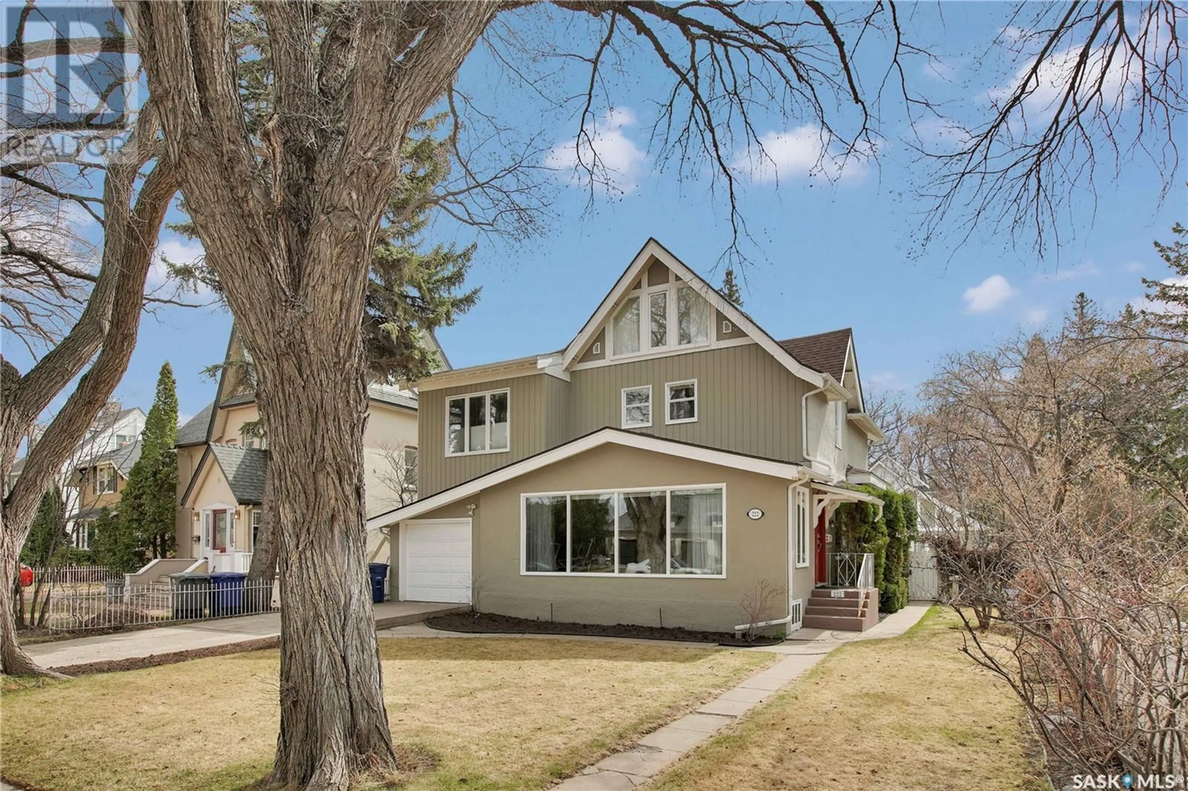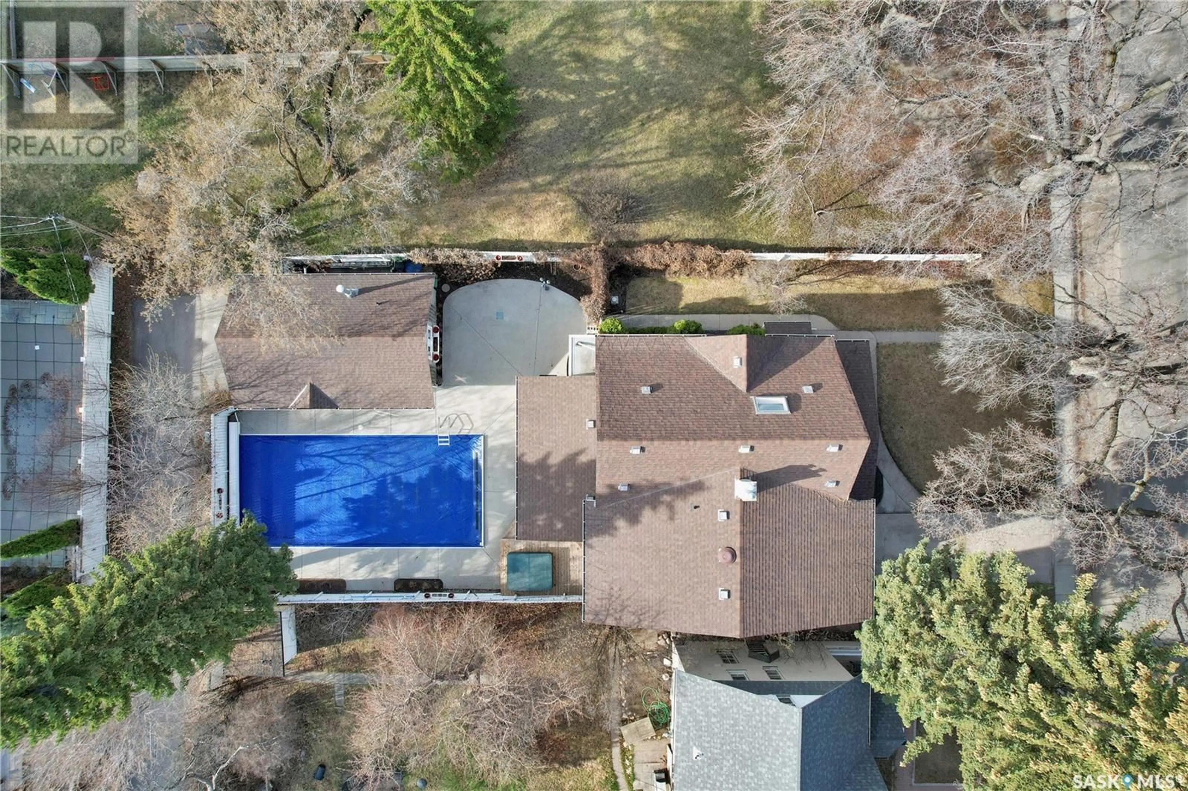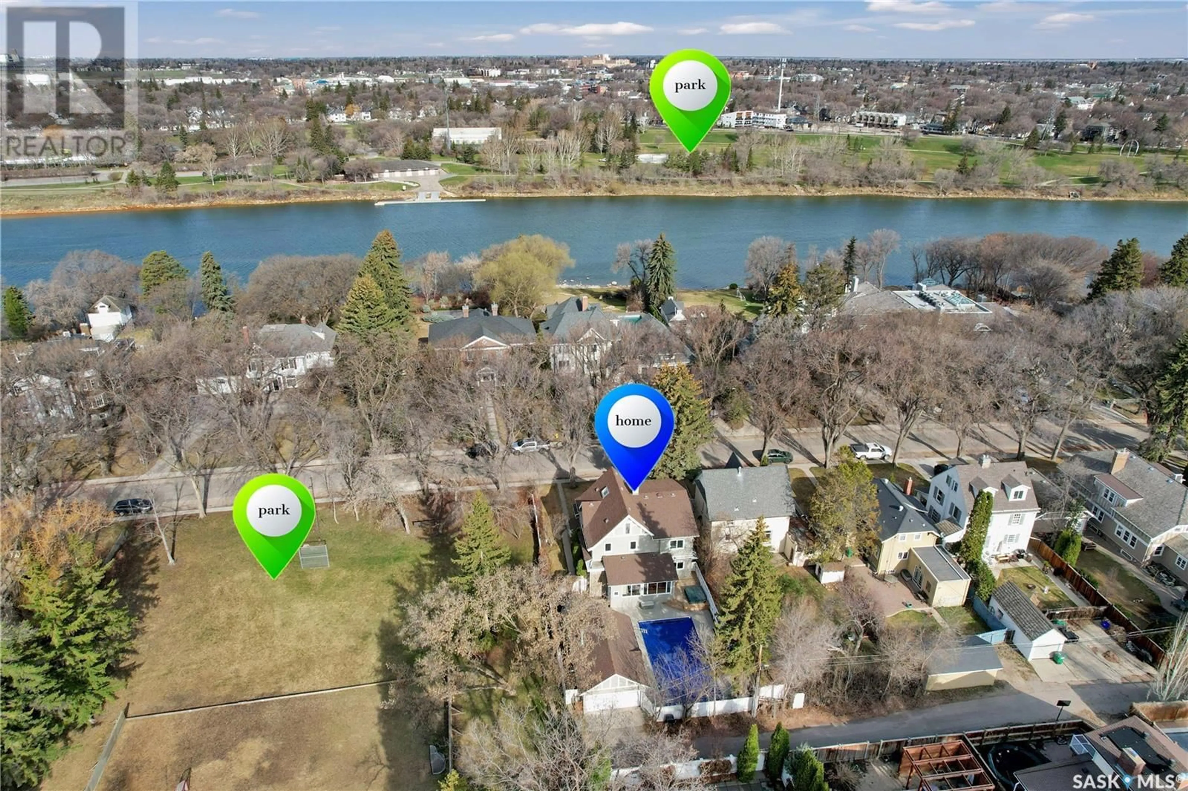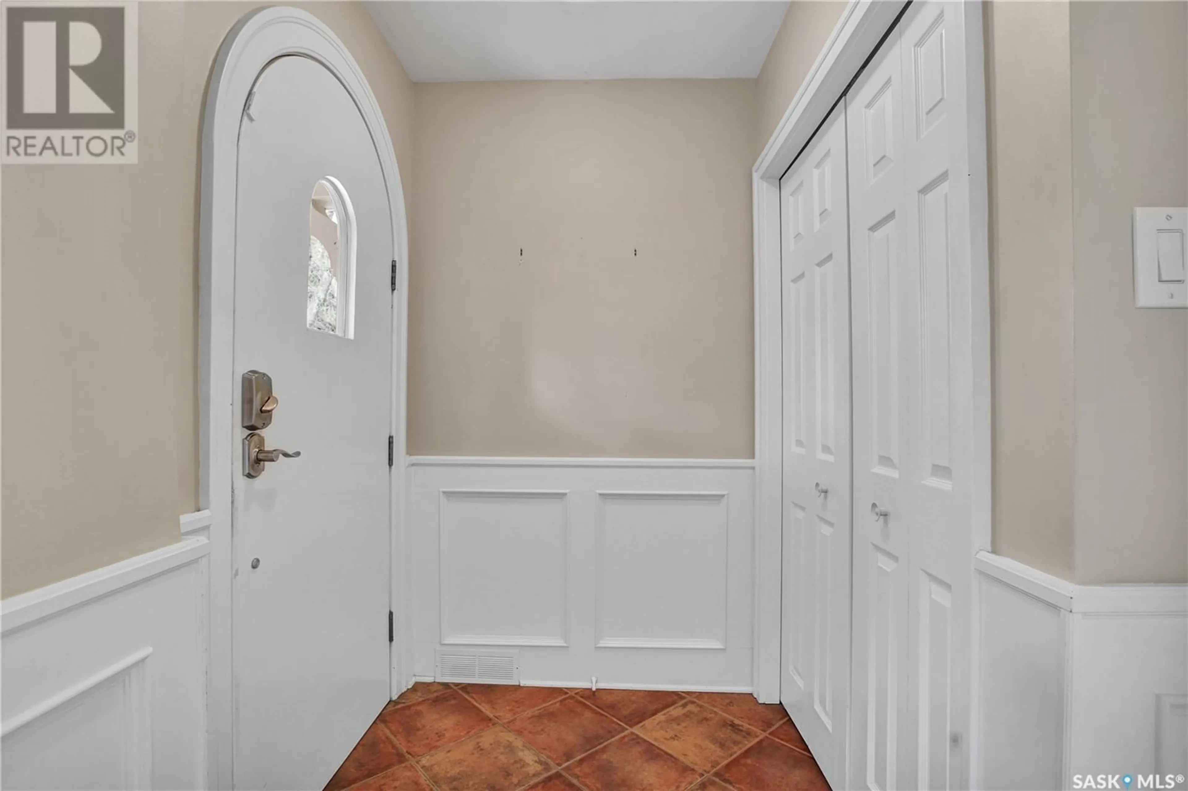222 SASKATCHEWAN CRESCENT, Saskatoon, Saskatchewan S7M0A4
Contact us about this property
Highlights
Estimated ValueThis is the price Wahi expects this property to sell for.
The calculation is powered by our Instant Home Value Estimate, which uses current market and property price trends to estimate your home’s value with a 90% accuracy rate.Not available
Price/Sqft$503/sqft
Est. Mortgage$6,163/mo
Tax Amount (2024)$11,461/yr
Days On Market32 days
Description
Nestled in one of Saskatoon’s most desired locations, this beautifully preserved 2.5-storey home blends timeless charm with thoughtful updates. Built in 1936 and lovingly maintained, this 2,852 sq. ft. residence offers space, character, and one-of-a-kind features—just steps from the river and beside a large park. Inside, you’ll find 4 bedrooms plus a den, 4 bathrooms and an additional bathroom in the pool house. The main floor boasts a sun-filled family room with a cozy gas fireplace, a bright open-concept kitchen with breakfast dining overlooking your private backyard oasis, a 2-piece bathroom just off the attached garage and a formal dining room perfect for entertaining. The second-floor features a modern 3-piece bathroom, primary suite with renovated 5-piece ensuite and generous closet space, a den that can easily function as a fifth bedroom and a spacious guest bedroom with its own sitting area. The top-floor flex space is ideal for an art studio, playroom, or home office, complete with skylight and ample storage. Downstairs, the finished basement includes two more bedrooms, an updated bathroom, a rec room, and a dedicated workshop. Outdoor living shines with an in ground pool, hot tub, and a completely private yard in the summer. There’s an oversized single detached garage with a bathroom—ideal for rinsing off after a swim. This is your rare opportunity to own a piece of Nutana’s legacy in a setting that’s as iconic as the home itself. (id:39198)
Property Details
Interior
Features
Main level Floor
3pc Bathroom
Dining nook
15.4 x 10Foyer
6.11 x 16.5Living room
23.11 x 24.6Exterior
Features
Property History
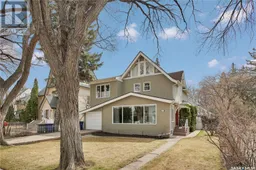 48
48
