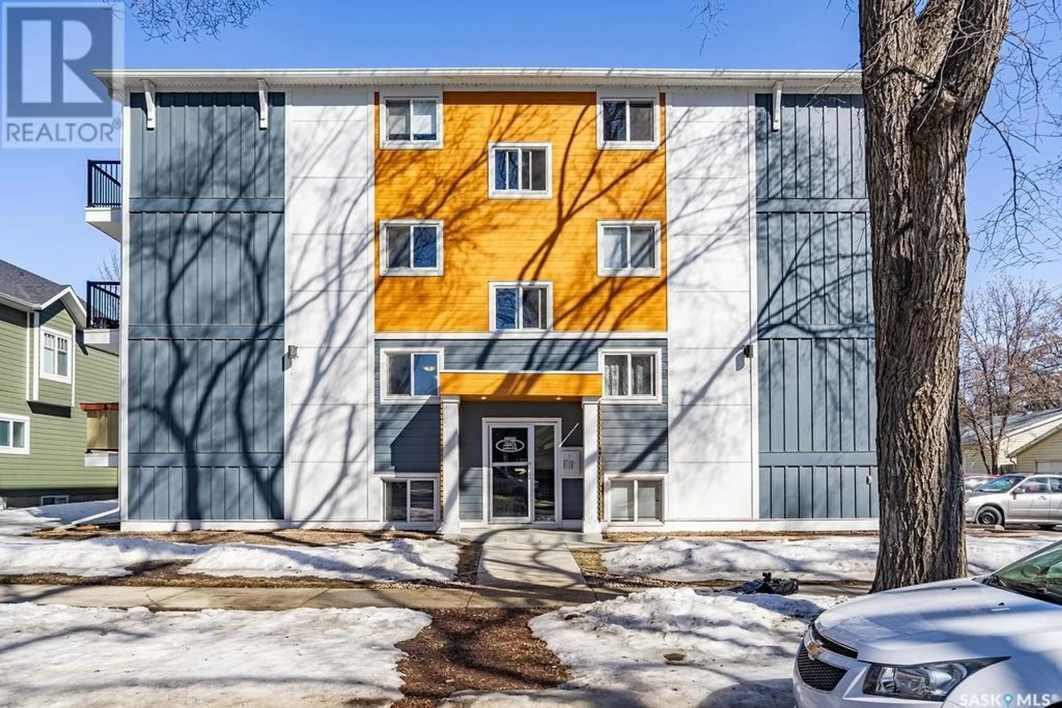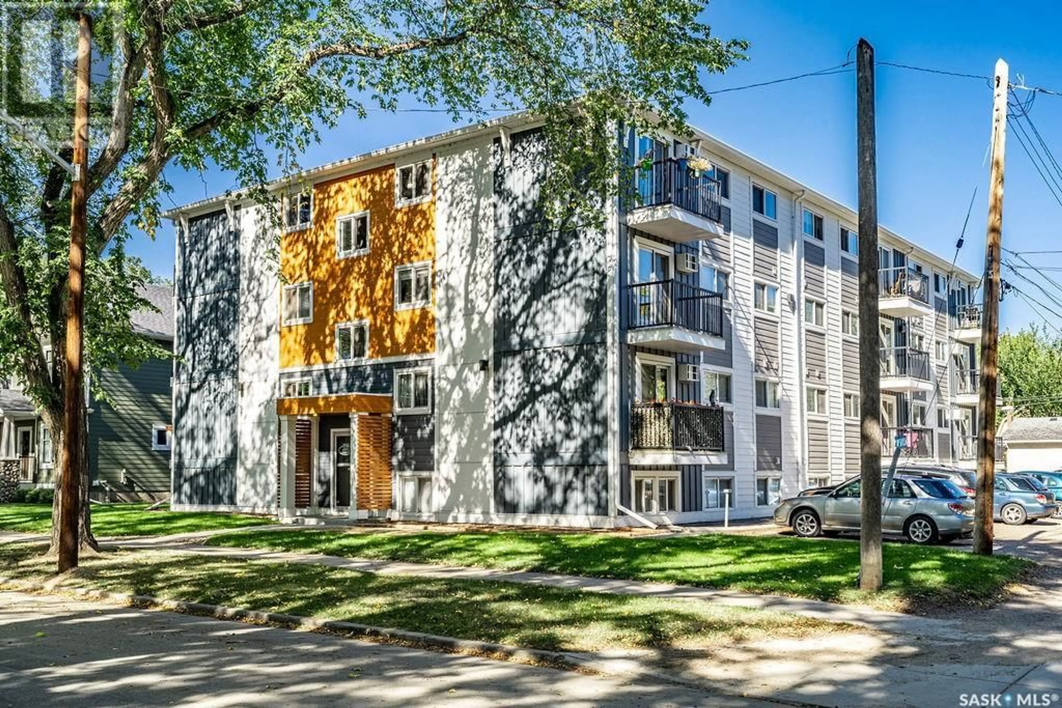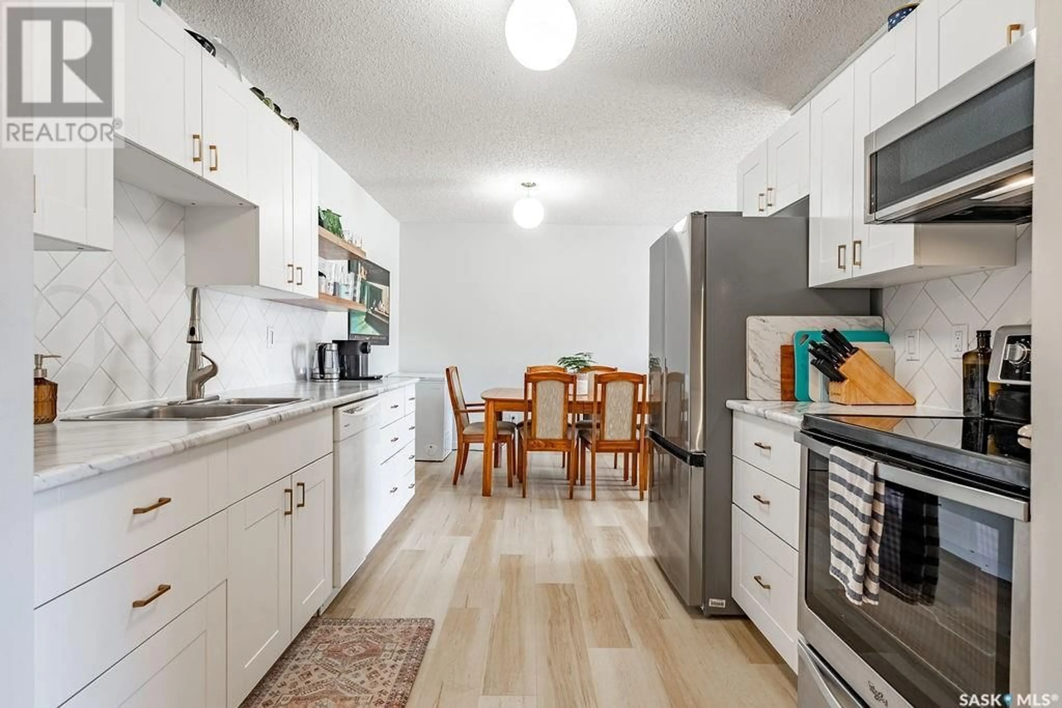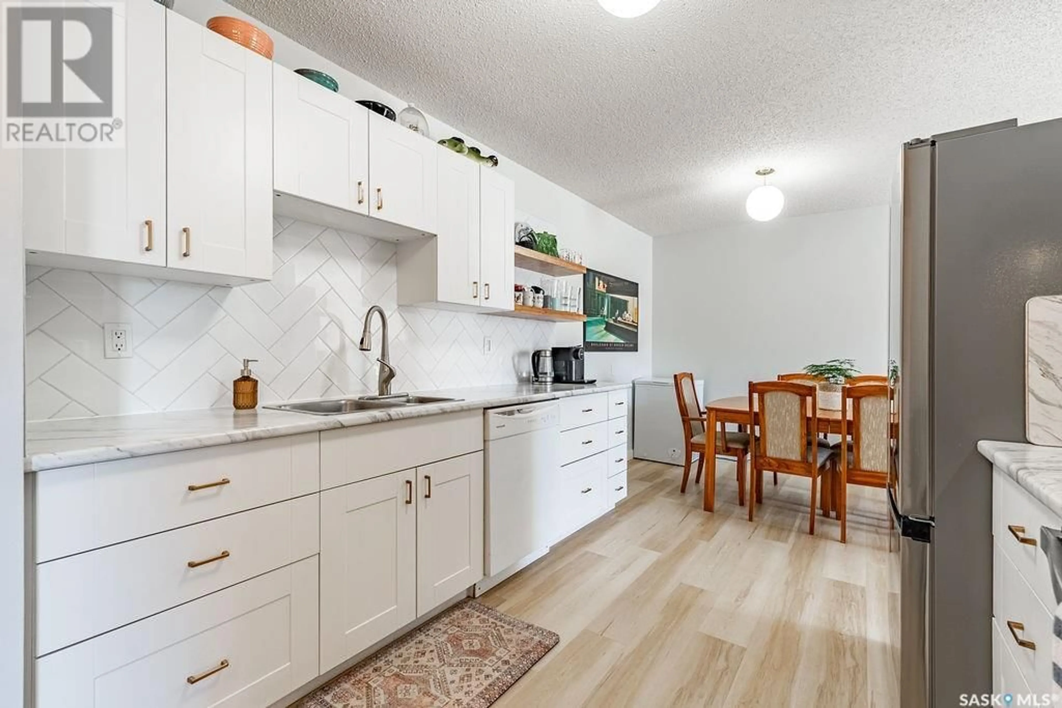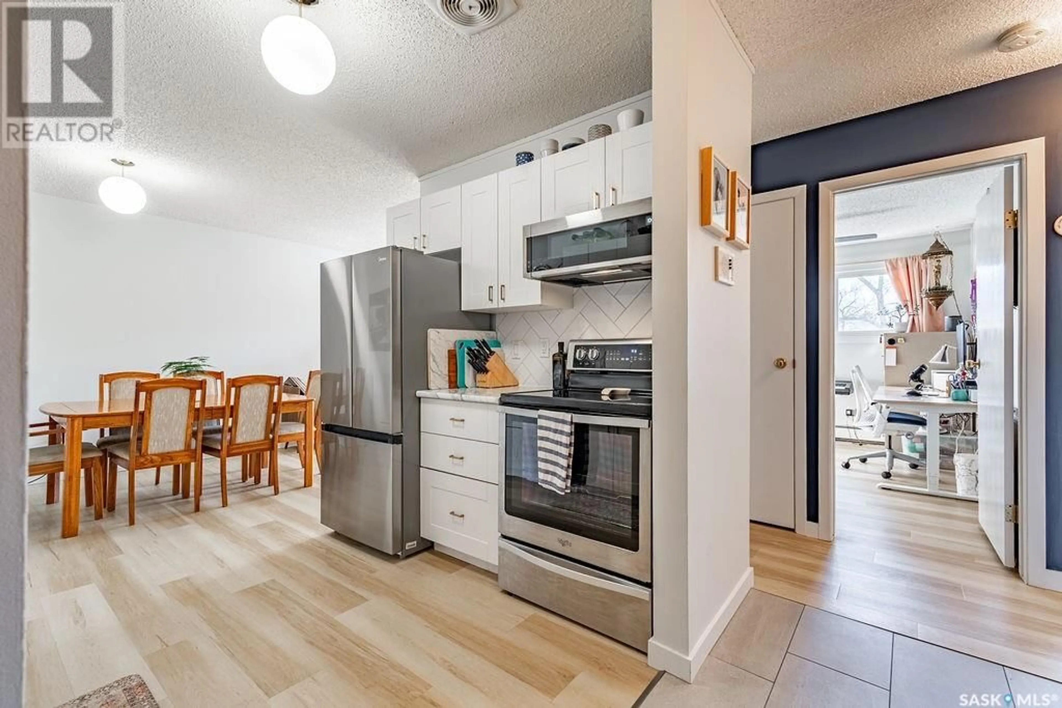21 719 10TH STREET E, Saskatoon, Saskatchewan S7H0H2
Contact us about this property
Highlights
Estimated ValueThis is the price Wahi expects this property to sell for.
The calculation is powered by our Instant Home Value Estimate, which uses current market and property price trends to estimate your home’s value with a 90% accuracy rate.Not available
Price/Sqft$301/sqft
Est. Mortgage$1,073/mo
Maintenance fees$322/mo
Tax Amount (2024)$1,538/yr
Days On Market4 days
Description
Top floor, amazing location, fully updated – welcome to 21–7 19 10th St East! This stunning fully-renovated two-bedroom condo is just walking distance to Broadway and the river. The charming kitchen has brand, new cabinets, countertops, fixtures, tile, appliances, backsplash, and beautiful open wood shelving. New paint, luxury vinyl plank and tile throughout the entire unit. Off the kitchen, there is a spacious dining room open to a bright and sunny living room with a patio door to a south east facing private balcony. Both of the roomy bedrooms have new paint and flooring. They fully remodelled bathroom has floor to ceiling tile, a new vanity and toilet. For your convenience there is also a spacious storage/laundry room with new flooring and tile backsplash. Top floor means that no one's ever stomping around above you! Reasonable condo fees, air conditioning, and an exclusive parking stall leave you wanting for nothing. The exterior of this charming building has also been fully updated. Located in the mature neighbourhood of Nutana, take advantage of the short tree-covered walk to your favourite shops and restaurants. Call for your showing today! (id:39198)
Property Details
Interior
Features
Main level Floor
Foyer
9'8 x 3'6Kitchen
8'10 x 9'5Dining room
7' x 10'9Living room
14' x 11'9Condo Details
Inclusions
Property History
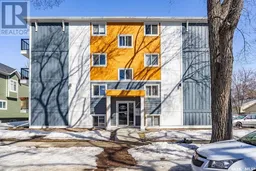 35
35
