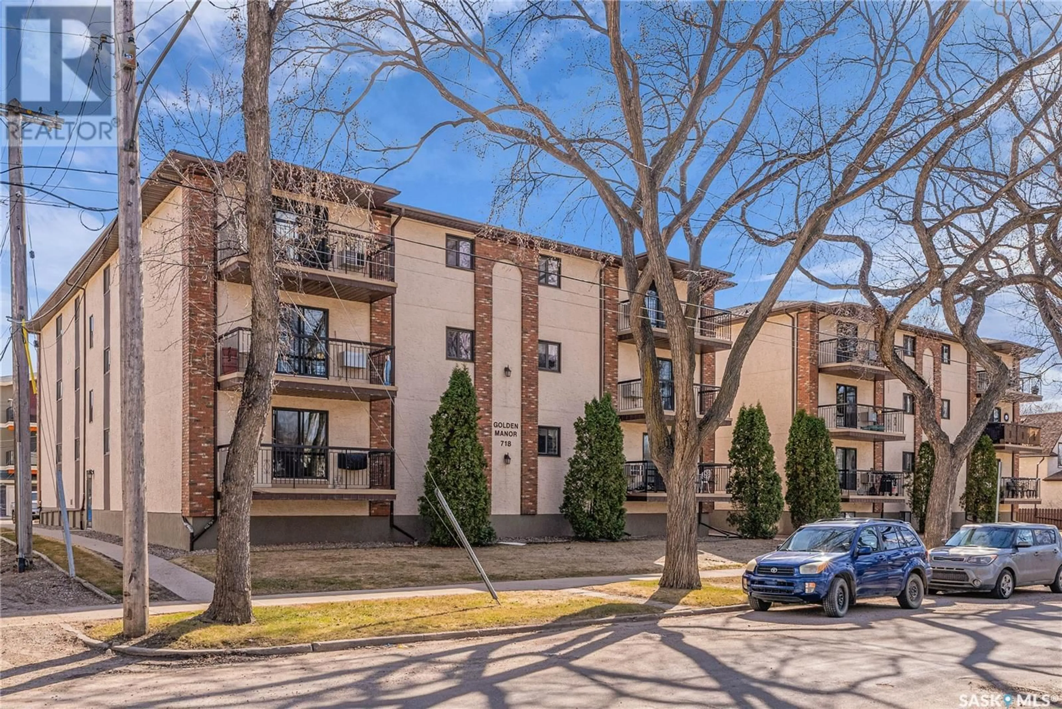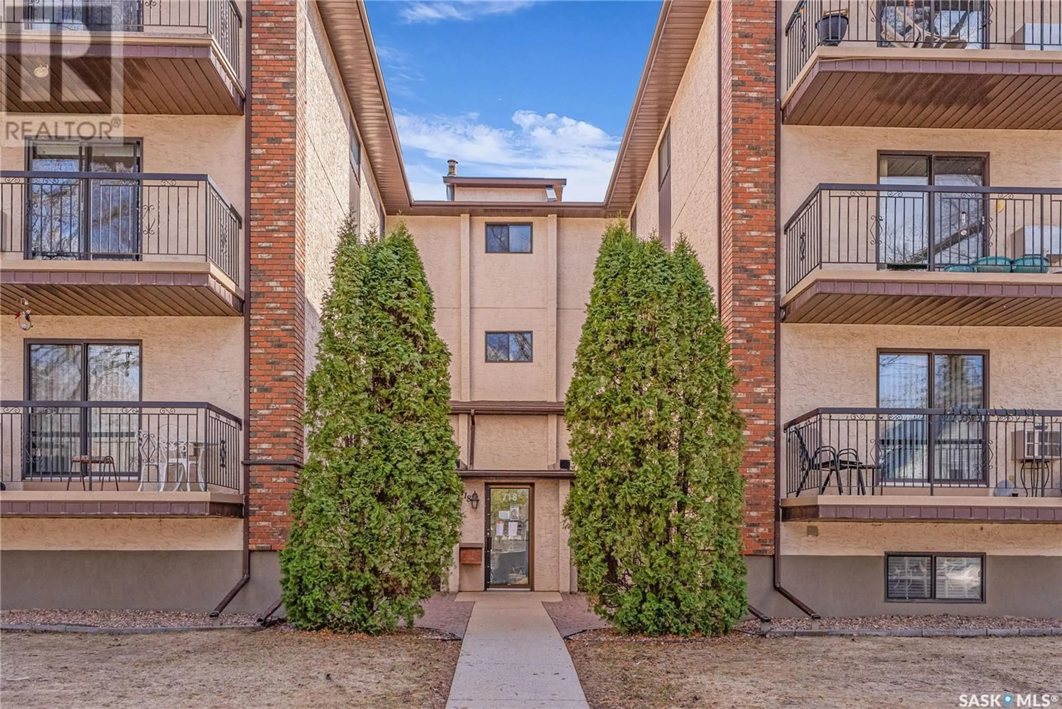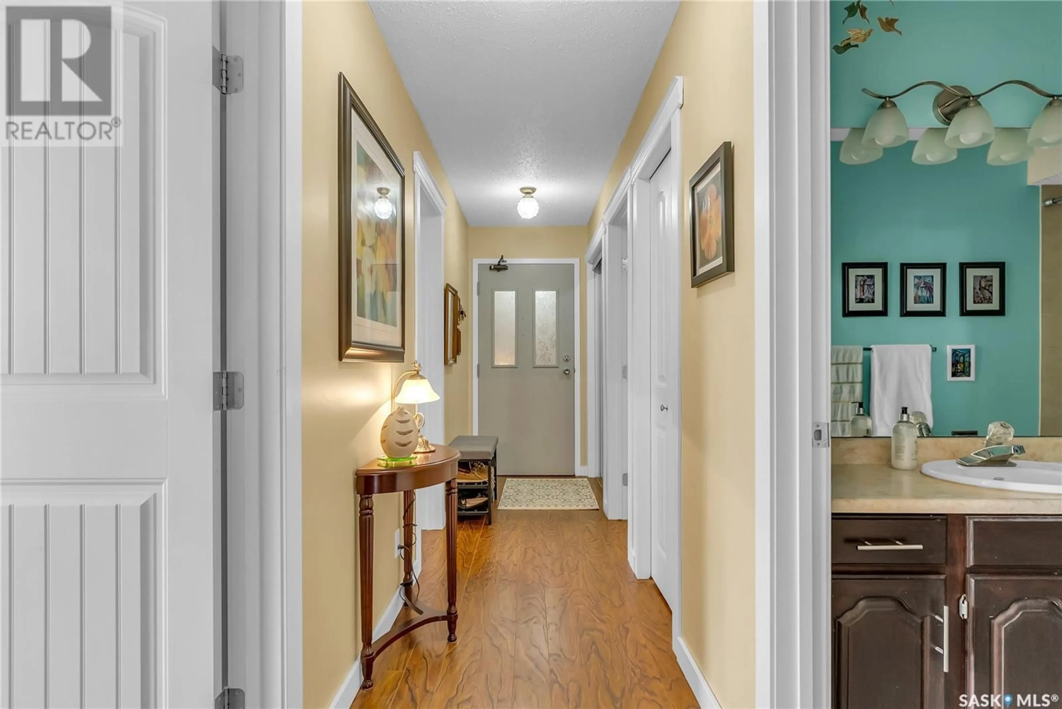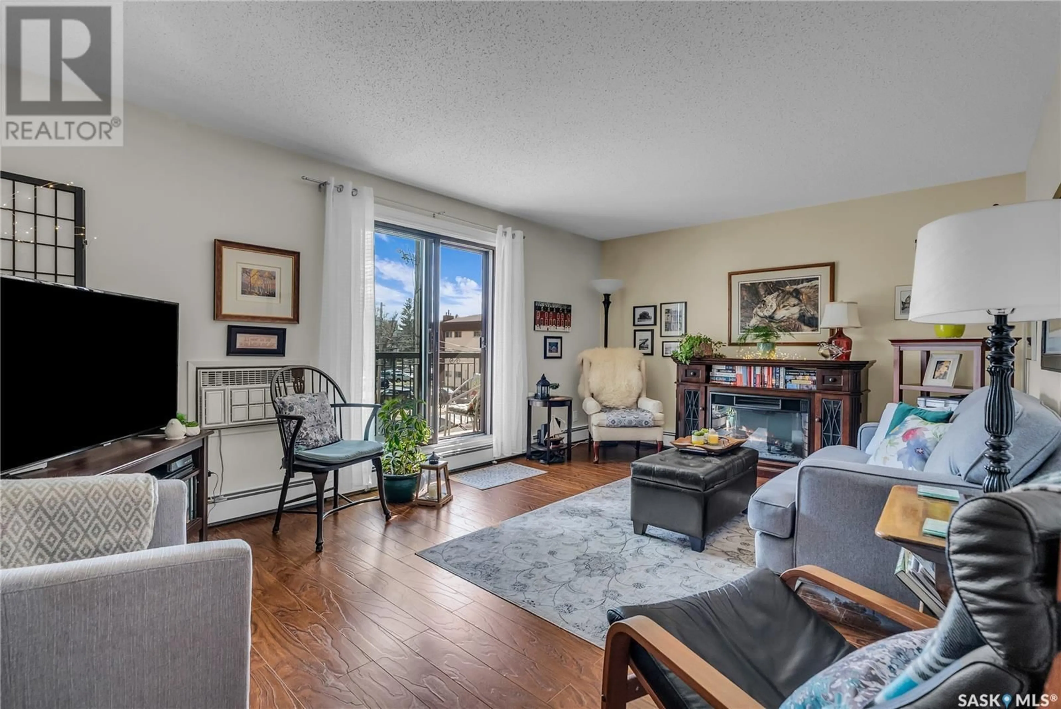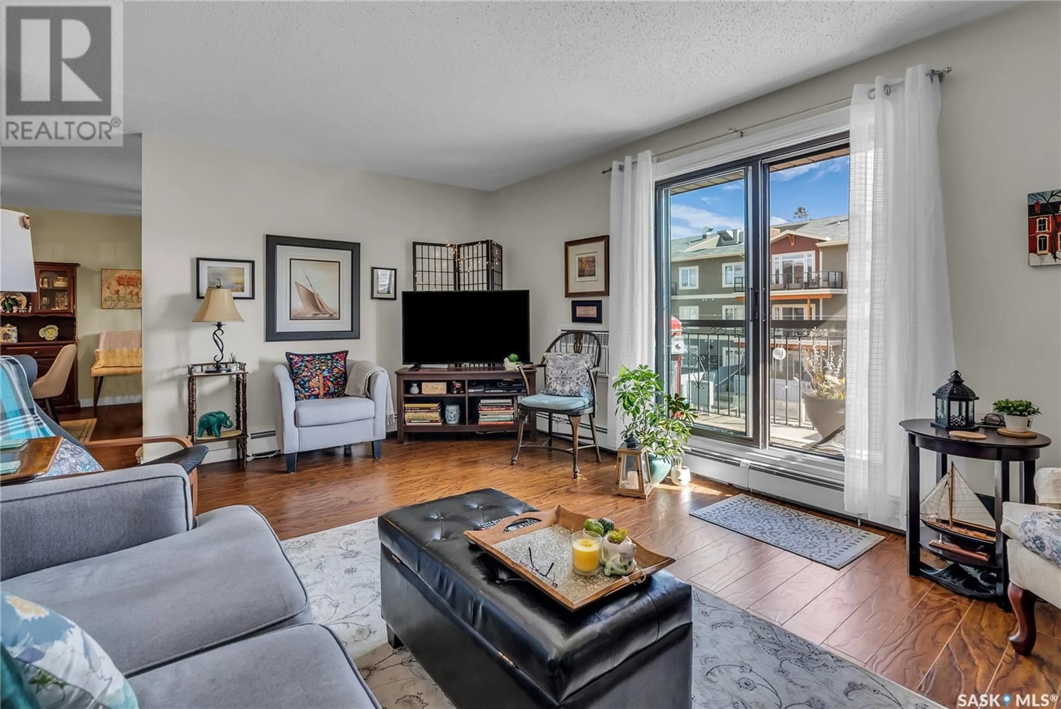205 718 9TH STREET, Saskatoon, Saskatchewan S7H0M7
Contact us about this property
Highlights
Estimated ValueThis is the price Wahi expects this property to sell for.
The calculation is powered by our Instant Home Value Estimate, which uses current market and property price trends to estimate your home’s value with a 90% accuracy rate.Not available
Price/Sqft$264/sqft
Est. Mortgage$1,331/mo
Maintenance fees$490/mo
Tax Amount (2024)$2,470/yr
Days On Market7 days
Description
Welcome to the Nutana Golden Manor Two-bedroom, two bath Condo Corner unit with South-facing kitchen and living room with bedrooms facing West. Recent upgrades include Laminate flooring, doors, baseboards, Kitchen countertops, a black Blanco Sink, and a new faucet, stand alone Pantry and Stainless steel appliances, as well as an Electric fireplace. The Building offers a New Elevator, a new garage door, one underground parking space with storage in front of it, as well as Ample Visitor Parking, a large Amenities room with a Kitchen, table, 1/2 bath & some exercise equipment. Live Comfortably Here with condo fees only 490.00. Close to Broadway, shopping, and river . (id:39198)
Property Details
Interior
Features
Main level Floor
Bedroom
14.8 x 11.2Laundry room
10.8 x 9.8Living room
17.2 x 12Kitchen
12.1 x 9.9Condo Details
Inclusions
Property History
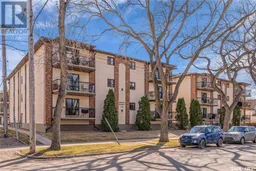 26
26
