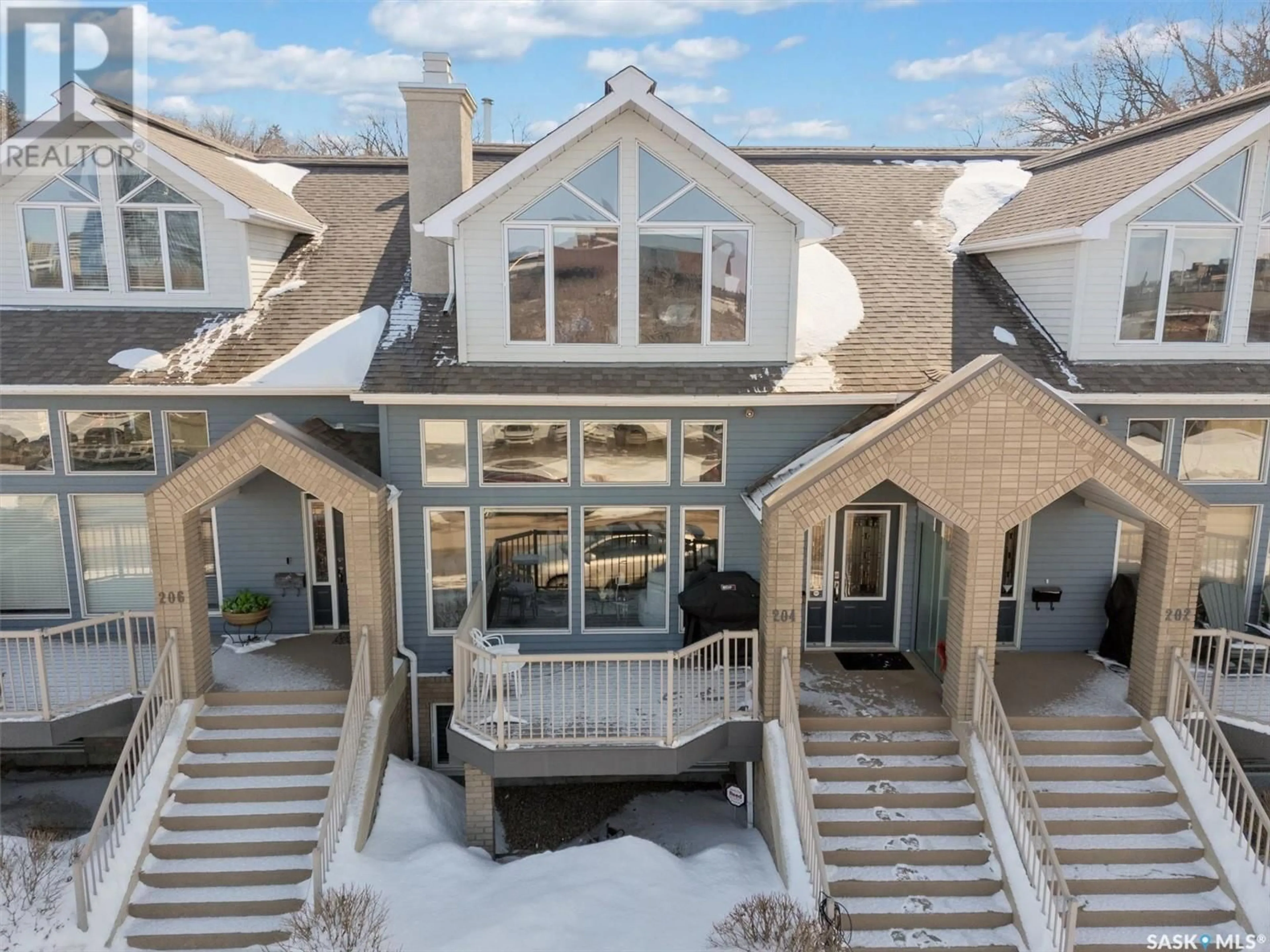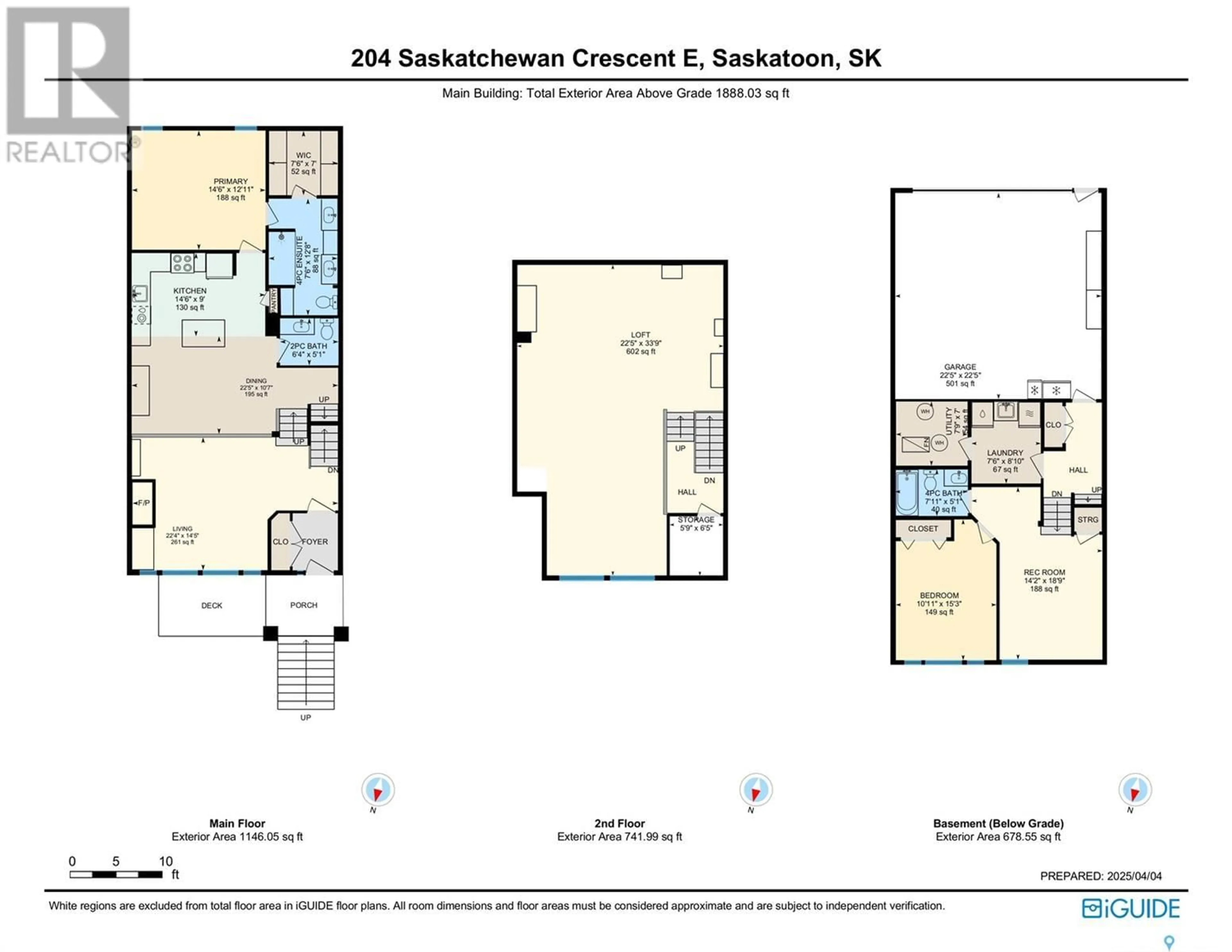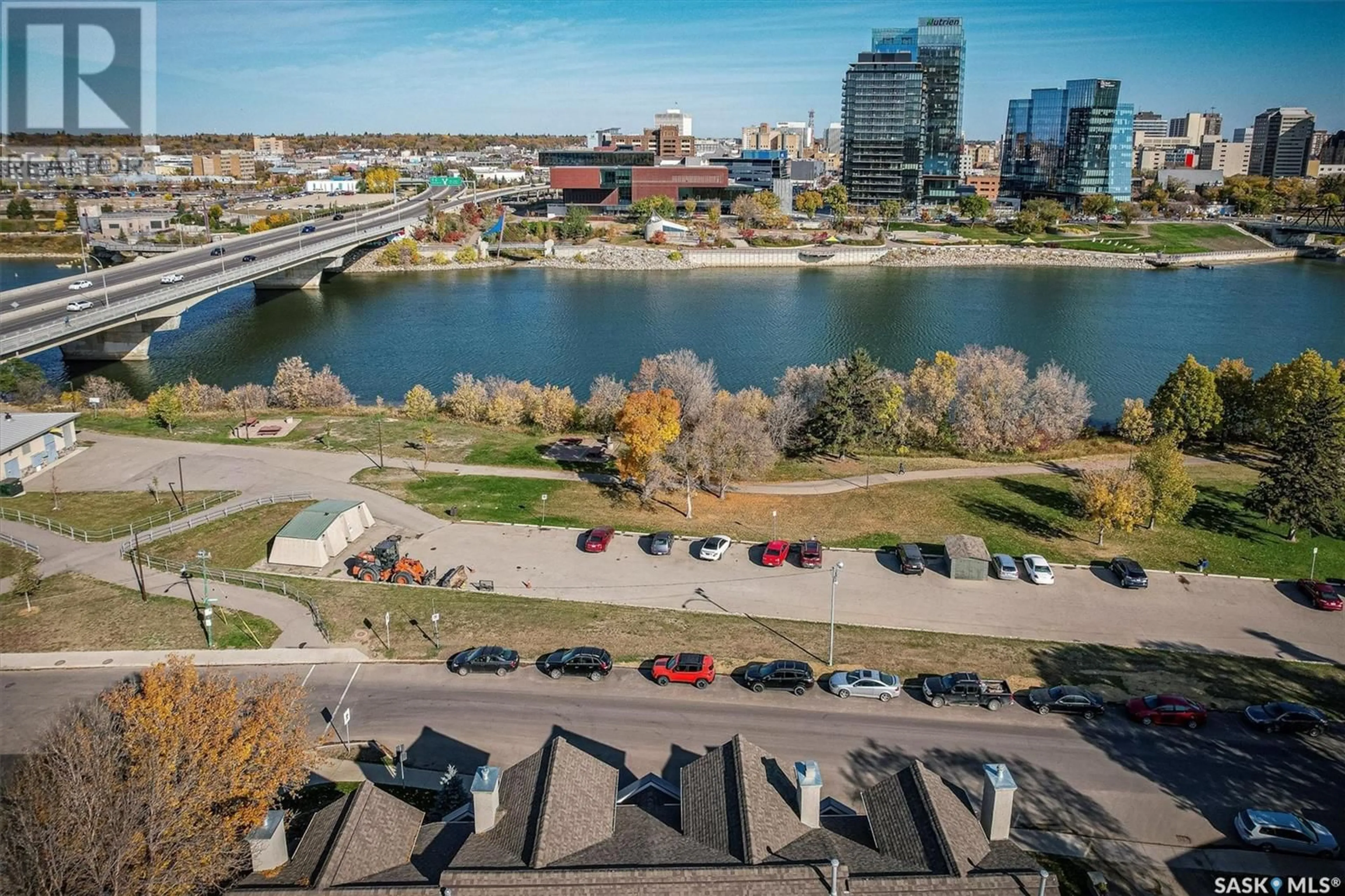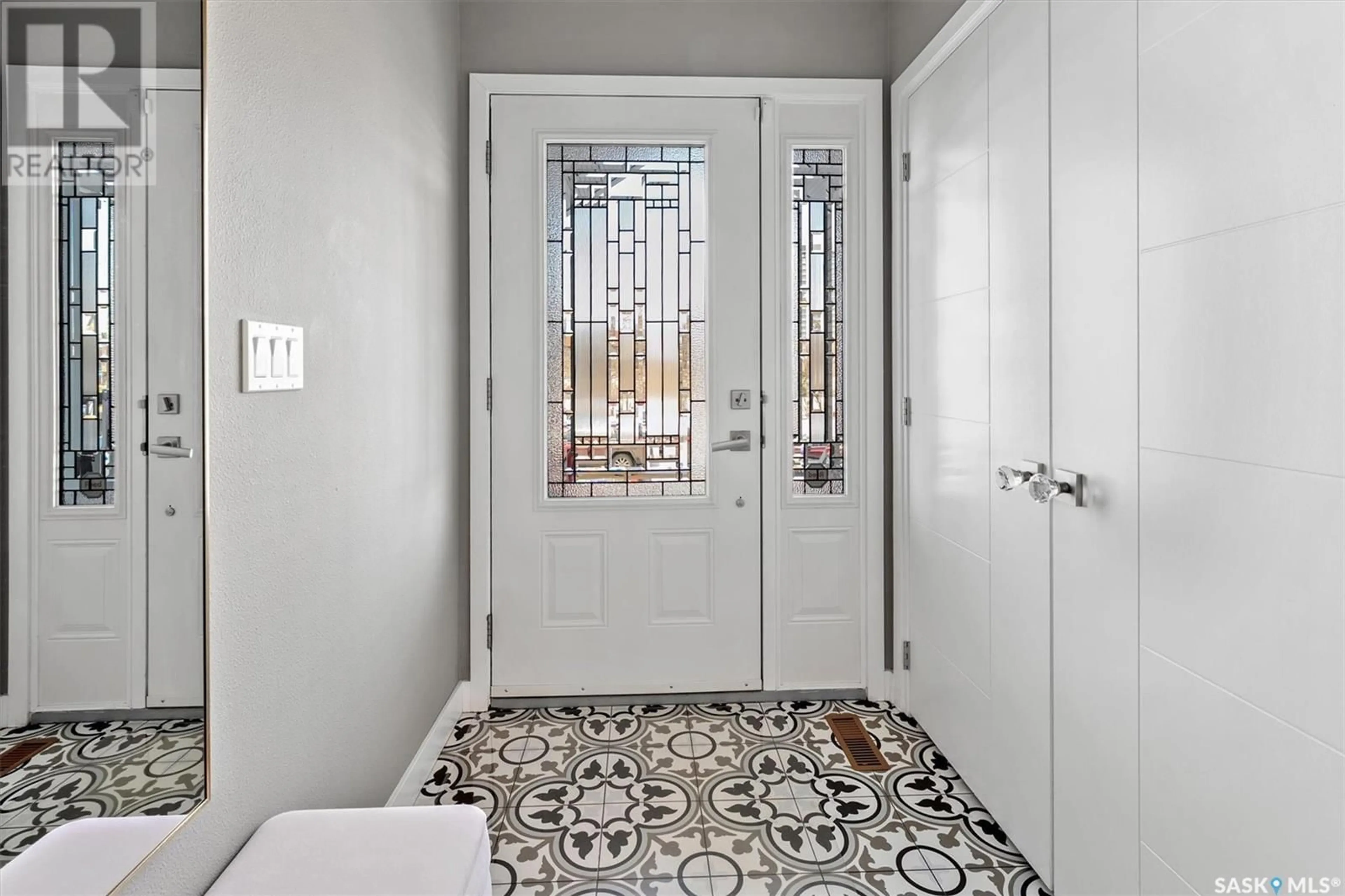204 SASKATCHEWAN CRESCENT, Saskatoon, Saskatchewan S7N0K6
Contact us about this property
Highlights
Estimated ValueThis is the price Wahi expects this property to sell for.
The calculation is powered by our Instant Home Value Estimate, which uses current market and property price trends to estimate your home’s value with a 90% accuracy rate.Not available
Price/Sqft$426/sqft
Est. Mortgage$3,693/mo
Maintenance fees$550/mo
Tax Amount (2024)$6,082/yr
Days On Market12 days
Description
Don't miss this stunning Executive-style townhouse, perfectly situated next to the river, offering some of the best Downtown, river, and park views in Saskatoon! This home boasts high-end updates and stylish finishes throughout. The open-concept floor plan is ideal for entertaining, featuring a gorgeous front living room with large windows showcasing breathtaking riverbank views, a cozy gas fireplace, and beautiful hardwood flooring. The spacious dining area, illuminated by an eye-catching chandelier, flows seamlessly into the kitchen, which features white cabinetry, quartz countertops, a large island, and stainless steel appliances. The primary bedroom exudes luxury with its rich hardwood flooring and fully upgraded en-suite, complete with dual sinks, custom cabinetry, and a large glass shower with a rainfall showerhead and heated floors. The walk-in closet is thoughtfully designed with custom organizers, including a dedicated shoe shelf, undergarment storage, and tie drawers. A stylish 2-piece guest powder room is conveniently located on the main floor. Additional highlights include some newer windows and a stylishly tiled front foyer. The home also offers direct entry from the double-attached, in-floor heated garage, as well as a laundry area and additional storage. Upstairs, you'll find a spacious, light-filled bonus area with spectacular views, perfect for a family room, games room, gym, or office. The fully finished basement offers additional flexible living space, featuring another family room or gym area, a guest bedroom, and a 4-piece bathroom. Other notable features include recent paint updates, c/air, c/vac, new fridge, stove, new washer and dryer, attached garage with back alley access, a charming front porch to take in the stunning scenery, and smart home features such as a Nest thermostat and doorbell/camera. This exceptional property offers luxurious living in the heart of Saskatoon, with unparalleled river access and views! (id:39198)
Property Details
Interior
Features
Main level Floor
Foyer
4.1 x 6.1Living room
15.6 x 14.4Dining room
15.8 x 9.8Kitchen
14.4 x 8.2Condo Details
Inclusions
Property History
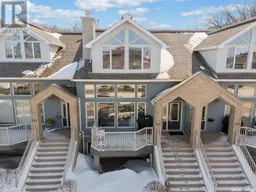 48
48
