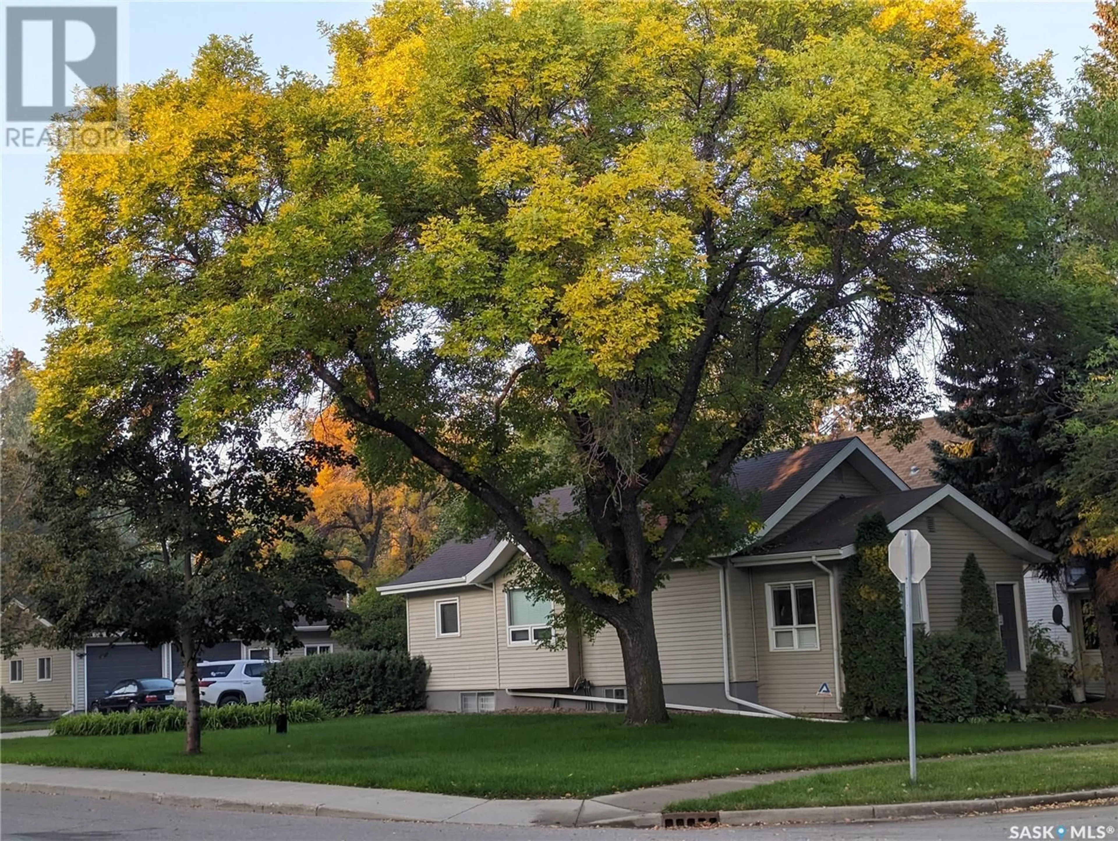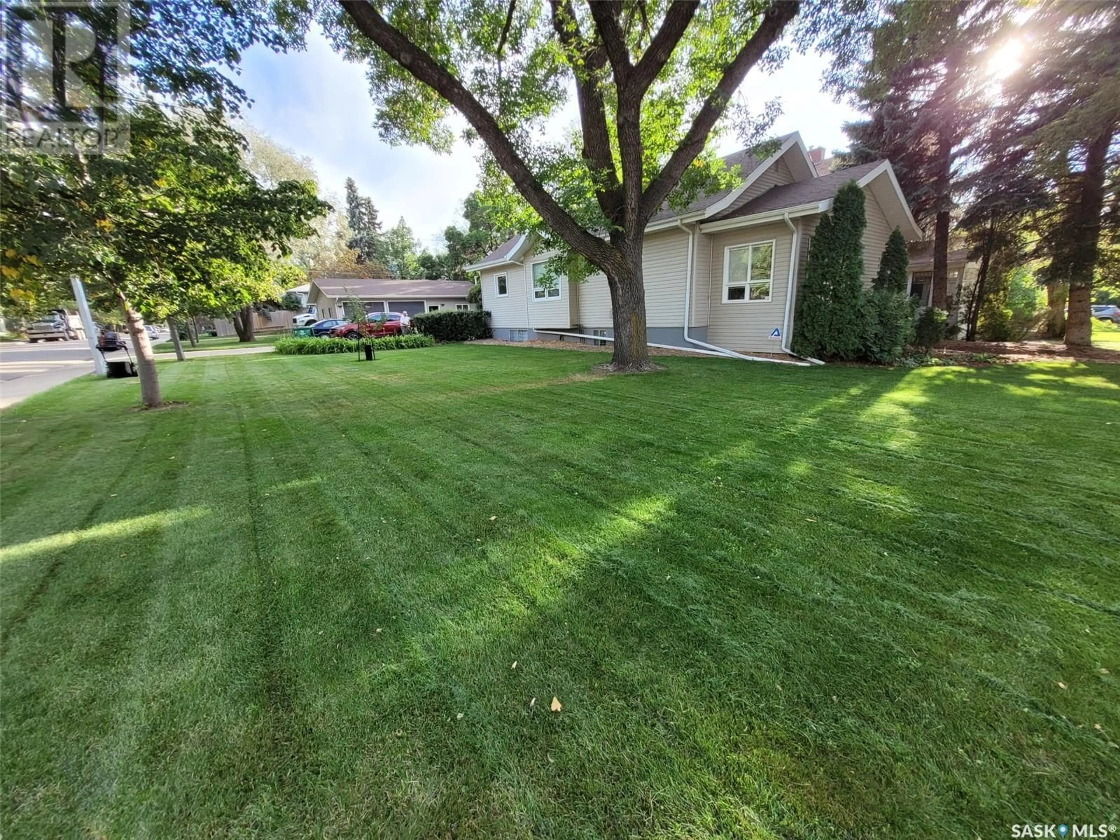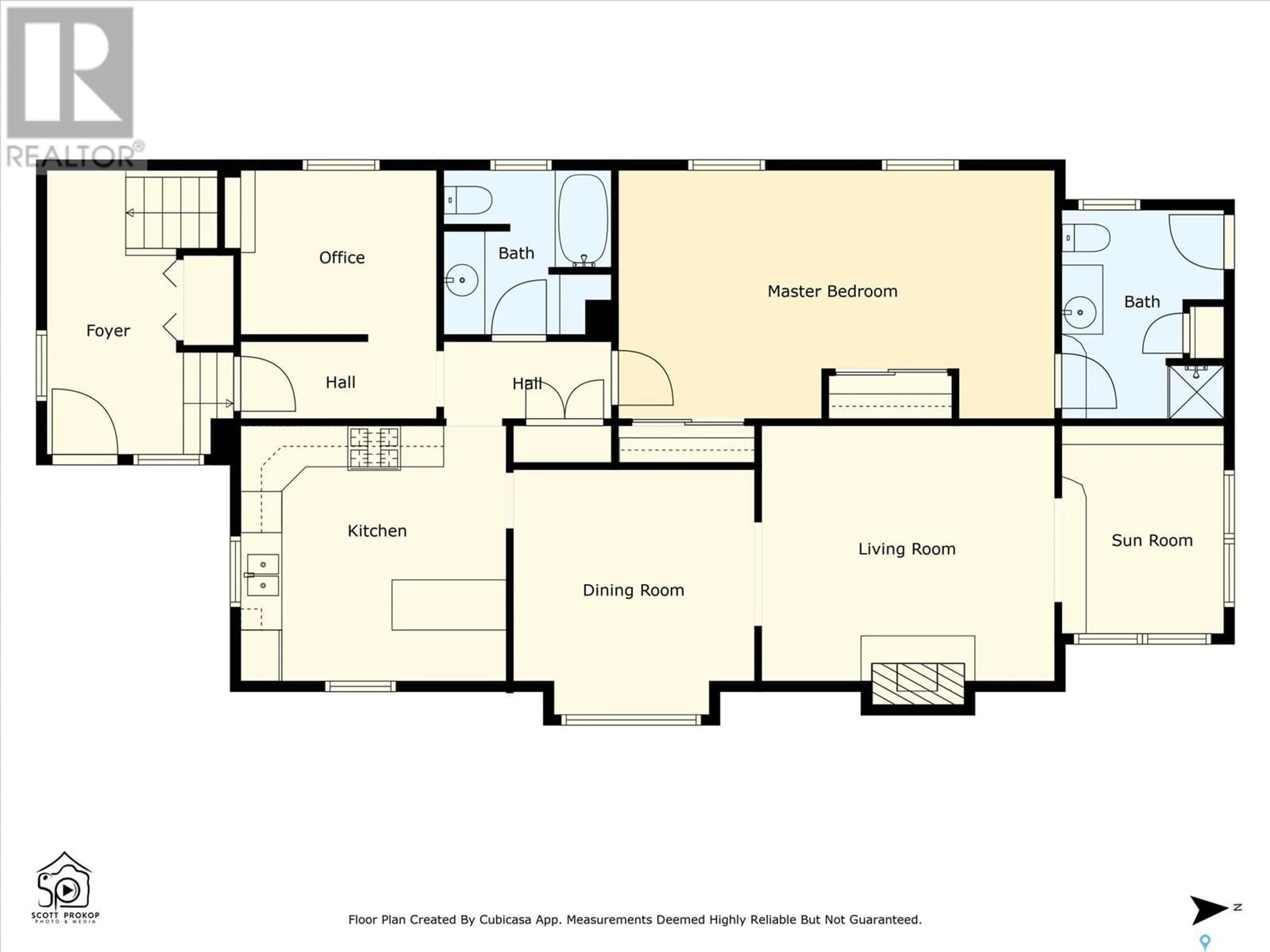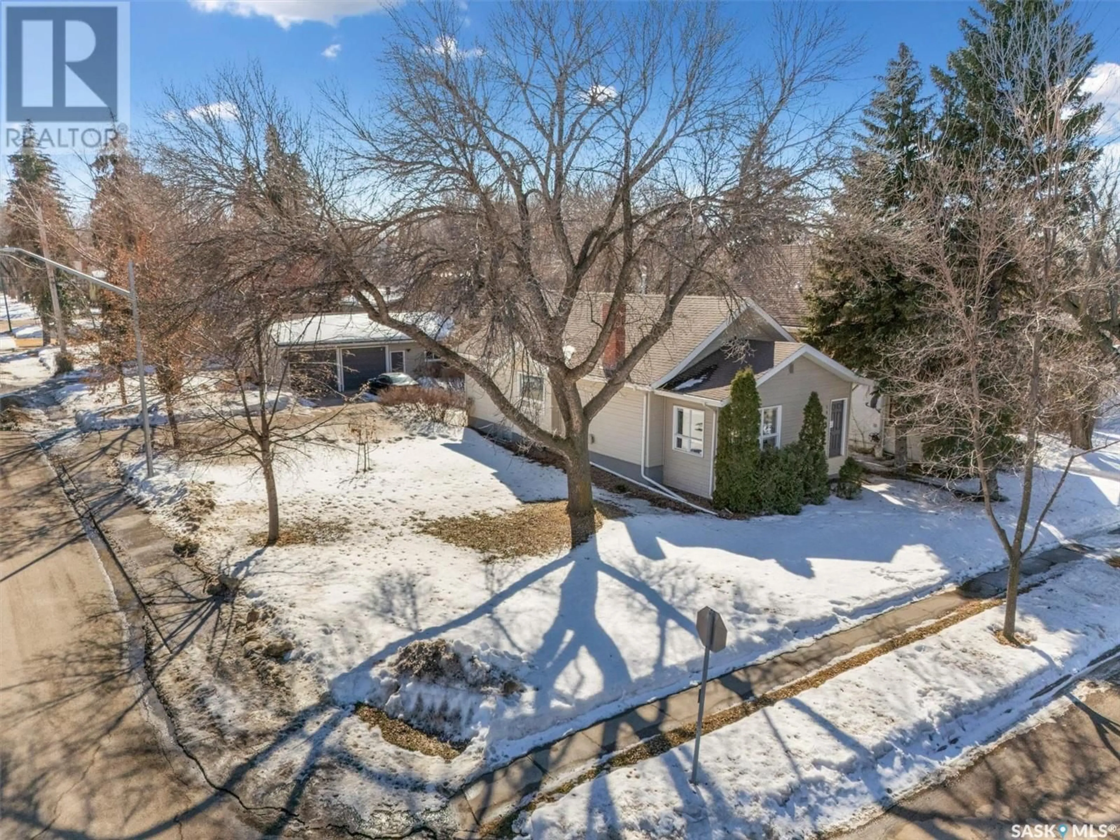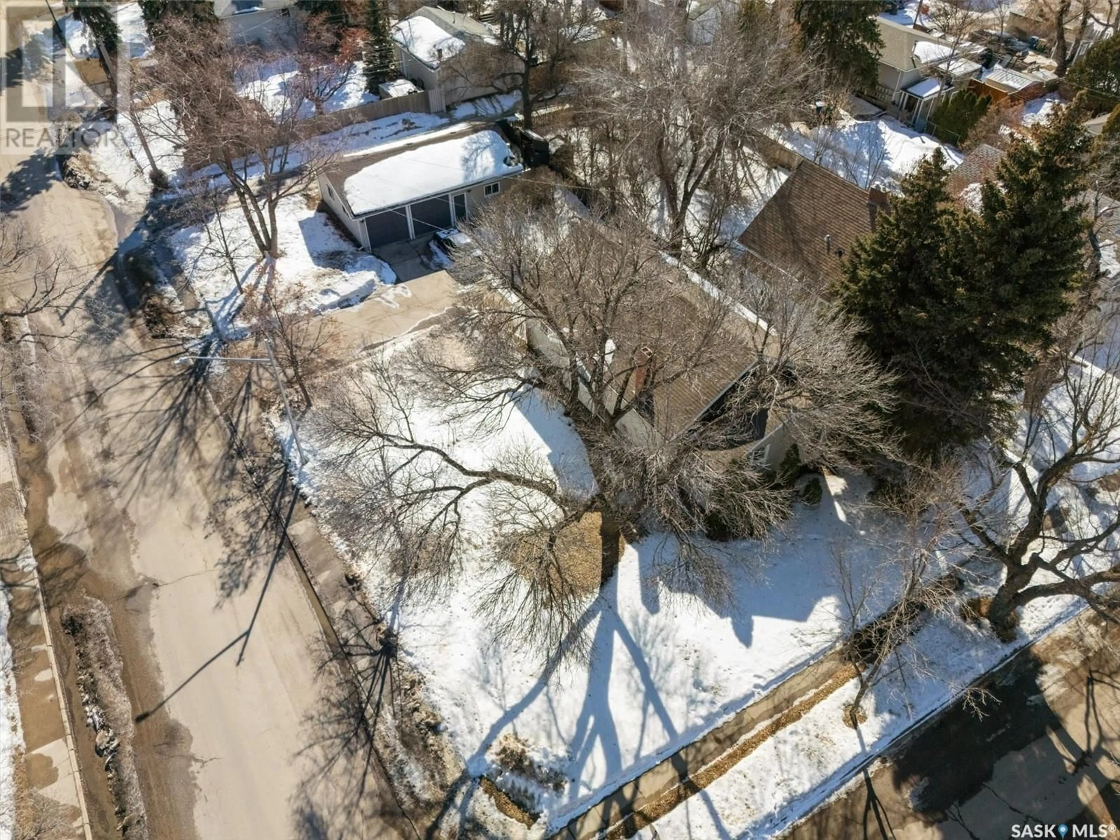138 Main STREET E, Saskatoon, Saskatchewan S7N0B2
Contact us about this property
Highlights
Estimated ValueThis is the price Wahi expects this property to sell for.
The calculation is powered by our Instant Home Value Estimate, which uses current market and property price trends to estimate your home’s value with a 90% accuracy rate.Not available
Price/Sqft$469/sqft
Est. Mortgage$2,748/mo
Tax Amount ()-
Days On Market4 days
Description
OPEN HOUSE SAT & SUN from 2:30-4 PM. Excellent opportunity to own a piece of paradise in the heart of old Nutana. This prime oversized lot is located on the corner of McPherson Ave & Main Street with great access to 8th street, downtown, & only 3 blocks to the River & Rotary Park. This 1362 sqft raised bungalow is situated on a 52' x 140' lot with approximately 28' extra feet of City Boulevard space that lined with amazing mature trees along the boulevard, lush lawn, garden space, mature landscaping, which are the envy of the neighborhood. The off street parking is a bonus, it can accommodate RV/utility trailer parking, or parking for 8 vehicles between the driveway & massive detached garage (36'x24') with a partitioned heated shop area for all of your outdoor recreational gear / hobby needs. This home has undergone many renovations over the years, the quality & attention to detail is evident. The side/rear entry addition to the home was well planned as it provided a huge mudroom with the ability to create separate access points to the main floor & basement area which could easily be retrofitted into a basement suite if revenue/mortgage helper is appealing. The main floor features a beautiful reading nook at the front of the home & sits adjacent to the cozy living room & dinning area, which all provide great natural day light from all of the large windows. The kitchen has undergone a lot of updates such as quartz counters, tile splash, under cabinet lighting, island seating, & stainless steel appliances. The master bedroom is huge (could be converted back to 2 bedrooms) & has a 3 Pc ensuite bath. The main floor den, hallway pantry & additional 4 Pc main bath complete the main. The basement has a large finished laundry area, 2 bedrooms (1 bedroom does not have a window), updated 3 Pc bath, kitchenette/wet bar that could be converted into a full kitchen, large family room, & large basement windows throughout the basement. Don't let this opportunity pass you by! (id:39198)
Property Details
Interior
Features
Basement Floor
Other
12 ft ,1 in x 6 ft ,8 inFamily room
14 ft ,5 in x 12 ft ,4 inOther
13 ft ,4 in x 12 ft ,1 inBedroom
11 ft ,9 in x 11 ft ,6 inProperty History
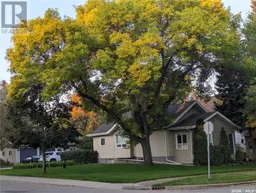 50
50
