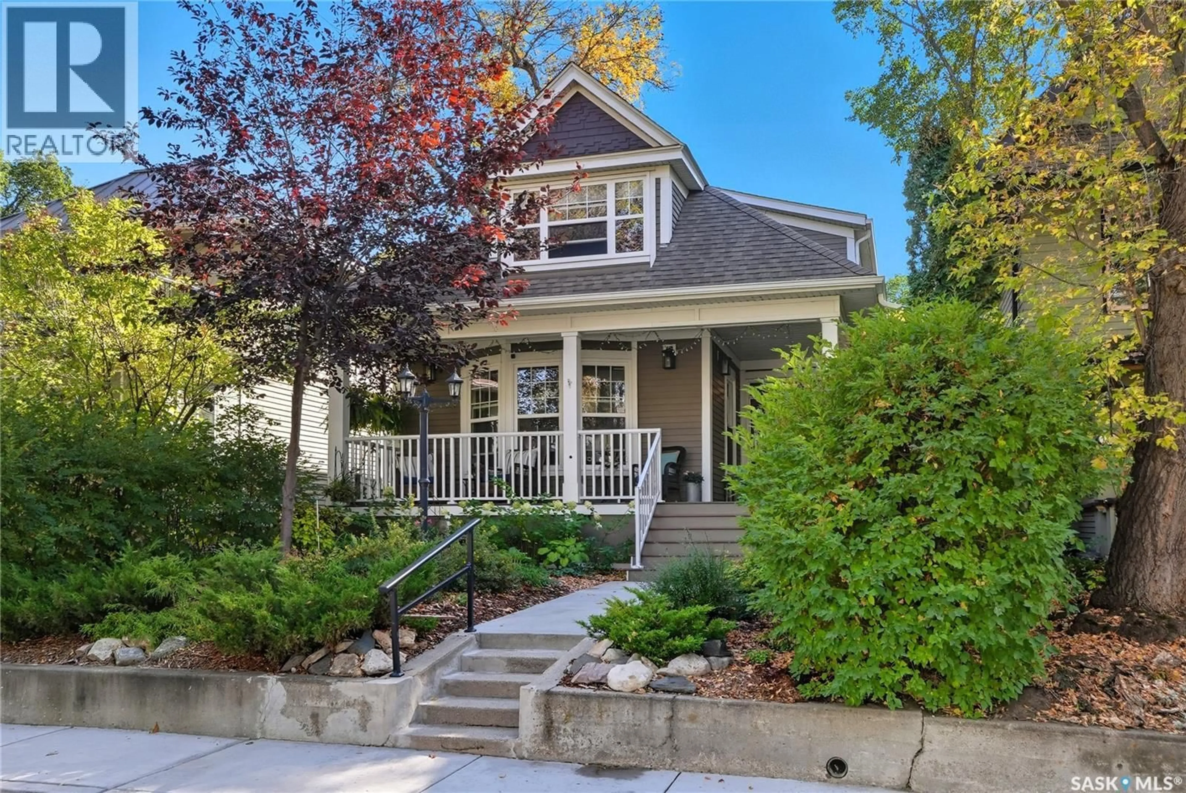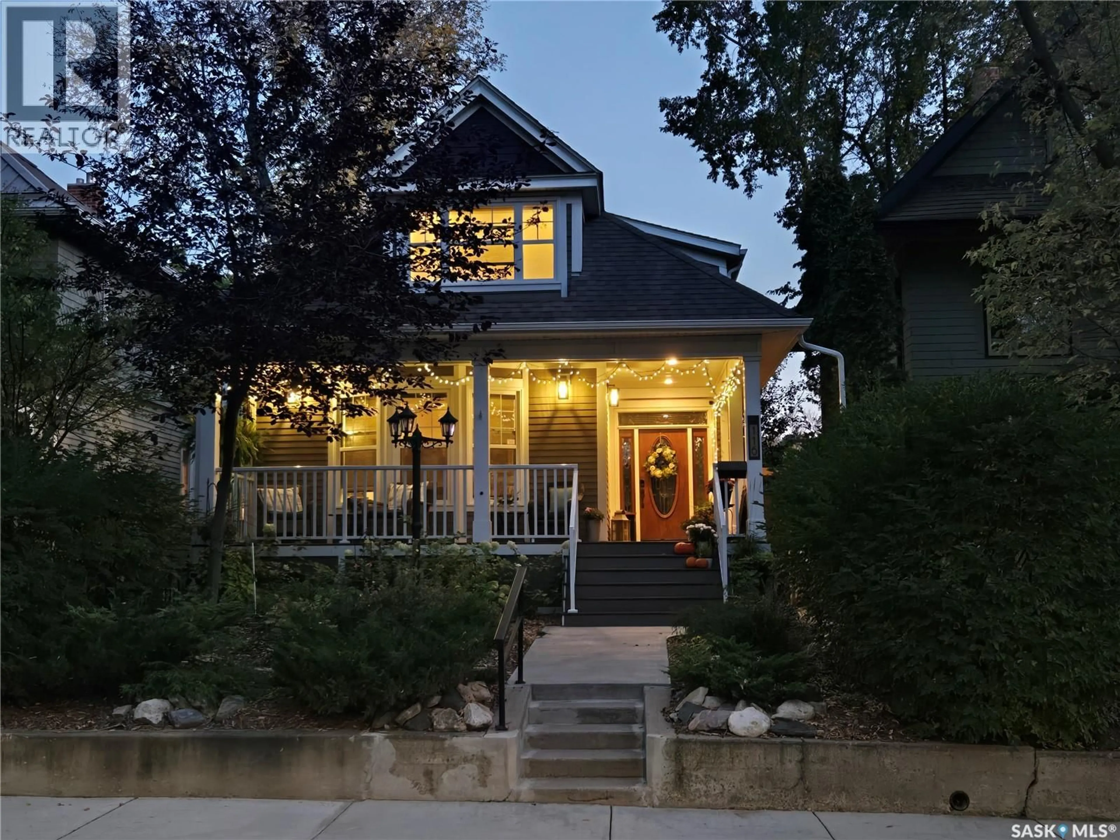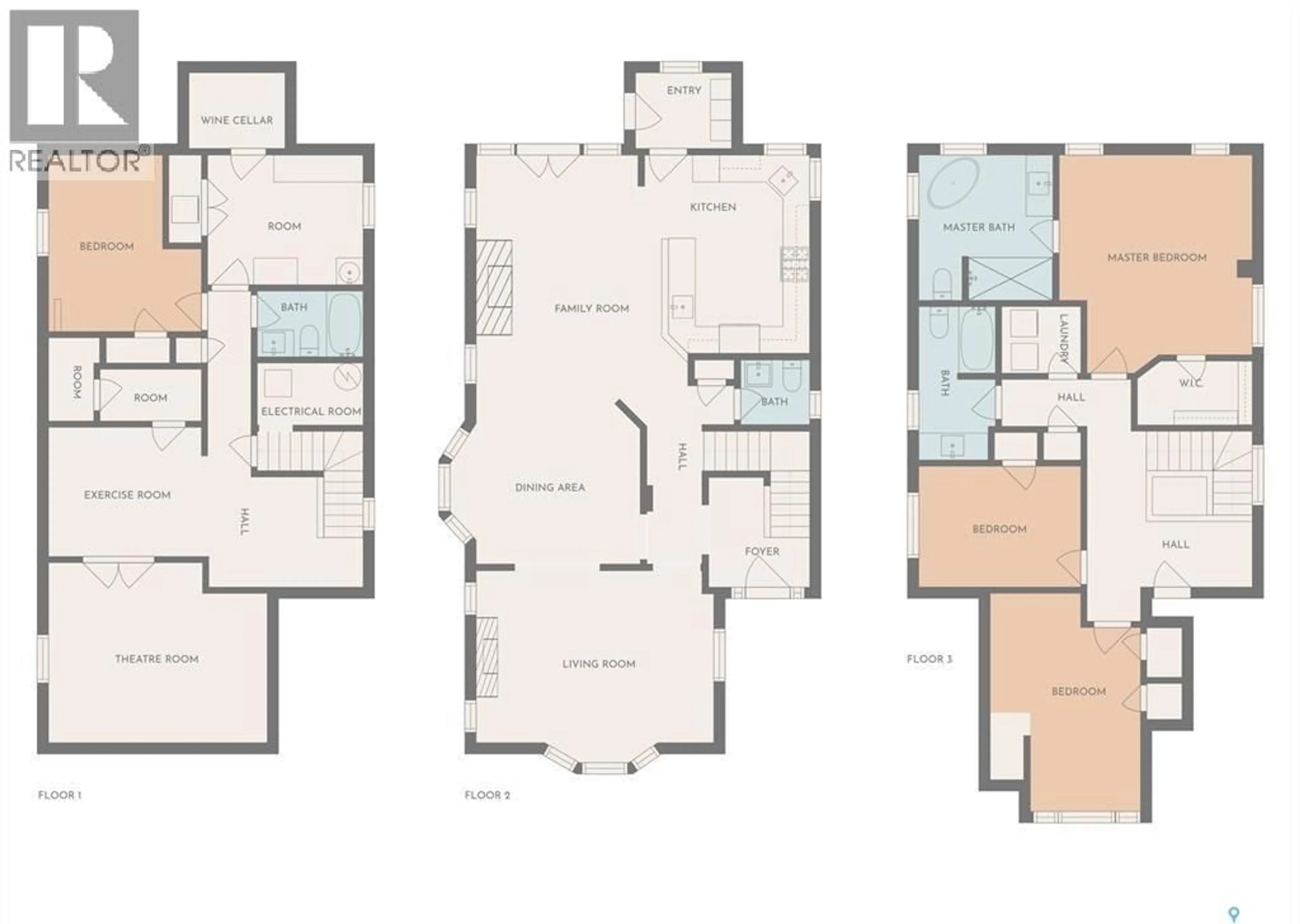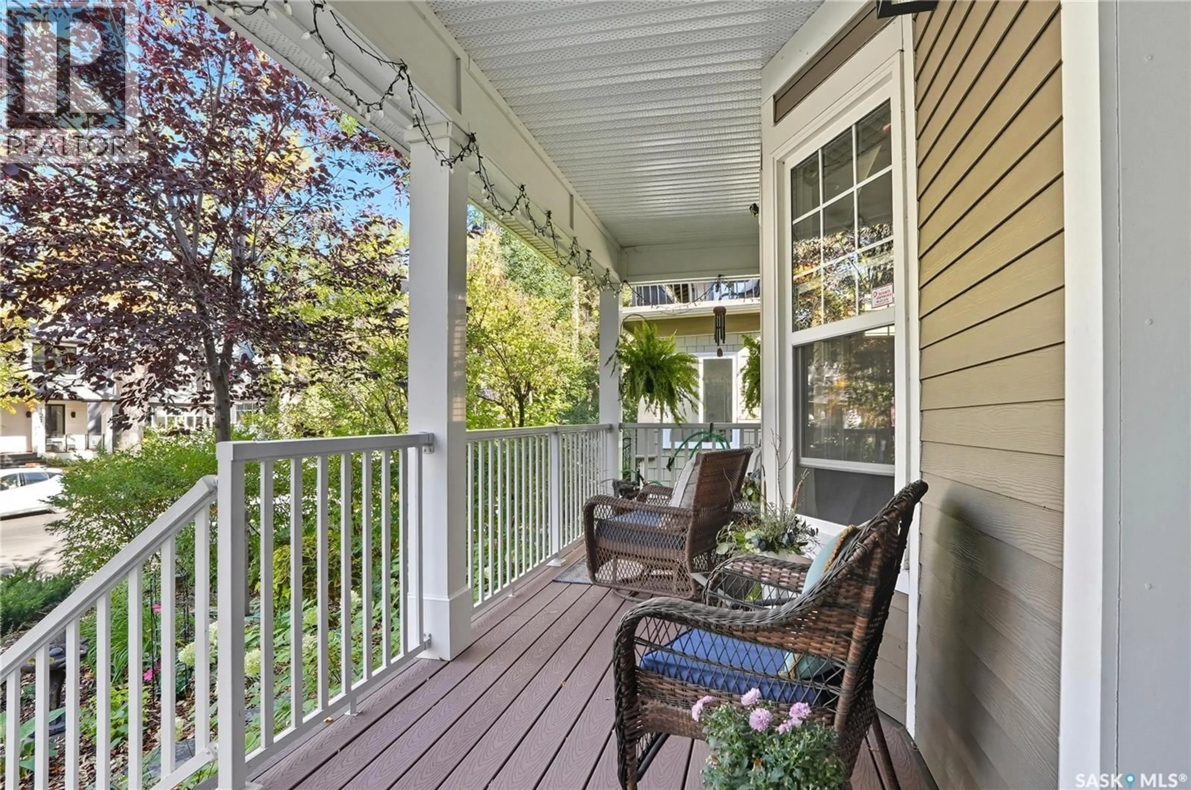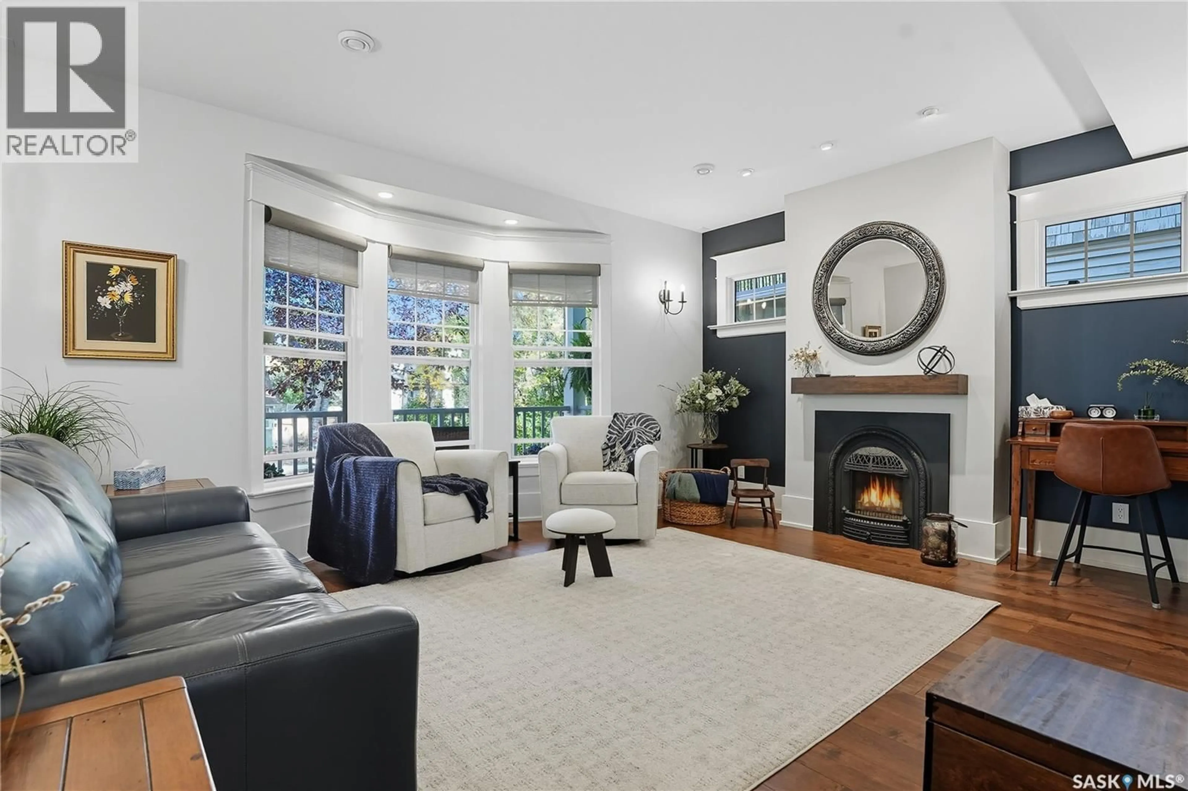116 9TH STREET, Saskatoon, Saskatchewan S7N0A2
Contact us about this property
Highlights
Estimated valueThis is the price Wahi expects this property to sell for.
The calculation is powered by our Instant Home Value Estimate, which uses current market and property price trends to estimate your home’s value with a 90% accuracy rate.Not available
Price/Sqft$491/sqft
Monthly cost
Open Calculator
Description
This stunning 2-storey, 2,273 sq. ft. home is located in the highly desirable Nutana neighborhood and has been thoughtfully transformed with extensive renovations. The main floor features a completely updated custom kitchen with quartz countertops, a spacious island with double-sided storage, a custom pantry door, matching mudroom door, floating shelves, and brand-new appliances. Gorgeous hardwood floors flow throughout the main and upper levels. The living room, adjacent to the kitchen, boasts a cozy gas fireplace, while the family room, dining room, and a convenient 2-piece bathroom complete the main level. Upstairs, you’ll find three bedrooms, including a remodeled primary ensuite with a luxurious walk in shower with bench, heated electric floors, updated vanity, all-new fixtures plus heated floors, an updated 4-piece bathroom, a convenient second-floor laundry room with new cabinets and countertops, and a charming sitting/reading nook. In 2007 the lower level had a new foundation poured for the basement and offers ample space for entertainment and hobbies with a theater room, rec room, bedroom, 4-piece bathroom, work/craft room with laundry, and a wine room. Outside, enjoy a serene retreat with a pergola on the deck, beautiful perennials, and meticulously landscaped grounds. The fully insulated and heated double detached garage adds the perfect finishing touch. Other notable features and renovations since 2022: New gas furnace (2022), all interior and exterior updated light fixtures, hardwoods and tile flooring on main and upper, window treatment on main and upper, new paint throughout, carpet on both stairs and lower level theater room, bedroom. Other notable feautures: all new electrical in 2007, there is hot tub hookup and cement pad. There are heated floors in the kitchen, mudroom and front entrance with boiler heat. With so many thoughtful updates and high-end finishes throughout, this home is truly move-in ready. (id:39198)
Property Details
Interior
Features
Main level Floor
Living room
12.9 x 17.4Dining room
12.3 x 11.1Kitchen
14 x 12Family room
17.6 x 11.1Property History
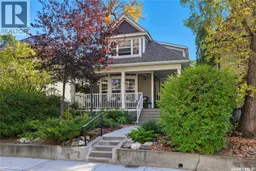 50
50
