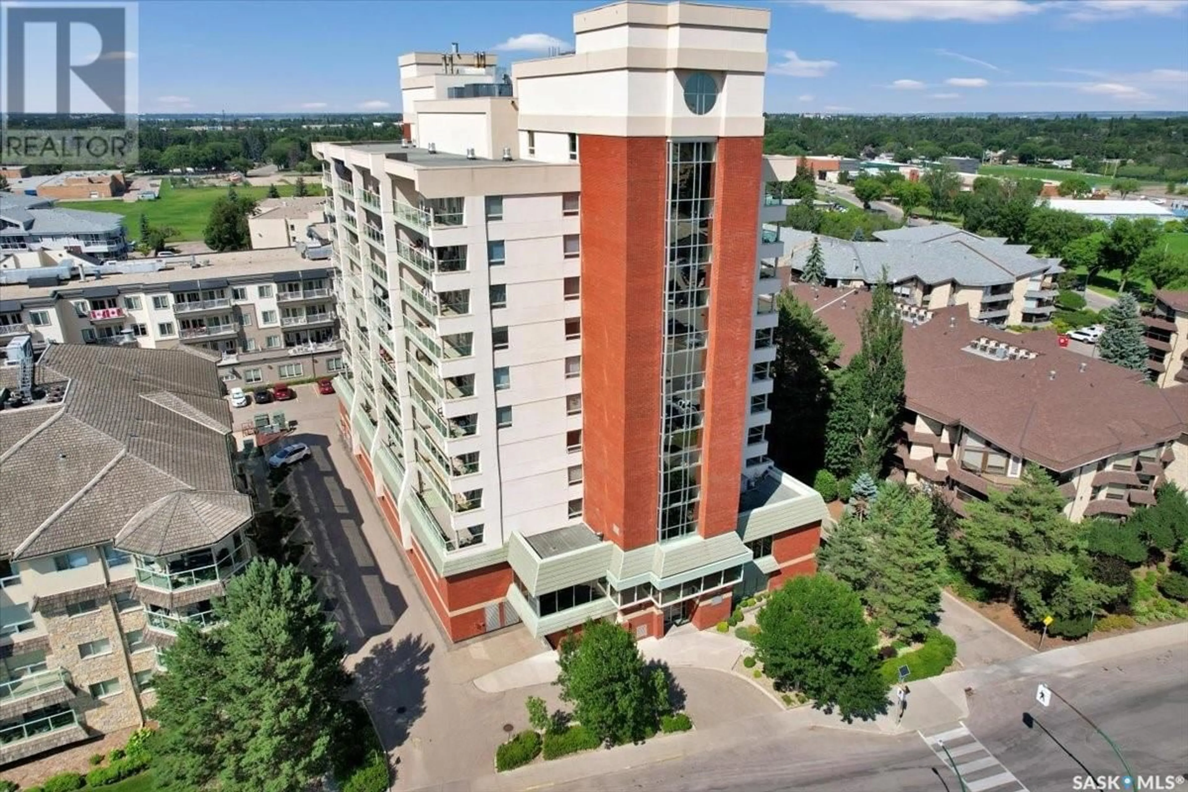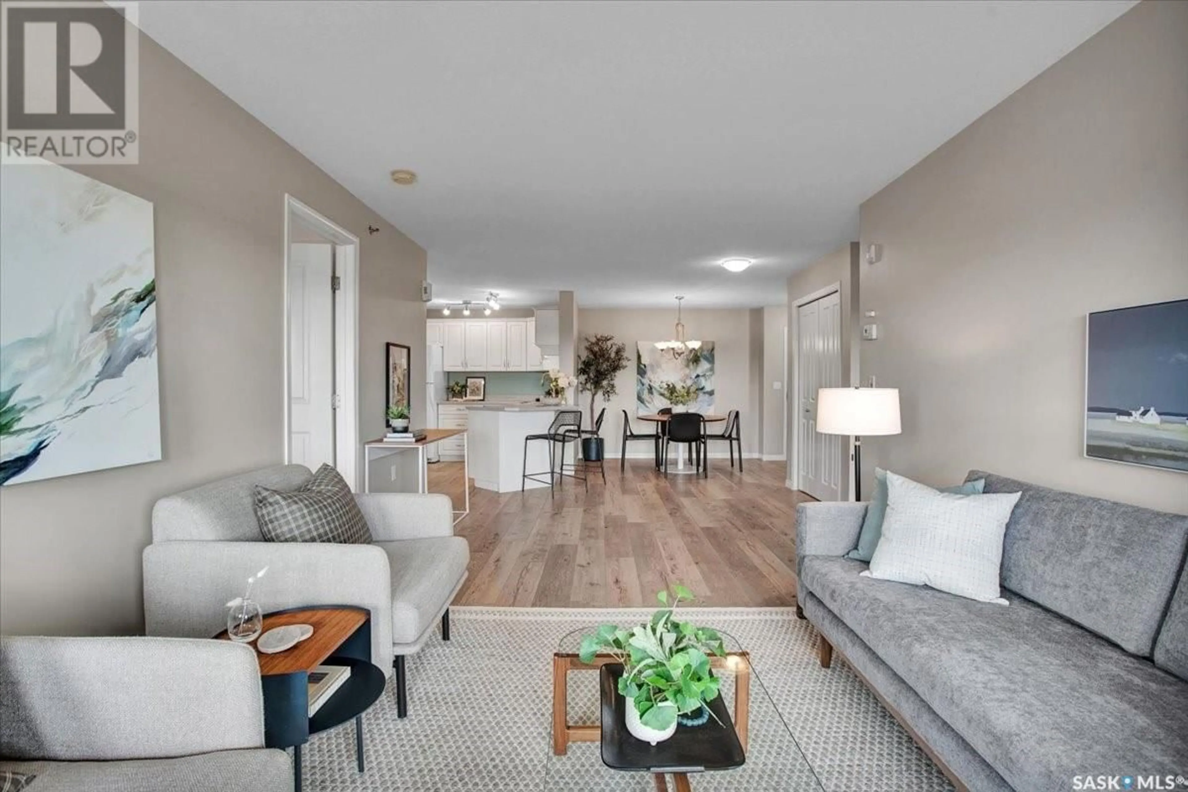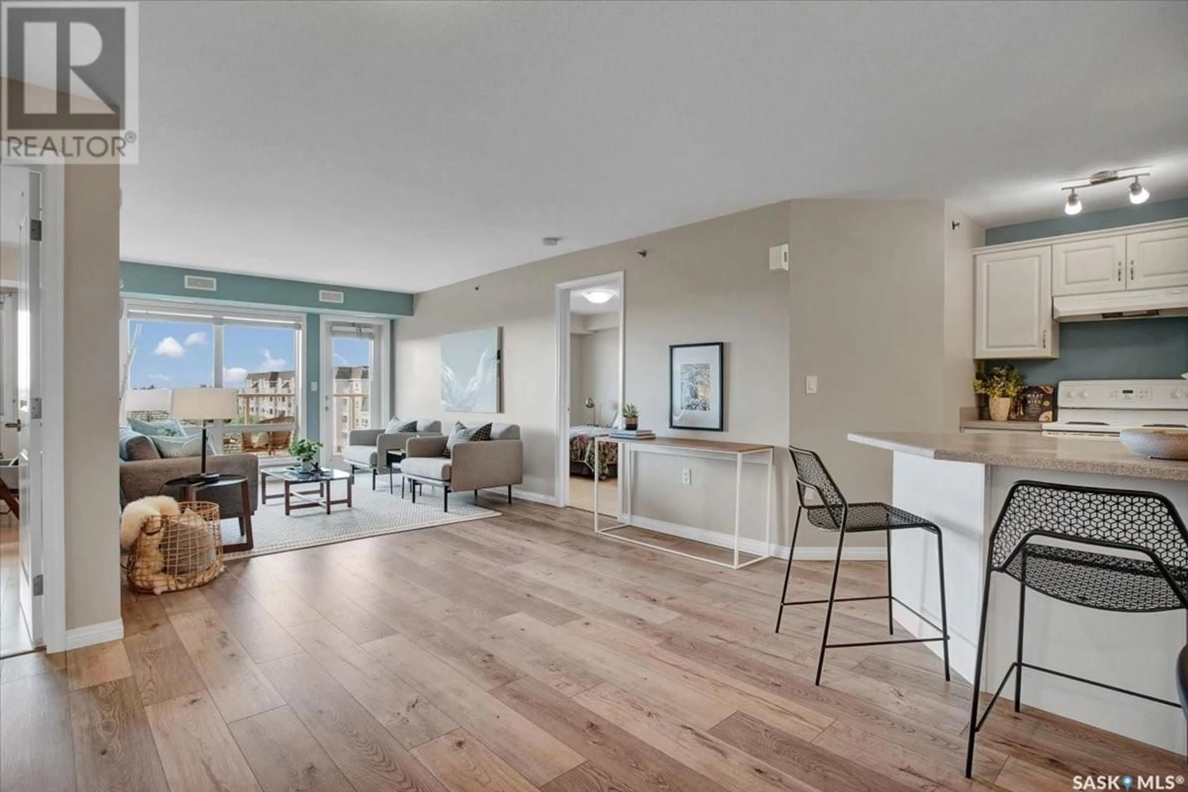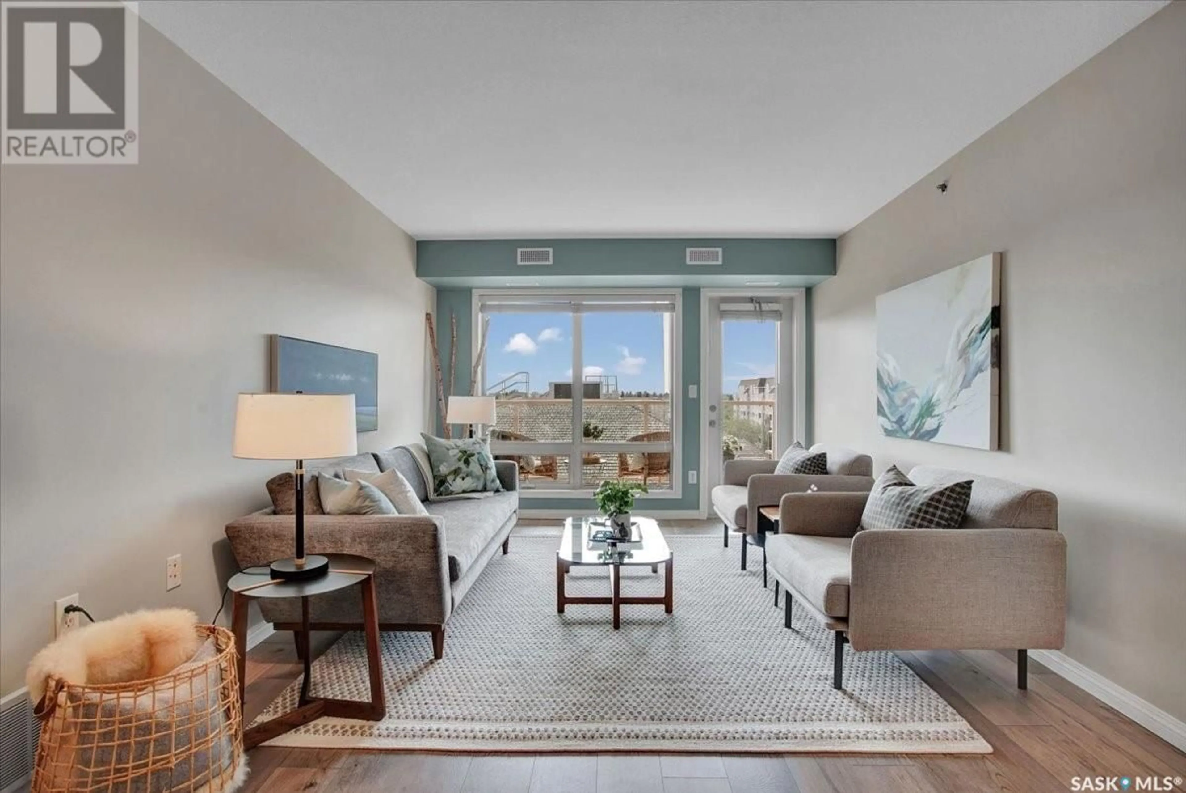705 2221 ADELAIDE STREET, Saskatoon, Saskatchewan S7J5L9
Contact us about this property
Highlights
Estimated valueThis is the price Wahi expects this property to sell for.
The calculation is powered by our Instant Home Value Estimate, which uses current market and property price trends to estimate your home’s value with a 90% accuracy rate.Not available
Price/Sqft$356/sqft
Monthly cost
Open Calculator
Description
What a view! This immaculate, west-facing condo on the 7th floor of Fremai Tower offers stunning sunset views and a thoughtfully designed interior in a prime location. Just steps from Market Mall and within walking distance to Nutana Kiwanis Park tennis courts, Dan Worden Park, the Nutana Curling Club, and the Saskatoon Bridge Club, this home provides both convenience and lifestyle. Renovated and exceptionally maintained, this 1,091 sq. ft. condo features an open-concept layout with a desirable split-bedroom design. The spacious living and dining area flows effortlessly into a bright, modern kitchen, creating a perfect space for entertaining or relaxing. The primary bedroom includes a private three-piece ensuite, while the second bedroom is conveniently located next to a full four-piece bathroom—ideal for guests or family. A generous in-suite laundry and storage room adds functionality, and the expansive 32-foot balcony is perfect for enjoying your morning coffee or evening sunsets. This unit also includes a heated underground parking stall and a dedicated storage room. Fremai Tower is a well-managed and secure building offering excellent amenities, including two guest suites, a fully equipped exercise room, and a recreation lounge with a pool table and shuffleboard. With two elevators, a convenient garbage chute, a spotless parkade, and additional guest parking on the west side of the building, everything you need is right at your fingertips. Warm, welcoming, and move-in ready, this beautiful condo is truly a must-see.... As per the Seller’s direction, all offers will be presented on 2025-07-13 at 5:00 PM (id:39198)
Property Details
Interior
Features
Main level Floor
Living room
11'0 x 18'7Dining room
12'3 x 14'4Kitchen
9'9 x 11'10Primary Bedroom
10'11 x 14'9Condo Details
Amenities
Exercise Centre, Guest Suite
Inclusions
Property History
 35
35




