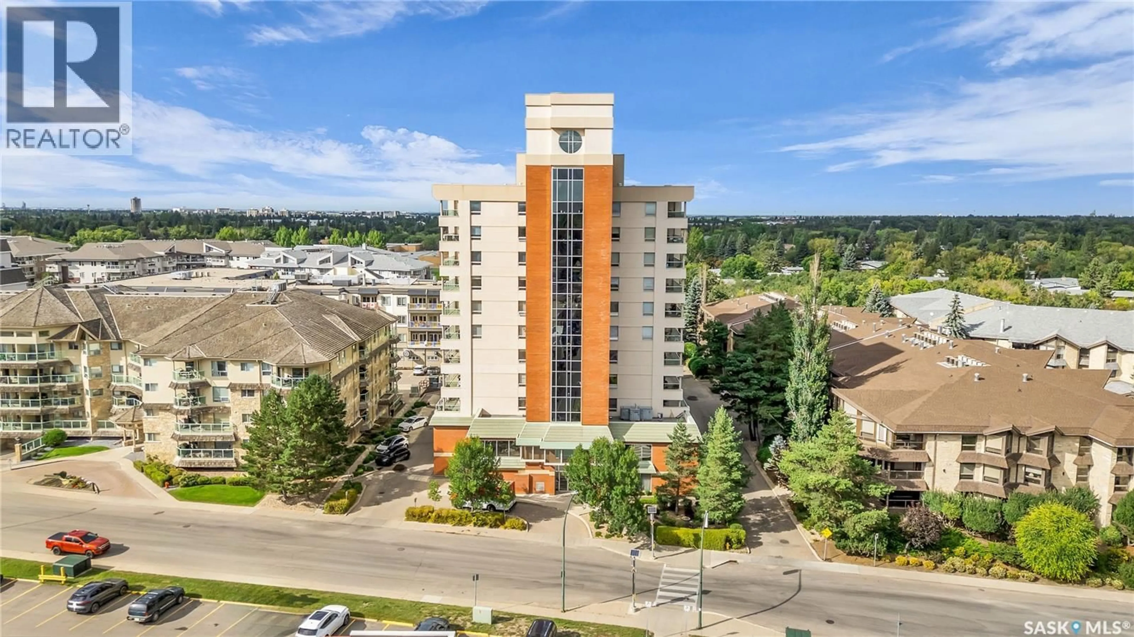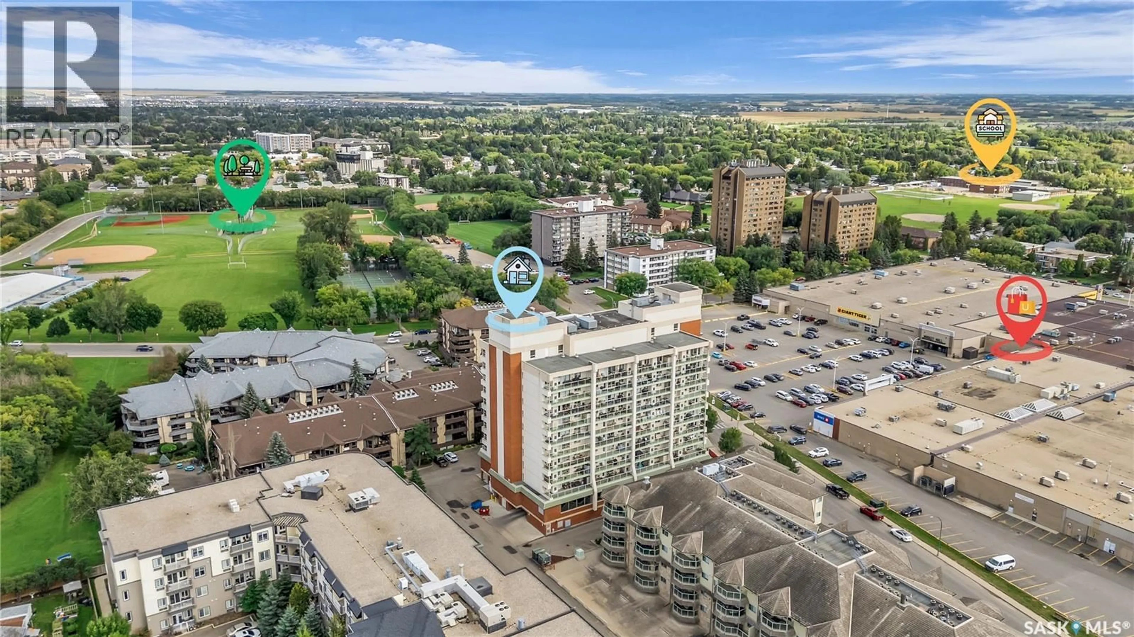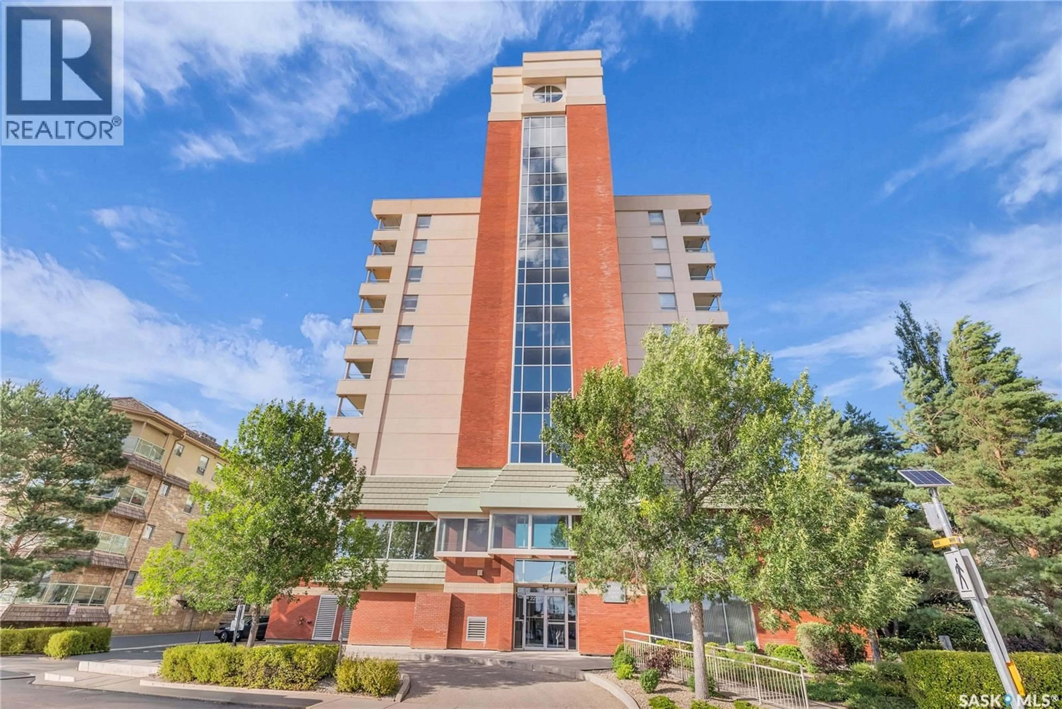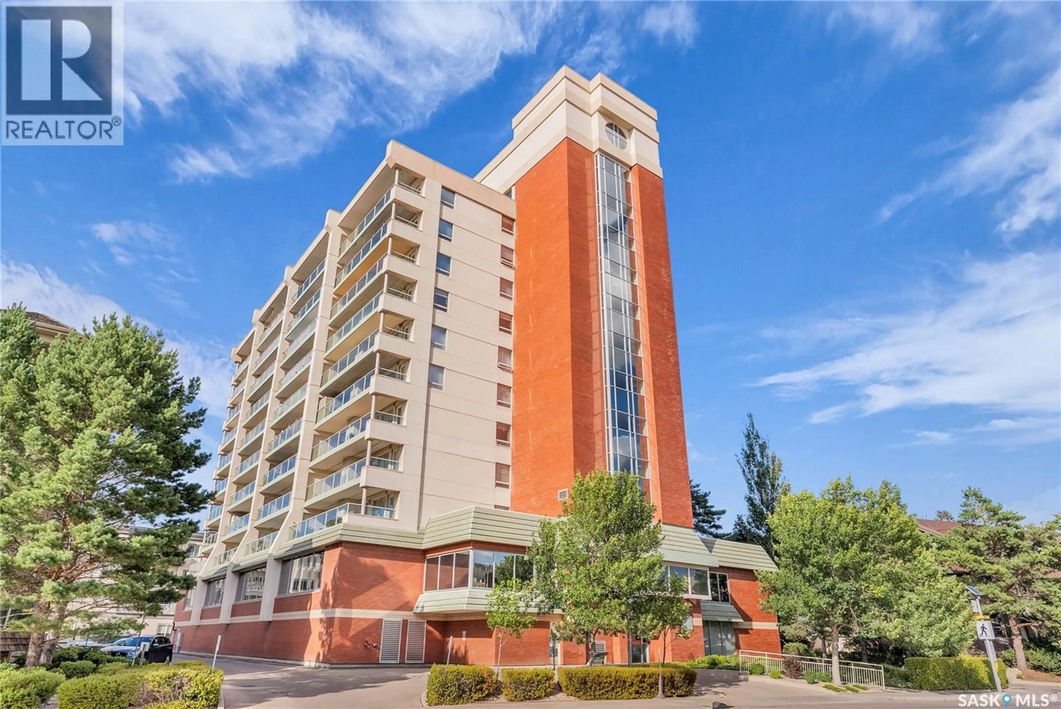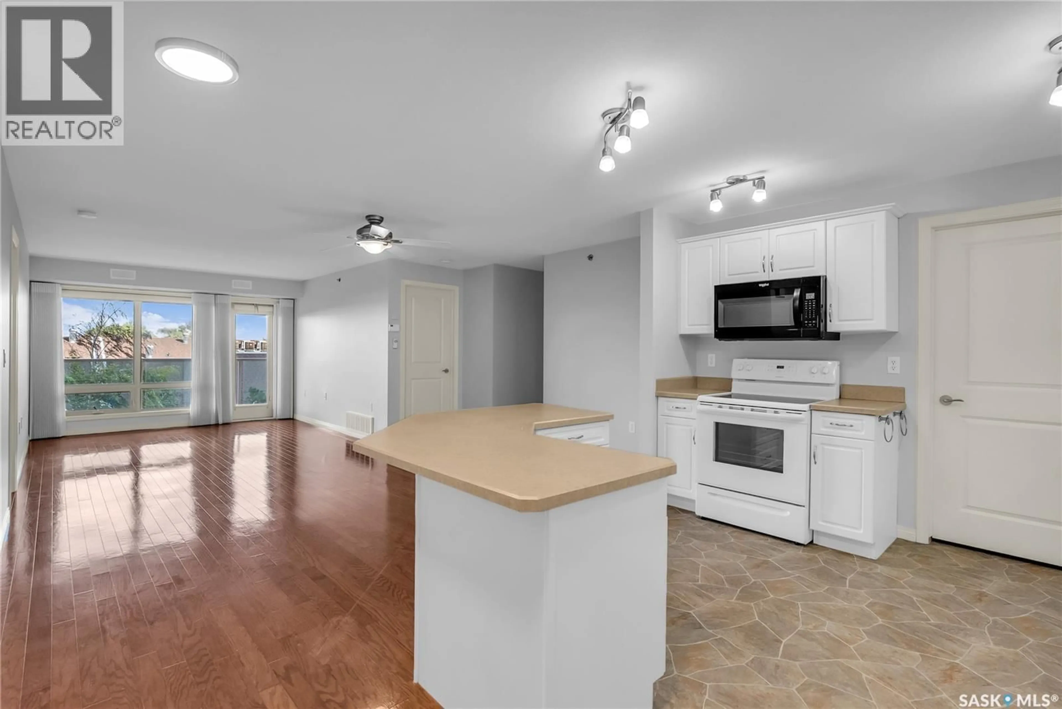506 - 2221 ADELAIDE STREET, Saskatoon, Saskatchewan S7J5L9
Contact us about this property
Highlights
Estimated valueThis is the price Wahi expects this property to sell for.
The calculation is powered by our Instant Home Value Estimate, which uses current market and property price trends to estimate your home’s value with a 90% accuracy rate.Not available
Price/Sqft$309/sqft
Monthly cost
Open Calculator
Description
Welcome to Fremai Tower – Unit 506, 2221 Adelaide St E This beautifully maintained and freshly painted 1,132 sq. ft. condo offers 2 spacious bedrooms, a den, and 2 full bathrooms, perfectly located on the 5th floor of the desirable Fremai Tower. The open-concept living space features a Heritage-style kitchen with an electrified island (with seating), ideal for entertaining. Appliances include a fridge, stove, dishwasher, and over-the-range microwave. Enjoy hardwood flooring throughout the dining and living areas, with a bright living room that opens to an east-facing balcony via a garden door. The primary bedroom includes a walk-in closet and a private 3-piece ensuite featuring a 5-ft shower. A second bedroom, 4-piece main bathroom, and a versatile den offer additional comfort and flexibility. Convenient in-suite laundry includes a stackable washer and dryer. Extras include: 2 Parking spaces – one underground (stall #7) and one surface (stall #118), Storage unit (#70) conveniently located on the 12th floor, Building amenities: 2 guest suites, an exercise room, and a meeting room – all on the 12th floor. Enjoy the unbeatable location with quick access to Market Mall, nearby walking trails, tennis courts, and the recreational options of Nutana Kiwanis Park. A must-see unit in a sought-after building – move-in ready and waiting for you!... As per the Seller’s direction, all offers will be presented on 2025-08-27 at 6:00 PM (id:39198)
Property Details
Interior
Features
Main level Floor
Living room
14' x 11'Dining room
14'10 x 8'Laundry room
Kitchen
11'6 x 11'Condo Details
Amenities
Exercise Centre, Guest Suite
Inclusions
Property History
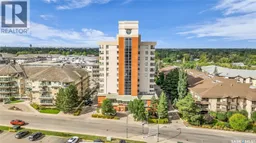 49
49
