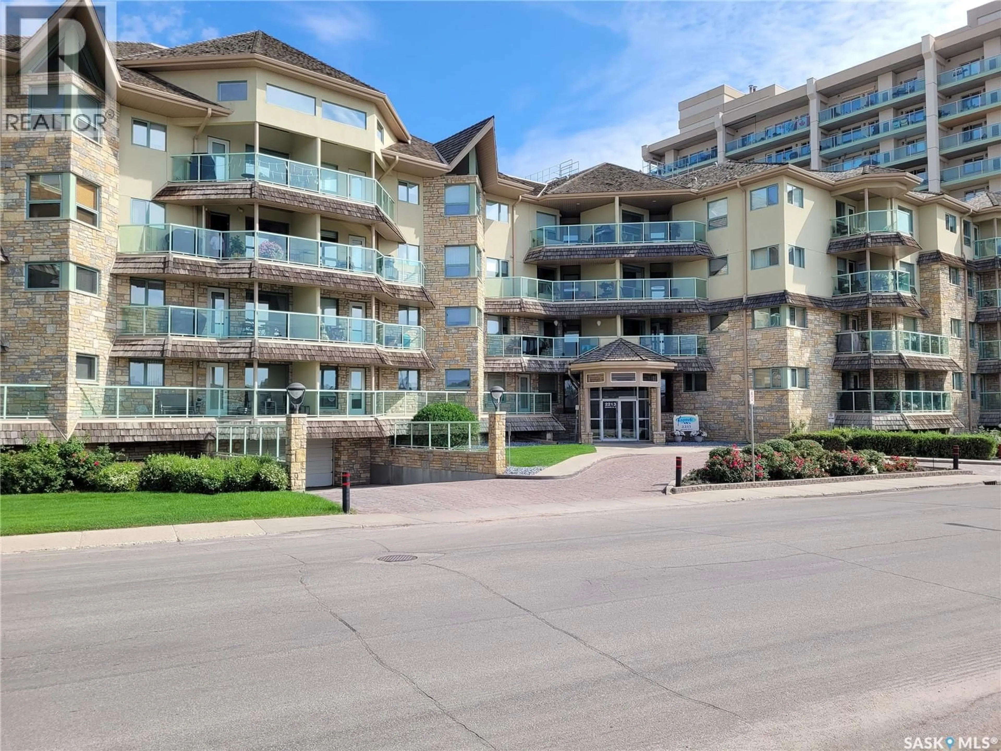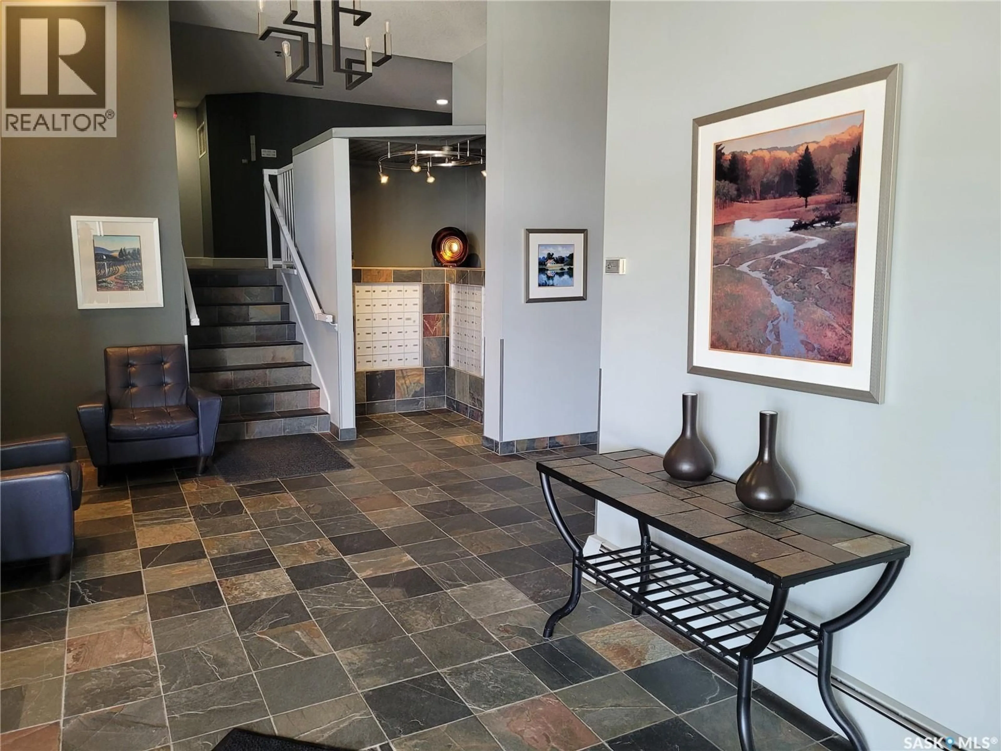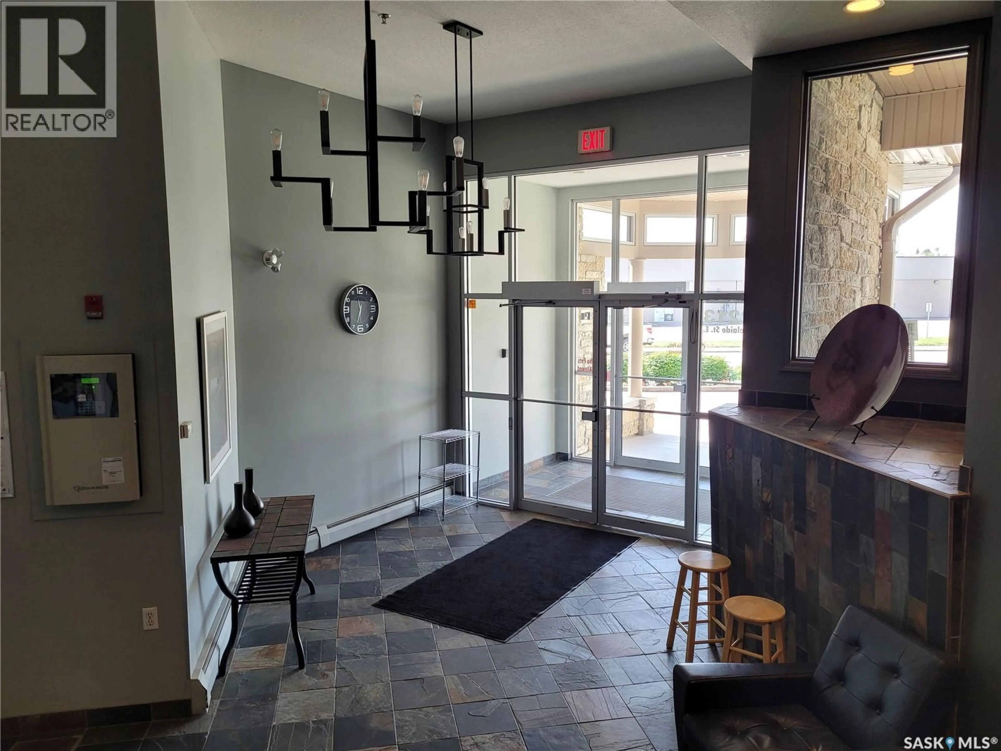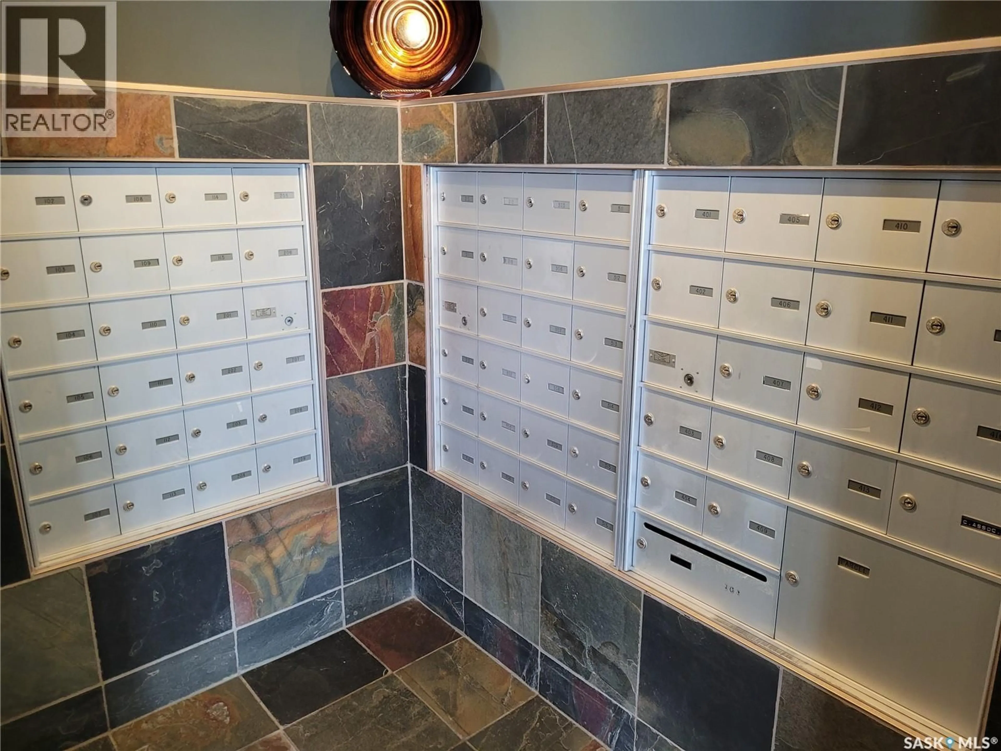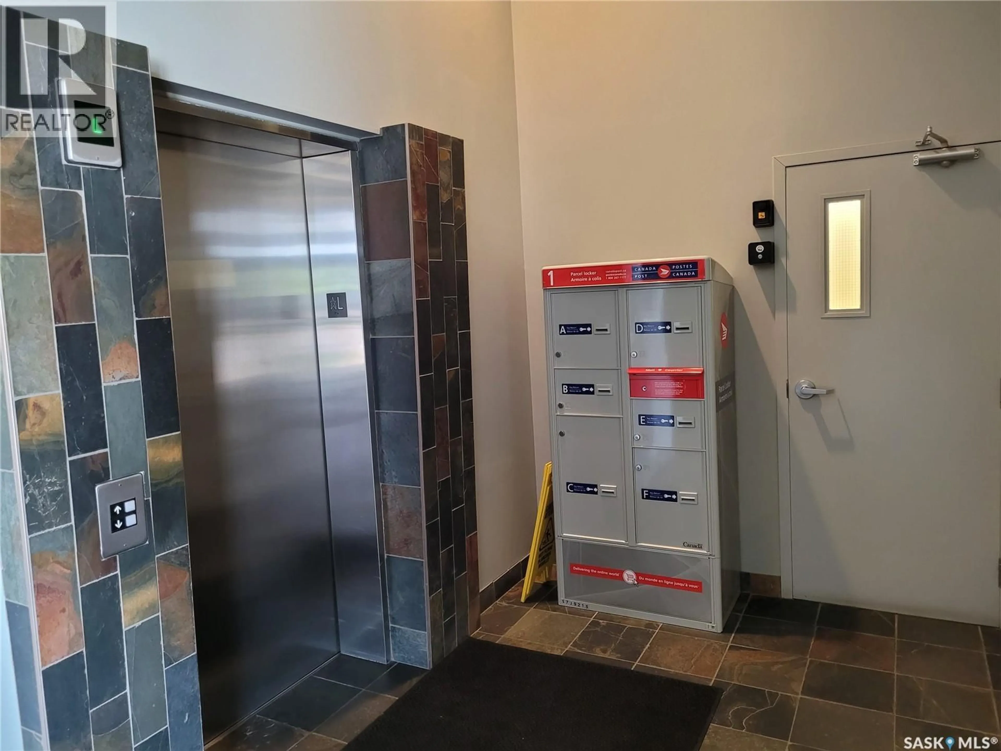409 2213 ADELAIDE STREET E, Saskatoon, Saskatchewan S7J0J6
Contact us about this property
Highlights
Estimated valueThis is the price Wahi expects this property to sell for.
The calculation is powered by our Instant Home Value Estimate, which uses current market and property price trends to estimate your home’s value with a 90% accuracy rate.Not available
Price/Sqft$342/sqft
Monthly cost
Open Calculator
Description
Welcome home! You will just love this 1022 square foot, two bedroom, two bathroom, top floor condo located in much desired South Nutana. Imagine, you can just walk across the street to Market Mall and enjoy all the amenities that it has to offer! This open concept, 4th floor unit features a spacious kitchen with an abundance of cabinets, eat-in island, fridge, stove, dishwasher and over-the-range microwave. Dedicated dining area for more formal dining. The primary bedroom features a walk-in closet & 3-piece bathroom. The second bedroom is a good size as well and would be great for guests or could be used as a den. This unit also has a 4-piece bath adjacent to the secondary bedroom, in-suite laundry with storage as well as central air conditioning. There is a garden door that leads to a spacious balcony area for your summer enjoyment with glass railing and a natural gas bbq hookup. You'll really appreciate not having to warm up your vehicle and scrape your windows this winter as this unit features one heated underground parking space with a storage unit adjacent to the underground parking stall which is also included with this unit. This building features an elevator, awesome amenities room as well as an exercise room. Interior garbage and recycling disposal as well. Lots of green space in the immediate area, including Nutana Kiwanis Park. There are ball fields and tennis courts also within short walking distance. Quick and easy access south down Preston Avenue to Circle Drive and the Stonebridge shopping district as well as north up Preston to the 8th Street shopping district as well. This unit is move-in ready and the possession date could be very quick if required. This one is a beauty and won't last! Please contact your Realtor to arrange a showing before it's gone. (id:39198)
Property Details
Interior
Features
Main level Floor
Foyer
5.3 x 6.1Kitchen
8.4 x 10.8Dining room
9.2 x 10Living room
11.8 x 15Condo Details
Amenities
Exercise Centre
Inclusions
Property History
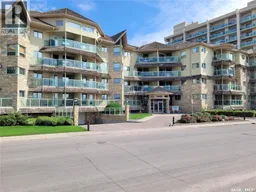 40
40
