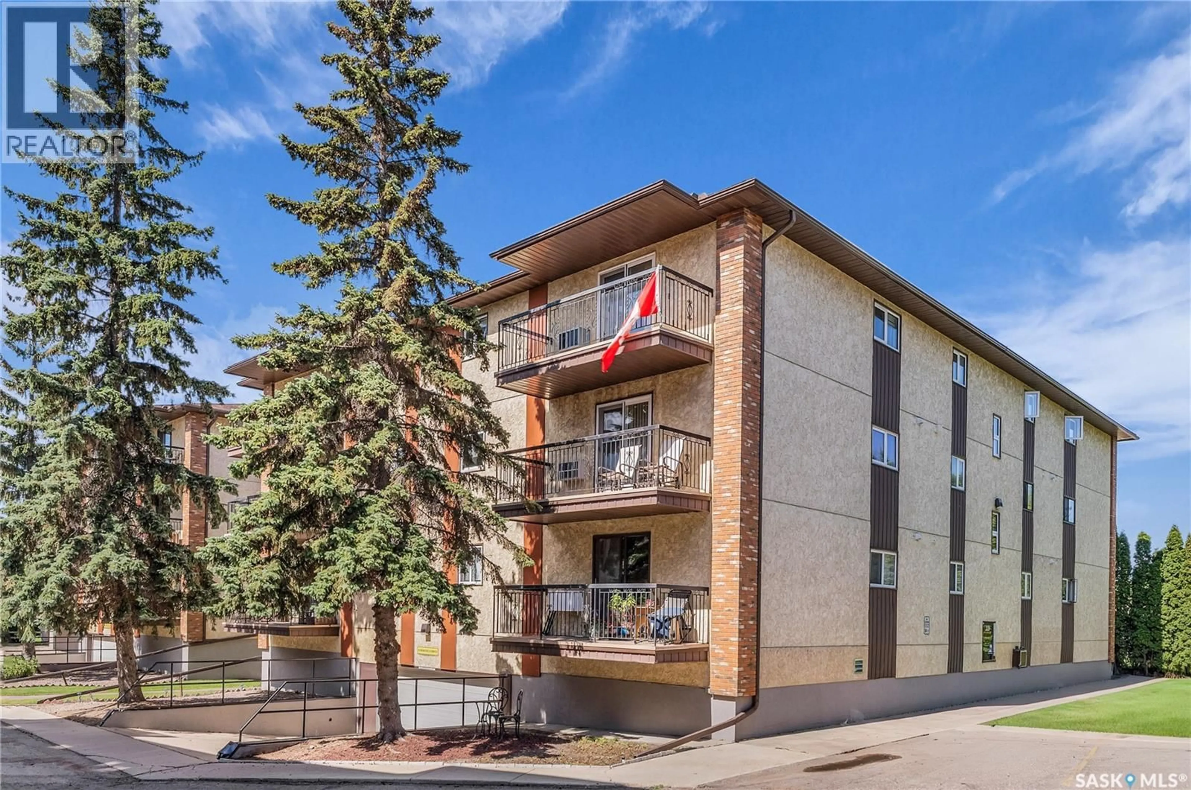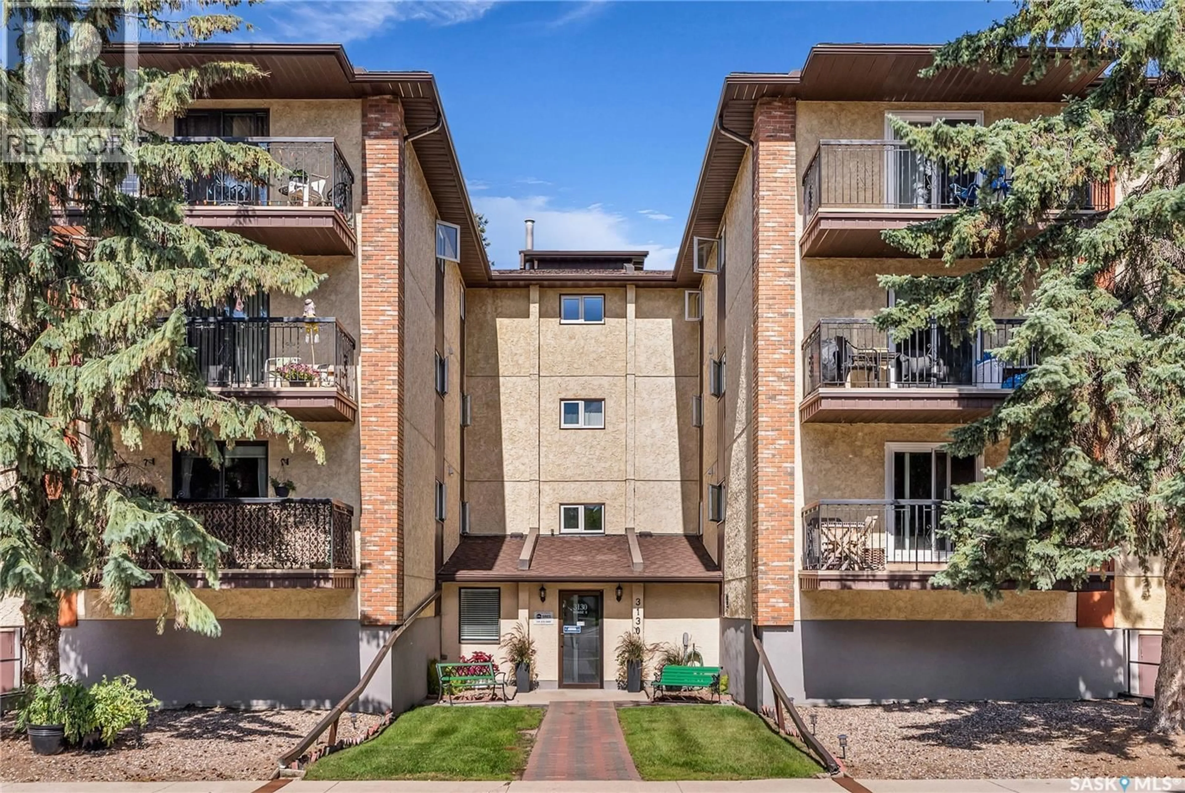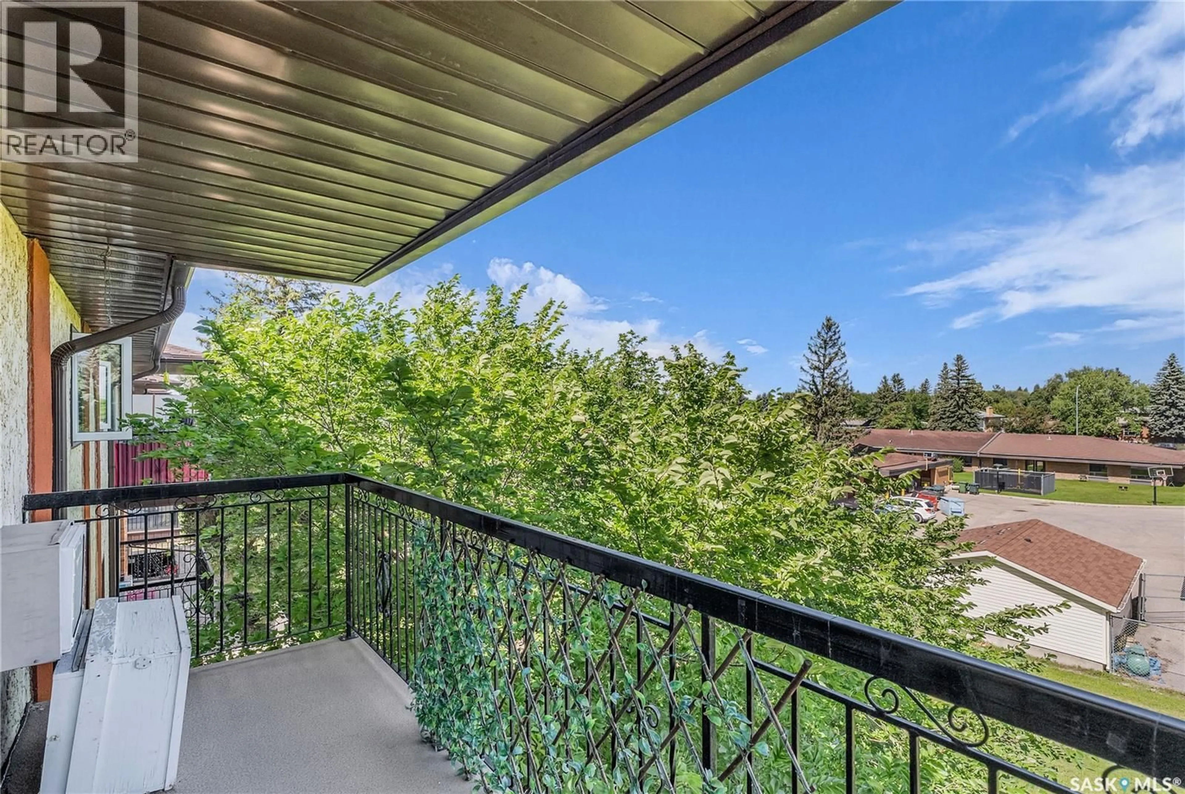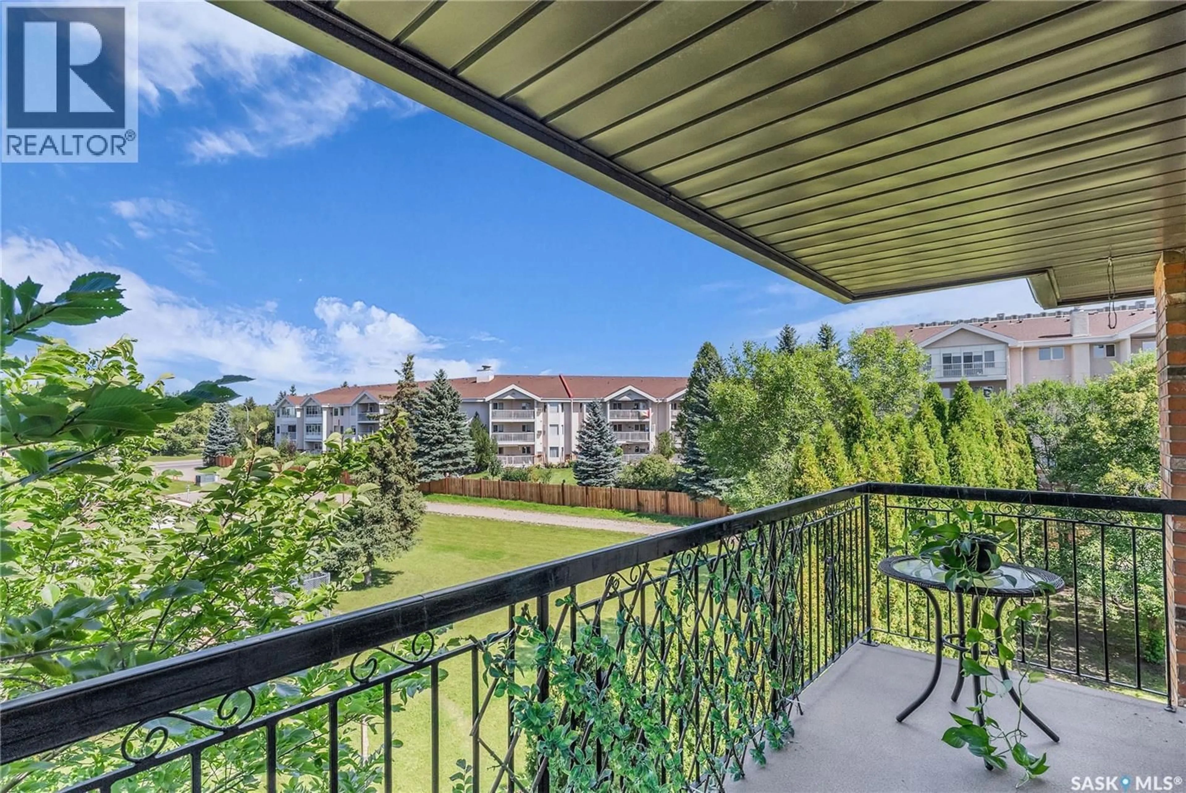305 - 3130 LOUISE STREET, Saskatoon, Saskatchewan S7J3L8
Contact us about this property
Highlights
Estimated valueThis is the price Wahi expects this property to sell for.
The calculation is powered by our Instant Home Value Estimate, which uses current market and property price trends to estimate your home’s value with a 90% accuracy rate.Not available
Price/Sqft$222/sqft
Monthly cost
Open Calculator
Description
This spacious top-floor corner unit in Brandtwood Estates offers just under 1,200 sq. ft. of comfortable living space with two bedrooms and two bathrooms. Featuring durable vinyl plank flooring throughout, the home is warm and inviting with a large living room that flows seamlessly into the generously sized dining room. Patio doors from the living area open onto a balcony that overlooks peaceful green space and mature trees, creating a tranquil setting. The thoughtfully designed kitchen includes plenty of cabinetry and a window above the sink, also showcasing the green views. The primary bedroom is expansive and includes a convenient two-piece ensuite, while the second bedroom is also well-sized and located near the main three-piece bathroom. A large in-suite laundry room with additional storage space adds to the functionality of the home. This well-maintained building offers a warm sense of community, with residents often gathering in the spacious amenities room, which features a full kitchen and is ideal for hosting larger events. For those who enjoy hands-on projects, a workshop is available, and the property also provides secure underground parking with storage directly in front of the stall. Set back from the street, Brandtwood Estates combines peace and privacy with practical conveniences such as an elevator and central mailbox depot, making it an excellent place to call home. Call today for your own private viewing! (id:39198)
Property Details
Interior
Features
Main level Floor
Living room
12' x 17'4Kitchen
8'8 x 11'11Dining room
11'6 x 12'Primary Bedroom
11'9 x 14'9Condo Details
Inclusions
Property History
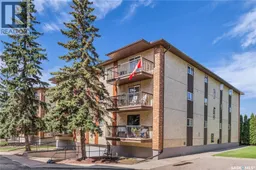 50
50
