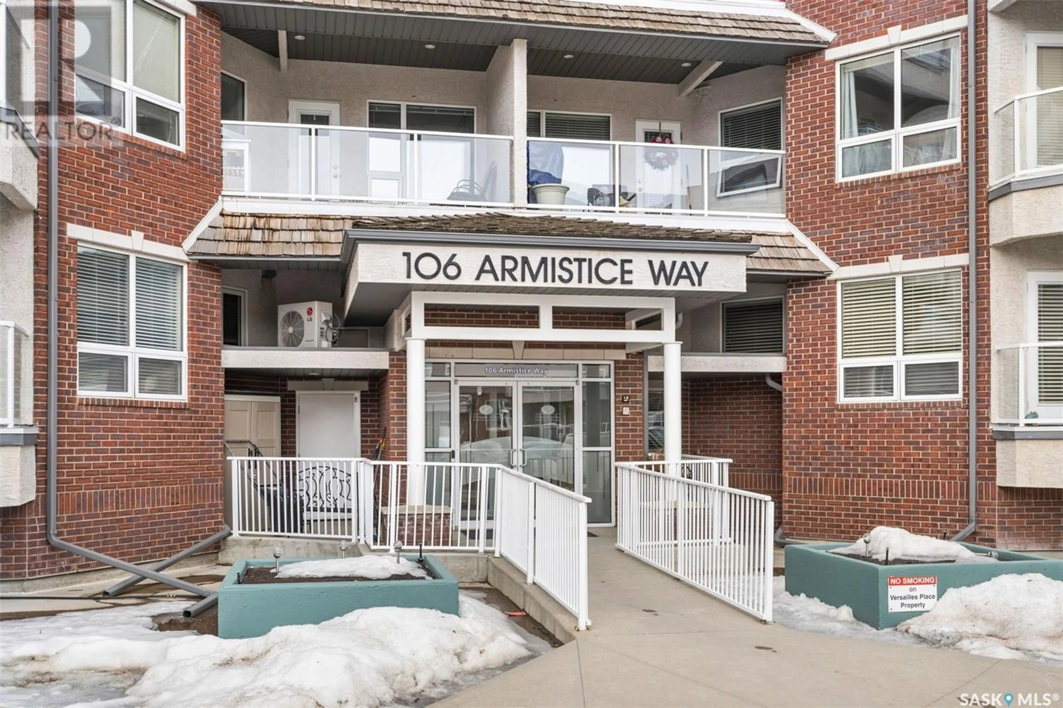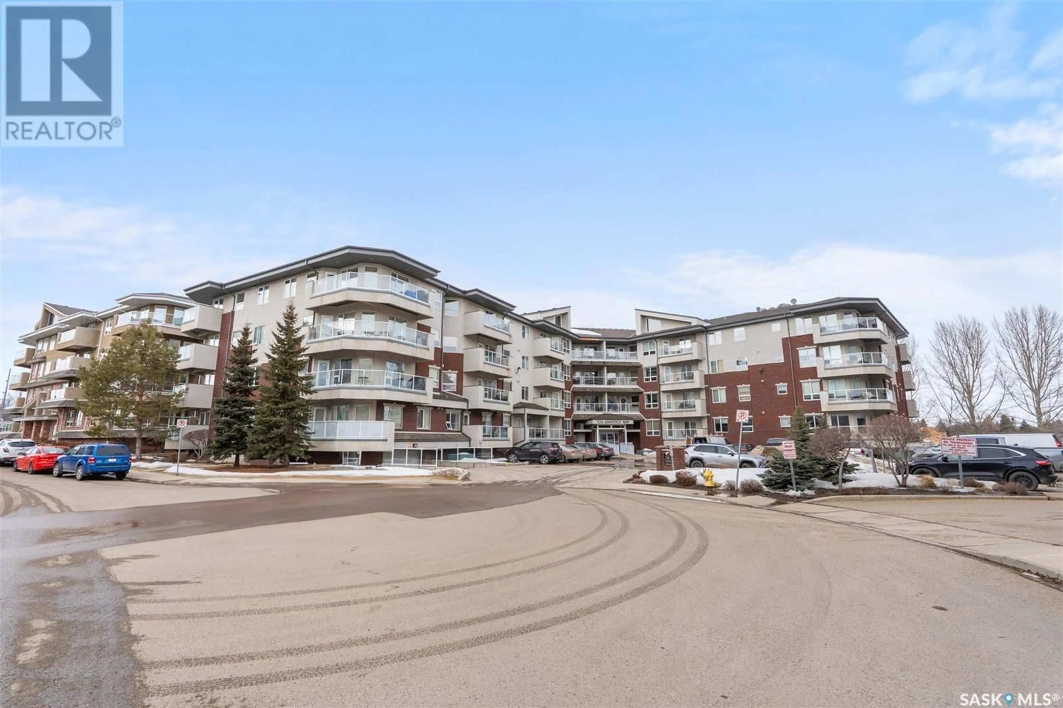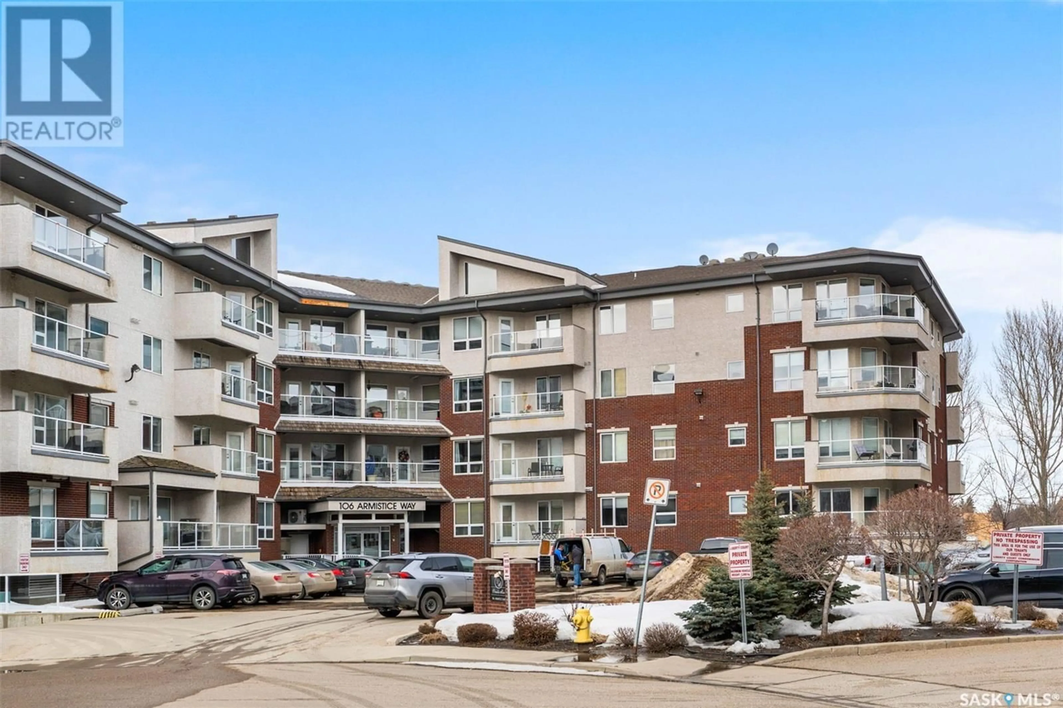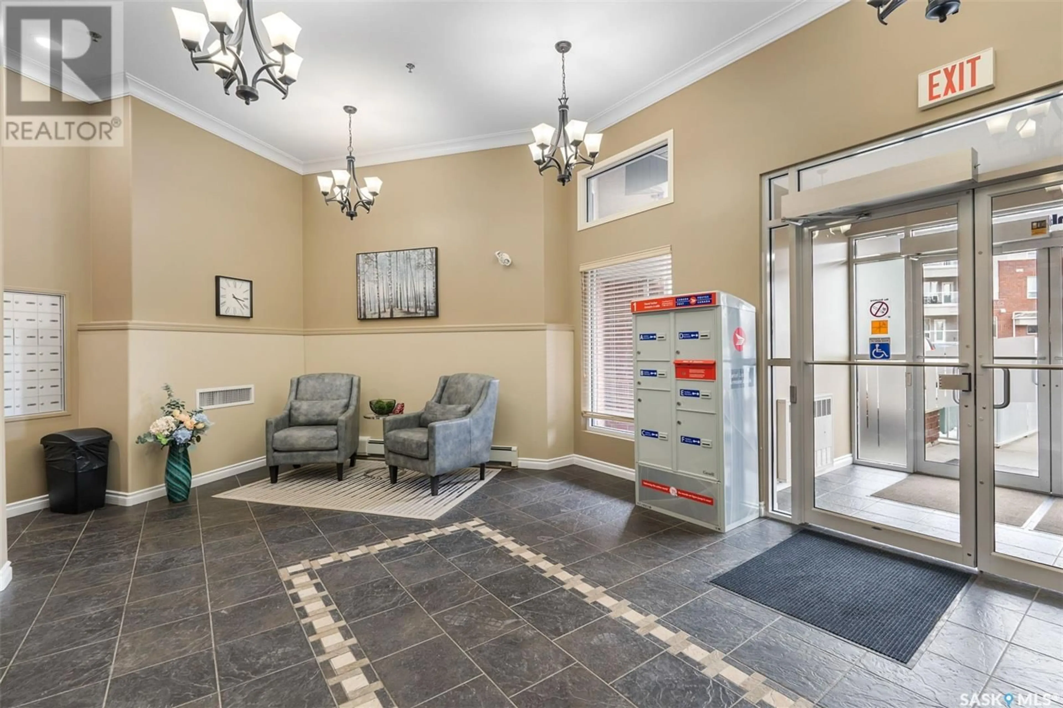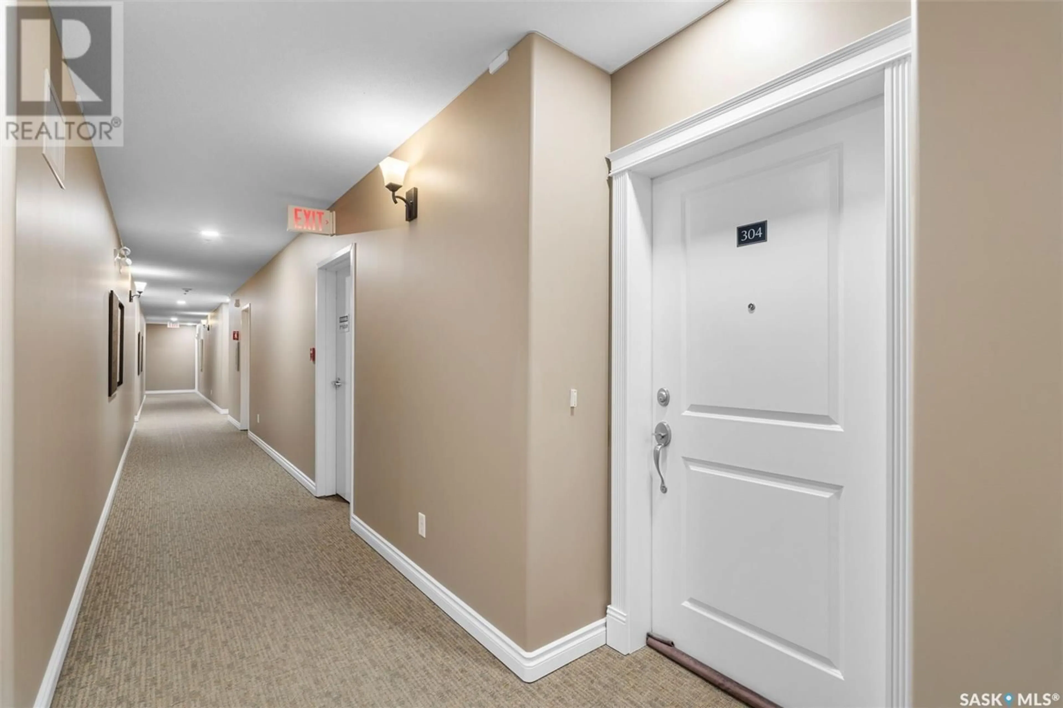304 106 Armistice WAY, Saskatoon, Saskatchewan S7J2H4
Contact us about this property
Highlights
Estimated ValueThis is the price Wahi expects this property to sell for.
The calculation is powered by our Instant Home Value Estimate, which uses current market and property price trends to estimate your home’s value with a 90% accuracy rate.Not available
Price/Sqft$365/sqft
Est. Mortgage$1,343/mo
Maintenance fees$411/mo
Tax Amount ()-
Days On Market25 days
Description
Well Maintained Condo In Prime Market Mall Location! Welcome to 304-106 Armistice Way, a beautifully maintained 2-bedroom, 2-bathroom 3rd floor condo located in the desirable Nutana S.C. neighborhood. Discover the perfect blend of comfort and convenience in this bright and spacious unit that features upgraded flooring (2020), new baseboards (2020), and a modernized kitchen with rollout shelving. Additional updates include a new stove and washer/dryer (2021). Enjoy a beautiful balcony with park views right from your living space. Living next to parks or green areas can be perfect for outdoor activities or simply enjoying nature. The open concept layout maximizes space and natural light, and the condo boasts numerous upgrades, including durable vinyl planking throughout, enhancing both style and ease of maintenance. Cook and entertain with ease using all stainless steel appliances that come with this property. Additional features include in-suite laundry, secure underground heated parking, and after-hours security for peace of mind. Also enjoy visiting family and friends in the amenities room, as well as the in-building exercise room and recreation area. This property is not only a perfect home but also an excellent investment opportunity, with long-term, reliable tenants already in place. Located just steps away from Market Mall, and close to schools and parks, you’ll have quick access to shopping, dining, and a variety of other amenities—making this condo an ideal choice for both homeowners and investors alike. Don’t miss out on this unique opportunity! Contact us today to schedule a viewing and experience all that this incredible condo has to offer. (id:39198)
Property Details
Interior
Features
Main level Floor
Living room
9 ft ,11 in x 11 ft ,7 inKitchen
11 ft ,1 in x 8 ft ,6 inDining room
7 ft ,11 in x 11 ft ,9 inLaundry room
5 ft ,4 in x 5 ft ,2 inCondo Details
Amenities
Exercise Centre
Inclusions
Property History
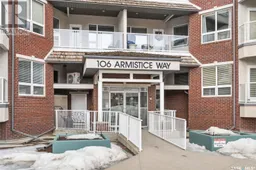 40
40
